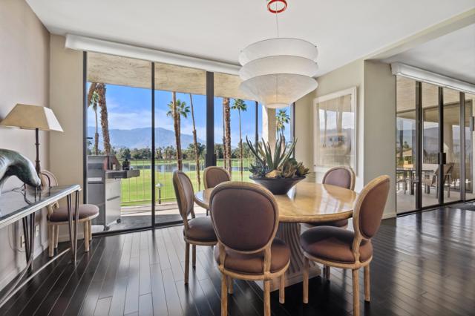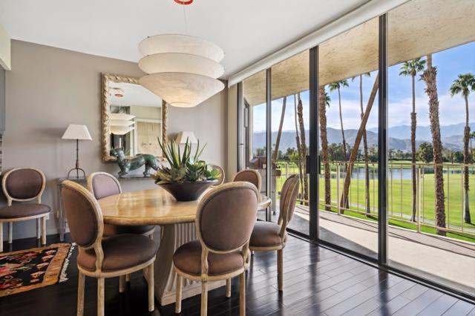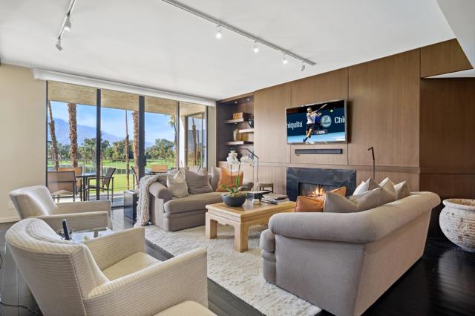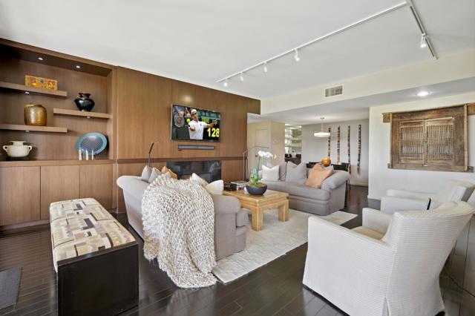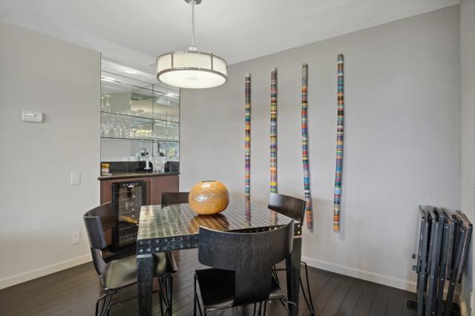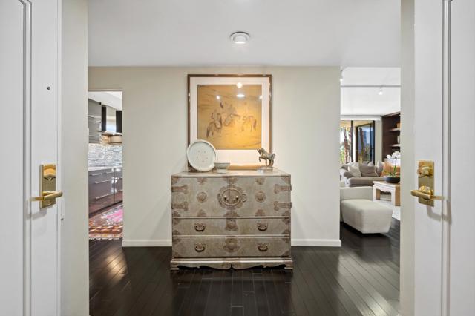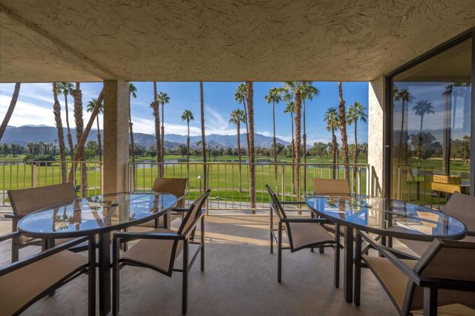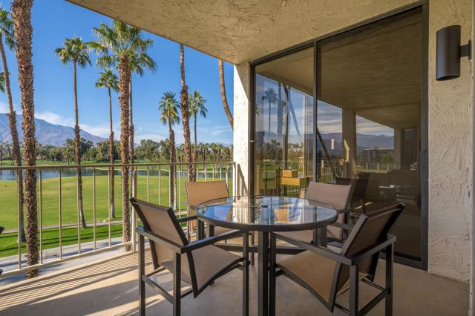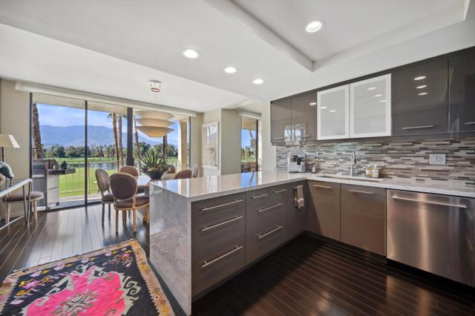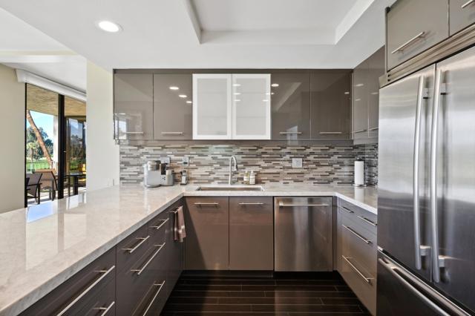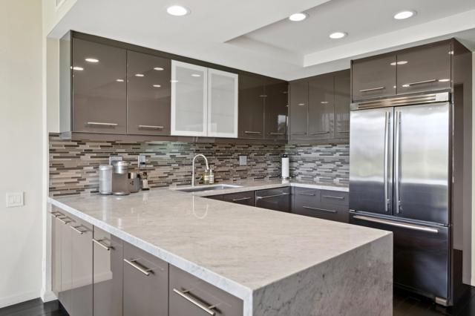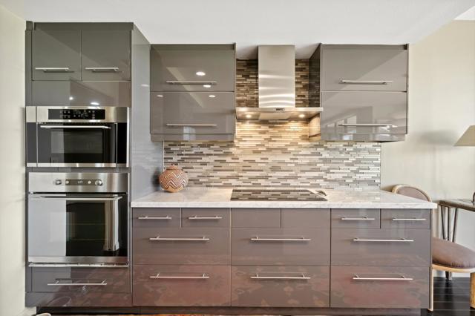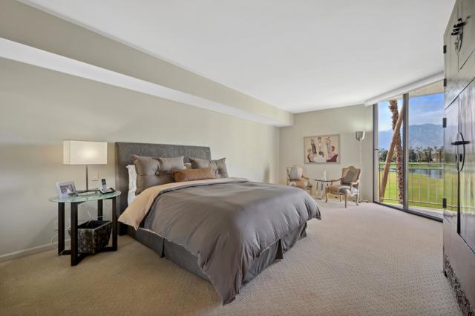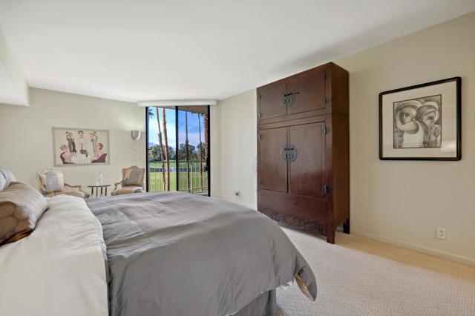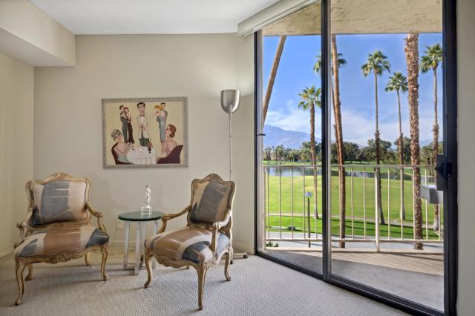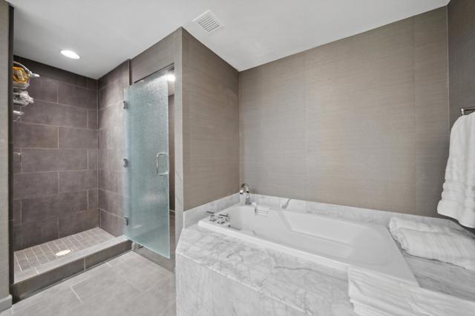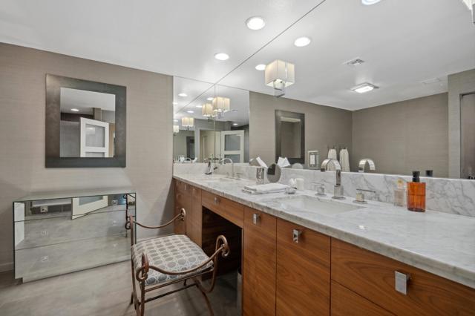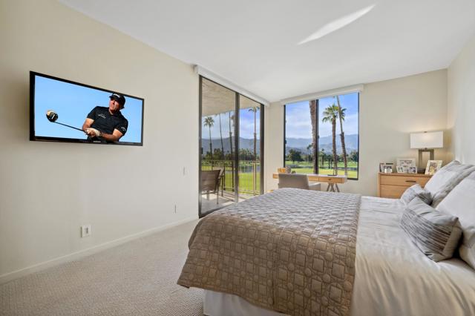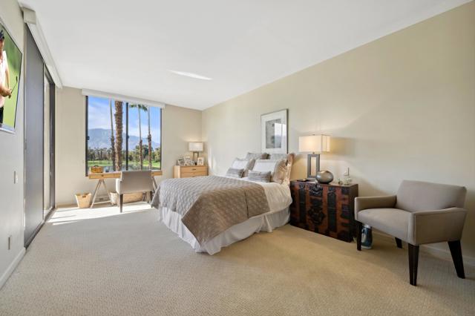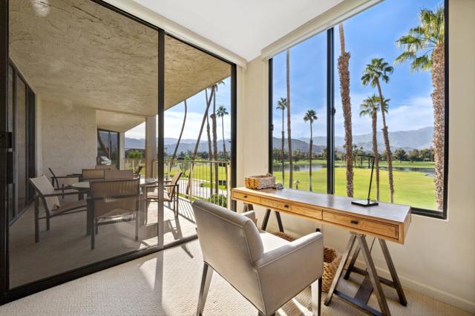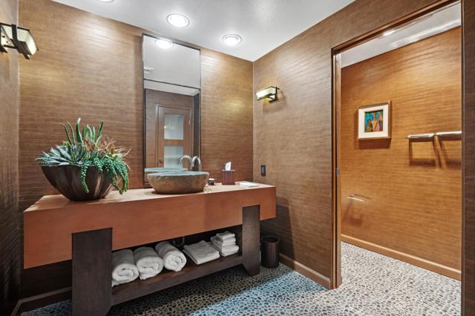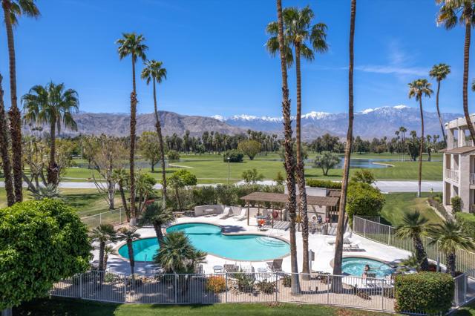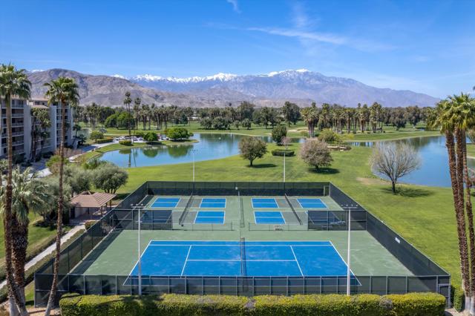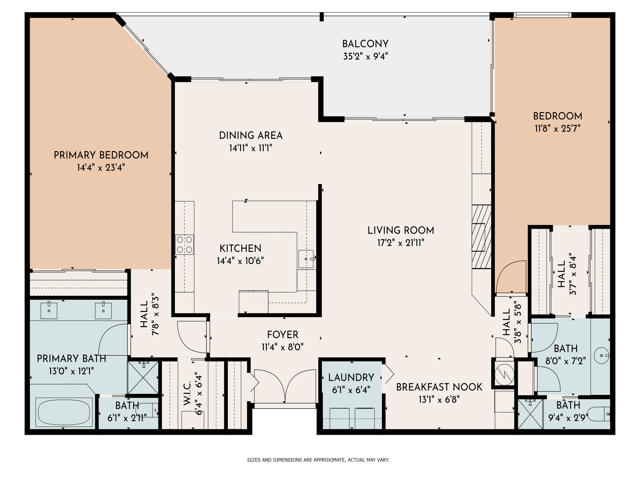Contact Kim Barron
Schedule A Showing
Request more information
- Home
- Property Search
- Search results
- 910 Island Drive 312, Rancho Mirage, CA 92270
- MLS#: 219122019DA ( Condominium )
- Street Address: 910 Island Drive 312
- Viewed: 1
- Price: $725,000
- Price sqft: $336
- Waterfront: No
- Year Built: 1980
- Bldg sqft: 2159
- Bedrooms: 2
- Total Baths: 2
- Full Baths: 2
- Garage / Parking Spaces: 1
- Days On Market: 184
- Additional Information
- County: RIVERSIDE
- City: Rancho Mirage
- Zipcode: 92270
- Provided by: Bennion Deville Homes
- Contact: Deborah Deborah

- DMCA Notice
-
DescriptionReduced $75,000!Don't miss your chance to own this beautifully remodeled home in one of Desert Island's most sought after locations! This is a rare opportunity to invest in elegance and style at an unbeatable value. This home has been professionally designed to offer modern comforts while maintaining a warm and inviting atmosphere. Every detail has been thoughtfully curated, making it perfect for entertaining and everyday living. Upon entering this beautifully two bedroom, two bath condo, you'll immediately be captivated by the expansive views of the San Jacinto Mountains that greet you from every room. The condo offers a unique blend of quiet luxury, giving you a feeling of calmness. The thoughtful design offers split dual spacious primary bedrooms with private en suite bathrooms. The open design has floor to ceiling nine foot sliding glass doors leading to a large, covered balcony, which is excellent for entertaining guests and enjoying the expansive views. Gleaming bamboo floors give it a rich, warm feeling throughout, and plush carpets are in both bedrooms. The modern kitchen provides a stylish and functional space open to the dining area, with views through the large glass doors. The HOA fees cover 24 hour security, along with water, trash, gas, cable TV, Wi Fi, and the maintenance of landscaping and common areas, providing a low maintenance lifestyle. It is near shopping, dining, theaters, galleries, and casinos, and has easy access to Eisenhower Medical Center. The seller is highly motivated and eager to move closer to family, making this a seamless opportunity for a quick and hassle free closing. Schedule your showing today and discover why this home is not just a property, but a place to create lasting memories!
Property Location and Similar Properties
All
Similar
Features
Appliances
- Electric Cooktop
- Microwave
- Electric Oven
- Refrigerator
- Dishwasher
Architectural Style
- Contemporary
- Modern
Association Amenities
- Controlled Access
- Tennis Court(s)
- Pet Rules
- Management
- Maintenance Grounds
- Lake or Pond
- Gym/Ex Room
- Water
- Trash
- Sewer
- Security
- Gas
- Cable TV
Association Fee
- 1365.00
Association Fee Frequency
- Monthly
Carport Spaces
- 0.00
Cooling
- Heat Pump
- Electric
Country
- US
Door Features
- Double Door Entry
Eating Area
- Dining Room
Electric
- 220 Volts in Laundry
Fencing
- Brick
Fireplace Features
- Gas
- Living Room
Flooring
- Bamboo
- Carpet
Garage Spaces
- 1.00
Heating
- Fireplace(s)
- Heat Pump
- Forced Air
- Electric
Inclusions
- TV's on walls are included
Laundry Features
- Individual Room
Levels
- One
Living Area Source
- Assessor
Lot Features
- Sprinkler System
- Sprinklers Timer
Parcel Number
- 688063044
Parking Features
- Assigned
Patio And Porch Features
- Concrete
Pool Features
- In Ground
Postalcodeplus4
- 3108
Property Type
- Condominium
Property Condition
- Updated/Remodeled
Security Features
- Gated Community
Spa Features
- In Ground
Uncovered Spaces
- 0.00
Unit Number
- 312
Utilities
- Cable Available
View
- Lake
- Panoramic
- Mountain(s)
Year Built
- 1980
Year Built Source
- Assessor
Based on information from California Regional Multiple Listing Service, Inc. as of Jul 06, 2025. This information is for your personal, non-commercial use and may not be used for any purpose other than to identify prospective properties you may be interested in purchasing. Buyers are responsible for verifying the accuracy of all information and should investigate the data themselves or retain appropriate professionals. Information from sources other than the Listing Agent may have been included in the MLS data. Unless otherwise specified in writing, Broker/Agent has not and will not verify any information obtained from other sources. The Broker/Agent providing the information contained herein may or may not have been the Listing and/or Selling Agent.
Display of MLS data is usually deemed reliable but is NOT guaranteed accurate.
Datafeed Last updated on July 6, 2025 @ 12:00 am
©2006-2025 brokerIDXsites.com - https://brokerIDXsites.com


