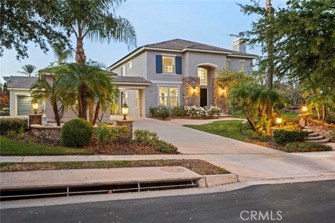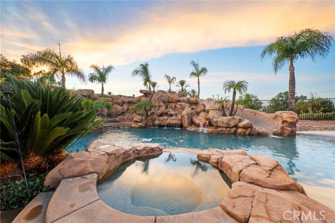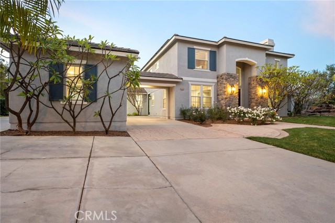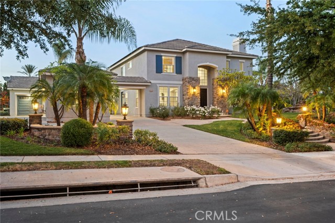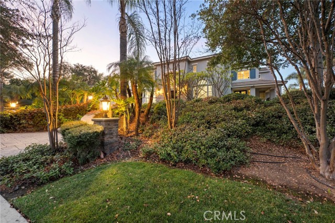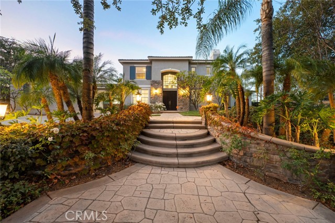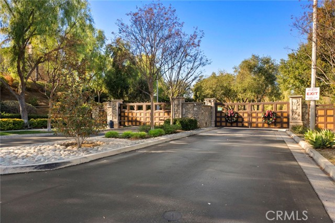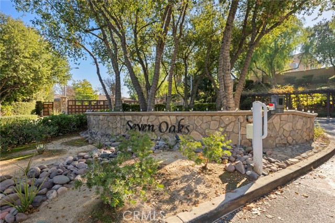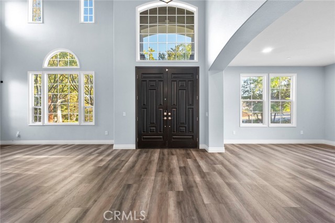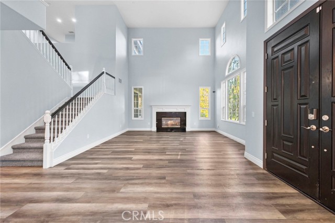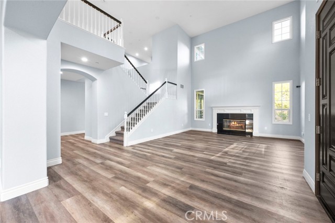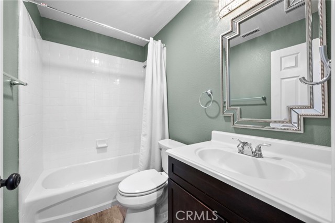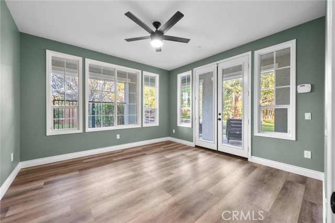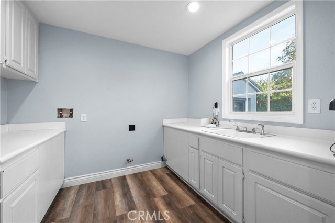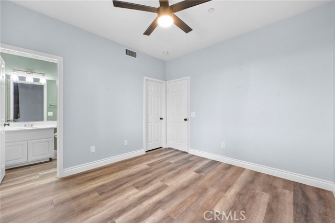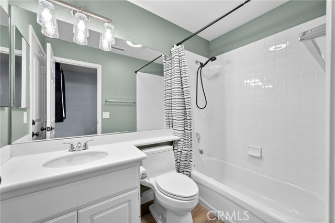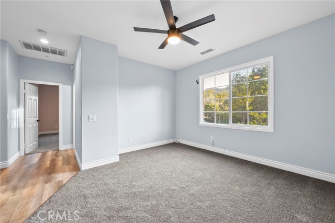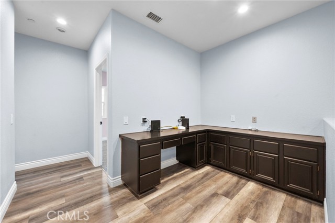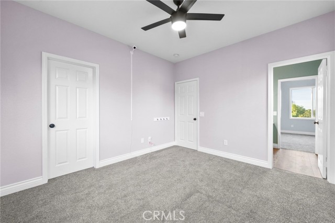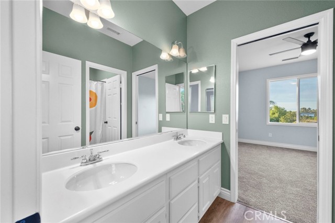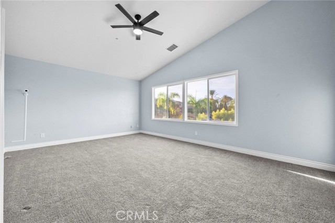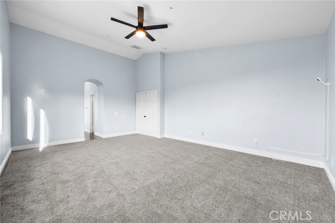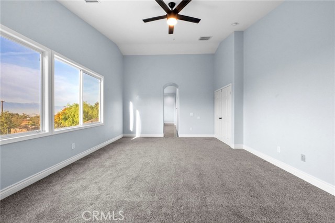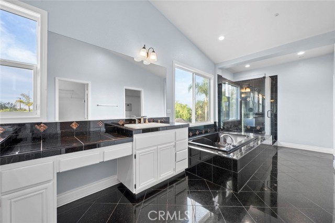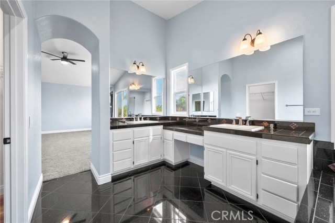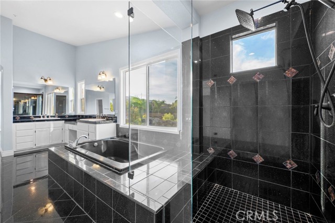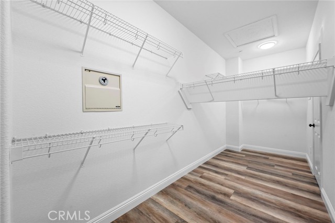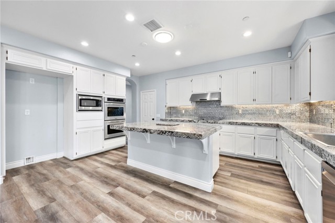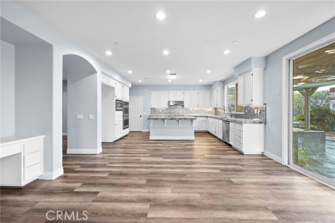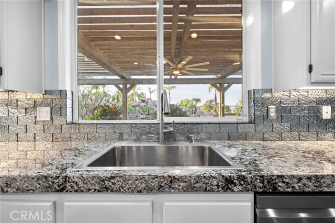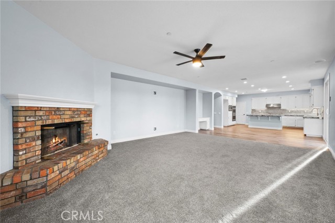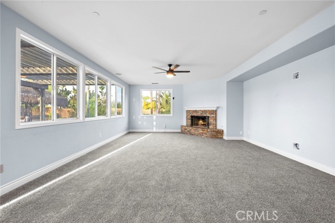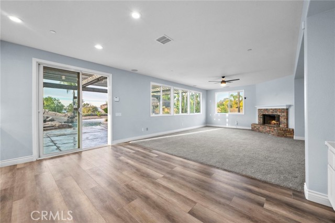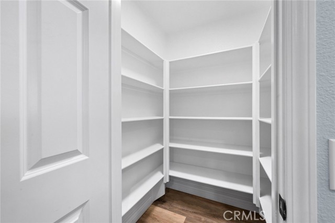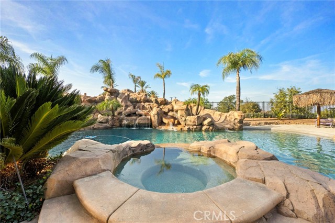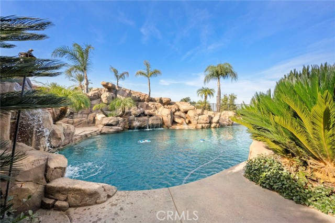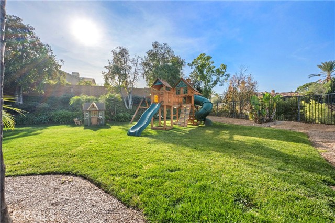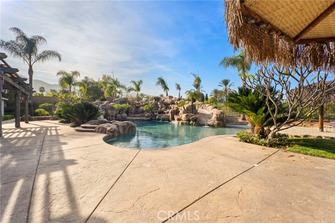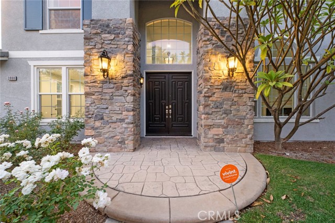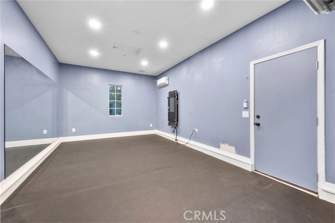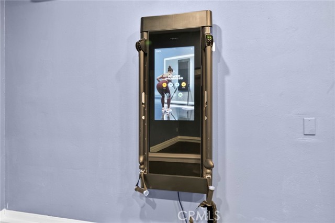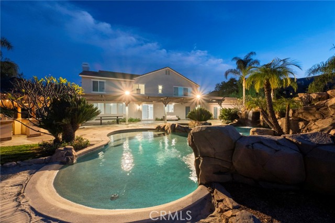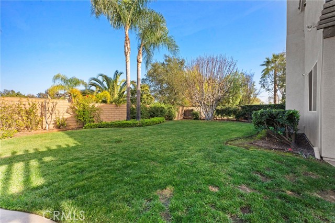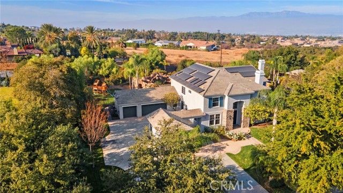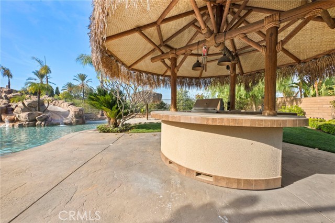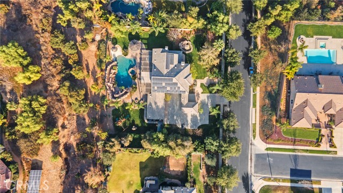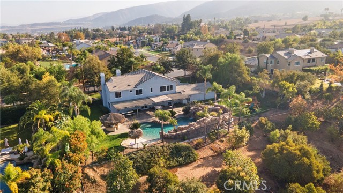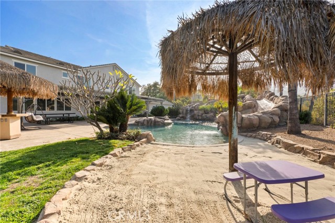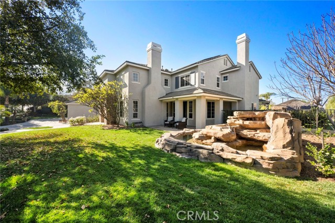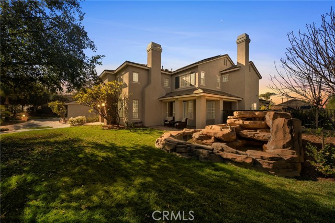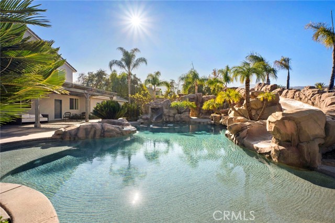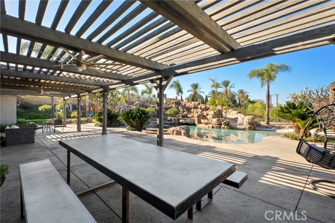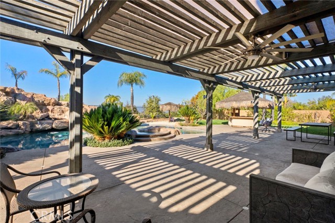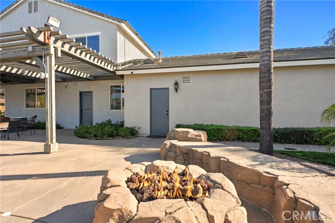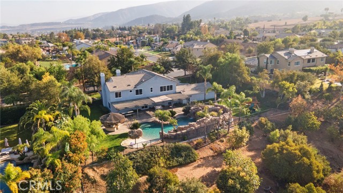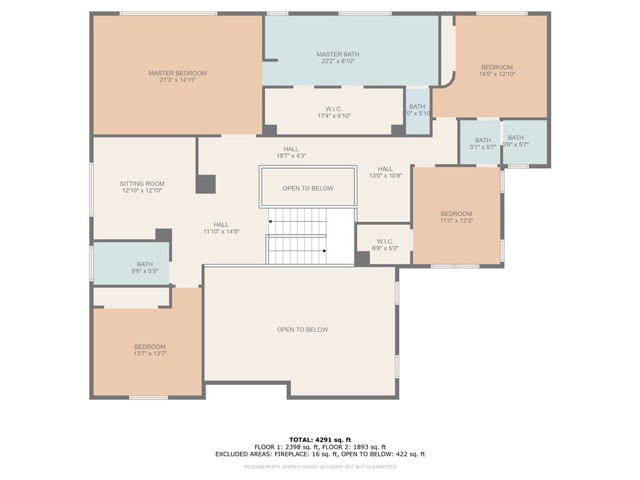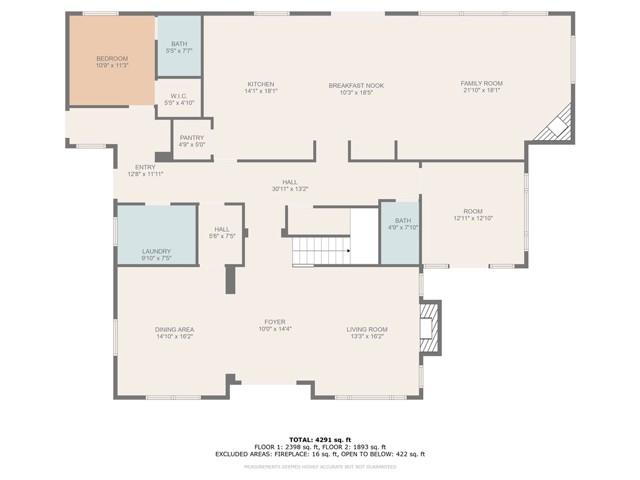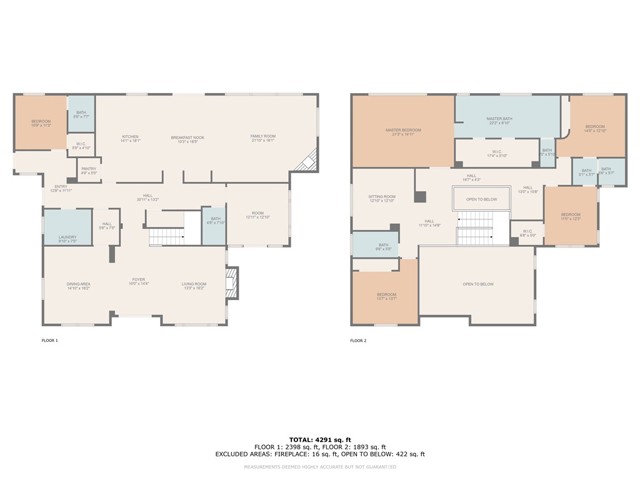Contact Kim Barron
Schedule A Showing
Request more information
- Home
- Property Search
- Search results
- 3988 Shady Ridge Drive, Corona, CA 92881
- MLS#: IG24255835 ( Single Family Residence )
- Street Address: 3988 Shady Ridge Drive
- Viewed: 2
- Price: $1,999,999
- Price sqft: $456
- Waterfront: Yes
- Wateraccess: Yes
- Year Built: 2003
- Bldg sqft: 4384
- Bedrooms: 5
- Total Baths: 5
- Full Baths: 5
- Garage / Parking Spaces: 4
- Days On Market: 44
- Acreage: 1.00 acres
- Additional Information
- County: RIVERSIDE
- City: Corona
- Zipcode: 92881
- Subdivision: Other (othr)
- District: Corona Norco Unified
- Provided by: KW College Park
- Contact: Vince Vince

- DMCA Notice
-
DescriptionWelcome to a truly exceptional home in the exclusive Seven Oaks Community, a prestigious gated neighborhood offering the ultimate in privacy and luxury living. Nestled just below the Cleveland National Forest, this serene, upscale community is known for its large estates and unparalleled sense of tranquility. As you enter the private gates of Seven Oaks, youll immediately feel a sense of security and prestige as you navigate through this meticulously maintained area, where pride of ownership is evident at every turn. This stunning two story home boasts over 4,300 square feet, five bedrooms, five bathrooms, and a dedicated office. The layout is thoughtfully designed, with a downstairs mother in law suite that offers direct access to its own bathroom, providing comfort and privacy for guests or family members. The home itself welcomes you with a spacious living room, dining room, all bathed in natural light from soaring ceilings and large windows. The gourmet kitchen has been completely upgraded with white cabinetry, granite countertops, a stylish backsplash, stainless steel appliances, recessed lighting, and a large walk in pantry. The oversized kitchen island, with bar seating, is perfect for entertaining and enjoying casual meals. Downstairs, you'll find additional conveniences, including a large office with French doors opening to the backyard, a full bathroom, and a laundry room. Heading upstairs, four generously sized bedrooms await, along with a guest bathroom and a versatile loft space. The master suite provides a private retreat with direct access to the luxurious master bathroom, offering panoramic views of the city. The spa like master bath includes a soaking tub, dual vanities, his and hers walk in closets, and a walk in shower. Step outside into the resort style backyard, where a custom built pool with beach entry, two water slides, and a waterfall will be your private oasis. The large grassy area is surrounded by mature landscaping, ensuring maximum privacy. Enjoy relaxing under the patio with ceiling fans, or entertain in style with the tiki style BBQ island. The side yard offers additional space, for RV parking or expanding your outdoor area. This home offers the rare combination of privacy, luxury, and location, making it the perfect setting for both relaxing and entertaining. With the added security and prestige of living in one of Corona's most sought after gated communities, you'll experience the ultimate in comfort and lifestyle.
Property Location and Similar Properties
All
Similar
Features
Accessibility Features
- 2+ Access Exits
- 32 Inch Or More Wide Doors
- 36 Inch Or More Wide Halls
- Doors - Swing In
Appliances
- Barbecue
- Built-In Range
- Dishwasher
- Double Oven
- Electric Range
- Disposal
- Gas Oven
- Gas Water Heater
- Microwave
- Range Hood
- Water Heater Central
- Water Heater
- Water Line to Refrigerator
Architectural Style
- Traditional
Assessments
- Special Assessments
- CFD/Mello-Roos
Association Amenities
- Call for Rules
- Controlled Access
Association Fee
- 300.00
Association Fee Frequency
- Monthly
Commoninterest
- None
Common Walls
- No Common Walls
Construction Materials
- Drywall Walls
- Frame
- Glass
- Stone Veneer
- Stucco
Cooling
- Central Air
Country
- US
Days On Market
- 119
Door Features
- Double Door Entry
- French Doors
- Panel Doors
- Sliding Doors
Eating Area
- Breakfast Counter / Bar
- Breakfast Nook
- In Family Room
- Dining Room
Entry Location
- Front Door
Fencing
- Block
- Wrought Iron
Fireplace Features
- Family Room
- Living Room
- Gas
- Gas Starter
- Fire Pit
Flooring
- Carpet
- Tile
- Vinyl
Foundation Details
- Slab
Garage Spaces
- 4.00
Heating
- Central
Interior Features
- Cathedral Ceiling(s)
- Ceiling Fan(s)
- Crown Molding
- Formica Counters
- Granite Counters
- High Ceilings
- Open Floorplan
- Pantry
- Recessed Lighting
- Tile Counters
Laundry Features
- Gas Dryer Hookup
- Individual Room
- Inside
- Washer Hookup
Levels
- Two
Living Area Source
- Assessor
Lockboxtype
- None
Lot Features
- Back Yard
- Front Yard
- Garden
- Landscaped
- Lawn
- Lot Over 40000 Sqft
- Rectangular Lot
- Paved
- Sprinkler System
- Sprinklers Drip System
- Sprinklers In Front
- Sprinklers In Rear
- Sprinklers On Side
- Sprinklers Timer
Other Structures
- Second Garage
- Second Garage Detached
Parcel Number
- 116270006
Parking Features
- Direct Garage Access
- Driveway
- Concrete
- Garage Faces Front
- RV Access/Parking
Patio And Porch Features
- Concrete
- Covered
- Patio
- Patio Open
- Front Porch
Pool Features
- Private
- Fenced
- Filtered
- Gunite
- Heated
- Gas Heat
- In Ground
- Salt Water
- See Remarks
- Waterfall
Postalcodeplus4
- 8818
Property Type
- Single Family Residence
Property Condition
- Turnkey
Road Frontage Type
- City Street
Road Surface Type
- Paved
Roof
- Tile
Rvparkingdimensions
- 20x60
School District
- Corona-Norco Unified
Security Features
- Carbon Monoxide Detector(s)
- Fire Sprinkler System
- Gated Community
- Security Lights
- Security System
- Smoke Detector(s)
Sewer
- Public Sewer
Spa Features
- Gunite
- Heated
- In Ground
Subdivision Name Other
- Seven Oaks
Utilities
- Cable Available
- Electricity Available
- Electricity Connected
- Natural Gas Available
- Natural Gas Connected
- Phone Available
- Sewer Connected
- Water Connected
View
- City Lights
- Hills
- Neighborhood
Virtual Tour Url
- https://media.limabeanphotography.com/videos/0193f63e-3567-730f-97d7-42f9de3a3e53
Water Source
- Public
Window Features
- Double Pane Windows
Year Built
- 2003
Year Built Source
- Assessor
Based on information from California Regional Multiple Listing Service, Inc. as of Feb 13, 2025. This information is for your personal, non-commercial use and may not be used for any purpose other than to identify prospective properties you may be interested in purchasing. Buyers are responsible for verifying the accuracy of all information and should investigate the data themselves or retain appropriate professionals. Information from sources other than the Listing Agent may have been included in the MLS data. Unless otherwise specified in writing, Broker/Agent has not and will not verify any information obtained from other sources. The Broker/Agent providing the information contained herein may or may not have been the Listing and/or Selling Agent.
Display of MLS data is usually deemed reliable but is NOT guaranteed accurate.
Datafeed Last updated on February 13, 2025 @ 12:00 am
©2006-2025 brokerIDXsites.com - https://brokerIDXsites.com


