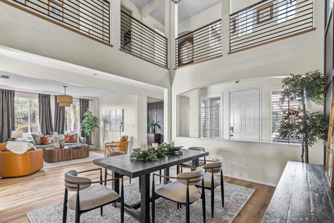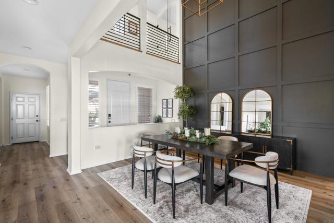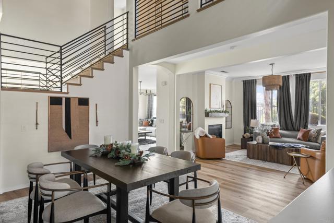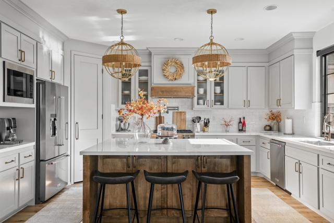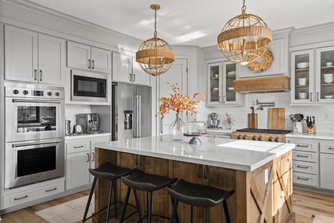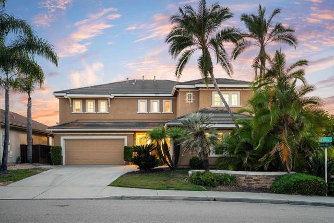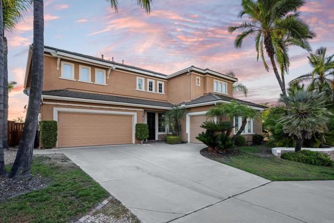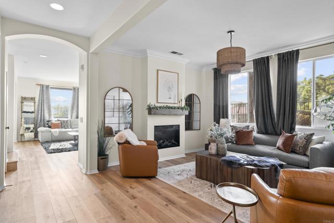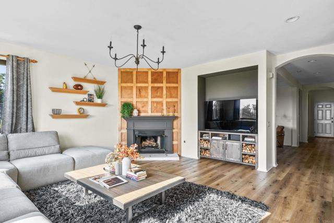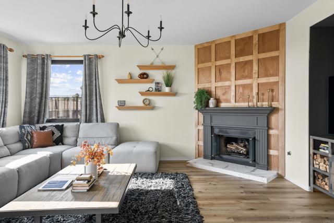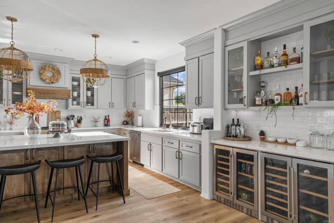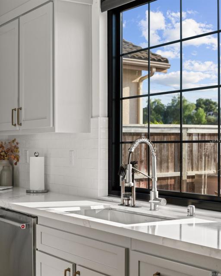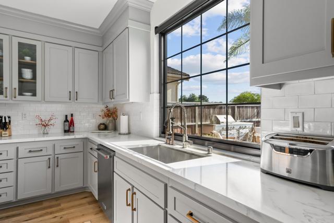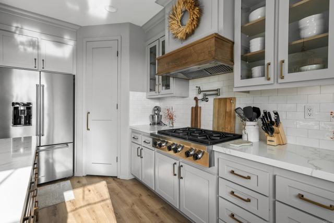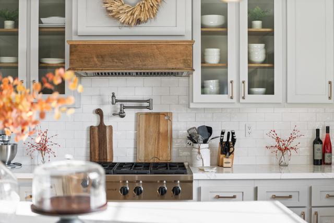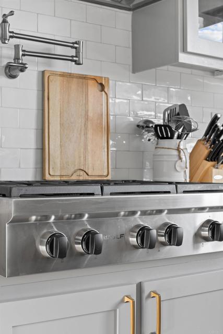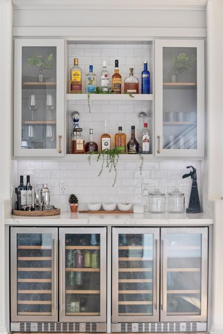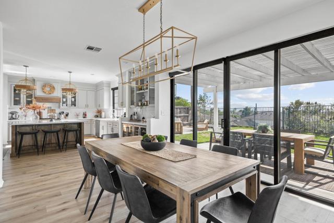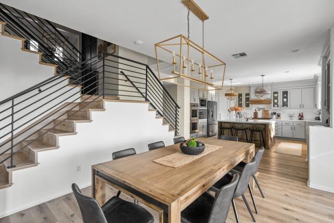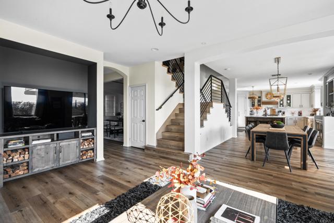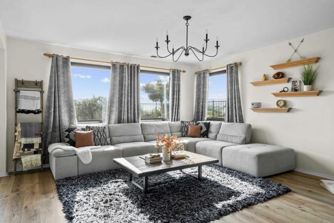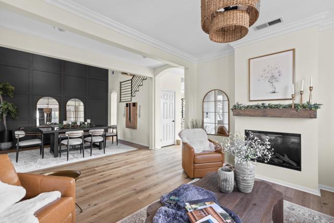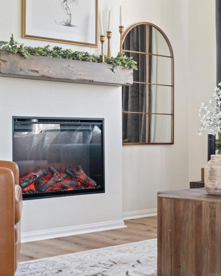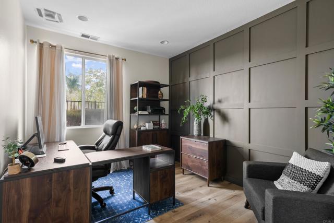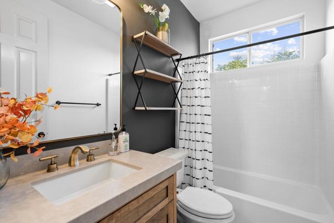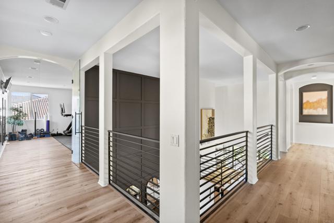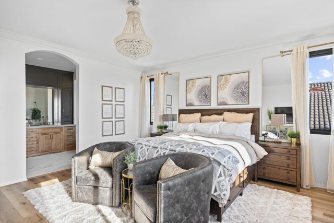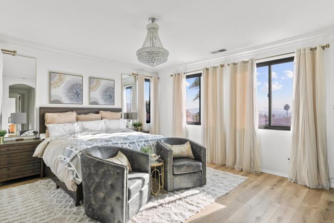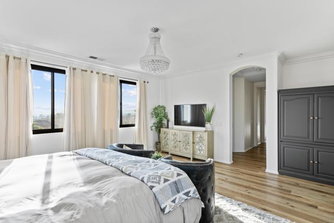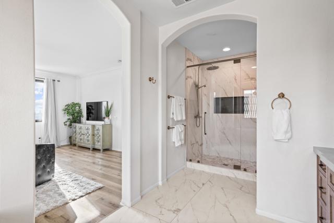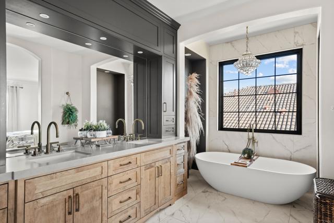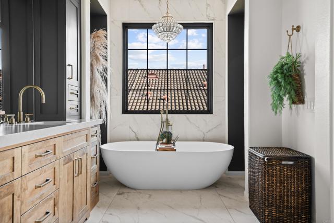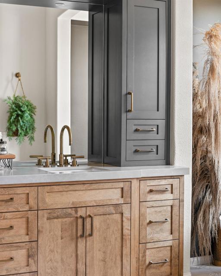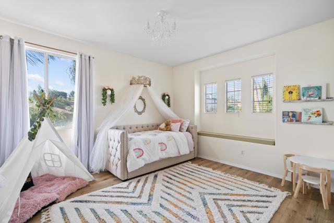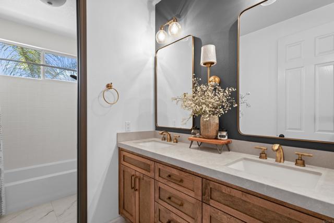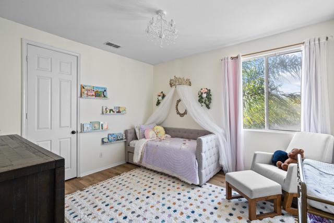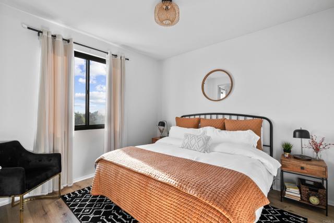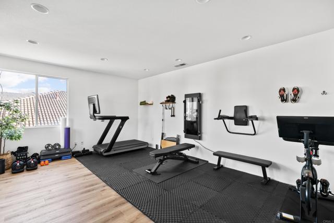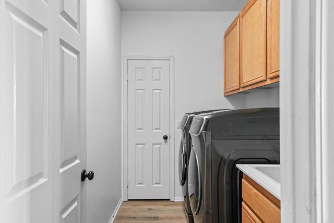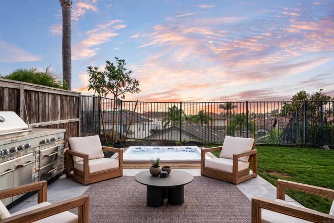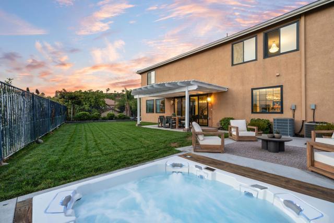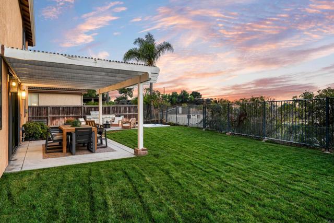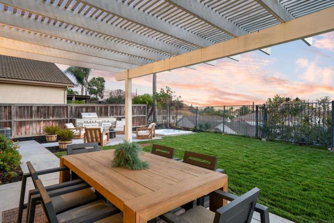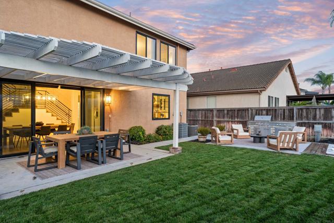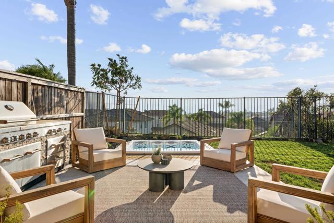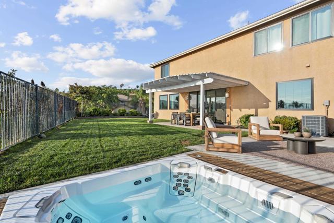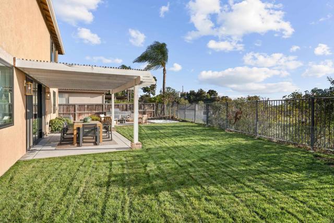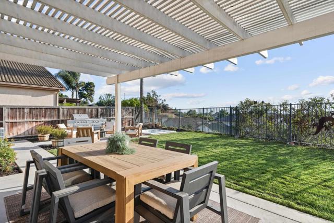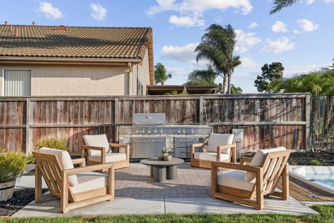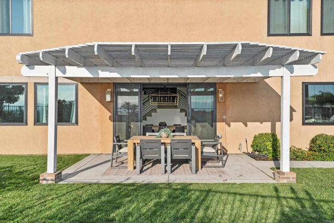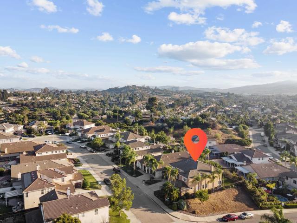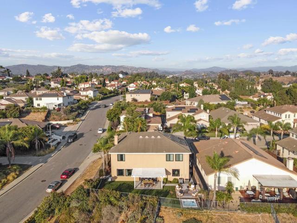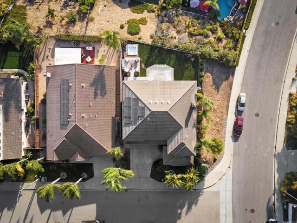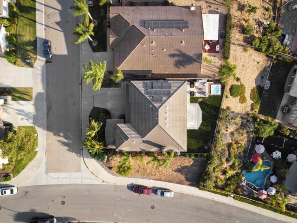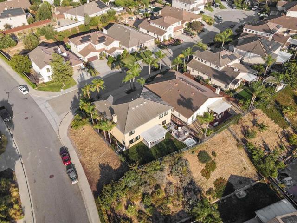Contact Kim Barron
Schedule A Showing
Request more information
- Home
- Property Search
- Search results
- 1890 Da Gama Ct., Escondido, CA 92026
- MLS#: NDP2500056 ( Single Family Residence )
- Street Address: 1890 Da Gama Ct.
- Viewed: 2
- Price: $1,699,990
- Price sqft: $454
- Waterfront: No
- Year Built: 2002
- Bldg sqft: 3748
- Bedrooms: 5
- Total Baths: 3
- Full Baths: 3
- Garage / Parking Spaces: 9
- Days On Market: 187
- Additional Information
- County: SAN DIEGO
- City: Escondido
- Zipcode: 92026
- District: Escondido Union
- Provided by: eXp Realty of Southern CA
- Contact: Joseph Joseph

- DMCA Notice
-
DescriptionWelcome to a stunning hilltop home in the sought after Sunset Heights neighborhood of West Escondido, just west of the 15 Freeway near the San Marcos border. This fully remodeled 5 bedroom, 3 bathroom home spans 3,748 square feet, including a huge bonus roomperfect for a game room, home theater, or private gym. Thoughtfully designed as the owners forever home, every detail reflects high end upgrades, modern design, and true turn key livingyou wont have to do a thing. The fully reimagined kitchen features custom shaker soft close cabinetry, quartz countertops, an oversized island, and top tier Wolf appliances, including a double oven, range top, 1200 CFM range hood, and pot filler. A built in bar with dual zone beverage centers makes entertaining effortless. The home showcases luxury vinyl flooring, custom black metal stair railings, upgraded fireplaces, and designer light fixtures throughout. The primary suite boasts a custom built closet with soft close cabinetry and LED lighting, while the spa like en suite bathroom offers a freestanding stone tub, frameless glass shower, and custom cabinetry. Upgrades extend to a fully updated HVAC system with a heat pump, new water heater, Tesla charger, upgraded electrical system, and owned solar for energy efficiency and savings. The three car garage provides ample storage and parking. The bonus room is enclosed with custom glass doors, adding a sleek, modern touch. Set on a spacious lot, the backyard is built for both relaxation and entertainment. New concrete patios, lush sod, a smart irrigation system, and a custom Bullfrog M7 spa with Bluetooth, waterfalls, and premium features create the perfect outdoor retreat. The lot is also large enough to accommodate a poolask the agent for available renderings. A 4 panel patio door seamlessly connects indoor and outdoor spaces. Located in a top rated school district, this home offers no HOA, low taxes, and is just around the corner from the new dog park and Nutmeg Community Park with new walking trails. With breathtaking westerly views, premium finishes, and top tier upgrades, this Sunset Heights gem is truly move in ready and built to last. The sellers may be offering flexible buyer incentives, which may include credits toward a mortgage rate buy down, potentially reducing monthly payments by $1,000 or more, as well as possible concessions for closing costs. Contact the listing agent for details on available options.
Property Location and Similar Properties
All
Similar
Features
Assessments
- None
Association Fee
- 0.00
Common Walls
- No Common Walls
Cooling
- Central Air
Entry Location
- ground
Fireplace Features
- Den
- Living Room
Garage Spaces
- 3.00
Laundry Features
- Individual Room
Levels
- Two
Living Area Source
- Assessor
Lot Features
- Sprinkler System
Parcel Number
- 2268802400
Pool Features
- None
Property Type
- Single Family Residence
School District
- Escondido Union
Sewer
- Public Sewer
Spa Features
- In Ground
Uncovered Spaces
- 6.00
View
- City Lights
- Hills
- Neighborhood
- Ocean
Virtual Tour Url
- https://www.propertypanorama.com/instaview/crmls/NDP2500056
Year Built
- 2002
Year Built Source
- Assessor
Zoning
- single family
Based on information from California Regional Multiple Listing Service, Inc. as of Jul 08, 2025. This information is for your personal, non-commercial use and may not be used for any purpose other than to identify prospective properties you may be interested in purchasing. Buyers are responsible for verifying the accuracy of all information and should investigate the data themselves or retain appropriate professionals. Information from sources other than the Listing Agent may have been included in the MLS data. Unless otherwise specified in writing, Broker/Agent has not and will not verify any information obtained from other sources. The Broker/Agent providing the information contained herein may or may not have been the Listing and/or Selling Agent.
Display of MLS data is usually deemed reliable but is NOT guaranteed accurate.
Datafeed Last updated on July 8, 2025 @ 12:00 am
©2006-2025 brokerIDXsites.com - https://brokerIDXsites.com


