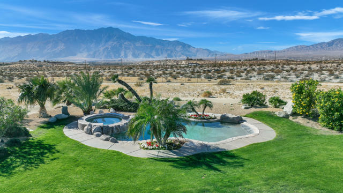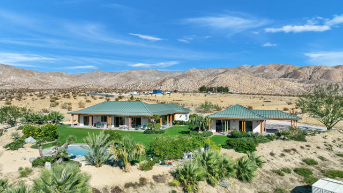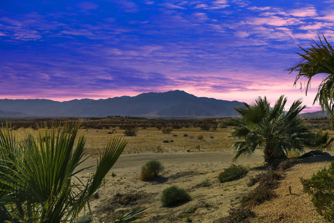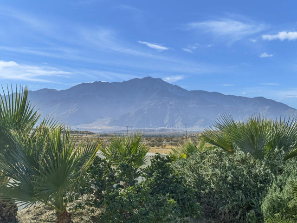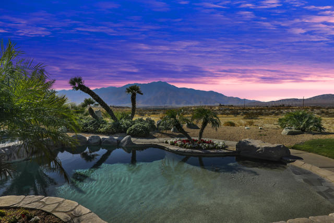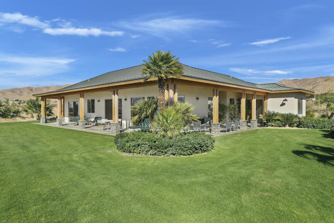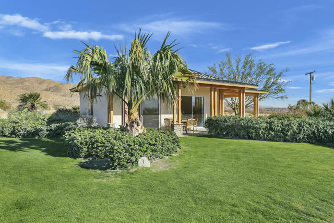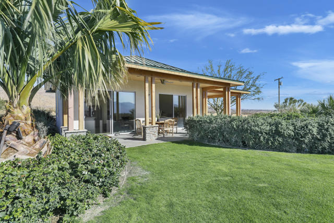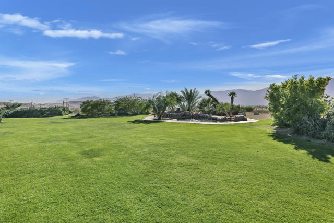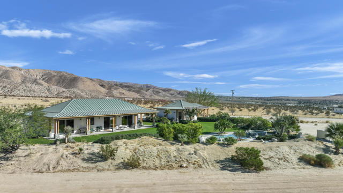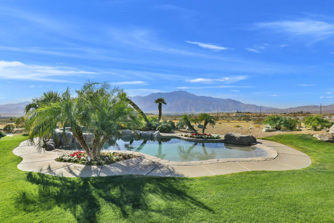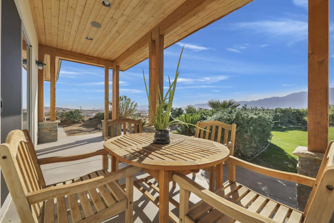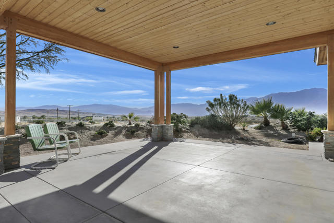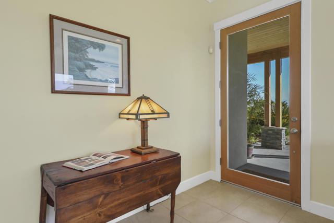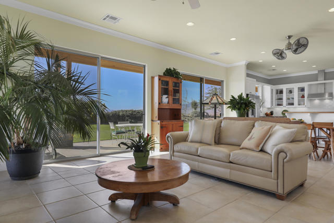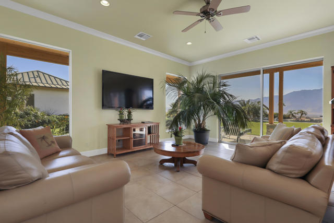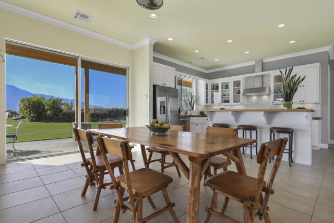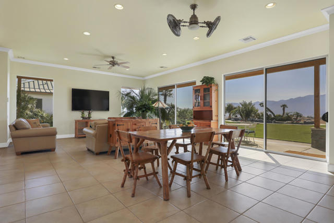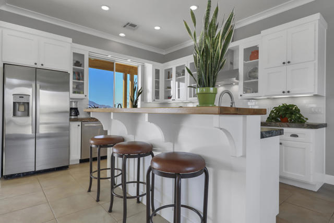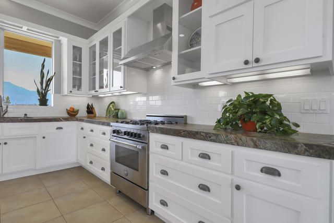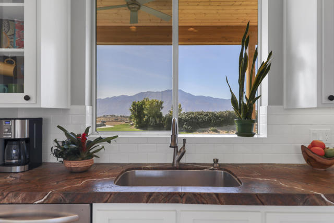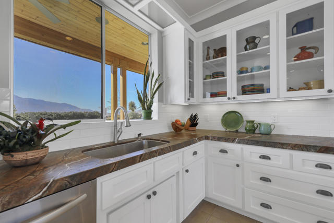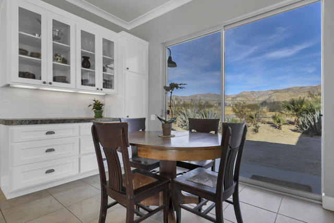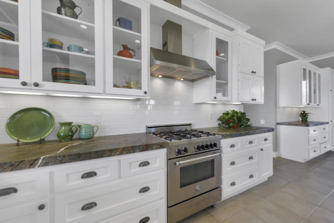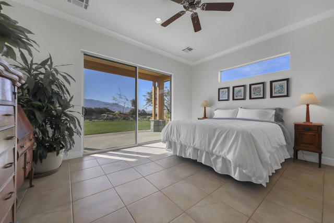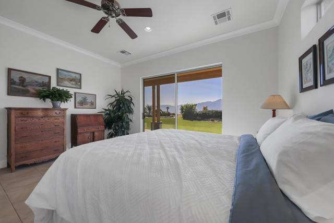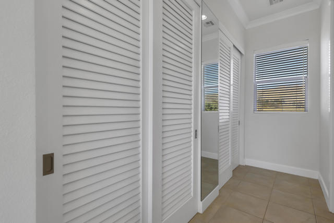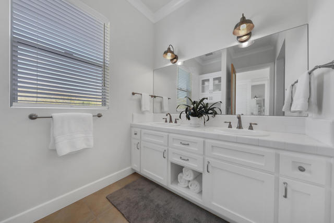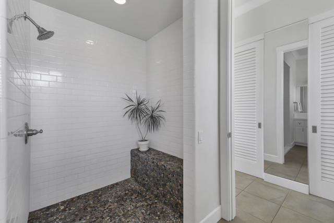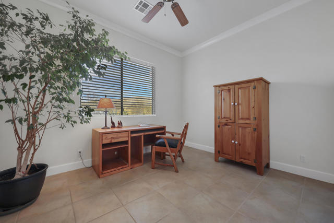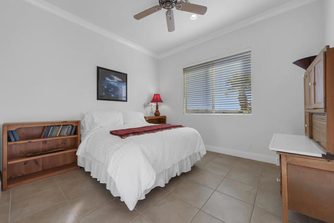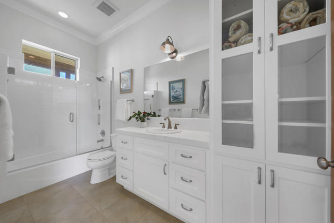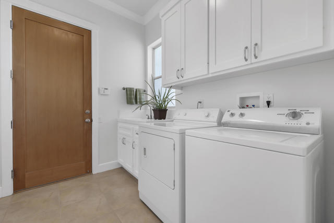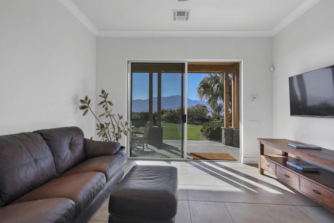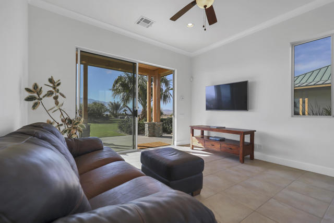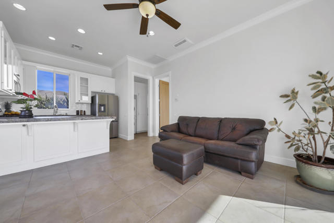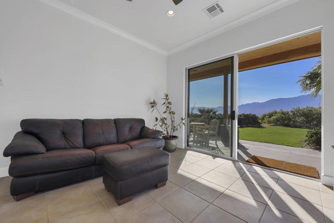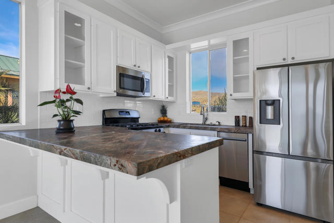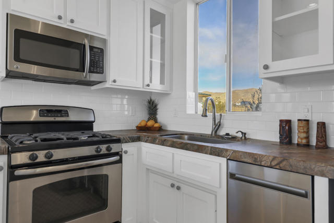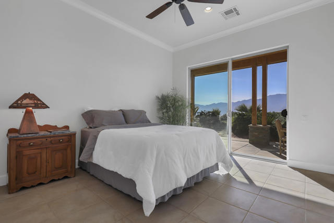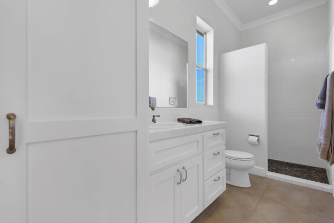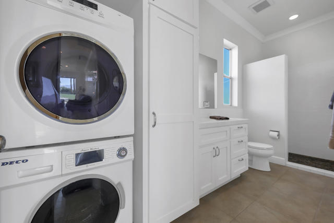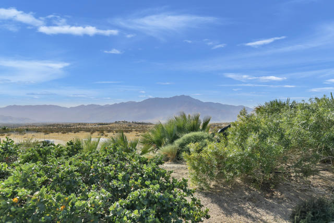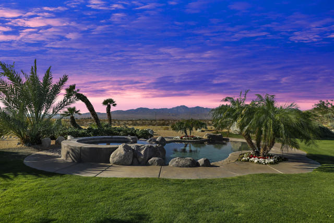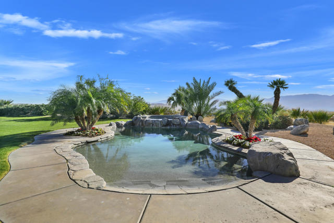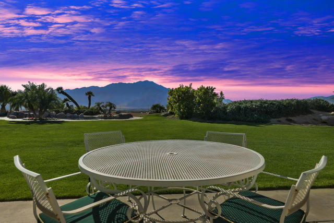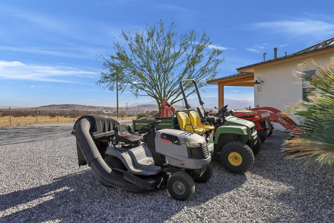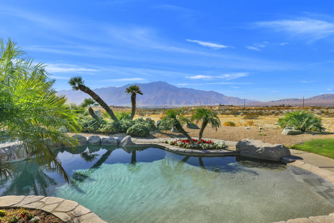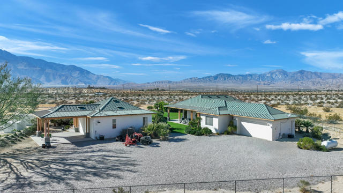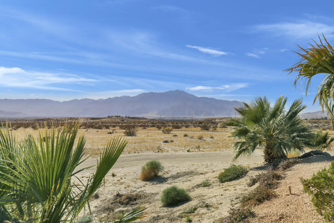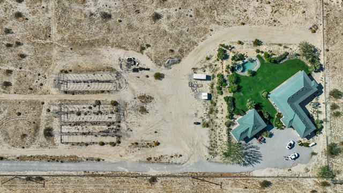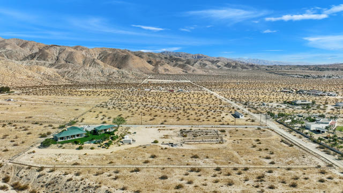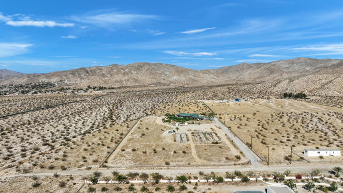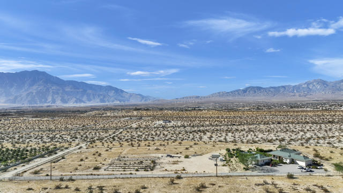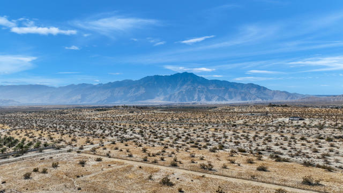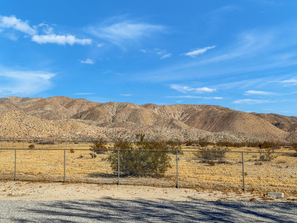Contact Kim Barron
Schedule A Showing
Request more information
- Home
- Property Search
- Search results
- 69230 15th Avenue, Desert Hot Springs, CA 92241
- MLS#: 219121911DA ( Single Family Residence )
- Street Address: 69230 15th Avenue
- Viewed: 7
- Price: $1,189,000
- Price sqft: $450
- Waterfront: No
- Year Built: 2011
- Bldg sqft: 2644
- Bedrooms: 4
- Total Baths: 3
- Full Baths: 3
- Garage / Parking Spaces: 11
- Days On Market: 39
- Acreage: 4.69 acres
- Additional Information
- County: RIVERSIDE
- City: Desert Hot Springs
- Zipcode: 92241
- Subdivision: Not Applicable 1
- District: Palm Springs Unified
- Elementary School: JULCOR
- Middle School: DESSPR
- High School: DEHOSP
- Provided by: Desert Sands Realty
- Contact: Cindy Cindy

- DMCA Notice
-
DescriptionStunning Views!! This charming ranch style home is situated on an elevated 5 acres, designed by Steven De Christopher in 2011. The home is positioned to maximize views of the San Jacinto, San Gorgonio and the Palm Springs valley floor. Sunsets with mountain silhouettes and lights from Palm Springs makes this home one of a kind. This open 2044 sq. ft. main house has 3 bedrooms and 2 baths. There is also a separate casita with 600 sq. ft. The 1 bedroom 1 bath casita has its own kitchen with all appliances. Both have their separate large covered patios. There is an open design on the home and casita with 10 ft. ceilings, large picture windows throughout and tile floors. Kitchen countertops are a rain forest granite with a leathered finish. Bathrooms have white tile and large showers with pebble rock flooring. Ample closet space in all bedrooms with additional storage. There is a heated salt water pool and spa, with natural rocks and a pebble tec surface. Beautifully landscaped with mature plants and palms. The main house has an oversized 2 car garage. The casita has an attached carport with additional storage and plenty of outside parking. The property was once used for a nursery. There are 2 greenhouse shell structures with electricity and irrigation. The property is completely fenced. Included in the sale is a Matson storage container for equipment, tractor, gator and a ride on lawn mower. Shopping is 10 minutes away and downtown Palm Springs is 25 minutes.
Property Location and Similar Properties
All
Similar
Features
Appliances
- Gas Range
- Microwave
- Gas Oven
- Refrigerator
- Dishwasher
- Range Hood
Architectural Style
- Ranch
Carport Spaces
- 1.00
Construction Materials
- Stucco
Cooling
- Central Air
Country
- US
Eating Area
- Breakfast Counter / Bar
- Dining Room
- Breakfast Nook
Elementary School
- JULCOR
Elementaryschool
- Julius Corsini
Exclusions
- Furniture
Flooring
- Tile
Garage Spaces
- 2.00
Heating
- Central
High School
- DEHOSP
Highschool
- Desert Hot Springs
Inclusions
- All appliances
Interior Features
- High Ceilings
Living Area Source
- Assessor
Lockboxtype
- None
Lot Features
- Lawn
- Sprinkler System
Middle School
- DESSPR
Middleorjuniorschool
- Desert Springs
Other Structures
- Guest House
Parcel Number
- 654360015
Parking Features
- Attached Carport
- Driveway
- Garage Door Opener
- Covered
- Unassigned
- Oversized
Patio And Porch Features
- Covered
- Wood
Pool Features
- In Ground
- Electric Heat
- Salt Water
- Private
Postalcodeplus4
- 8732
Property Type
- Single Family Residence
Roof
- Metal
Rvparkingdimensions
- 20x40
School District
- Palm Springs Unified
Spa Features
- Heated
- In Ground
Subdivision Name Other
- Not Applicable-1
Uncovered Spaces
- 8.00
View
- City Lights
- Valley
- Pool
- Panoramic
- Mountain(s)
- Hills
- Desert
Year Built
- 2011
Year Built Source
- Seller
Zoning
- W-2
Based on information from California Regional Multiple Listing Service, Inc. as of Feb 10, 2025. This information is for your personal, non-commercial use and may not be used for any purpose other than to identify prospective properties you may be interested in purchasing. Buyers are responsible for verifying the accuracy of all information and should investigate the data themselves or retain appropriate professionals. Information from sources other than the Listing Agent may have been included in the MLS data. Unless otherwise specified in writing, Broker/Agent has not and will not verify any information obtained from other sources. The Broker/Agent providing the information contained herein may or may not have been the Listing and/or Selling Agent.
Display of MLS data is usually deemed reliable but is NOT guaranteed accurate.
Datafeed Last updated on February 10, 2025 @ 12:00 am
©2006-2025 brokerIDXsites.com - https://brokerIDXsites.com


