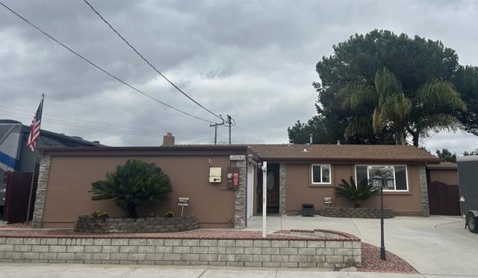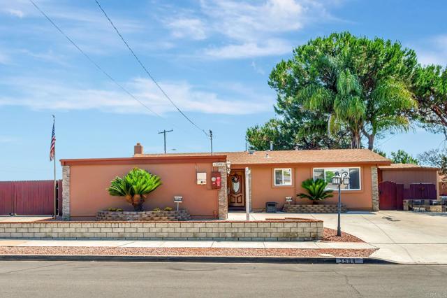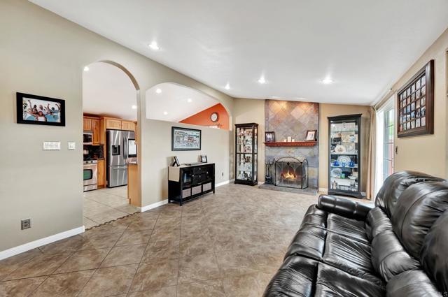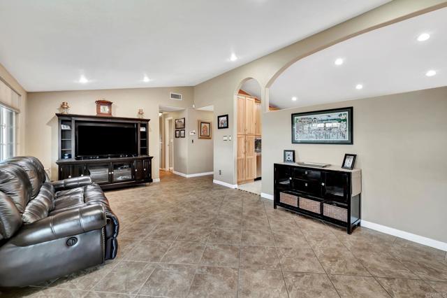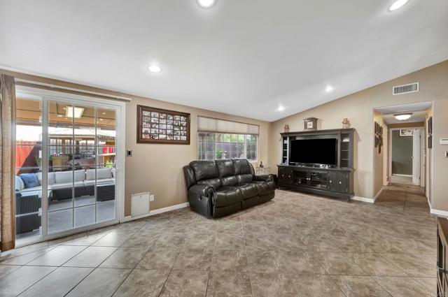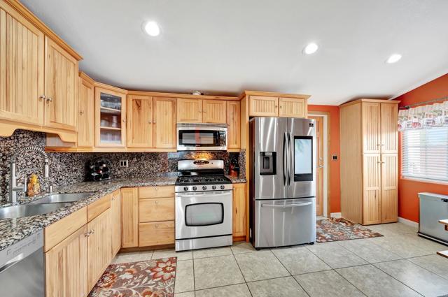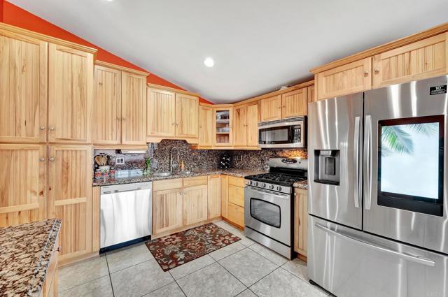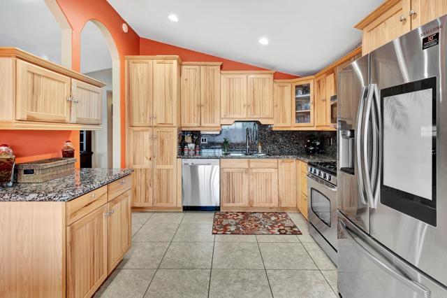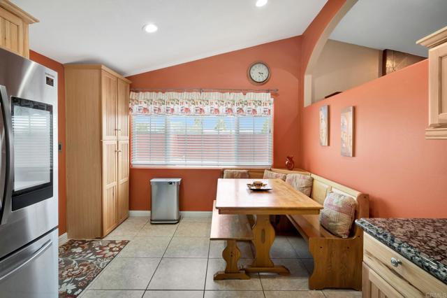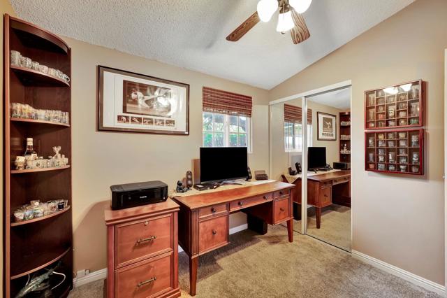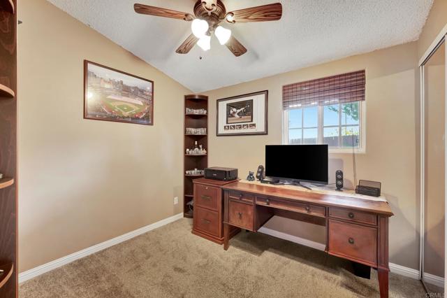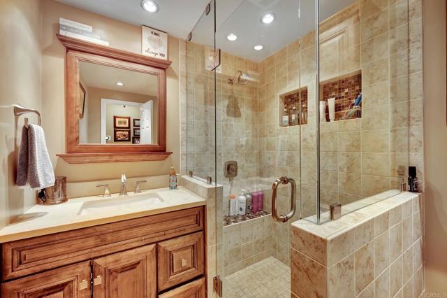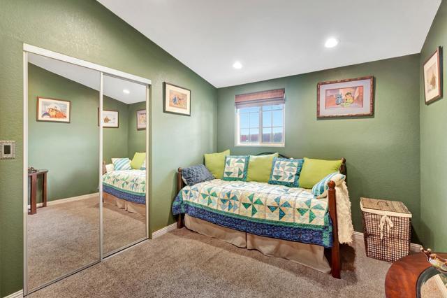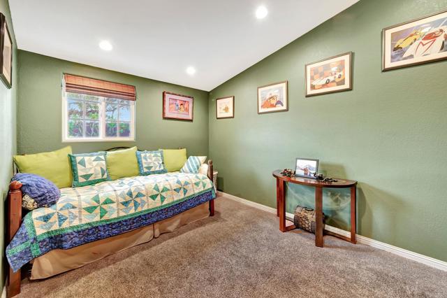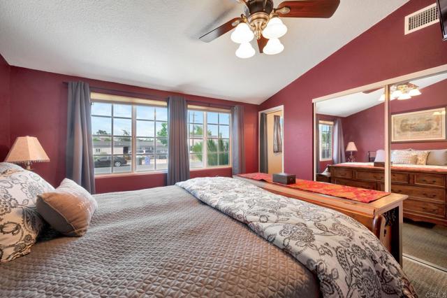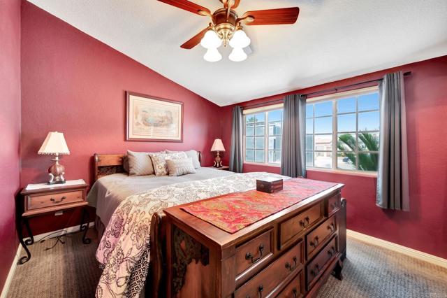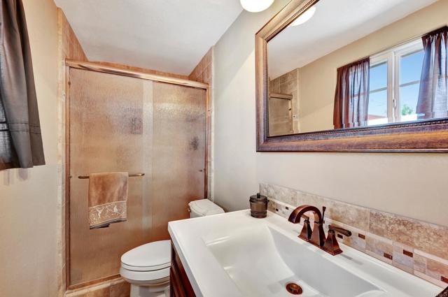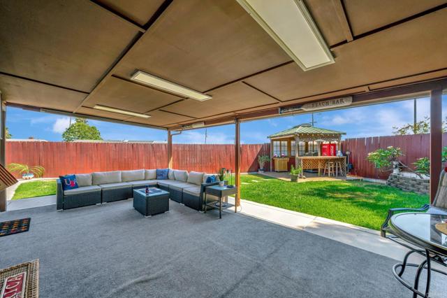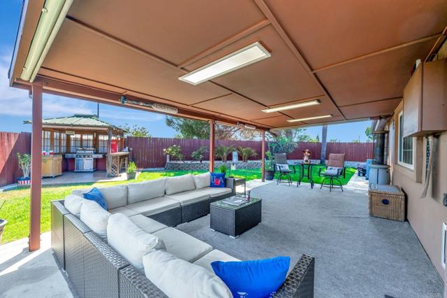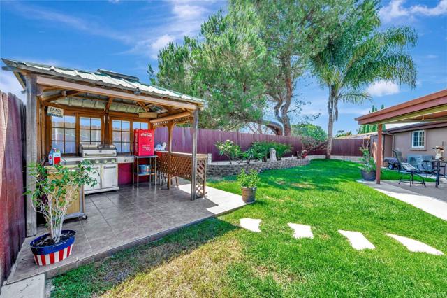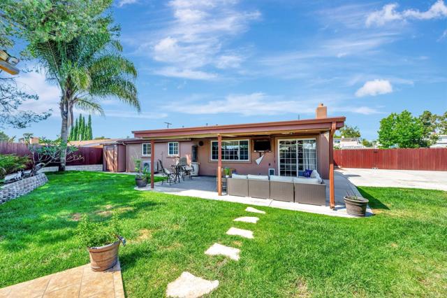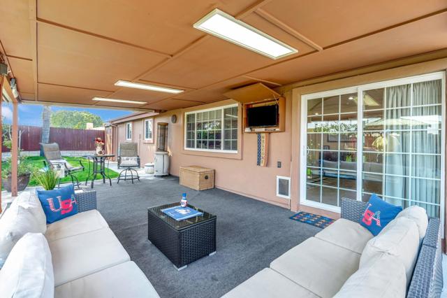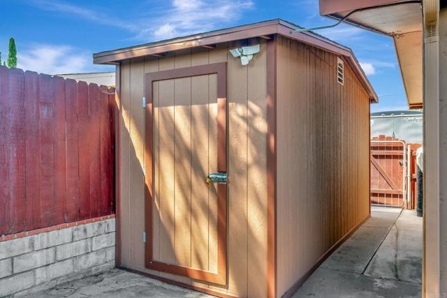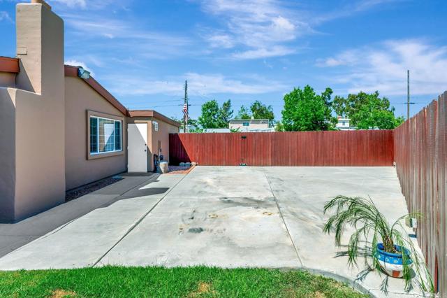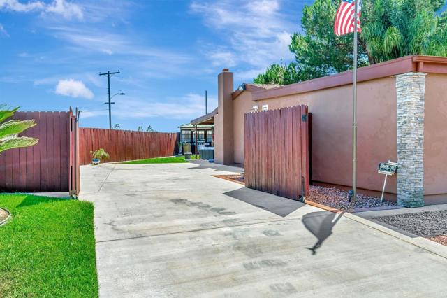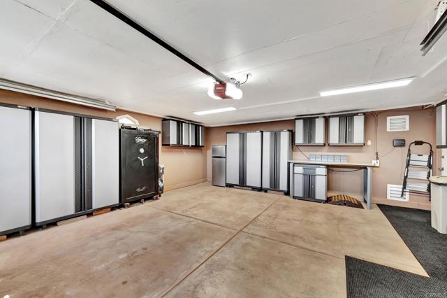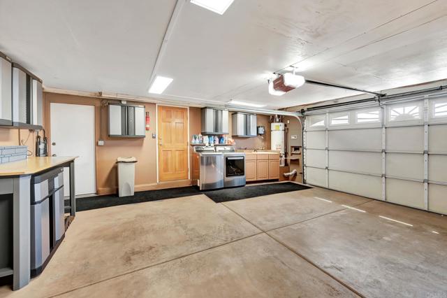Contact Kim Barron
Schedule A Showing
Request more information
- Home
- Property Search
- Search results
- 3584 Dorchester Drive, San Diego, CA 92123
- MLS#: PTP2500025 ( Single Family Residence )
- Street Address: 3584 Dorchester Drive
- Viewed: 1
- Price: $1,149,997
- Price sqft: $1,045
- Waterfront: Yes
- Wateraccess: Yes
- Year Built: 1960
- Bldg sqft: 1100
- Bedrooms: 3
- Total Baths: 2
- Full Baths: 2
- Garage / Parking Spaces: 5
- Days On Market: 7
- Additional Information
- County: SAN DIEGO
- City: San Diego
- Zipcode: 92123
- District: San Diego Unified
- Provided by: Olivier and Associates Realty
- Contact: Susan Susan

- DMCA Notice
-
DescriptionUnlike a flip, the owner has lived in this home for years and can tell you everything that is pertinent to this property! It's truly a move in ready property with everything updated. Let's start off with 100% paid for Solar! Then all appliances convey including the barbeque/entertaining equipment in the gazebo! Kitchen has hickory cabinets, stone countertops and all new appliances. Both bathrooms are completely updated with all new tile, flooring and fixtures. Living room has vaulted ceilings and a wood burning fireplace. There is a partial wall between the living room and kitchen, but we can fix that too if you want! Seller is offering a $10,000 concession for closing cost and/or removal of that wall. Your choice! Now add to all that the dream back yard for entertaining with a bar be que gazebo, a covered patio off the living room that has drapes that closes it in to make an extra outdoor room plus a fenced in reinforced cement RV parking slab on the side of the house big enough for a 38' RV. What more could you ask for?! How about all the custom cabinets in the garage!
Property Location and Similar Properties
All
Similar
Features
Accessibility Features
- 2+ Access Exits
- Doors - Swing In
- No Interior Steps
Appliances
- Barbecue
- Dishwasher
- ENERGY STAR Qualified Appliances
- Free-Standing Range
- Disposal
- Gas Cooking
- Gas Oven
- Gas Range
- Ice Maker
- Microwave
- Range Hood
- Recirculated Exhaust Fan
- Refrigerator
- Self Cleaning Oven
- Vented Exhaust Fan
- Water Heater Central
- Water Line to Refrigerator
- Water Purifier
Architectural Style
- Contemporary
Assessments
- None
Association Fee
- 0.00
Below Grade Finished Area
- 0.00
Common Walls
- No Common Walls
Construction Materials
- Drywall Walls
- Spray Foam Insulation
- Glass
- Stucco
Cooling
- Central Air
- Gas
Direction Faces
- East
Door Features
- Mirror Closet Door(s)
- Panel Doors
- Sliding Doors
Eating Area
- Country Kitchen
- Family Kitchen
- See Remarks
Electric
- 220 Volts in Garage
- Electricity - On Property
- Standard
Entry Location
- Front by garage
Exclusions
- Curios in the living room.
Fencing
- Block
- Excellent Condition
- Wood
Fireplace Features
- Living Room
- Wood Burning
Flooring
- Stone
- Tile
- Wood
Foundation Details
- Concrete Perimeter
Garage Spaces
- 2.00
Heating
- Central
- Forced Air
- Natural Gas
Interior Features
- Cathedral Ceiling(s)
- Granite Counters
- High Ceilings
- Recessed Lighting
- Stone Counters
Laundry Features
- Dryer Included
- Gas & Electric Dryer Hookup
- In Garage
- Washer Hookup
- Washer Included
Levels
- One
Living Area Source
- Assessor
Lockboxtype
- Seller Providing Access
- SentriLock
Lot Dimensions Source
- Assessor
Lot Features
- Back Yard
- Corner Lot
- Corners Marked
- Front Yard
- Landscaped
- Lawn
- Lot 6500-9999
- Level
- Ranch
- Sprinkler System
- Sprinklers In Front
- Sprinklers In Rear
- Sprinklers On Side
- Sprinklers Timer
- Walkstreet
- Yard
Other Structures
- Gazebo
- Shed(s)
Parcel Number
- 4212400400
Parking Features
- Direct Garage Access
- Driveway
- Concrete
- Paved
- Garage
- Garage Faces Side
- Garage - Single Door
- Off Street
- On Site
- Private
- RV Access/Parking
- RV Gated
- RV Hook-Ups
- Street
Patio And Porch Features
- Concrete
- Covered
- See Remarks
- Slab
Pool Features
- None
Property Type
- Single Family Residence
Property Condition
- Turnkey
- Updated/Remodeled
Road Frontage Type
- Maintained
- City Street
Roof
- Composition
- Shingle
Rvparkingdimensions
- Easily holds their 38' RV
School District
- San Diego Unified
Security Features
- Carbon Monoxide Detector(s)
- Closed Circuit Camera(s)
- Fire and Smoke Detection System
- Security Lights
- Security System
- Smoke Detector(s)
- Wired for Alarm System
Sewer
- Public Sewer
Spa Features
- None
Uncovered Spaces
- 3.00
Utilities
- See Remarks
- Cable Connected
- Electricity Connected
View
- City Lights
Window Features
- Blinds
- Screens
Year Built
- 1960
Year Built Source
- Assessor
Zoning
- R-1
Based on information from California Regional Multiple Listing Service, Inc. as of Jan 08, 2025. This information is for your personal, non-commercial use and may not be used for any purpose other than to identify prospective properties you may be interested in purchasing. Buyers are responsible for verifying the accuracy of all information and should investigate the data themselves or retain appropriate professionals. Information from sources other than the Listing Agent may have been included in the MLS data. Unless otherwise specified in writing, Broker/Agent has not and will not verify any information obtained from other sources. The Broker/Agent providing the information contained herein may or may not have been the Listing and/or Selling Agent.
Display of MLS data is usually deemed reliable but is NOT guaranteed accurate.
Datafeed Last updated on January 8, 2025 @ 12:00 am
©2006-2025 brokerIDXsites.com - https://brokerIDXsites.com


