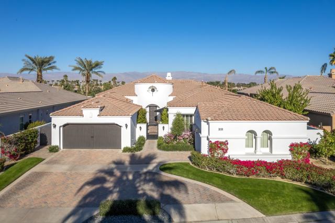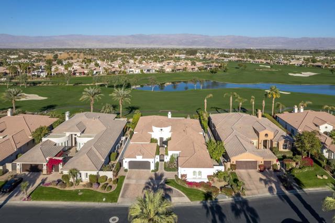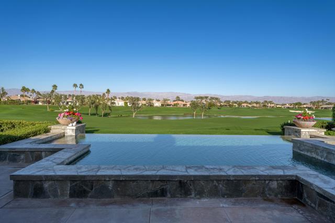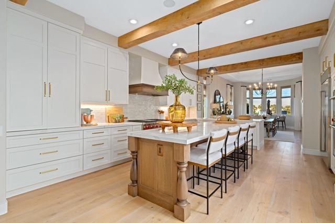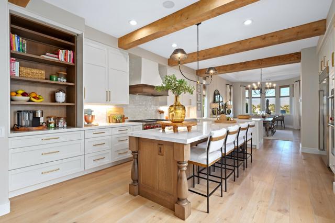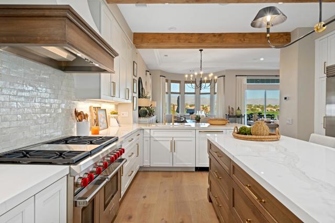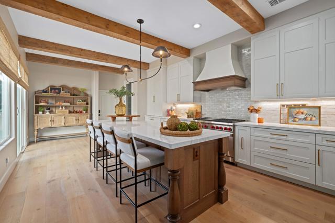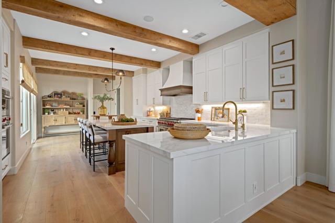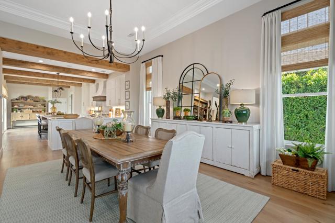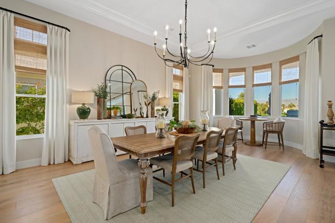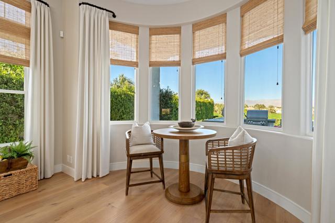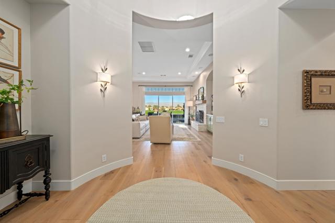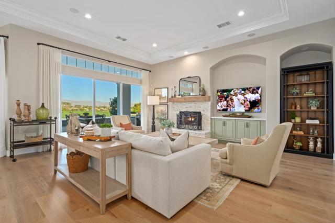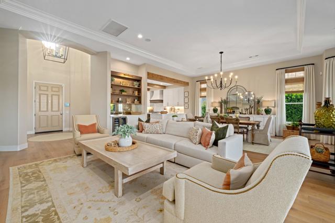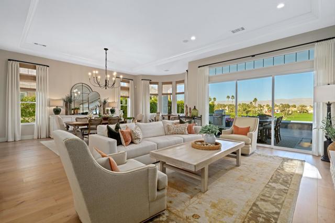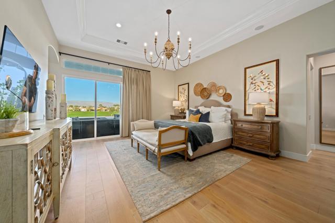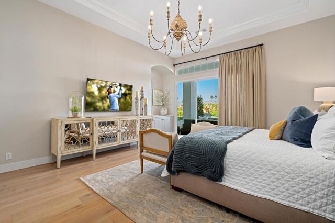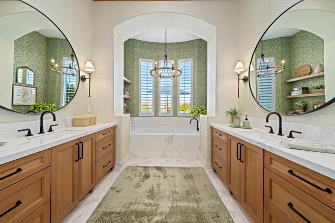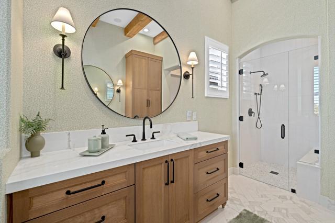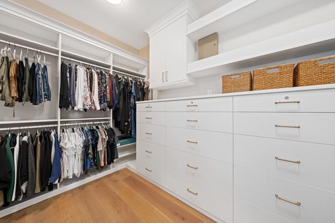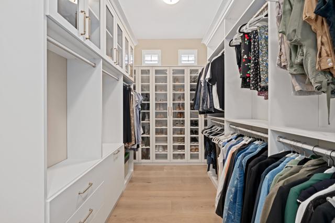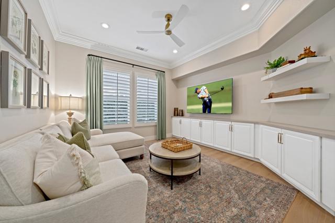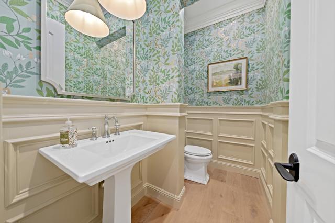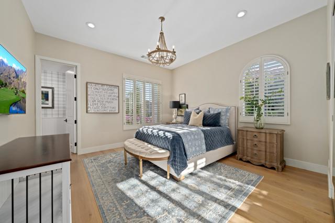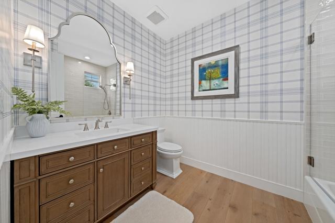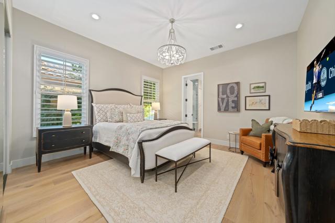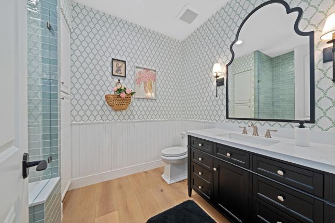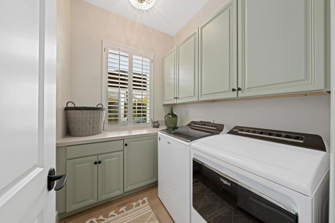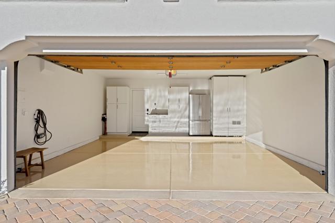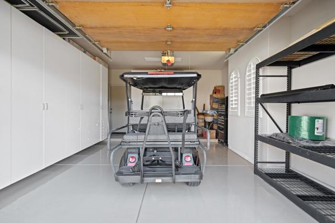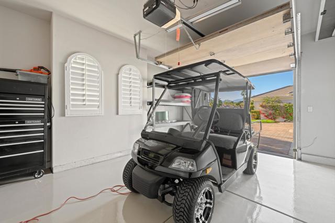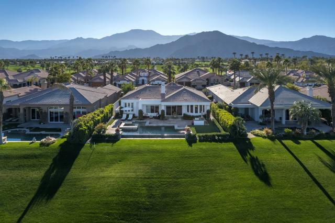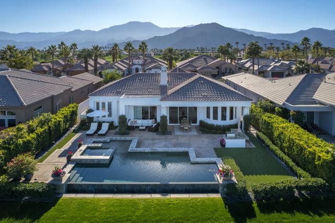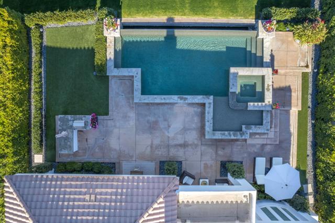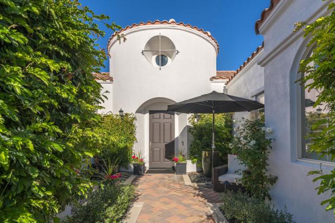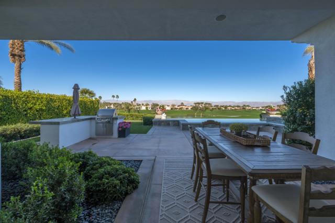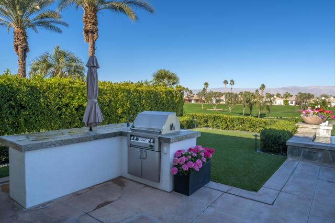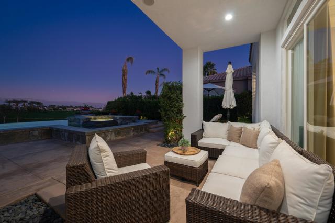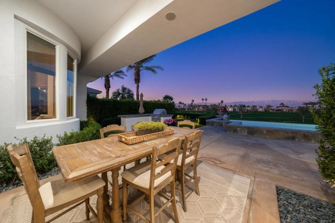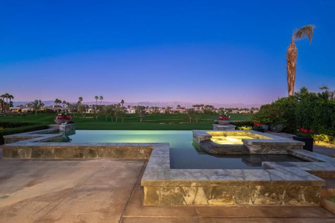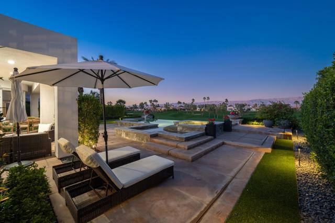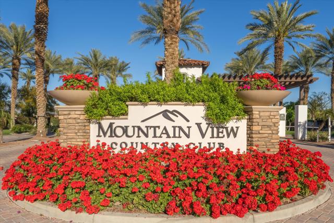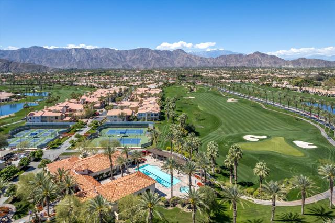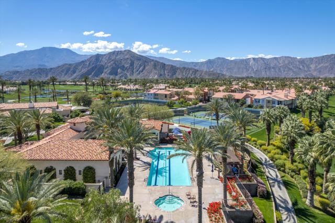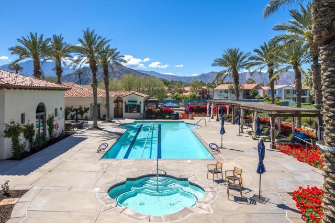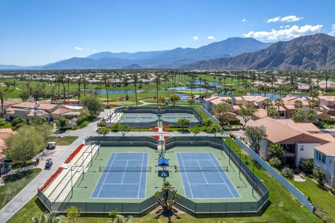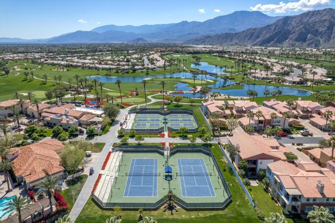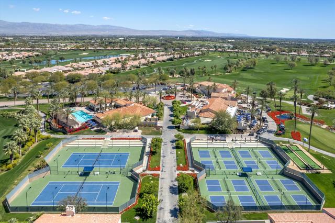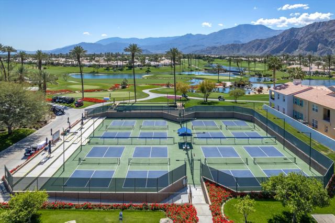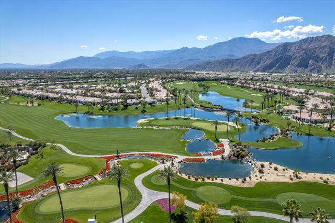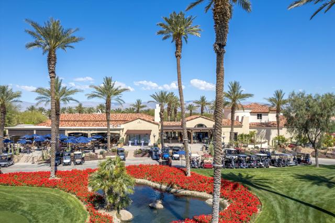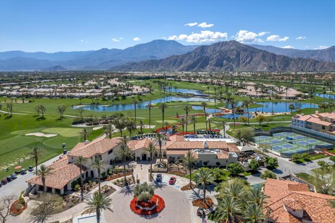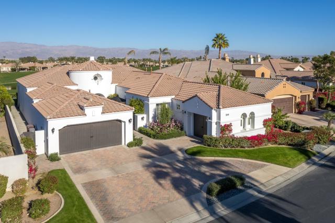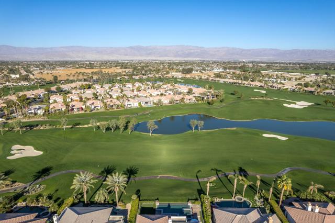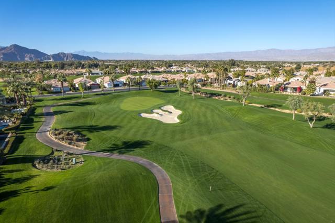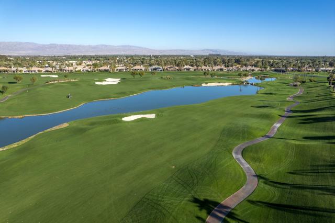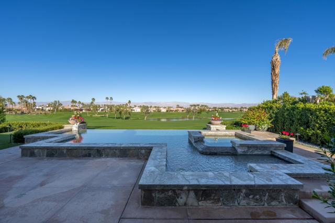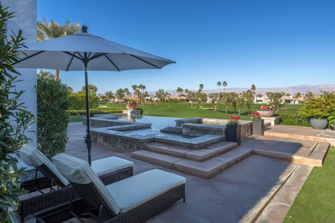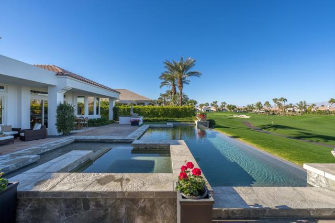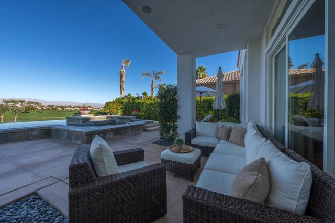Contact Kim Barron
Schedule A Showing
Request more information
- Home
- Property Search
- Search results
- 80510 Via Talavera, La Quinta, CA 92253
- MLS#: 219121879DA ( Single Family Residence )
- Street Address: 80510 Via Talavera
- Viewed: 2
- Price: $2,395,000
- Price sqft: $734
- Waterfront: No
- Year Built: 2003
- Bldg sqft: 3264
- Bedrooms: 4
- Total Baths: 3
- Full Baths: 2
- 1/2 Baths: 1
- Garage / Parking Spaces: 6
- Days On Market: 53
- Additional Information
- County: RIVERSIDE
- City: La Quinta
- Zipcode: 92253
- Subdivision: Mountain View Cc
- Provided by: Vine Property Group, Inc.
- Contact: Essig & Essig &

- DMCA Notice
-
DescriptionPrime location near the clubhouse, with double fairway (#3 & #4) mountain view over the lake, this stunning designer furnished property with infinity pool is COMPLETELY remodeled & move in ready. Warm oak plank hardwood floors, vintage solid wood ceiling beams & fireplace mantle, solid core doors, substantial baseboards & custom moulding set the stage. Brand new kitchen has quarter sawn white oak cabinets, oversized island with Marbolis Antonlini Calacatta Quartz slab counters and Zagora Bedrosian backsplash. High end 48'' Wolf range with 2 ovens, 6 burners and griddle, 3rd Wolf wall oven, microwave and Sub Zero refrigerator. There's oodles of storage in this kitchen, with walk in pantry, coffee pantry & two beverage drawers. Adjoining formal dining table area & great room has fireplace & dry bar with wine refrigerator & ice maker. Master bedroom has California Closets dream closet. Master bath is all new, with soaker tub, dual vanities & walk in shower. Bedrooms suites 2 & 3 have new baths; one is a walk in shower & the other is a shower over tub. Bedroom 4 on title is actually a den with built in cabinets. This remodel is not skin deep. There are two new AC units, new furnace, new storage cabinets & new electric car charger in garage, Sunshade window tinting, & new landscaping in front and back of home. Custom synthetic turf, decorative stone, pavers and creatively potted flowers make a beautiful impression. Furnished per inventory, including the golf cart
Property Location and Similar Properties
All
Similar
Features
Appliances
- Ice Maker
- Gas Cooktop
- Microwave
- Convection Oven
- Gas Range
- Refrigerator
- Disposal
- Dishwasher
- Gas Water Heater
- Range Hood
Association Amenities
- Bocce Ball Court
- Tennis Court(s)
- Sport Court
- Sauna
- Maintenance Grounds
- Golf Course
- Fire Pit
- Gym/Ex Room
- Card Room
- Clubhouse
- Controlled Access
- Banquet Facilities
Association Fee
- 510.00
Association Fee2
- 724.00
Association Fee2 Frequency
- Monthly
Association Fee Frequency
- Monthly
Builder Name
- Toll Brothers
Carport Spaces
- 0.00
Country
- US
Eating Area
- Breakfast Counter / Bar
- Dining Room
Fireplace Features
- Gas Starter
- Great Room
Flooring
- Carpet
- Wood
Garage Spaces
- 3.00
Heating
- Forced Air
- Natural Gas
Inclusions
- All existing appliances
- golf cart and furnishings per seller inventory.
Interior Features
- Beamed Ceilings
- High Ceilings
- Crown Molding
- Bar
Laundry Features
- Individual Room
Levels
- One
Living Area Source
- Assessor
Lockboxtype
- None
Lot Features
- On Golf Course
Parcel Number
- 777270007
Parking Features
- Golf Cart Garage
- Direct Garage Access
Pool Features
- In Ground
- Pebble
- Electric Heat
Postalcodeplus4
- 9008
Property Type
- Single Family Residence
Property Condition
- Updated/Remodeled
Roof
- Tile
Security Features
- 24 Hour Security
- Gated Community
Spa Features
- Community
- Private
- Heated
- In Ground
Subdivision Name Other
- Mountain View CC
Uncovered Spaces
- 0.00
View
- Golf Course
- Mountain(s)
- Lake
Year Built
- 2003
Year Built Source
- Assessor
Based on information from California Regional Multiple Listing Service, Inc. as of Feb 07, 2025. This information is for your personal, non-commercial use and may not be used for any purpose other than to identify prospective properties you may be interested in purchasing. Buyers are responsible for verifying the accuracy of all information and should investigate the data themselves or retain appropriate professionals. Information from sources other than the Listing Agent may have been included in the MLS data. Unless otherwise specified in writing, Broker/Agent has not and will not verify any information obtained from other sources. The Broker/Agent providing the information contained herein may or may not have been the Listing and/or Selling Agent.
Display of MLS data is usually deemed reliable but is NOT guaranteed accurate.
Datafeed Last updated on February 7, 2025 @ 12:00 am
©2006-2025 brokerIDXsites.com - https://brokerIDXsites.com


