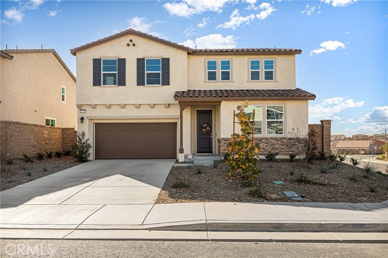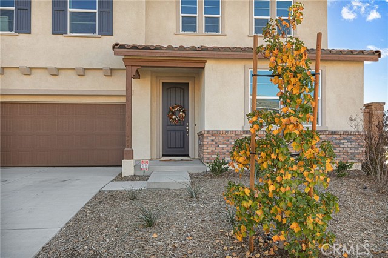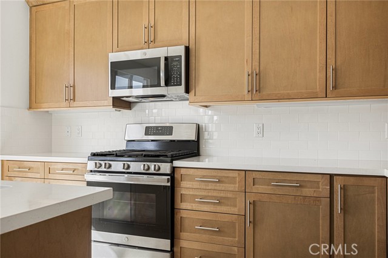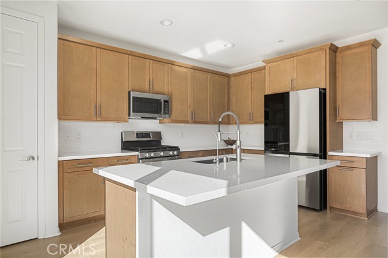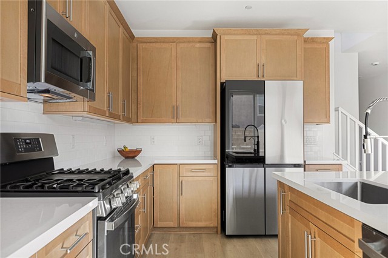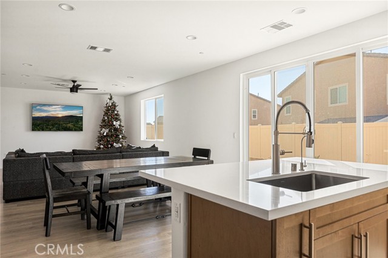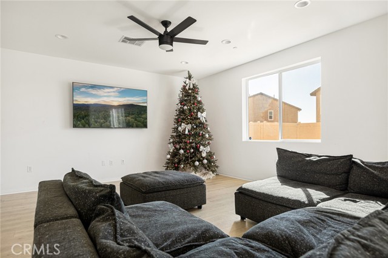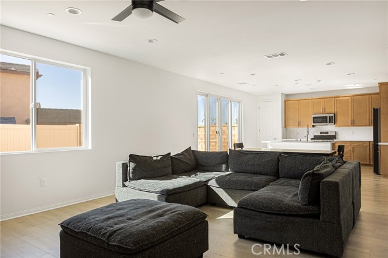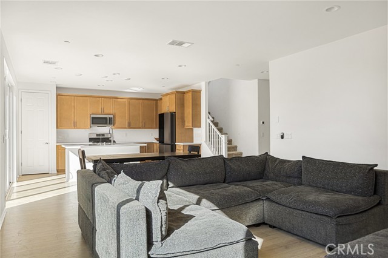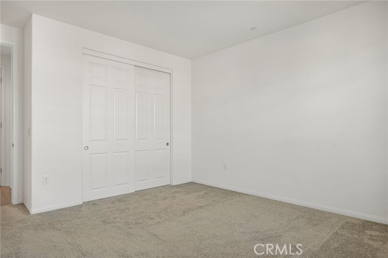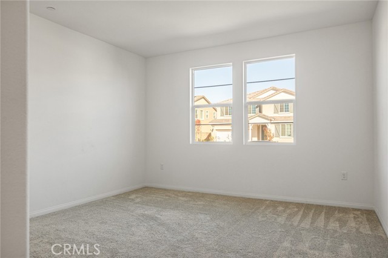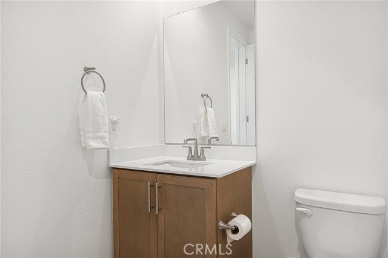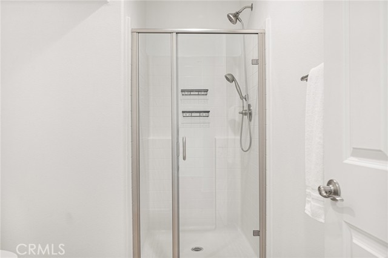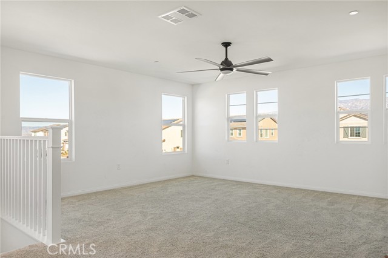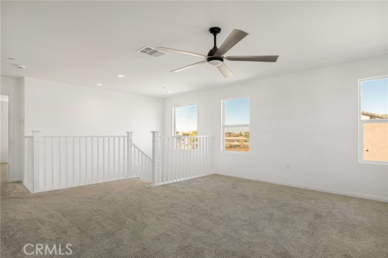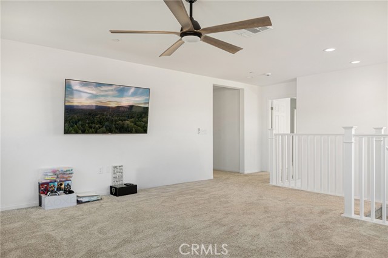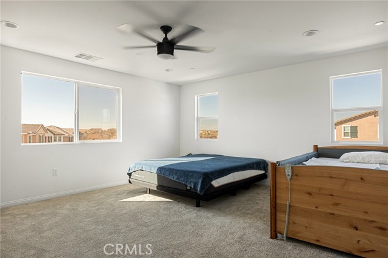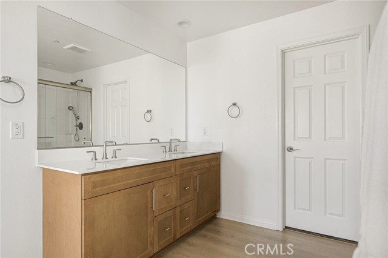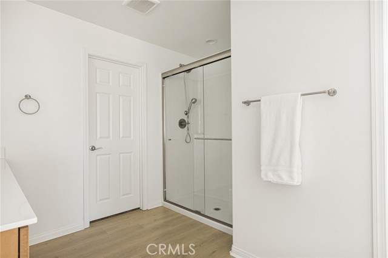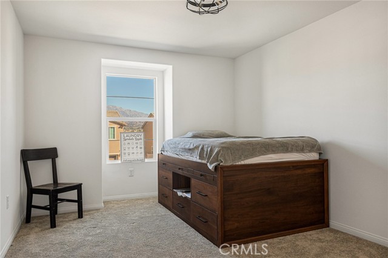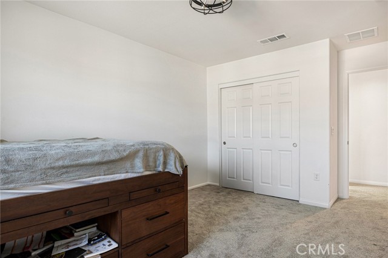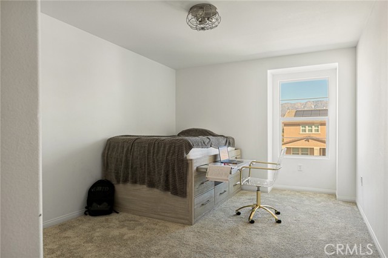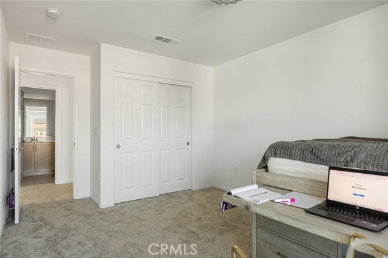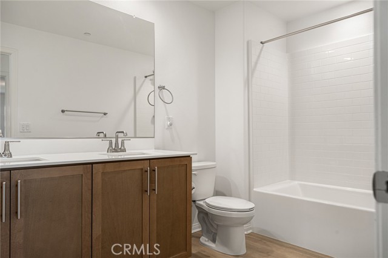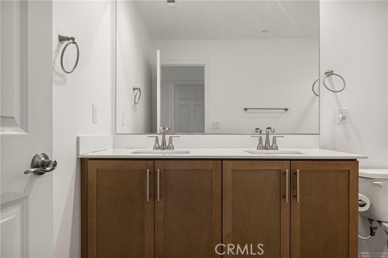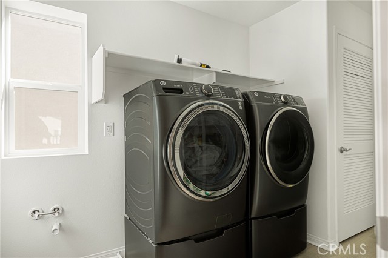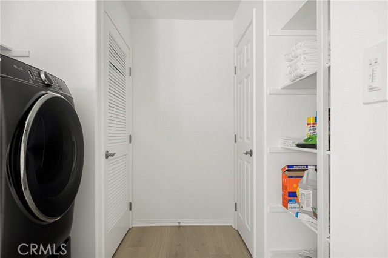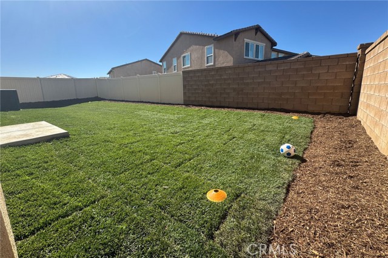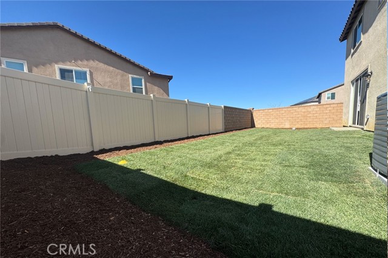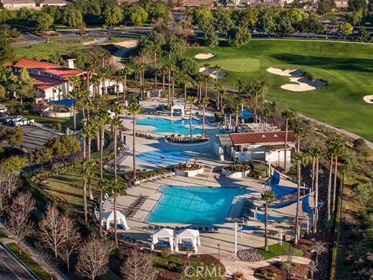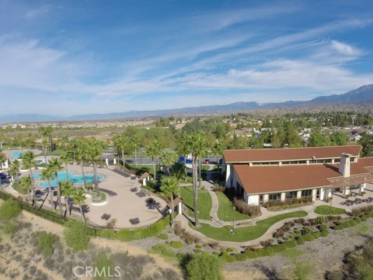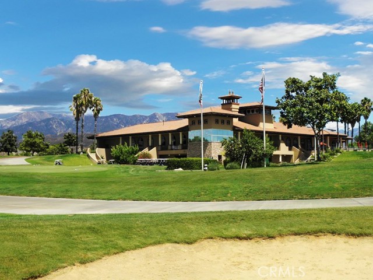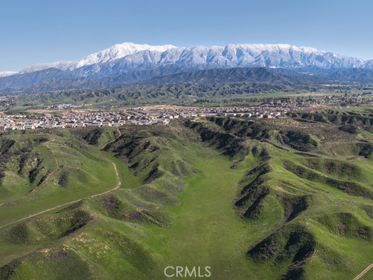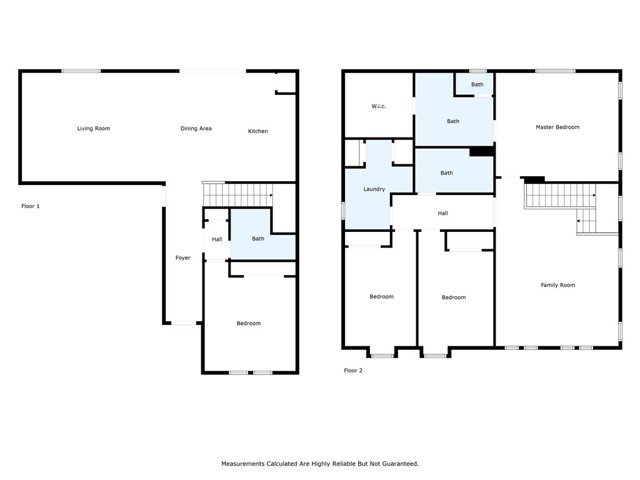Contact Kim Barron
Schedule A Showing
Request more information
- Home
- Property Search
- Search results
- 11599 Kyler Drive, Beaumont, CA 92223
- MLS#: IG24243557 ( Single Family Residence )
- Street Address: 11599 Kyler Drive
- Viewed: 2
- Price: $604,000
- Price sqft: $225
- Waterfront: Yes
- Wateraccess: Yes
- Year Built: 2024
- Bldg sqft: 2680
- Bedrooms: 4
- Total Baths: 3
- Full Baths: 3
- Garage / Parking Spaces: 2
- Days On Market: 187
- Additional Information
- County: RIVERSIDE
- City: Beaumont
- Zipcode: 92223
- Subdivision: Other (othr)
- District: Beaumont
- Provided by: eXp Realty of California Inc.
- Contact: Brendan Brendan

- DMCA Notice
-
DescriptionAN INCREDIBLE VALUE IN THE FAIRWAYS! Unlike most nearby new construction homes with hidden solar costs or pricey leases, this 2024 build comes with FULLY OWNED SOLARSAVING YOU TENS OF THOUSANDS UPFRONT! Situated on a corner lot with breathtaking mountain views, this move in ready home blends modern elegance with ultimate convenience. The open concept great room features luxury vinyl plank flooring, while the chefs kitchen boasts a large island, Miami Vena quartz countertops, maple Sabbia soft close cabinets, stainless steel appliances, and a water alkalinity system. Dual sliding doors lead to a spacious backyard with newly updated landscaping, offering the perfect outdoor retreat. A first floor bedroom and full bath provide flexibility for guests or multi generational living. Upstairs, a versatile loft accompanies the primary suite with dual vanities and a walk in closet, plus two additional bedrooms, another full bath, and an upstairs laundry room. Energy efficient features include owned solar, instant hot water, dual pane windows, and EV charger pre wiring. Enjoy HOA amenities like high speed fiber internet, pools, spa, gym, clubhouse, playground, dog park, and hiking trails. Close to Morongo Golf Club, I 10, FWY 60, shopping, and dining.
Property Location and Similar Properties
All
Similar
Features
Appliances
- Dishwasher
- ENERGY STAR Qualified Appliances
- ENERGY STAR Qualified Water Heater
- Disposal
- Gas Range
- Hot Water Circulator
- Microwave
- Water Purifier
- Water Softener
Assessments
- Special Assessments
Association Amenities
- Pool
- Spa/Hot Tub
- Barbecue
- Playground
- Dog Park
- Golf Course
- Hiking Trails
- Gym/Ex Room
- Clubhouse
Association Fee
- 155.00
Association Fee Frequency
- Monthly
Builder Model
- Tourmaline
Builder Name
- Richmond American
Commoninterest
- Planned Development
Common Walls
- No Common Walls
Cooling
- Central Air
- ENERGY STAR Qualified Equipment
Country
- US
Days On Market
- 64
Eating Area
- Area
- Breakfast Counter / Bar
Electric
- 220 Volts
- Photovoltaics Seller Owned
Fireplace Features
- None
Flooring
- Carpet
- Vinyl
Foundation Details
- Slab
Garage Spaces
- 2.00
Heating
- Central
Laundry Features
- Gas Dryer Hookup
- Individual Room
- Inside
Levels
- Two
Lockboxtype
- Supra
Lot Features
- Back Yard
- Front Yard
Parcel Number
- 400731005
Parking Features
- Driveway
- Garage Faces Front
Pool Features
- Association
- Community
Property Type
- Single Family Residence
Roof
- Tile
School District
- Beaumont
Sewer
- Public Sewer
Spa Features
- Association
- Community
Subdivision Name Other
- other
Utilities
- Cable Connected
- Electricity Connected
- Natural Gas Connected
- Sewer Connected
- Water Connected
View
- Mountain(s)
Water Source
- Public
Window Features
- Double Pane Windows
Year Built
- 2024
Year Built Source
- Builder
Based on information from California Regional Multiple Listing Service, Inc. as of Jul 04, 2025. This information is for your personal, non-commercial use and may not be used for any purpose other than to identify prospective properties you may be interested in purchasing. Buyers are responsible for verifying the accuracy of all information and should investigate the data themselves or retain appropriate professionals. Information from sources other than the Listing Agent may have been included in the MLS data. Unless otherwise specified in writing, Broker/Agent has not and will not verify any information obtained from other sources. The Broker/Agent providing the information contained herein may or may not have been the Listing and/or Selling Agent.
Display of MLS data is usually deemed reliable but is NOT guaranteed accurate.
Datafeed Last updated on July 4, 2025 @ 12:00 am
©2006-2025 brokerIDXsites.com - https://brokerIDXsites.com


