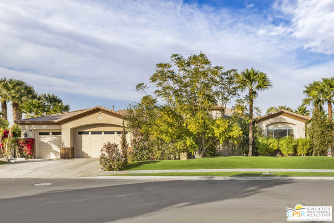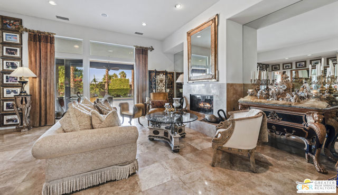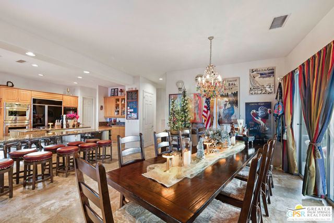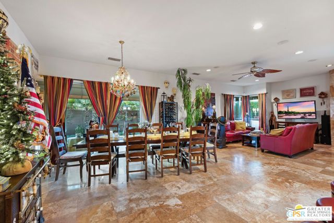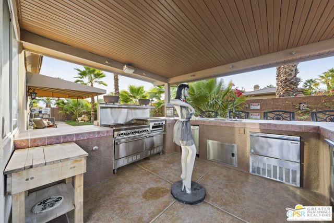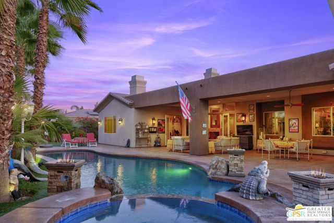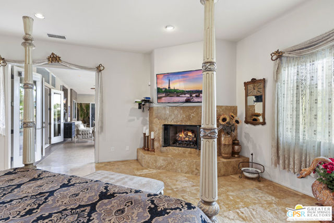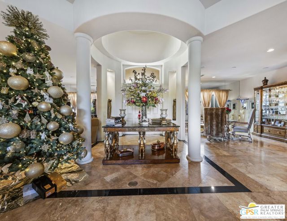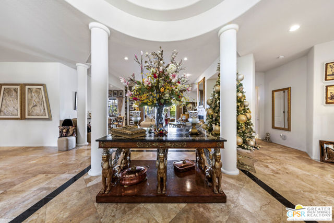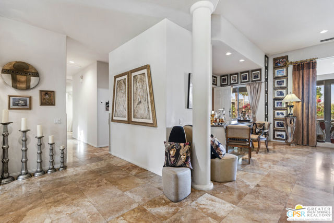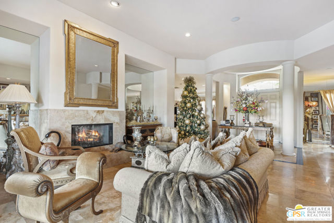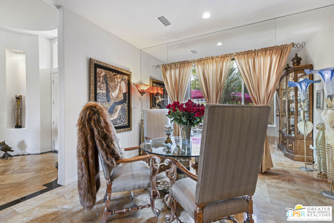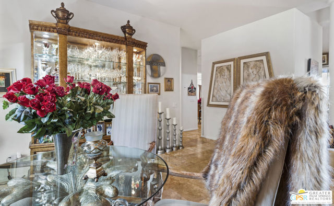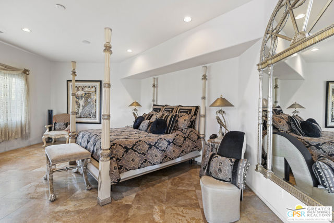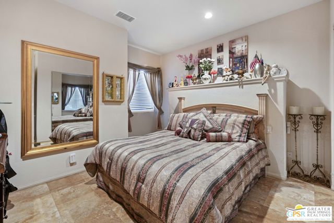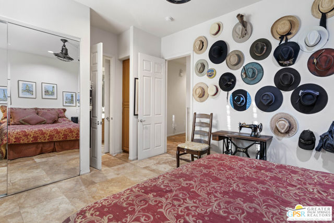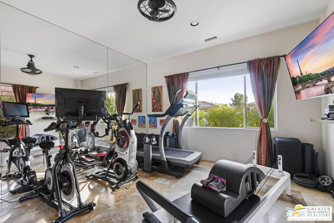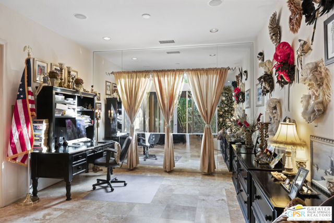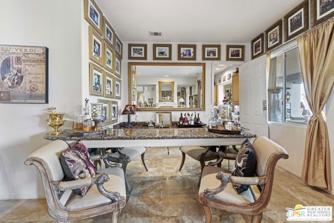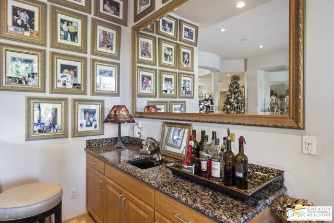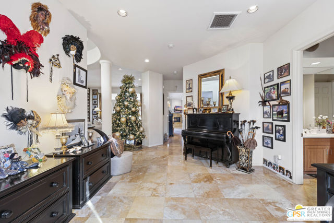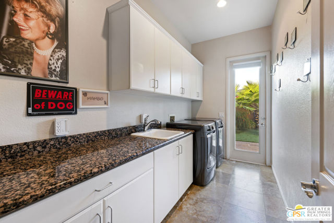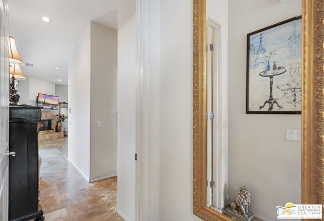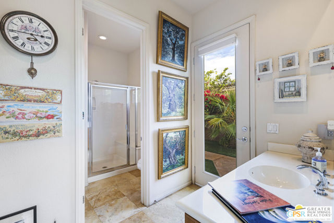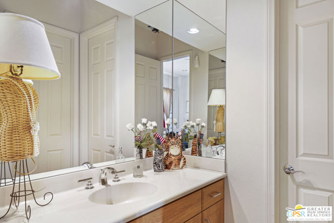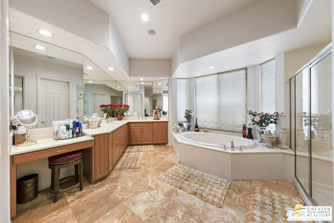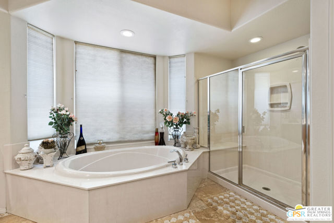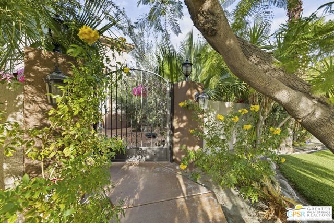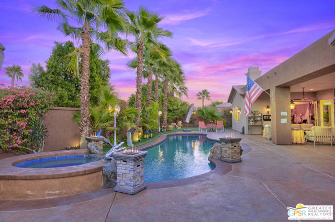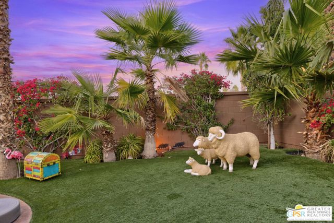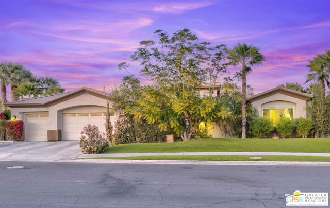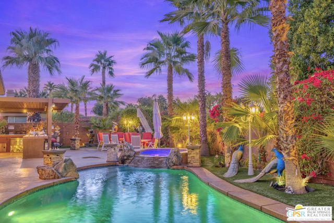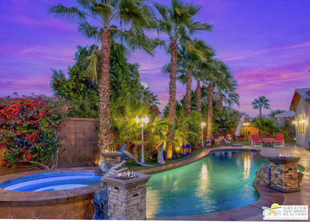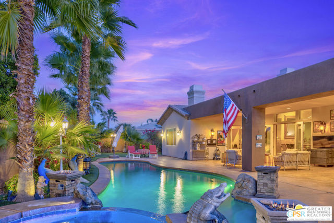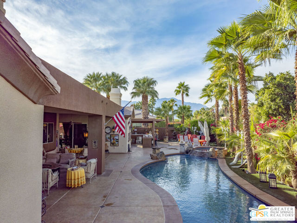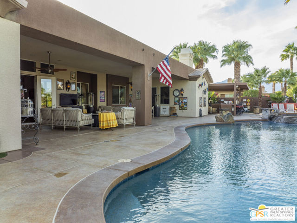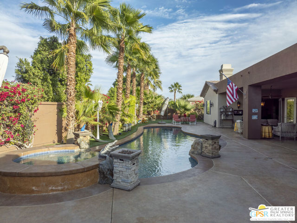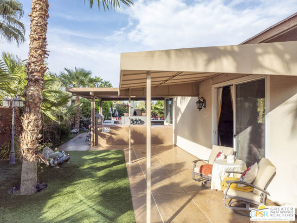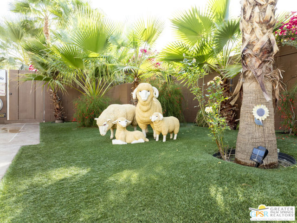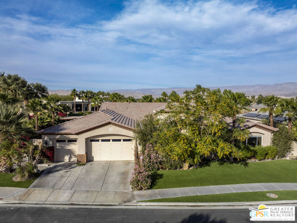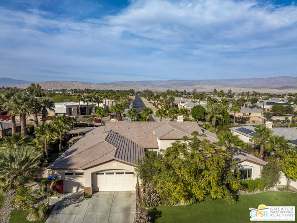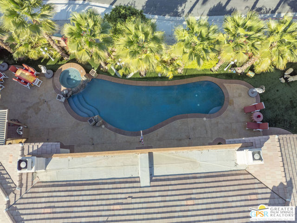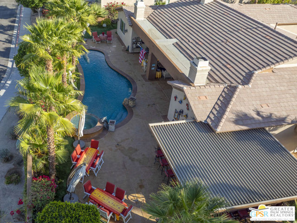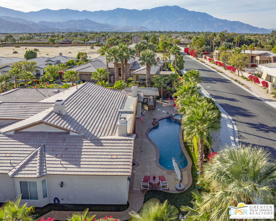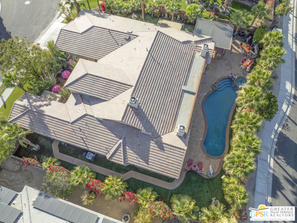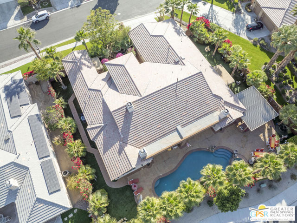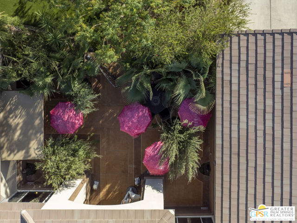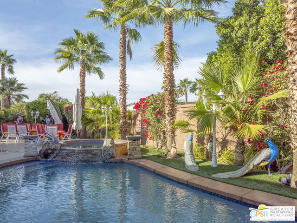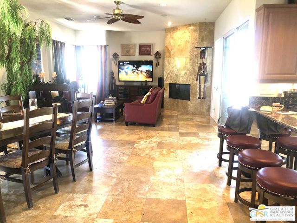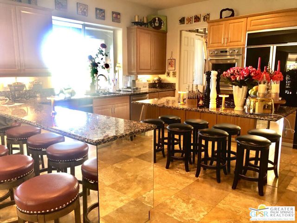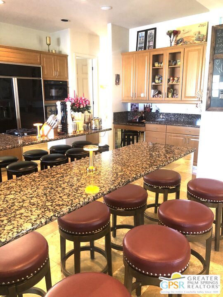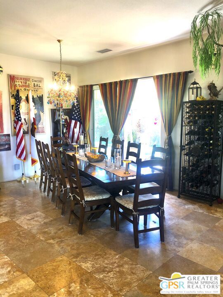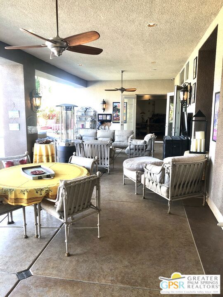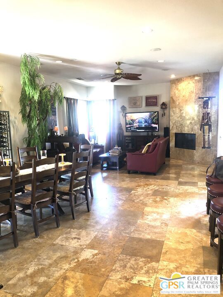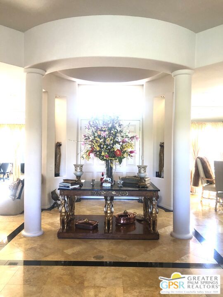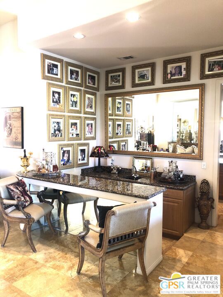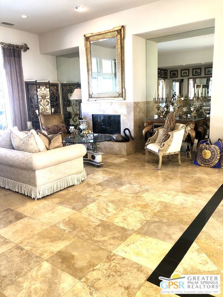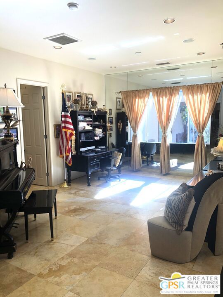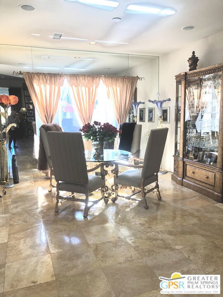Contact Kim Barron
Schedule A Showing
Request more information
- Home
- Property Search
- Search results
- 18 Calais Circle, Rancho Mirage, CA 92270
- MLS#: 24473885 ( Single Family Residence )
- Street Address: 18 Calais Circle
- Viewed: 4
- Price: $1,790,000
- Price sqft: $402
- Waterfront: Yes
- Wateraccess: Yes
- Year Built: 2005
- Bldg sqft: 4456
- Bedrooms: 5
- Total Baths: 5
- Full Baths: 3
- Days On Market: 198
- Additional Information
- County: RIVERSIDE
- City: Rancho Mirage
- Zipcode: 92270
- Subdivision: Versailles
- Provided by: Karen Joy Properties
- Contact: Karen Karen

- DMCA Notice
-
DescriptionWOW!!! This is truly an entertainer's dream home! From the enclosed front entrance to the back yard outdoor living area and oversized salt water pebble tec pool, and spa, you can let your imagination fly with dreams of family get togethers or corporate parties. There is plenty of room for it all! Just across the street from Cotino, this home provides many of the amenities for half the price. The pictures are worth a thousand words! The back patio with extended overhang is a third family room, facing North so your furniture won't fade. The outdoor kitchen is complete with BBQ, entertainers bar, 2 commercial refrigerators, dishwasher, ice maker and oven. This resort style backyard and pool area include the surround system that incorporates the whole house with 2 speakers in most rooms. The flooring is total travertine throughout (4456 sq. ft.). The outdoor lawn areas have been redone recently in turf for low maintenance. This home has been taken care of, totally painted outside including the back wall 2 years ago. You must see this house for your most discerning client. HOA is only $270/month. Please look at the pictures to see the details too many to mention here!!!
Property Location and Similar Properties
All
Similar
Features
Appliances
- Barbecue
- Dishwasher
- Disposal
- Microwave
- Refrigerator
- Built-In
- Double Oven
- Oven
- Gas Oven
- Warming Drawer
- Gas Cooktop
Association Fee
- 270.00
Association Fee Frequency
- Monthly
Common Walls
- No Common Walls
Cooling
- Central Air
Country
- US
Direction Faces
- South
Eating Area
- Breakfast Counter / Bar
- Dining Room
- See Remarks
Entry Location
- Ground Level - no steps
Fencing
- Block
Fireplace Features
- Family Room
- Living Room
Foundation Details
- Slab
Garage Spaces
- 3.00
Heating
- Central
Inclusions
- Furniture negotiable outside of escrow.
Interior Features
- Ceiling Fan(s)
- Bar
- High Ceilings
- Home Automation System
- Wet Bar
- Open Floorplan
Laundry Features
- Washer Included
- Dryer Included
- Inside
- Individual Room
Levels
- One
Lockboxtype
- None
Lot Features
- Front Yard
- Landscaped
- Back Yard
- Yard
- Lawn
Parcel Number
- 685200007
Parking Features
- Direct Garage Access
- Driveway
- Garage - Three Door
- Side by Side
- Street
Patio And Porch Features
- Covered
- Patio Open
- See Remarks
Pool Features
- In Ground
- Lap
- Private
Postalcodeplus4
- 2753
Property Type
- Single Family Residence
Property Condition
- Updated/Remodeled
Security Features
- Automatic Gate
- Card/Code Access
- Smoke Detector(s)
Sewer
- Sewer Paid
Spa Features
- Private
- In Ground
- Heated
Subdivision Name Other
- Versailles
Uncovered Spaces
- 2.00
View
- Pool
Water Source
- Public
Year Built
- 2005
Based on information from California Regional Multiple Listing Service, Inc. as of Jul 06, 2025. This information is for your personal, non-commercial use and may not be used for any purpose other than to identify prospective properties you may be interested in purchasing. Buyers are responsible for verifying the accuracy of all information and should investigate the data themselves or retain appropriate professionals. Information from sources other than the Listing Agent may have been included in the MLS data. Unless otherwise specified in writing, Broker/Agent has not and will not verify any information obtained from other sources. The Broker/Agent providing the information contained herein may or may not have been the Listing and/or Selling Agent.
Display of MLS data is usually deemed reliable but is NOT guaranteed accurate.
Datafeed Last updated on July 6, 2025 @ 12:00 am
©2006-2025 brokerIDXsites.com - https://brokerIDXsites.com


