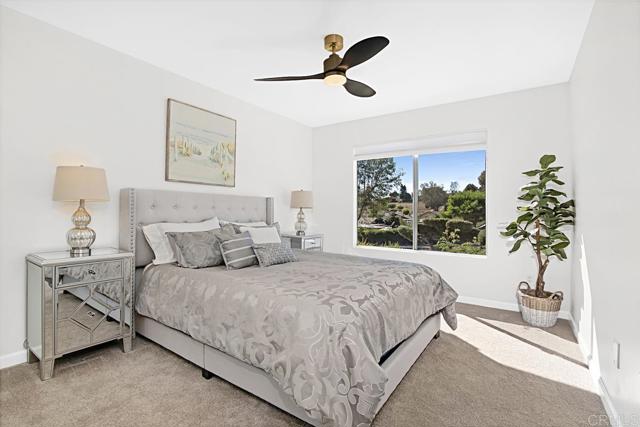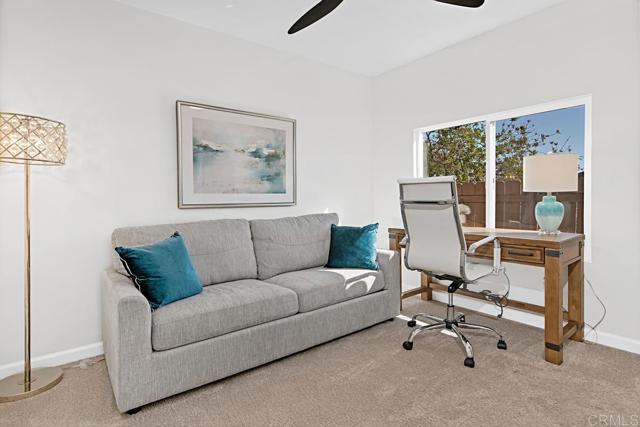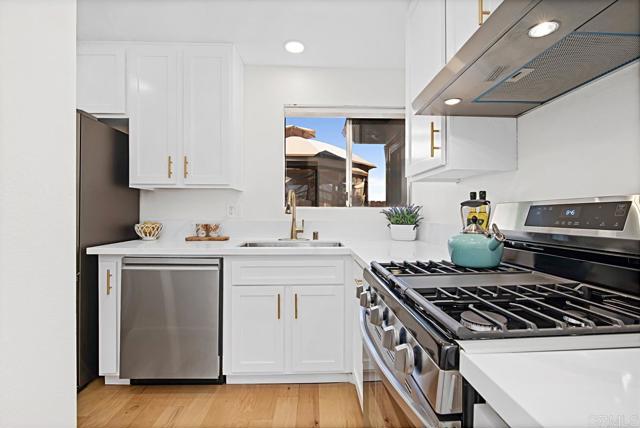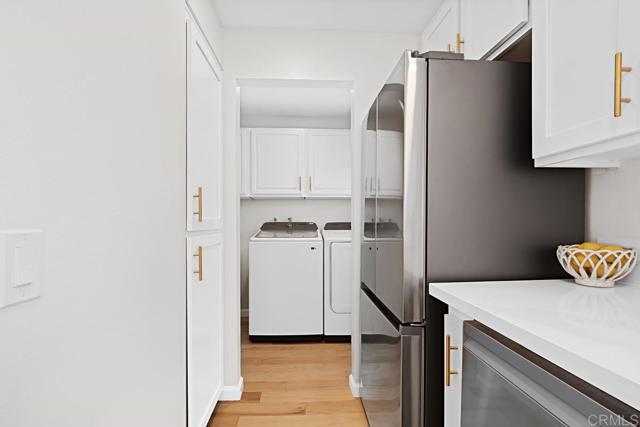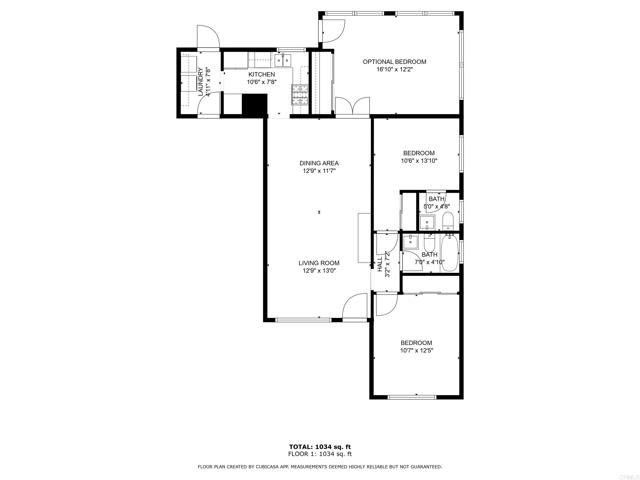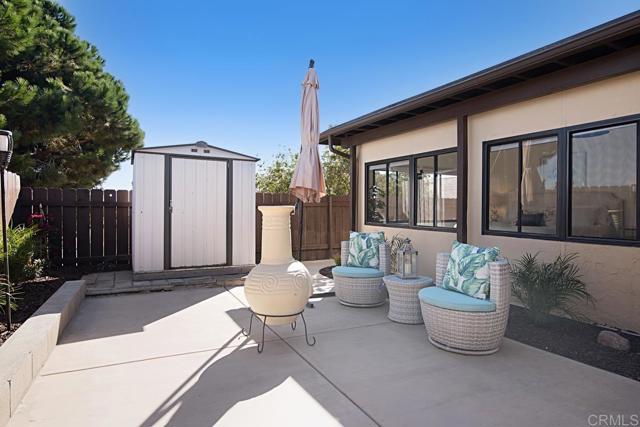Contact Kim Barron
Schedule A Showing
Request more information
- Home
- Property Search
- Search results
- 1514 Rolling Hills Drive, Oceanside, CA 92056
- MLS#: NDP2410709 ( Single Family Residence )
- Street Address: 1514 Rolling Hills Drive
- Viewed: 1
- Price: $659,700
- Price sqft: $606
- Waterfront: Yes
- Wateraccess: Yes
- Year Built: 1979
- Bldg sqft: 1089
- Bedrooms: 2
- Total Baths: 2
- Full Baths: 1
- 1/2 Baths: 1
- Garage / Parking Spaces: 3
- Days On Market: 271
- Additional Information
- County: SAN DIEGO
- City: Oceanside
- Zipcode: 92056
- Subdivision: Peacock Hills (583)
- District: Vista Unified
- Provided by: Pacific Sotheby's Int'l Realty
- Contact: Adam Adam

- DMCA Notice
-
DescriptionWelcome to this turnkey, newly remodeled single story residence on an elevated lot 7 miles from the beach, in the vibrant 55+ Peacock Hills! This spacious home boasts 1 and 1/2 baths and 2 bedrooms plus a large bonus room with closet thats configured as a 3rd bedroom... with majestic mountain views! This beautifully remodeled and elegantly appointed home showcases modern finishes and upgrades galore! Rich hickory wood floors exude warmth and sophistication while the upgraded LED lighting brightens up all areas of the home. Enjoy cooking in a new designer kitchen with custom cabinetry, sleek quartz countertops and upgraded stainless steel appliances. With central air and cooling, you will stay comfortable year round. The private fenced backyard is an entertainers delight with a large concrete patio, covered gazebo, and beautiful mountain views. The newly landscaped yards includes a water saving drip irrigation system in the backyard. Home improvements include: a brand new concrete driveway, new roll up garage door with an epoxy floor; newer water heater, brand new washer and dryer, upgraded plumbing, interior and exterior custom paint, new plush carpeting in 3 bedrooms, new lighting and ceiling fans, new electrical switches and outlets, new mirrored closet doors, new security system and ring doorbell camera, and newer roof. If youve dreamed of coming home to a gorgeous, fully remodeled home that has it all, this is it! This is a must see!
Property Location and Similar Properties
All
Similar
Features
Appliances
- 6 Burner Stove
- Dishwasher
- ENERGY STAR Qualified Appliances
- Disposal
- Gas Oven
- Gas Range
- Gas Water Heater
- Range Hood
- Refrigerator
- Self Cleaning Oven
- Vented Exhaust Fan
- Water Heater
Architectural Style
- Cottage
- Traditional
Assessments
- None
- Unknown
Association Amenities
- Management
- Pet Rules
- Pets Permitted
Association Fee
- 125.00
Association Fee Frequency
- Annually
Common Walls
- 1 Common Wall
Construction Materials
- Concrete
- Drywall Walls
- Ducts Professionally Air-Sealed
- Stucco
- Wood Siding
Cooling
- Central Air
- Gas
Direction Faces
- West
Door Features
- French Doors
- Mirror Closet Door(s)
Fencing
- Excellent Condition
- Wood
Fireplace Features
- None
Flooring
- Wood
Foundation Details
- Concrete Perimeter
Garage Spaces
- 1.00
Green Energy Efficient
- Appliances
- Lighting
Green Location
- Transportation
- Walkability
Green Water Conservation
- Water-Smart Landscaping
Heating
- Forced Air
- Natural Gas
Interior Features
- Built-in Features
- Ceiling Fan(s)
- Recessed Lighting
- Storage
Laundry Features
- Individual Room
- Dryer Included
- Inside
- Washer Hookup
- Washer Included
- Gas Dryer Hookup
Levels
- One
Living Area Source
- Assessor
Lockboxtype
- See Remarks
- SentriLock
Lot Features
- Back Yard
- Front Yard
- Landscaped
- Rectangular Lot
- Level
- Near Public Transit
- Paved
- Sprinklers Drip System
- Sprinklers In Rear
- Sprinklers Timer
Other Structures
- Gazebo
- Shed(s)
Parcel Number
- 1613441000
Patio And Porch Features
- Concrete
- Covered
- Front Porch
- Slab
Pool Features
- None
Property Type
- Single Family Residence
Property Condition
- Termite Clearance
- Turnkey
- Updated/Remodeled
Road Frontage Type
- Maintained
- City Street
Road Surface Type
- Paved
Roof
- Asphalt
School District
- Vista Unified
Security Features
- Carbon Monoxide Detector(s)
- Security Lights
- Security System
- Smoke Detector(s)
Subdivision Name Other
- Peacock Hills (583)
Uncovered Spaces
- 2.00
Utilities
- Underground Utilities
- Electricity Connected
View
- Mountain(s)
- Neighborhood
Virtual Tour Url
- https://tours.previewfirst.com/ml/147148
Window Features
- Blinds
- Screens
Year Built
- 1979
Year Built Source
- Assessor
Zoning
- R-1:Single Fam-Res
Based on information from California Regional Multiple Listing Service, Inc. as of Sep 17, 2025. This information is for your personal, non-commercial use and may not be used for any purpose other than to identify prospective properties you may be interested in purchasing. Buyers are responsible for verifying the accuracy of all information and should investigate the data themselves or retain appropriate professionals. Information from sources other than the Listing Agent may have been included in the MLS data. Unless otherwise specified in writing, Broker/Agent has not and will not verify any information obtained from other sources. The Broker/Agent providing the information contained herein may or may not have been the Listing and/or Selling Agent.
Display of MLS data is usually deemed reliable but is NOT guaranteed accurate.
Datafeed Last updated on September 17, 2025 @ 12:00 am
©2006-2025 brokerIDXsites.com - https://brokerIDXsites.com













