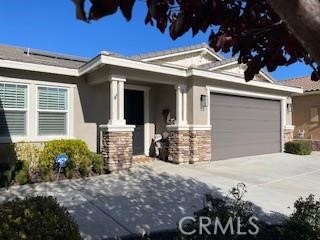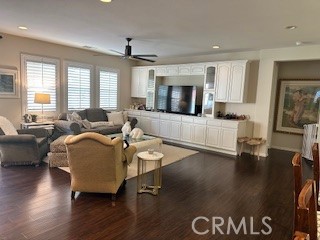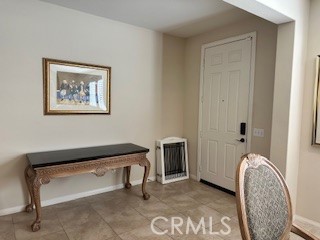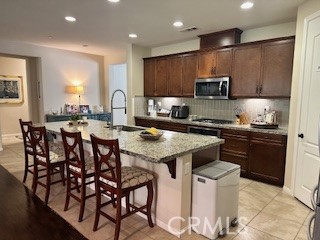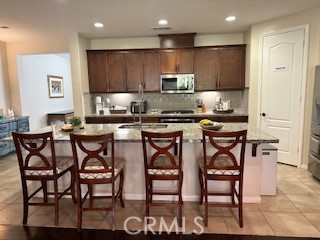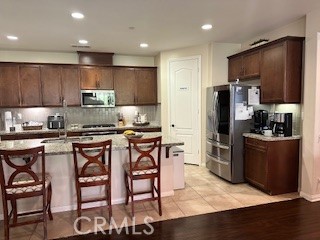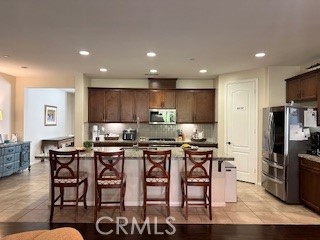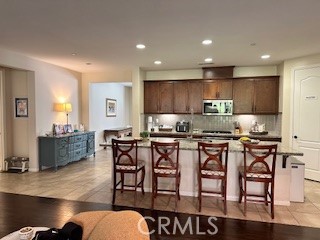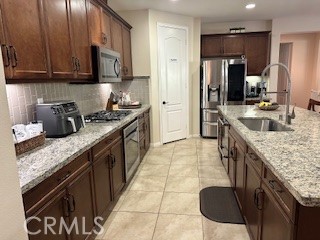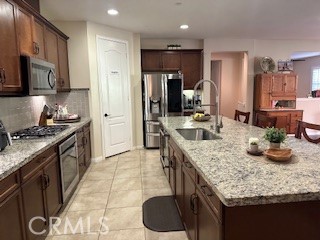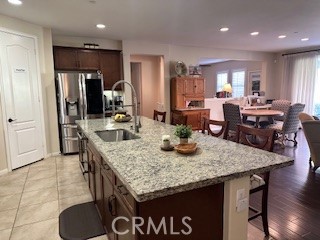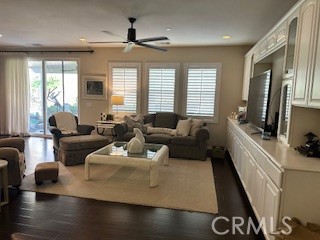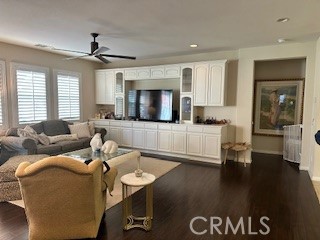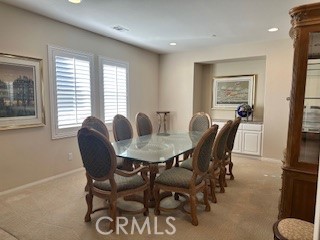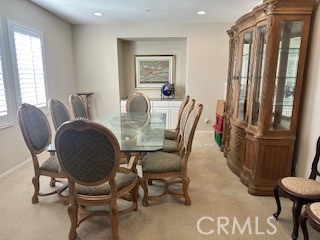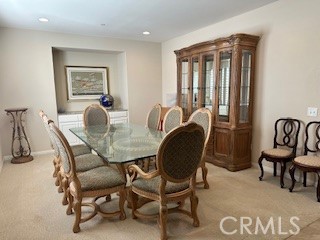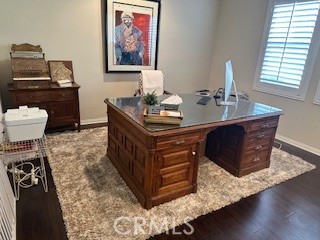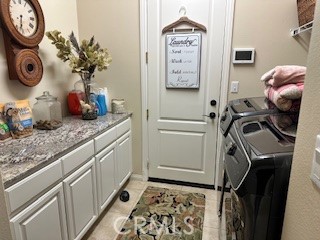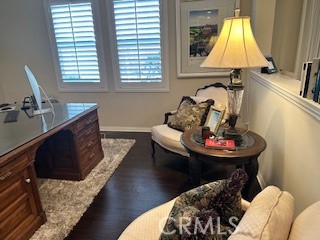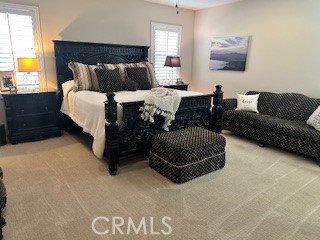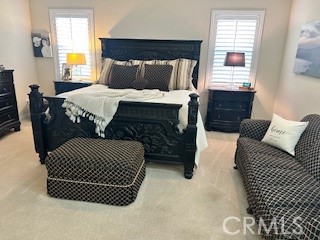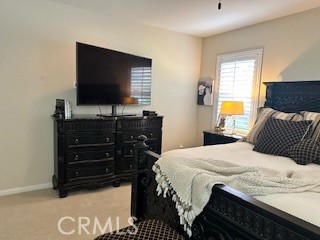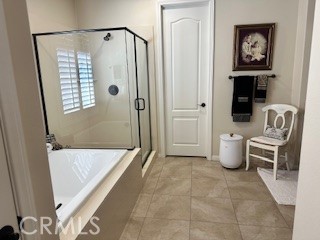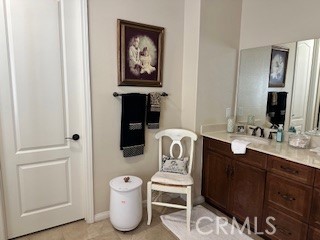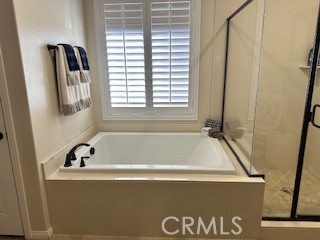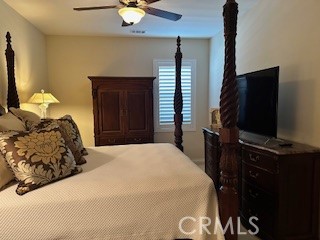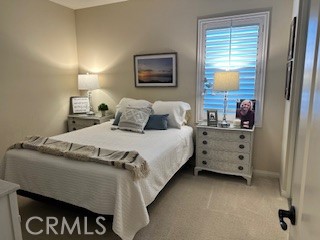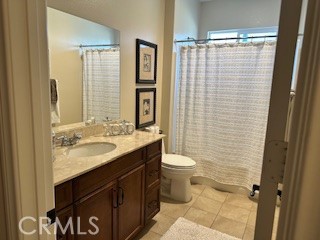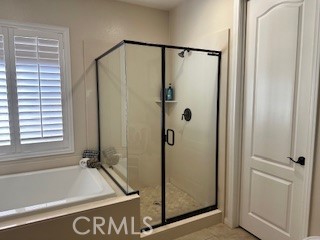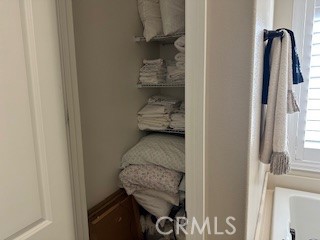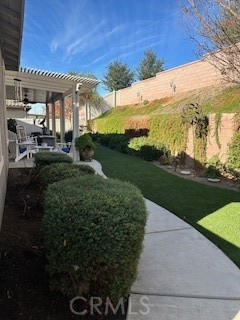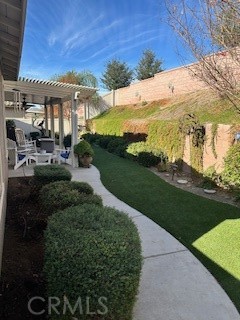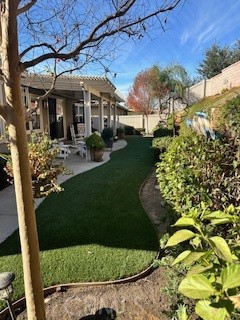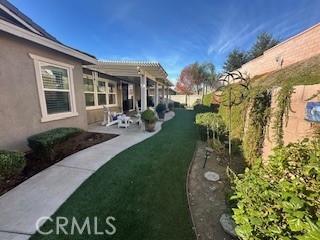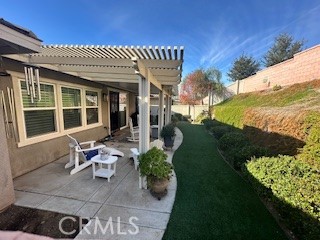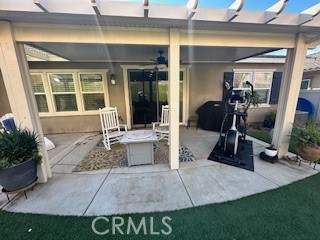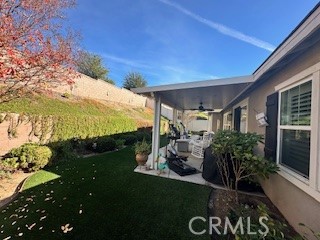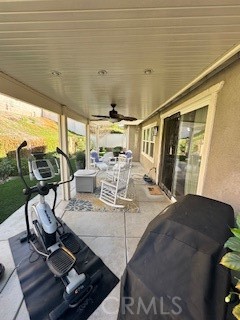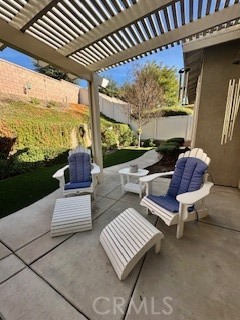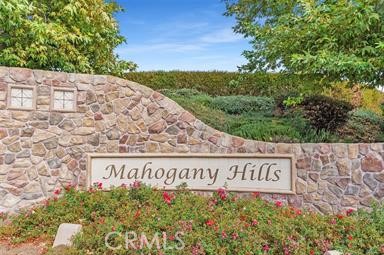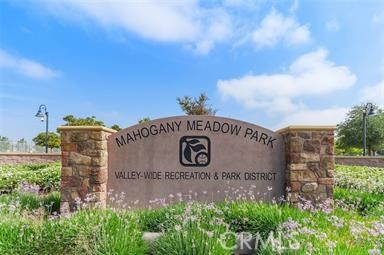Contact Kim Barron
Schedule A Showing
Request more information
- Home
- Property Search
- Search results
- 30120 Alfalfa Lane, Murrieta, CA 92563
- MLS#: SW24252160 ( Single Family Residence )
- Street Address: 30120 Alfalfa Lane
- Viewed: 1
- Price: $785,000
- Price sqft: $301
- Waterfront: Yes
- Wateraccess: Yes
- Year Built: 2014
- Bldg sqft: 2607
- Bedrooms: 3
- Total Baths: 3
- Full Baths: 2
- 1/2 Baths: 1
- Garage / Parking Spaces: 3
- Days On Market: 47
- Additional Information
- County: RIVERSIDE
- City: Murrieta
- Zipcode: 92563
- District: See Remarks
- Provided by: Allison James Estates & Homes
- Contact: Deborah Deborah

- DMCA Notice
-
DescriptionSINGLE STORY 3 BEDROOM 2.5 BATH +OFFICE/FLEX SPACE 3 CAR GARAGE Welcome! Beautiful, meticulously maintained single story living in the highly desirable community of Mahogany Hills.This serene neighborhood encompasses Single story houses with manicured walking trails, and community parks.This home is move in ready, sure to please with bright entryway leading to large open floor plan.Boasting formal dining room with built in cabinets, large family room with custom built in entertainment center and display case.The kitchen has extra large center island with up to six bar stools.Plenty of expansive countertop space for meal prep and convenient storage with walk in pantry.Upgraded stainless steel appliances including Fisher & Paykel double dishwasher and abundant cabinet space.The floor plan is separated by the main living spaces, having the master bedroom, ensuite and laundry on one side, the remaining bedrooms, baths and office on the other. Master suite is oversized with room for reading or TV enjoyment. Ensuite is complete with dual vanity, large soaking tub, glass enclosed shower, walk in closet and separate linen closet.Spacious laundry room with built in cabinets for all your cleaning and storage needs. Direct garage access which includes abundant storage with overhead build in storage racks for your holiday decor and more. The family room opens to a comfortable, low maintenance backyard delivering peace and quiet with no back neighbors.Large patio cover ensuring room for hosting activities with installed ceiling fan to keep you cool.Automated sprinklers and upgraded pet friendly artificial turf completes the experience. Throughout the home you will find that all windows have shutters for privacy. Solar panels located on the roof are paid off and help reduce your electric bill. Each bedroom, family room and flex space have newly installed ceiling fans w/remote.Temecula wine country is an easy 20 minute drive, where you can enjoy local wineries, restaurants and entertainment. Short drive to Old Town Murrieta and Temecula.Groceries, restaurants, shops, banking, schools and theatre close by making errands a breeze. See supplement tab for floor plan.
Property Location and Similar Properties
All
Similar
Features
Appliances
- 6 Burner Stove
- Built-In Range
- Dishwasher
- Disposal
- Gas Oven
- Gas Range
- Gas Cooktop
- Gas Water Heater
- Microwave
- Range Hood
- Tankless Water Heater
- Vented Exhaust Fan
Architectural Style
- Mediterranean
Assessments
- Special Assessments
Association Amenities
- Playground
- Pet Rules
Association Fee
- 44.00
Association Fee Frequency
- Monthly
Builder Name
- KB
Commoninterest
- None
Common Walls
- No Common Walls
Cooling
- Central Air
Country
- US
Days On Market
- 38
Eating Area
- Area
- Breakfast Counter / Bar
Electric
- 220 Volts in Laundry
Entry Location
- Main
Exclusions
- washer/dryer
Fireplace Features
- None
Flooring
- Carpet
- Laminate
Garage Spaces
- 3.00
Heating
- Central
Inclusions
- all ceiling fans
Interior Features
- Block Walls
- Built-in Features
- Granite Counters
- High Ceilings
- Open Floorplan
- Pantry
- Recessed Lighting
Laundry Features
- Gas & Electric Dryer Hookup
- Individual Room
- Inside
Levels
- One
Living Area Source
- Assessor
Lockboxtype
- None
Lot Features
- 0-1 Unit/Acre
- Park Nearby
- Sprinklers In Front
- Sprinklers In Rear
Parcel Number
- 480720027
Parking Features
- Direct Garage Access
- Driveway
- Paved
- Garage Faces Front
- Garage - Single Door
- Garage - Two Door
- Garage Door Opener
Patio And Porch Features
- Concrete
- Covered
- Patio Open
- Slab
Pool Features
- None
Postalcodeplus4
- 1503
Property Type
- Single Family Residence
School District
- See Remarks
Sewer
- Public Sewer
Spa Features
- None
Utilities
- Electricity Connected
- Sewer Connected
- Water Connected
View
- None
Virtual Tour Url
- https://tours.previewfirst.com/ml/148808
Water Source
- Public
Year Built
- 2014
Year Built Source
- Assessor
Based on information from California Regional Multiple Listing Service, Inc. as of Feb 05, 2025. This information is for your personal, non-commercial use and may not be used for any purpose other than to identify prospective properties you may be interested in purchasing. Buyers are responsible for verifying the accuracy of all information and should investigate the data themselves or retain appropriate professionals. Information from sources other than the Listing Agent may have been included in the MLS data. Unless otherwise specified in writing, Broker/Agent has not and will not verify any information obtained from other sources. The Broker/Agent providing the information contained herein may or may not have been the Listing and/or Selling Agent.
Display of MLS data is usually deemed reliable but is NOT guaranteed accurate.
Datafeed Last updated on February 5, 2025 @ 12:00 am
©2006-2025 brokerIDXsites.com - https://brokerIDXsites.com



