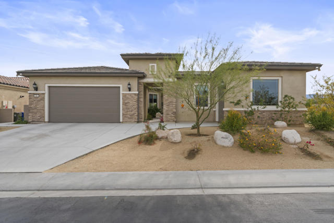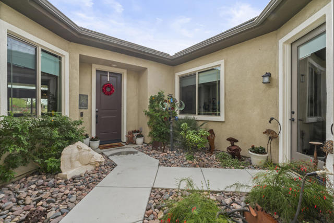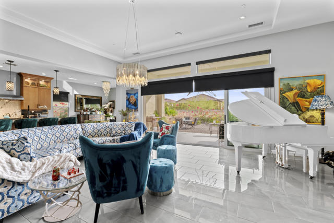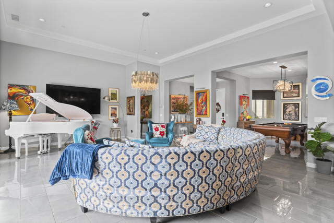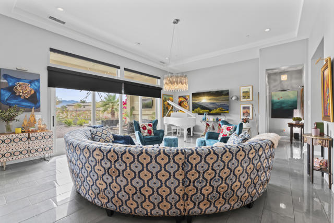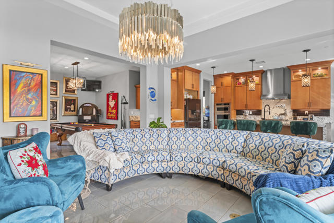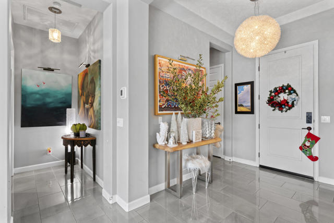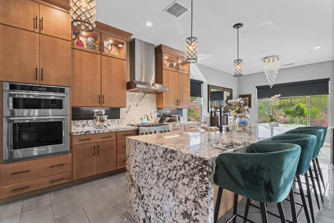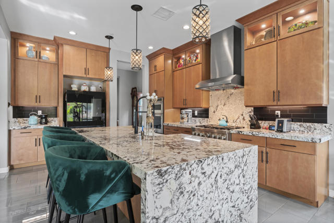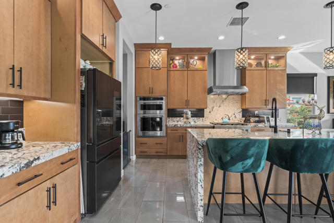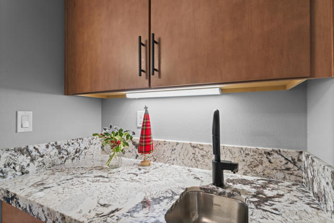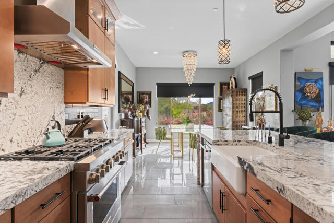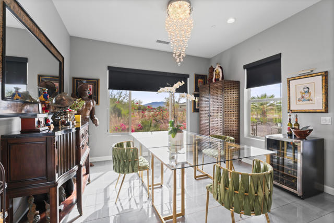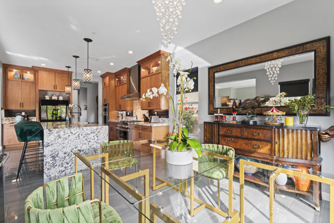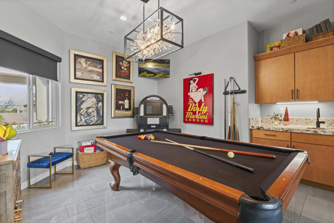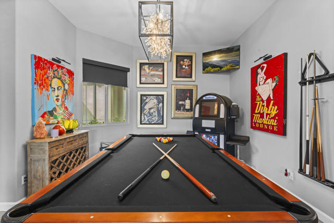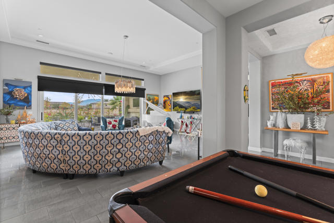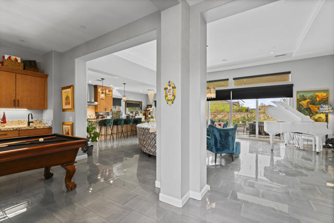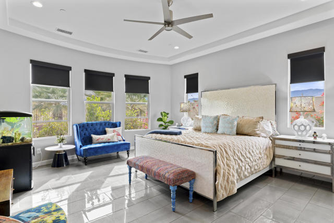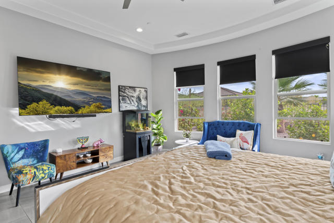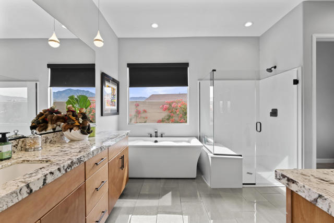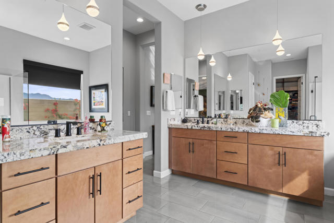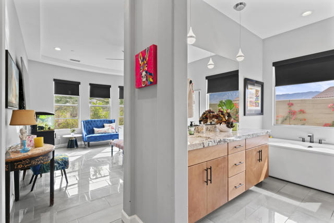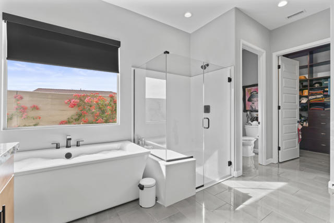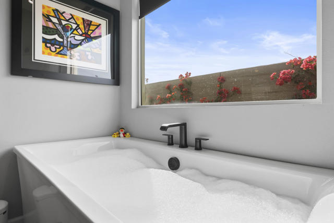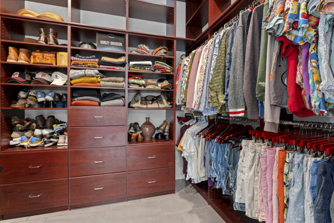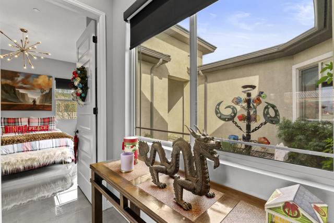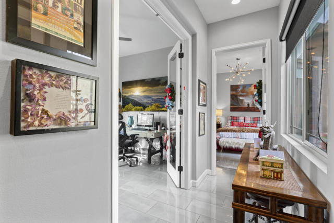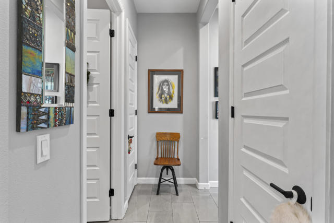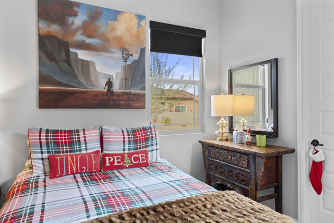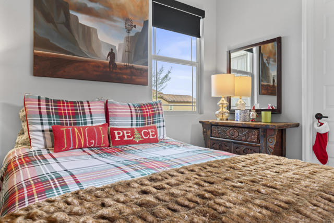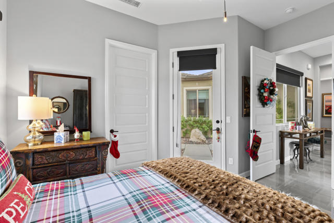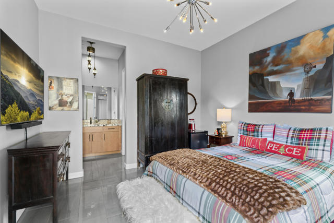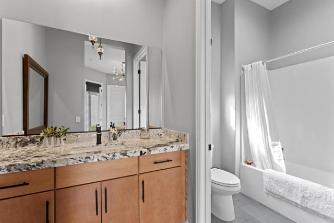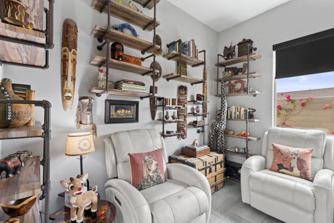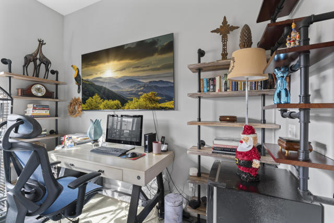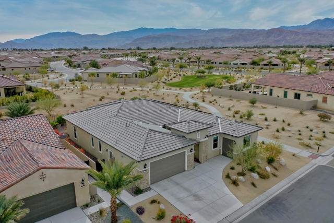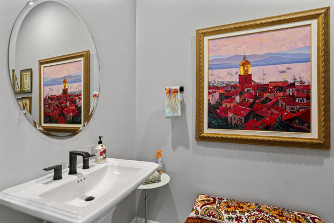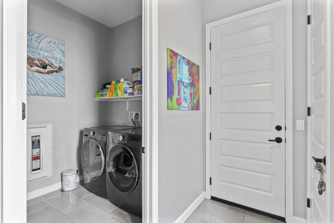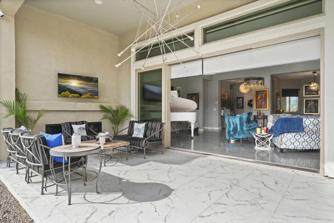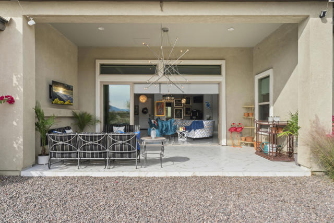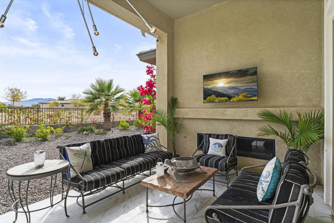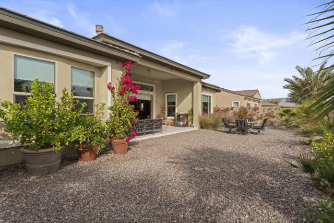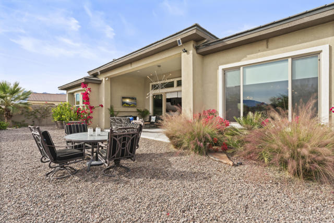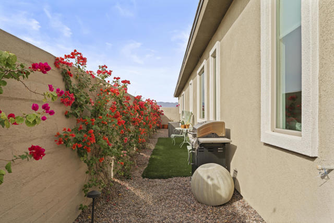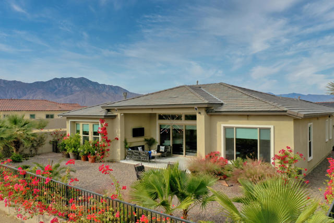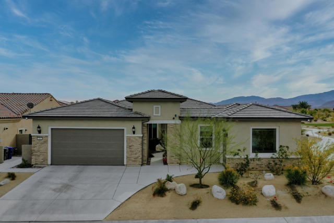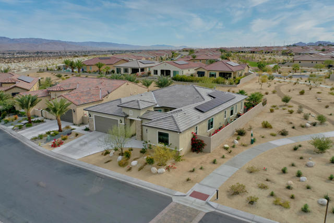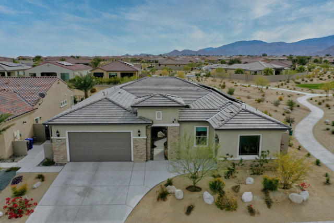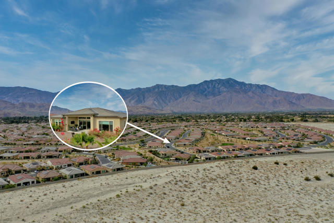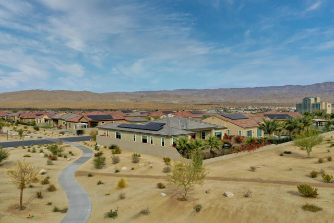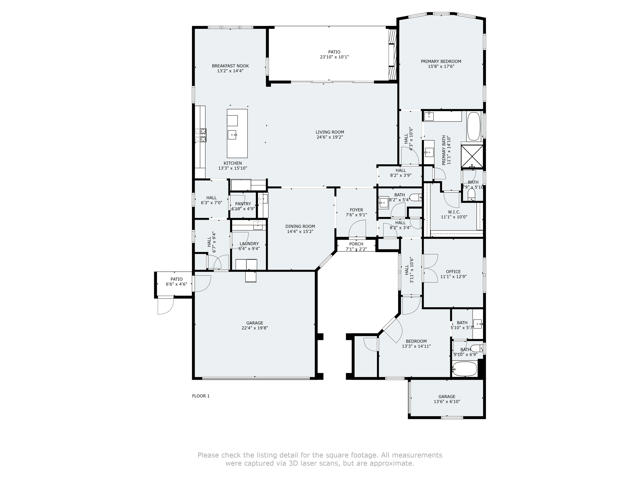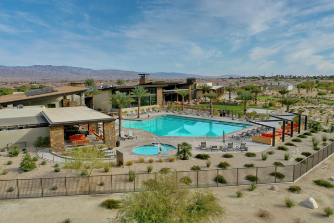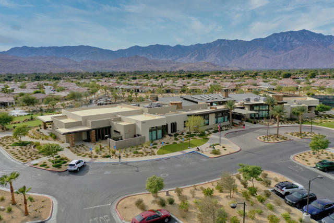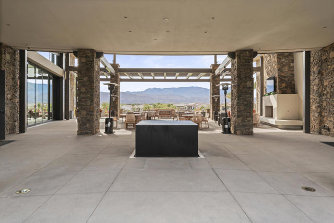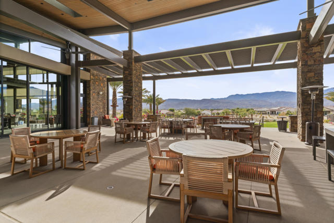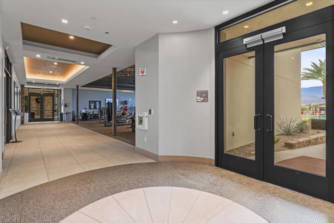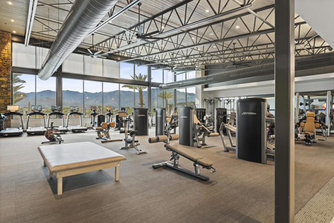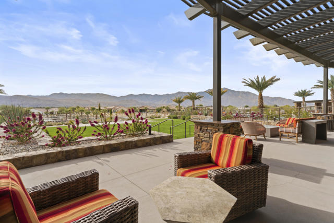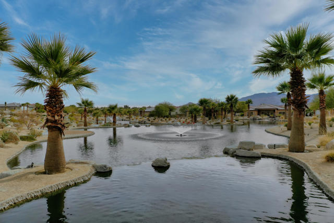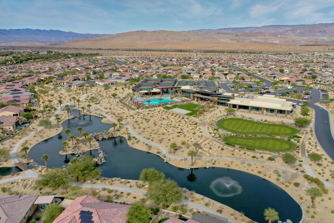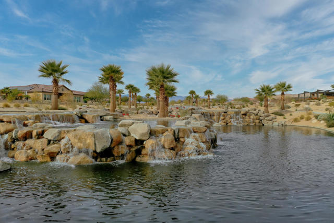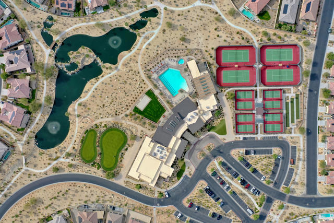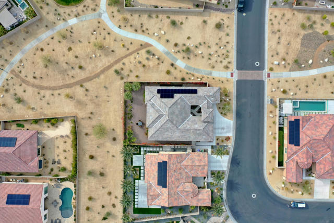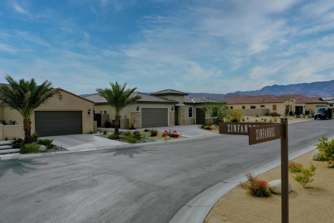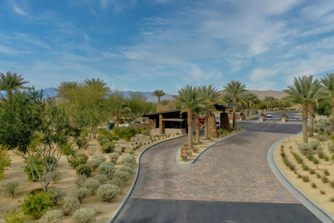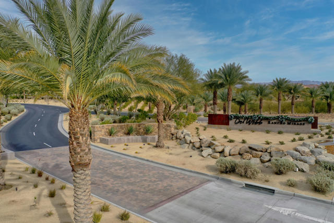Contact Kim Barron
Schedule A Showing
Request more information
- Home
- Property Search
- Search results
- 80 Zinfandel, Rancho Mirage, CA 92270
Adult Community
- MLS#: 219121485PS ( Single Family Residence )
- Street Address: 80 Zinfandel
- Viewed: 2
- Price: $1,499,000
- Price sqft: $584
- Waterfront: Yes
- Wateraccess: Yes
- Year Built: 2022
- Bldg sqft: 2568
- Bedrooms: 2
- Total Baths: 3
- Full Baths: 2
- 1/2 Baths: 1
- Garage / Parking Spaces: 5
- Days On Market: 189
- Additional Information
- County: RIVERSIDE
- City: Rancho Mirage
- Zipcode: 92270
- Subdivision: Del Webb Rm
- Provided by: Windermere Real Estate
- Contact: Robert Robert

- DMCA Notice
-
Description!!!MAJOR PRICE IMPROVEMENT, SELLERS MOTIVIATED!!!Welcome to this stunning highly upgraded home in the prestigious Del Webb community of Rancho Mirage. This spacious residence offers luxurious living with a thoughtful open concept floor plan, ideal for both relaxation and entertaining. The home features 2 bedrooms and 2.5 bathrooms, providing ample space and privacy for all. The gourmet kitchen is equipped with high end appliances, sleek countertops, with waterfall edges, perfect for the culinary enthusiast. The expansive living and dining areas boast large windows, the dining area has been expanded, which adds to the natural flow of the home. Large windows allow for the natural light and offer stunning views of the surrounding desert mountains.The primary suite is a true retreat, featuring a spacious bedroom, walk in closet, and a spa like en suite bathroom with separate vanities, a free standing soaking tub, and a separate large shower. The large Primary closet is complete with closet organizers which allows for additional storage. The additional Casita is generously sized, with plenty of closet space and an en suite bathroom. The den/office is large with custom shelving and can be converted to an additional bedroom. Step outside to the private backyard oasis, which includes a beautifully landscaped yard, a covered patio, and a beautiful fireplace, ideal for enjoying the beautiful mountain views. The home also includes a two car garage and a laundry room for convenience, with a separate golf cart garage.
Property Location and Similar Properties
All
Similar
Features
Appliances
- Vented Exhaust Fan
- Microwave
- Convection Oven
- Water Softener
- Refrigerator
- Ice Maker
- Disposal
- Dishwasher
- Gas Water Heater
- Range Hood
Architectural Style
- Traditional
Assessments
- CFD/Mello-Roos
Association Amenities
- Clubhouse
- Tennis Court(s)
- Pet Rules
- Gym/Ex Room
Association Fee
- 420.00
Association Fee Frequency
- Monthly
Carport Spaces
- 0.00
Construction Materials
- Stucco
Cooling
- Gas
- Central Air
Country
- US
Eating Area
- Breakfast Counter / Bar
- Dining Room
Fencing
- Block
Fireplace Features
- Gas Starter
- Living Room
- Patio
Flooring
- Stone
Foundation Details
- Slab
Garage Spaces
- 3.00
Heating
- Central
- Forced Air
- Natural Gas
Interior Features
- High Ceilings
- Tray Ceiling(s)
Laundry Features
- Individual Room
Levels
- One
Living Area Source
- Assessor
Lockboxtype
- None
Lot Features
- Front Yard
- Yard
- Landscaped
- Sprinklers Drip System
Other Structures
- Guest House
Parcel Number
- 685370007
Parking Features
- Golf Cart Garage
- Driveway
- Garage Door Opener
- Direct Garage Access
Patio And Porch Features
- Covered
- Concrete
Postalcodeplus4
- 5665
Property Type
- Single Family Residence
Roof
- Tile
Security Features
- Gated Community
- Wired for Alarm System
Subdivision Name Other
- Del Webb RM
Uncovered Spaces
- 2.00
Utilities
- Cable Available
View
- Mountain(s)
- Panoramic
Window Features
- Bay Window(s)
Year Built
- 2022
Year Built Source
- Assessor
Based on information from California Regional Multiple Listing Service, Inc. as of Jun 24, 2025. This information is for your personal, non-commercial use and may not be used for any purpose other than to identify prospective properties you may be interested in purchasing. Buyers are responsible for verifying the accuracy of all information and should investigate the data themselves or retain appropriate professionals. Information from sources other than the Listing Agent may have been included in the MLS data. Unless otherwise specified in writing, Broker/Agent has not and will not verify any information obtained from other sources. The Broker/Agent providing the information contained herein may or may not have been the Listing and/or Selling Agent.
Display of MLS data is usually deemed reliable but is NOT guaranteed accurate.
Datafeed Last updated on June 24, 2025 @ 12:00 am
©2006-2025 brokerIDXsites.com - https://brokerIDXsites.com


