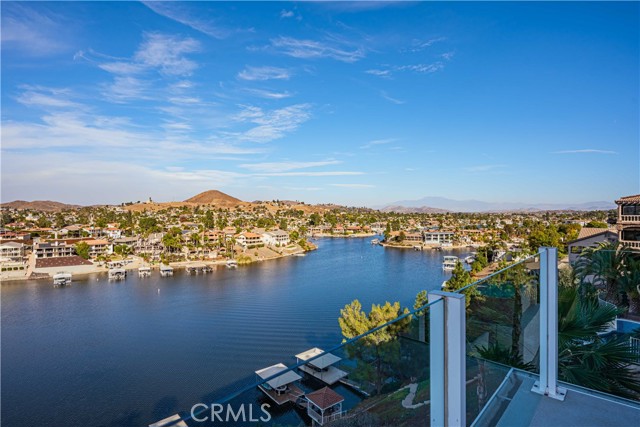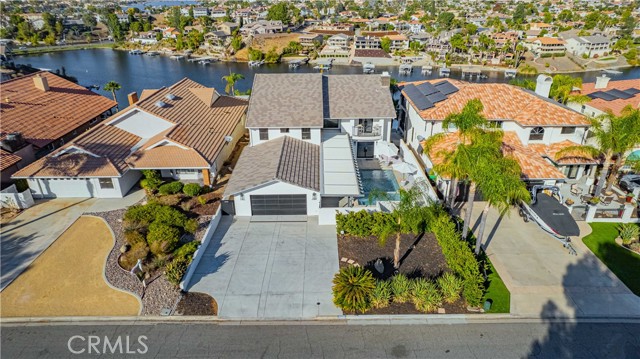Contact Kim Barron
Schedule A Showing
Request more information
- Home
- Property Search
- Search results
- 22582 Canyon Lake Drive, Canyon Lake, CA 92587
- MLS#: SW24247321 ( Single Family Residence )
- Street Address: 22582 Canyon Lake Drive
- Viewed: 19
- Price: $2,350,000
- Price sqft: $522
- Waterfront: No
- Wateraccess: Yes
- Year Built: 1979
- Bldg sqft: 4500
- Bedrooms: 6
- Total Baths: 5
- Full Baths: 3
- 1/2 Baths: 2
- Garage / Parking Spaces: 10
- Days On Market: 389
- Additional Information
- County: RIVERSIDE
- City: Canyon Lake
- Zipcode: 92587
- District: Lake Elsinore Unified
- Provided by: The Agency
- Contact: Jeffrey Jeffrey

- DMCA Notice
-
DescriptionWelcome to "SKY VIEW", a stunning 6 bedroom, 4.5 bath 4500+ sqft lake front retreat in the Private City of Canyon Lake located close to the 15 frwy and Temecula wineries. This home boasts an unobstructed 180+ degree view of the lake and San Jacinto mountains. A recently remodeled home with all new doors and windows, flooring, bathrooms, custom swimming pool with oversized spa/jacuzzi and courtyard addition. Choose one of the indoor or outdoor decks to enjoy viewing lake activities. Hillside includes new terrace addition for bon fires, newly added covered awning by the lake, private covered dock with boat lift. Transportation to the lake by way of path or cart. Entertain on one level; The pool, pool bathroom, game room, kitchen, living room, dining room, indoor deck and guest bedroom are located on the same level. Year round outdoor living includes large awning and misters for those warmer summer days. Remodel included adding a custom limo garage, park four cars and your golf cart. Canyon Lake City is a private golf and lake community, with access to the private lake where one can wakeboard, water ski, swim, kayak, paddle board, fish, bike pump track, equestrian center, baseball fields and many community events. Fire department is located inside the gate. The community also has a newly remodeled Lodge, restaurant and large community pool. Additionally, there are a variety of lakefront parks, community events, parades and concerts, local shops and restaurants which can all be attended by taking your golf cart or boat to the fun.The property is only about 15 20 minutes to local Temecula wineries.
Property Location and Similar Properties
All
Similar
Features
Accessibility Features
- 2+ Access Exits
Appliances
- Barbecue
- Dishwasher
- Double Oven
- Electric Oven
- Electric Range
- Electric Water Heater
- Disposal
- Microwave
Architectural Style
- Modern
Assessments
- Unknown
Association Amenities
- Pickleball
- Pool
- Spa/Hot Tub
- Fire Pit
- Picnic Area
- Playground
- Dog Park
- Dock
- Golf Course
- Tennis Court(s)
- Sport Court
- Biking Trails
- Clubhouse
- Guard
- Security
Association Fee
- 328.00
Association Fee Frequency
- Monthly
Commoninterest
- None
Common Walls
- No Common Walls
Construction Materials
- Cement Siding
- Drywall Walls
Cooling
- Central Air
- Dual
- Whole House Fan
Country
- US
Days On Market
- 34
Eating Area
- Breakfast Nook
- Dining Room
- In Kitchen
Electric
- 220 Volts For Spa
- 220 Volts in Laundry
Entry Location
- 1st floor
Exclusions
- Chandelier in formal dining room
Fencing
- Block
Fireplace Features
- Family Room
Garage Spaces
- 4.00
Heating
- Central
- Fireplace(s)
Interior Features
- Balcony
- Ceiling Fan(s)
- Granite Counters
- Open Floorplan
- Pantry
- Recessed Lighting
- Storage
- Two Story Ceilings
Laundry Features
- Electric Dryer Hookup
- Individual Room
- Laundry Chute
Levels
- Two
Living Area Source
- Estimated
Lockboxtype
- None
Lot Features
- 0-1 Unit/Acre
- Lot 20000-39999 Sqft
Parcel Number
- 354091001
Parking Features
- Direct Garage Access
- Driveway
- Concrete
- Garage
- Garage Faces Front
- Oversized
Patio And Porch Features
- Deck
- Patio Open
- Front Porch
- Rear Porch
- Roof Top
Pool Features
- Private
- Gunite
- Heated
- Gas Heat
- Indoor
- Salt Water
Postalcodeplus4
- 7559
Property Type
- Single Family Residence
Road Frontage Type
- City Street
Road Surface Type
- Paved
School District
- Lake Elsinore Unified
Sewer
- Public Sewer
Uncovered Spaces
- 6.00
Utilities
- Cable Available
- Electricity Available
- Electricity Connected
- Propane
- Sewer Connected
- Water Connected
View
- Canyon
- Lake
- Mountain(s)
- Panoramic
Views
- 19
Virtual Tour Url
- https://my.matterport.com/show/?m=Ec7rZ4jqSLx&mls=1
Waterfront Features
- Fishing in Community
- Includes Dock
- Lake Front
- Lake Privileges
Water Source
- Public
Year Built
- 1979
Year Built Source
- Public Records
Zoning
- R1
Based on information from California Regional Multiple Listing Service, Inc. as of Jan 11, 2026. This information is for your personal, non-commercial use and may not be used for any purpose other than to identify prospective properties you may be interested in purchasing. Buyers are responsible for verifying the accuracy of all information and should investigate the data themselves or retain appropriate professionals. Information from sources other than the Listing Agent may have been included in the MLS data. Unless otherwise specified in writing, Broker/Agent has not and will not verify any information obtained from other sources. The Broker/Agent providing the information contained herein may or may not have been the Listing and/or Selling Agent.
Display of MLS data is usually deemed reliable but is NOT guaranteed accurate.
Datafeed Last updated on January 11, 2026 @ 12:00 am
©2006-2026 brokerIDXsites.com - https://brokerIDXsites.com



