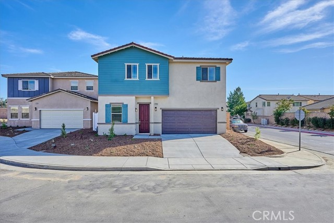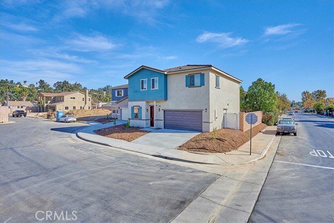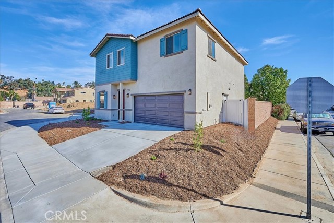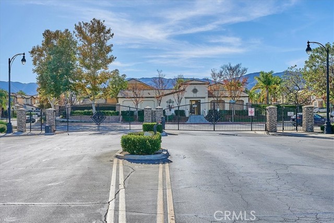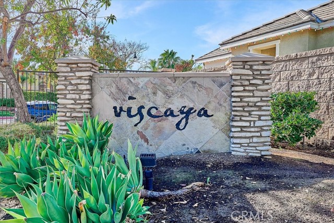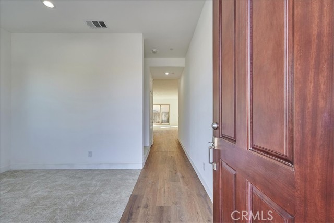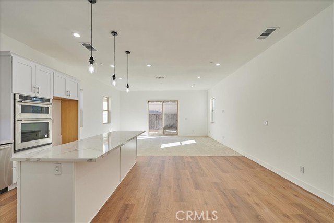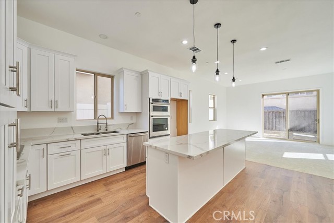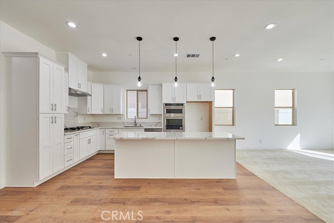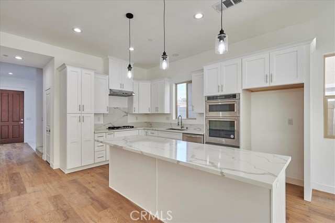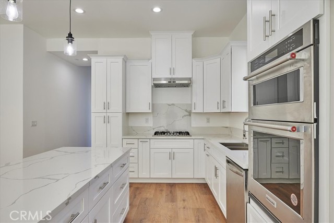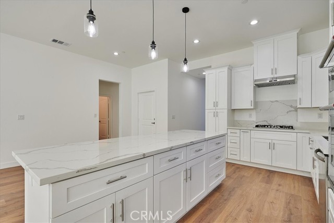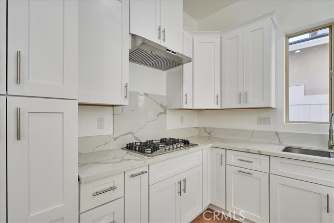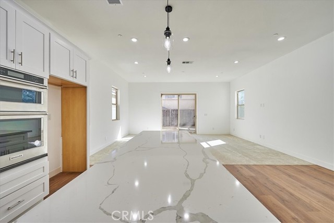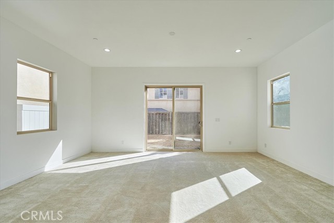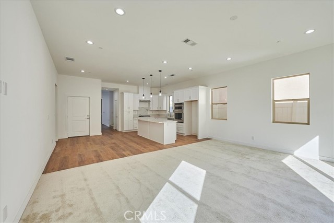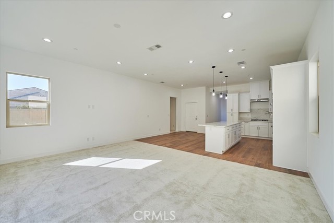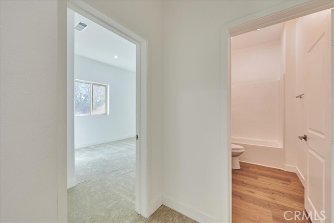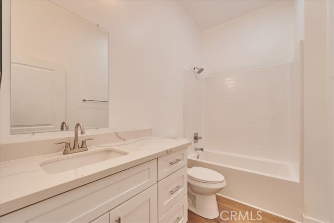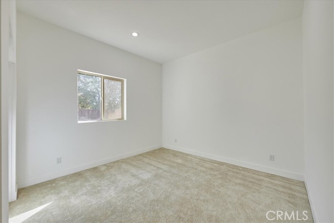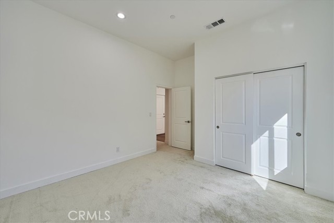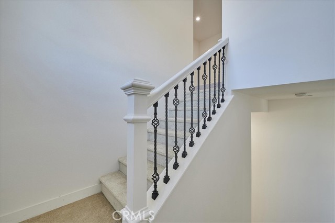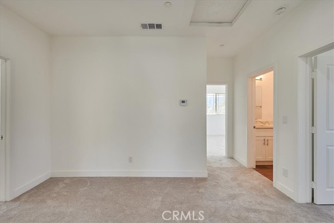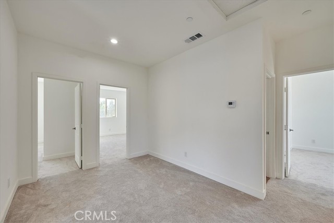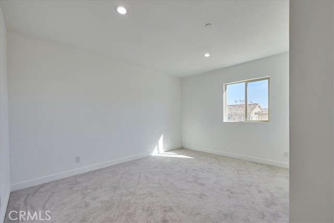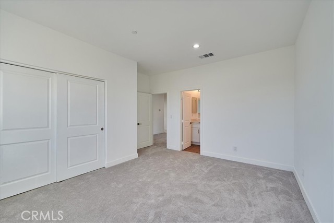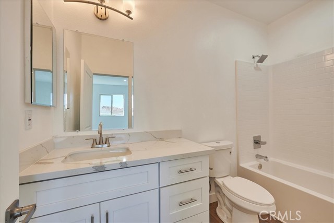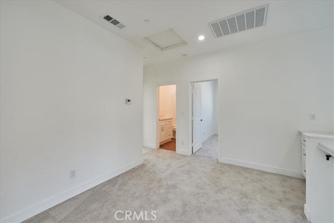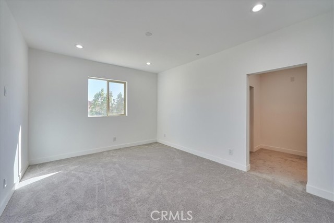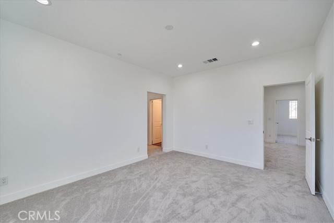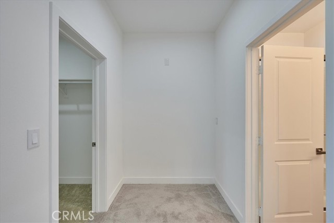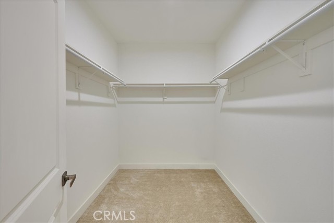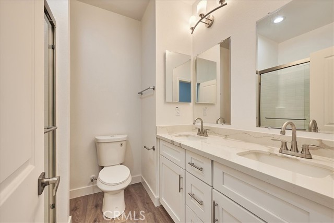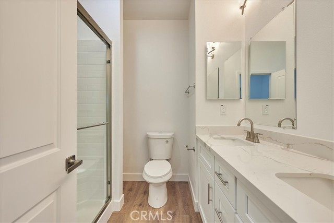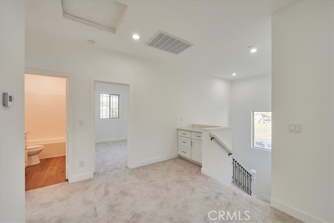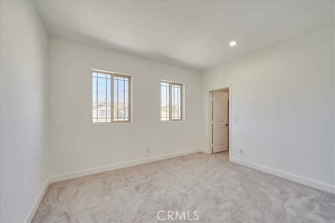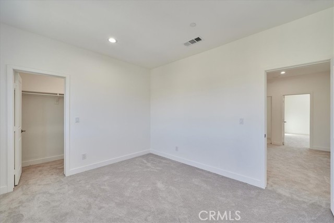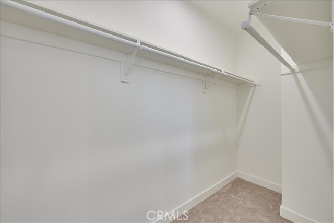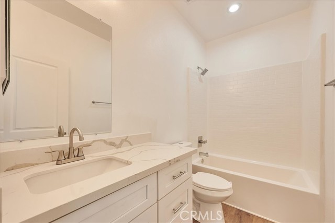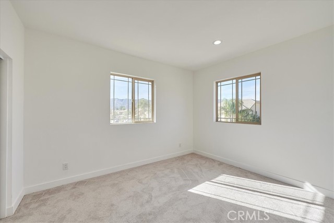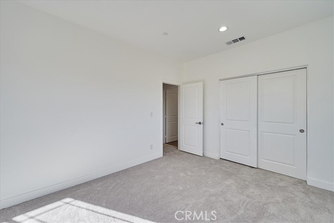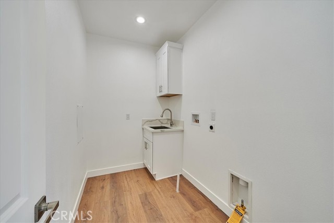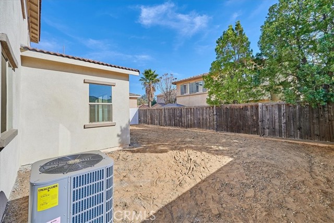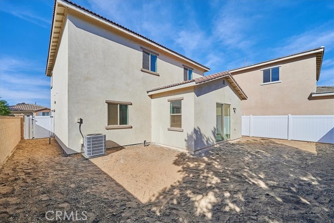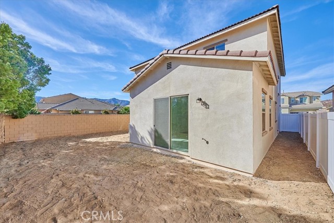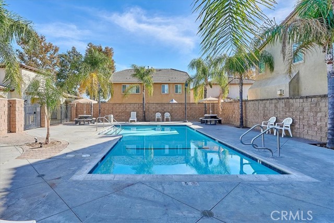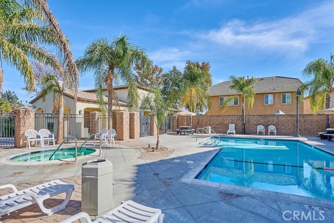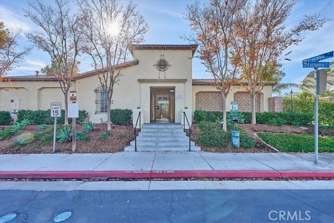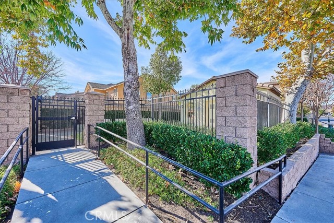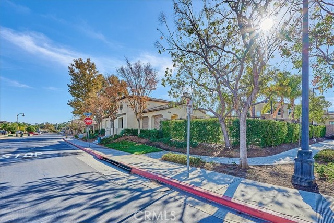Contact Kim Barron
Schedule A Showing
Request more information
- Home
- Property Search
- Search results
- 31020 Sedona Street, Lake Elsinore, CA 92530
- MLS#: IG24248112 ( Single Family Residence )
- Street Address: 31020 Sedona Street
- Viewed: 2
- Price: $599,999
- Price sqft: $229
- Waterfront: Yes
- Wateraccess: Yes
- Year Built: 2024
- Bldg sqft: 2622
- Bedrooms: 5
- Total Baths: 4
- Full Baths: 4
- Garage / Parking Spaces: 4
- Days On Market: 202
- Additional Information
- County: RIVERSIDE
- City: Lake Elsinore
- Zipcode: 92530
- District: Lake Elsinore Unified
- Provided by: Homequest Real Estate
- Contact: Syed Syed

- DMCA Notice
-
DescriptionHUGE PRICE REDUCTION! OPEN HOUSE Fri 5/30 1:00 4:00 PM, Sat 5/3 11:00 AM 1:00 PM. MUST SEE!! Brand New spacious two story home featuring 5 bedrooms and 4 full baths, with One bedroom and full bath downstairs and TWO MASTER BEDROOMs upstairs. Nestled in a highly desirable gated community of Viscaya. Schools are minutes away and shopping is conveniently located. This newly constructed home is much more than your average "builder grade" home, it comes with many customized upgrades including: soft closing shaker cabinets, quartz countertops, 3/8" thick shower glass door,recessed lighting throughout, 12 mm waterproof luxury vinyl plank flooring, tankless water heater, Garage equipped with 240Volts ready for EV charging, Wall oven/microwave, counter cook top and more! Walk upstairs to a spacious Master Suite, a junior Master bedroom with its own bathroom, two additional bedrooms, laundry room equipped with Gas and 240 Volts Electricity, and a loft for study or play, then downstairs there is a perfect guest/in law suite. LOCATION LOCATION!! 2 minute drive from Lake, 5 minute drive from popular outlets, and 10 minute drive to OC commuter highway known as the "Ortega Highway". This stunning new build welcomes you to luxurious 10 foot ceilings with open floor plan in a beautiful gated community with low HOA, great amenities including a beautiful community pool and parks for the kids! This is a MUST SEE HOME Ready for its First Owners!!
Property Location and Similar Properties
All
Similar
Features
Accessibility Features
- 32 Inch Or More Wide Doors
- Doors - Swing In
- Parking
- Ramp - Main Level
Appliances
- Convection Oven
- Dishwasher
- Electric Oven
- ENERGY STAR Qualified Appliances
- ENERGY STAR Qualified Water Heater
- Disposal
- Gas Cooktop
- Gas Water Heater
- Microwave
- Self Cleaning Oven
- Tankless Water Heater
Architectural Style
- Bungalow
- Modern
Assessments
- Unknown
Association Amenities
- Pool
- Dog Park
- Management
Association Fee
- 120.00
Association Fee Frequency
- Monthly
Commoninterest
- None
Common Walls
- No Common Walls
Construction Materials
- Block
- Brick
- Concrete
- Drywall Walls
- Stucco
Cooling
- Central Air
- Electric
- ENERGY STAR Qualified Equipment
Country
- US
Days On Market
- 217
Direction Faces
- North
Eating Area
- Breakfast Counter / Bar
- Breakfast Nook
- Family Kitchen
- Dining Room
- In Kitchen
Electric
- 220 Volts in Garage
- 220 Volts in Laundry
- Electricity - On Bond
- Electricity - On Property
- Standard
Entry Location
- Street
Fencing
- Brick
- Vinyl
- Wood
Fireplace Features
- None
Flooring
- Carpet
- Vinyl
Foundation Details
- Slab
Garage Spaces
- 2.00
Heating
- Central
- ENERGY STAR Qualified Equipment
- Heat Pump
- Natural Gas
Interior Features
- Copper Plumbing Full
- In-Law Floorplan
- Open Floorplan
- Quartz Counters
- Recessed Lighting
Laundry Features
- Gas & Electric Dryer Hookup
- Individual Room
- Upper Level
- Washer Hookup
Levels
- Two
Lockboxtype
- Supra
Lockboxversion
- Supra BT
Lot Dimensions Source
- Assessor
Lot Features
- 2-5 Units/Acre
- Back Yard
- Front Yard
- Sprinklers Drip System
Parcel Number
- 379480010
Parking Features
- Driveway
- Concrete
- Garage
- Garage Faces Front
- Garage - Single Door
- Garage Door Opener
- Public
- Street
Patio And Porch Features
- Concrete
- Front Porch
Pool Features
- Community
- In Ground
Postalcodeplus4
- 7048
Property Type
- Single Family Residence
Property Condition
- Turnkey
Road Frontage Type
- City Street
Roof
- Clay
- Tile
School District
- Lake Elsinore Unified
Security Features
- Automatic Gate
- Carbon Monoxide Detector(s)
- Fire and Smoke Detection System
- Fire Sprinkler System
- Firewall(s)
- Gated Community
- Smoke Detector(s)
Sewer
- Public Sewer
- Sewer On Bond
Spa Features
- Association
Uncovered Spaces
- 2.00
Utilities
- Cable Available
- Electricity Connected
- Natural Gas Connected
- Sewer Connected
- Water Connected
View
- Peek-A-Boo
Virtual Tour Url
- https://vimeo.com/1040227477
Water Source
- Public
Window Features
- Bay Window(s)
- ENERGY STAR Qualified Windows
- Screens
Year Built
- 2024
Year Built Source
- Builder
Based on information from California Regional Multiple Listing Service, Inc. as of Jul 07, 2025. This information is for your personal, non-commercial use and may not be used for any purpose other than to identify prospective properties you may be interested in purchasing. Buyers are responsible for verifying the accuracy of all information and should investigate the data themselves or retain appropriate professionals. Information from sources other than the Listing Agent may have been included in the MLS data. Unless otherwise specified in writing, Broker/Agent has not and will not verify any information obtained from other sources. The Broker/Agent providing the information contained herein may or may not have been the Listing and/or Selling Agent.
Display of MLS data is usually deemed reliable but is NOT guaranteed accurate.
Datafeed Last updated on July 7, 2025 @ 12:00 am
©2006-2025 brokerIDXsites.com - https://brokerIDXsites.com


