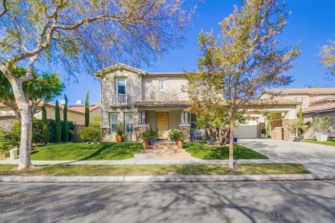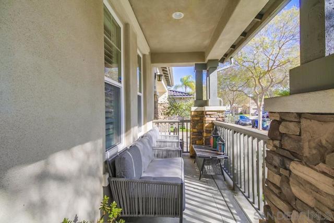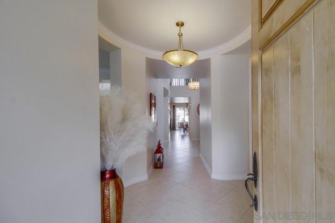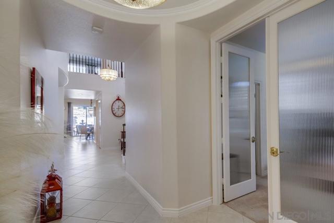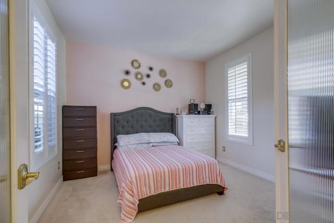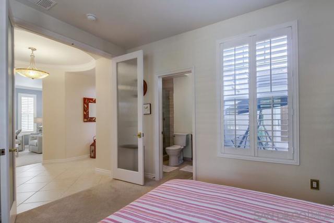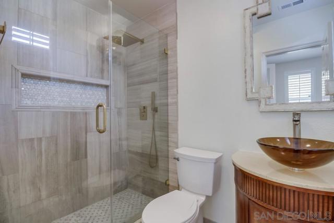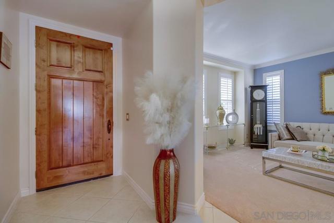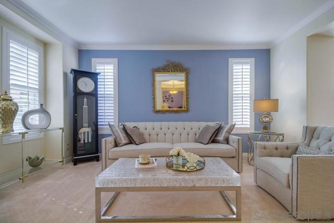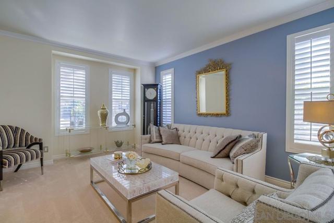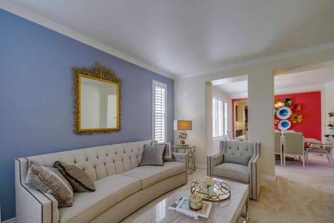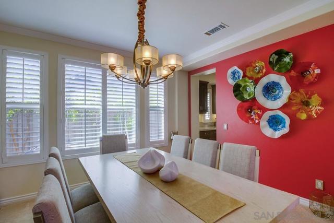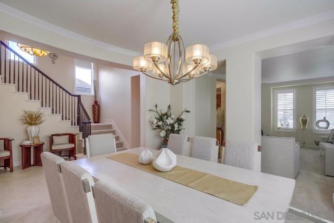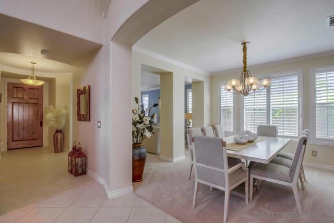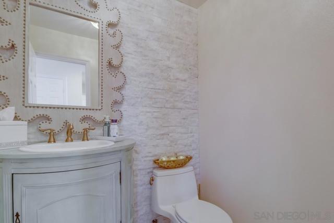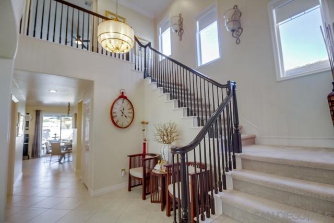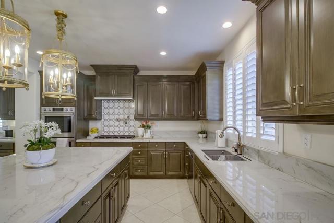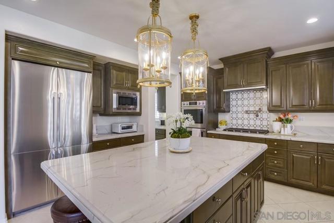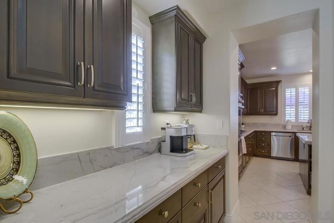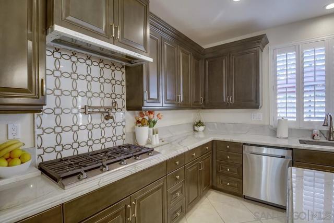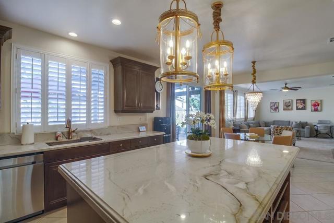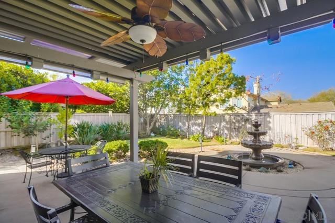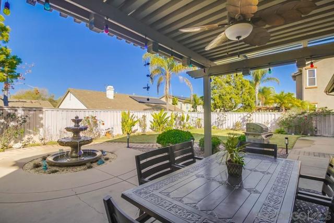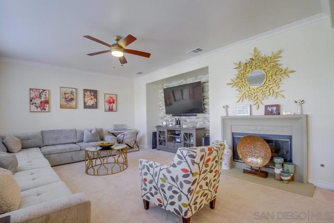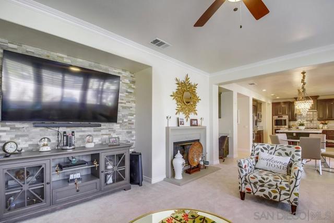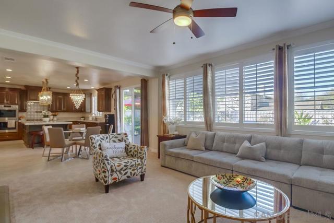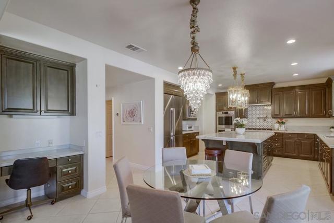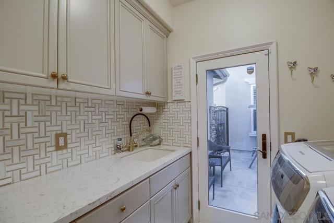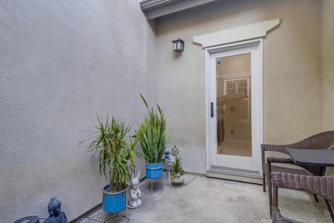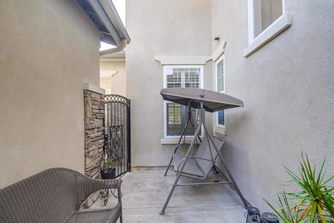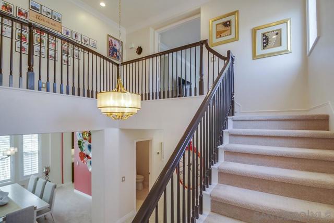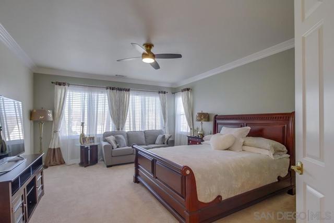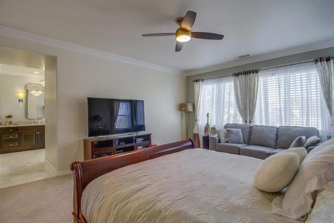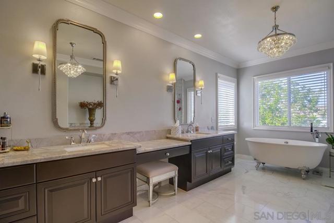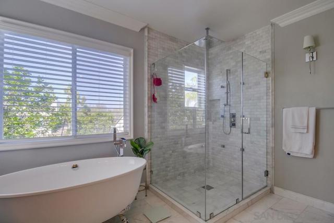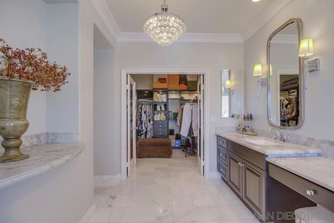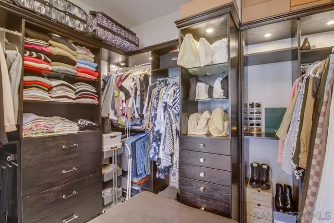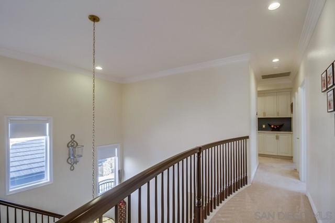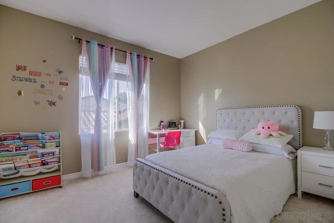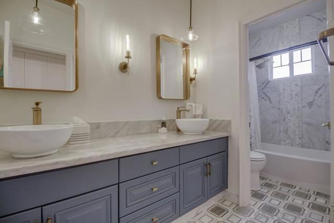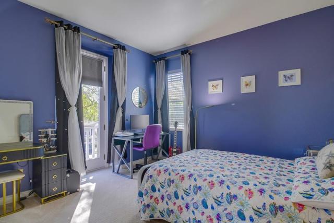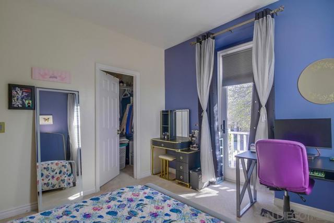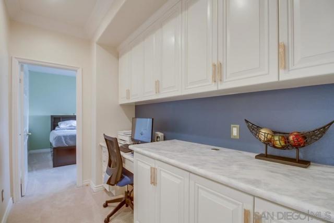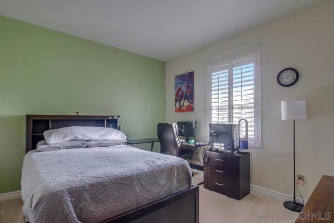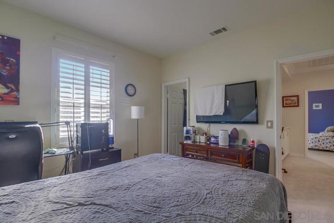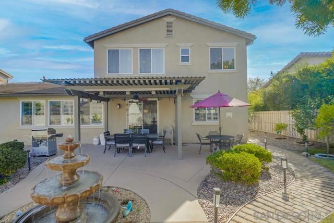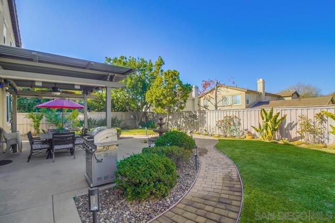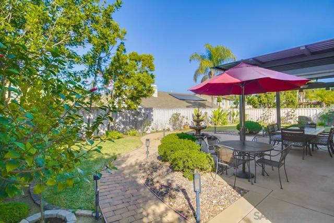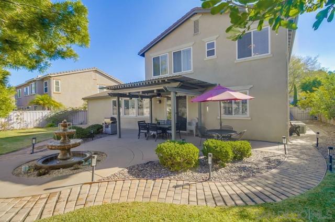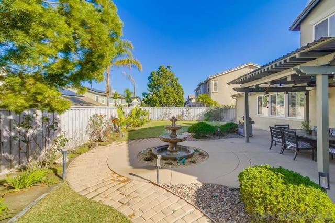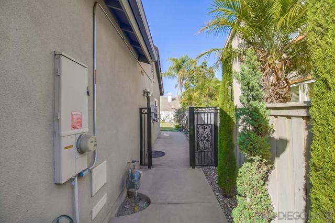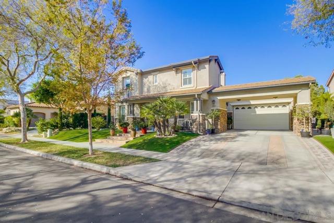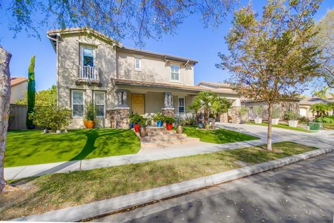Contact Kim Barron
Schedule A Showing
Request more information
- Home
- Property Search
- Search results
- 1833 Harrils Mill Ave, Chula Vista, CA 91913
- MLS#: 240028524SD ( Single Family Residence )
- Street Address: 1833 Harrils Mill Ave
- Viewed: 2
- Price: $1,275,000
- Price sqft: $378
- Waterfront: No
- Year Built: 2003
- Bldg sqft: 3374
- Bedrooms: 5
- Total Baths: 4
- Full Baths: 3
- 1/2 Baths: 1
- Garage / Parking Spaces: 4
- Days On Market: 12
- Additional Information
- County: SAN DIEGO
- City: Chula Vista
- Zipcode: 91913
- Subdivision: Chula Vista
- Provided by: LPT Realty,Inc
- Contact: Cherise Cherise

- DMCA Notice
-
DescriptionLOOK NO FURTHER! This property HAS IT ALL! Elegance at its finest. Otay Ranch Village welcomes you to the neighborhood. A community that offers a lifestyle of abundant outdoor pleasures & relaxation. This stunning property speaks for itself! Dramatic formal living & dining area. Spacious family room open to custom gourmet kitchen with top of the line appliances, butlers and walk in pantry. Downstairs bedroom with Full Bath. Separate downstairs 1/2 bathroom for guests. Large master bedroom with exquisite custom master bathroom and walk in closet. Elegant crown molding. Whole House Water Filtration System. 3 Car Garage. 8,198 sq ft lot. This exclusive neighborhood also offers, entrance guards' booths manned by security, monitoring all cars coming into the neighborhood throughout the night. Close to nearby Shopping Centers and Freeways. Don't let this incredible home pass you by.
Property Location and Similar Properties
All
Similar
Features
Appliances
- Gas Water Heater
- Dishwasher
- Disposal
- Microwave
- Refrigerator
- Gas Cooktop
- Vented Exhaust Fan
Assessments
- CFD/Mello-Roos
Association Amenities
- Picnic Area
- Playground
- Spa/Hot Tub
- Barbecue
- Pool
Association Fee
- 125.00
Association Fee Frequency
- Monthly
Construction Materials
- Stucco
Cooling
- Central Air
Country
- US
Eating Area
- Area
- Separated
Fencing
- Partial
Fireplace Features
- Family Room
Flooring
- Carpet
Garage Spaces
- 2.00
Heating
- Natural Gas
- Forced Air
Interior Features
- Ceiling Fan(s)
- Granite Counters
- Open Floorplan
- Pantry
- Recessed Lighting
Laundry Features
- Gas Dryer Hookup
- Individual Room
Levels
- Two
Living Area Source
- Assessor
Parcel Number
- 6434903500
Parking Features
- Driveway
Patio And Porch Features
- Patio Open
- Front Porch
Pool Features
- Community
Property Type
- Single Family Residence
Property Condition
- Turnkey
Spa Features
- Community
Subdivision Name Other
- Chula Vista
Uncovered Spaces
- 2.00
Utilities
- Cable Available
Year Built
- 2003
Year Built Source
- Assessor
Zoning
- R-1
Based on information from California Regional Multiple Listing Service, Inc. as of Dec 28, 2024. This information is for your personal, non-commercial use and may not be used for any purpose other than to identify prospective properties you may be interested in purchasing. Buyers are responsible for verifying the accuracy of all information and should investigate the data themselves or retain appropriate professionals. Information from sources other than the Listing Agent may have been included in the MLS data. Unless otherwise specified in writing, Broker/Agent has not and will not verify any information obtained from other sources. The Broker/Agent providing the information contained herein may or may not have been the Listing and/or Selling Agent.
Display of MLS data is usually deemed reliable but is NOT guaranteed accurate.
Datafeed Last updated on December 28, 2024 @ 12:00 am
©2006-2024 brokerIDXsites.com - https://brokerIDXsites.com


