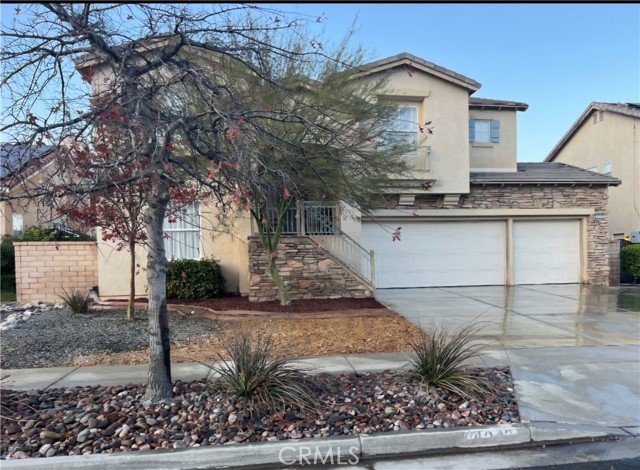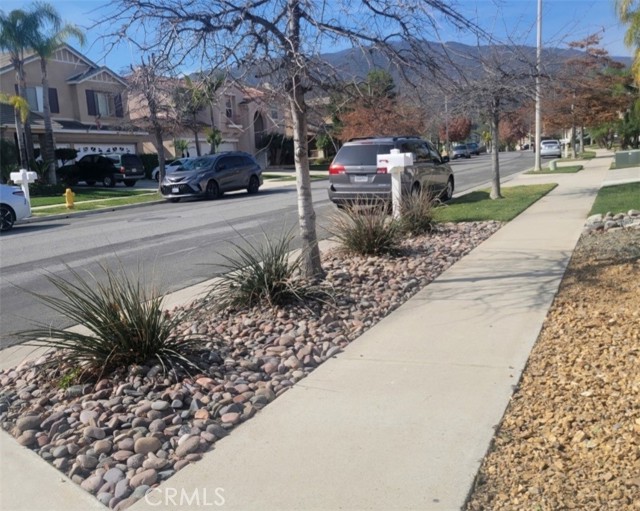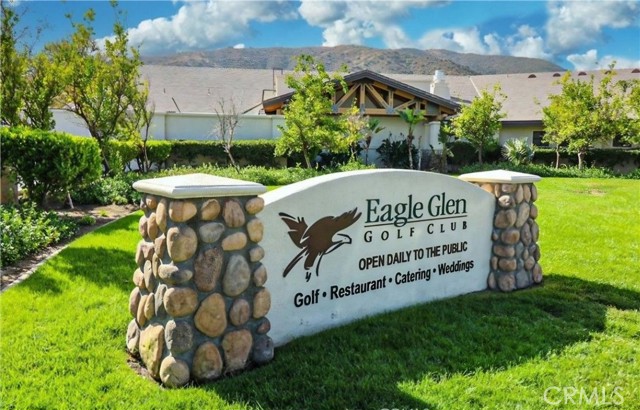Contact Kim Barron
Schedule A Showing
Request more information
- Home
- Property Search
- Search results
- 4243 Floyd Drive, Corona, CA 92883
- MLS#: HD24249580 ( Single Family Residence )
- Street Address: 4243 Floyd Drive
- Viewed: 1
- Price: $898,500
- Price sqft: $342
- Waterfront: Yes
- Wateraccess: Yes
- Year Built: 2000
- Bldg sqft: 2626
- Bedrooms: 4
- Total Baths: 2
- Full Baths: 2
- Garage / Parking Spaces: 6
- Days On Market: 53
- Additional Information
- County: RIVERSIDE
- City: Corona
- Zipcode: 92883
- Subdivision: Other (othr)
- District: Corona Norco Unified
- Elementary School: WOOWIL
- High School: SANTIA
- Provided by: Performance Realty
- Contact: Susan Susan

- DMCA Notice
-
DescriptionLOCATION IS EVERYTHING!!! This split floorplan with 9ft ceilings has 4 bedrooms, 3 baths, a huge eat in kitchen with cabinets galore, an extra large primary bedroom with private ensuite and large walk in closet. Downstairs features a huge great room, 2 bedrooms, 1 full bath and laundry room, great for extended families (in laws). This home also features a large backyard with a 7841sq.ft. lot, block and wrought iron fencing. Views of the mountains and city basin can be enjoyed from upstairs and balcony. A large 609sq.ft 3 car garage. Heating and Air HVAC systems were replaced 18 months ago with two Lennox systems, a 3 ton downstairs and 4 ton upstairs still under warranty as well as a whole house quiet cool system great for hot summer nights. This home is in the highly sought community of Eagle Glen. The Golf Club features a 6930 yard, 18 hole, par 72 course as well as a 3 tiered practice facility and bar and grill. Eagle Glen is a family friendly community with several sports parks and recreation events throughout the year. This home is commuter friendly, less than 2 miles from the 15 fwy and walking distance to multiple shopping centers, lots of great restaurants, sports bar & grills as well as a theater great for a Saturday matinee & popcorn! Close to Lake Mathews and Lake Elsinore for weekend water fun. And only 22 miles from Ontario International Airport.
Property Location and Similar Properties
All
Similar
Features
Appliances
- Dishwasher
- Free-Standing Range
- Disposal
- Gas Oven
- Gas Range
- Gas Water Heater
- Ice Maker
- Microwave
- Vented Exhaust Fan
- Water Heater
- Water Line to Refrigerator
Architectural Style
- Contemporary
Assessments
- Unknown
Association Amenities
- Golf Course
- Clubhouse
- Call for Rules
Association Fee
- 80.00
Association Fee Frequency
- Monthly
Builder Name
- Lennar
Commoninterest
- None
Common Walls
- No Common Walls
Construction Materials
- Asphalt
- Block
- Blown-In Insulation
- Drywall Walls
- Stone
- Stone Veneer
- Stucco
Cooling
- Central Air
- ENERGY STAR Qualified Equipment
- SEER Rated 13-15
- Whole House Fan
Country
- US
Days On Market
- 33
Eating Area
- Area
- Family Kitchen
- In Kitchen
- In Living Room
Electric
- Electricity - On Property
Elementary School
- WOOWIL
Elementaryschool
- Woodrow Wilson
Entry Location
- 2nd Floor
Fireplace Features
- Living Room
Foundation Details
- Slab
Garage Spaces
- 3.00
Heating
- Central
- ENERGY STAR Qualified Equipment
- Fireplace(s)
- Forced Air
- Natural Gas
High School
- SANTIA
Highschool
- Santiago
Interior Features
- Attic Fan
- Balcony
- Block Walls
- High Ceilings
- Pantry
- Recessed Lighting
- Storage
- Tile Counters
- Unfurnished
Laundry Features
- Gas Dryer Hookup
- Individual Room
- Inside
- Washer Hookup
Levels
- Two
Living Area Source
- Assessor
Lockboxtype
- Seller Providing Access
Lot Dimensions Source
- Assessor
Lot Features
- Back Yard
- Front Yard
- Level with Street
- Lot 6500-9999
- Rectangular Lot
- Level
- Park Nearby
- Yard
Parcel Number
- 282413010
Parking Features
- Direct Garage Access
- Driveway
- Concrete
- Driveway Level
- Garage
- Garage Faces Front
- Garage - Two Door
- Garage Door Opener
- Parking Space
- Public
Patio And Porch Features
- Deck
- Front Porch
Pool Features
- None
Property Type
- Single Family Residence
Property Condition
- Repairs Cosmetic
Road Frontage Type
- City Street
Road Surface Type
- Paved
School District
- Corona-Norco Unified
Security Features
- Carbon Monoxide Detector(s)
- Smoke Detector(s)
Sewer
- Public Sewer
Spa Features
- None
Subdivision Name Other
- Eagle Glen
Uncovered Spaces
- 3.00
Utilities
- Cable Available
- Electricity Connected
- Natural Gas Connected
- Phone Available
- Sewer Connected
- Underground Utilities
- Water Connected
View
- City Lights
- Hills
- Mountain(s)
- Neighborhood
- Panoramic
Water Source
- Public
Window Features
- Double Pane Windows
- Screens
Year Built
- 2000
Year Built Source
- Assessor
Based on information from California Regional Multiple Listing Service, Inc. as of Feb 05, 2025. This information is for your personal, non-commercial use and may not be used for any purpose other than to identify prospective properties you may be interested in purchasing. Buyers are responsible for verifying the accuracy of all information and should investigate the data themselves or retain appropriate professionals. Information from sources other than the Listing Agent may have been included in the MLS data. Unless otherwise specified in writing, Broker/Agent has not and will not verify any information obtained from other sources. The Broker/Agent providing the information contained herein may or may not have been the Listing and/or Selling Agent.
Display of MLS data is usually deemed reliable but is NOT guaranteed accurate.
Datafeed Last updated on February 5, 2025 @ 12:00 am
©2006-2025 brokerIDXsites.com - https://brokerIDXsites.com




