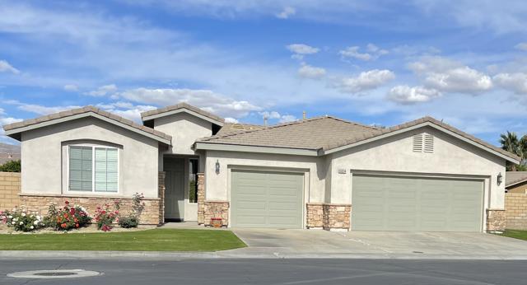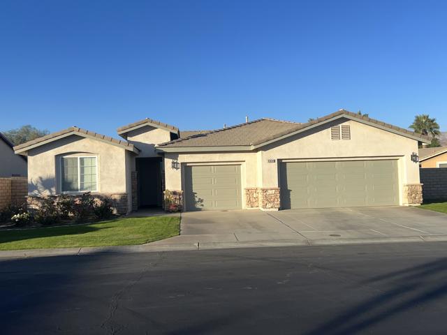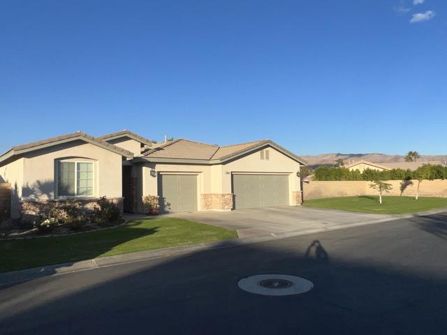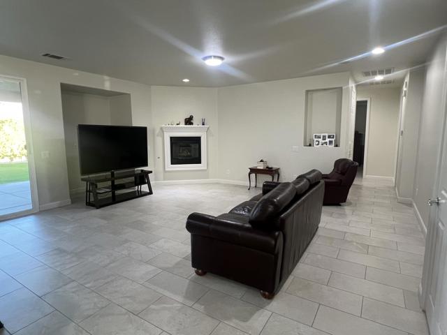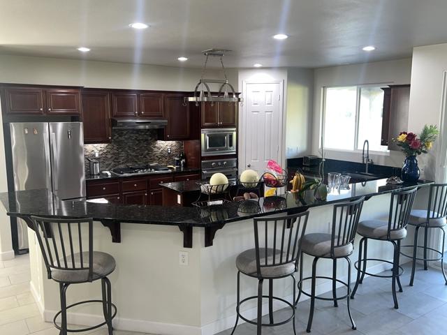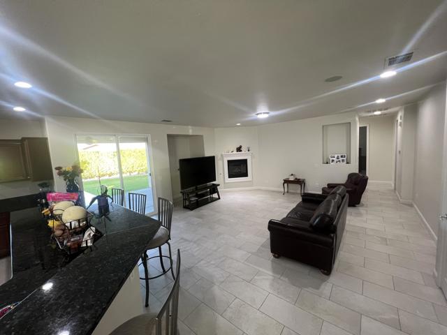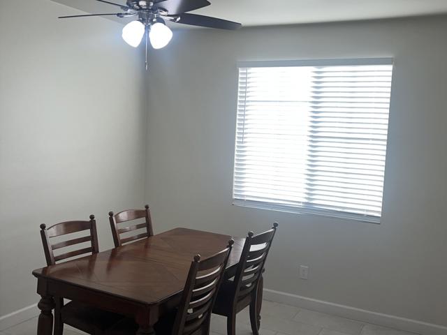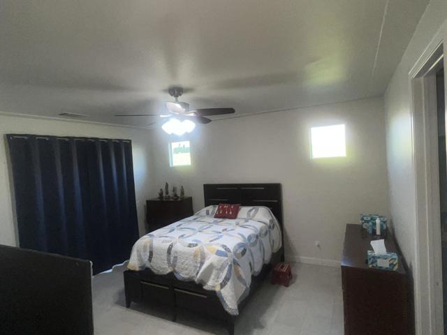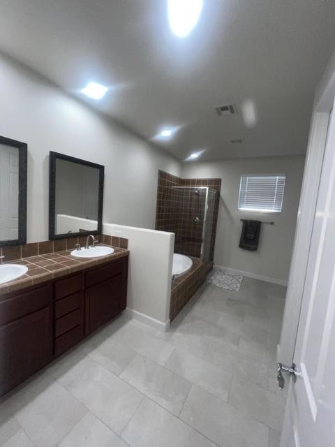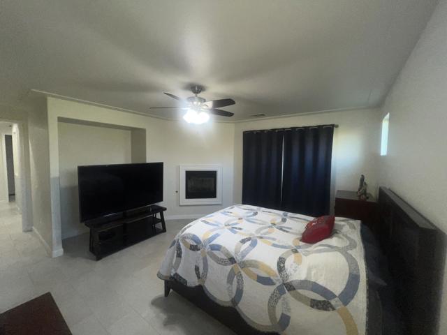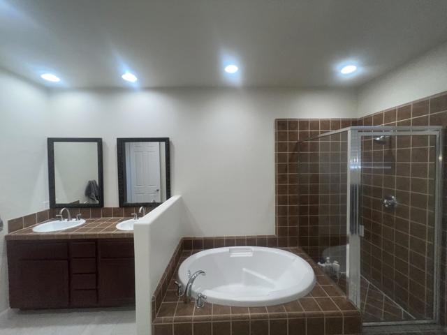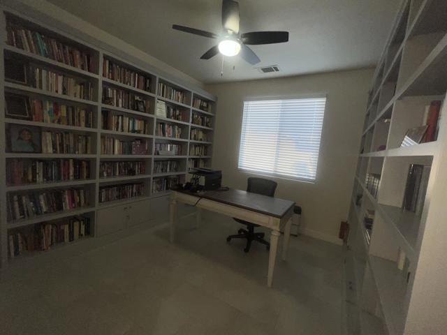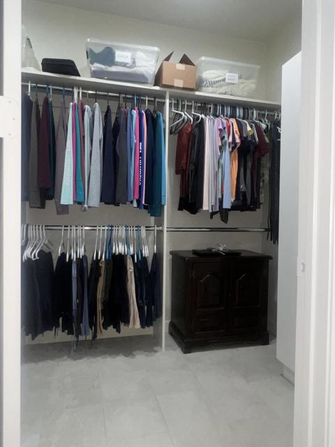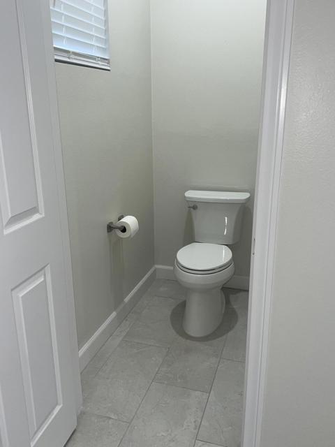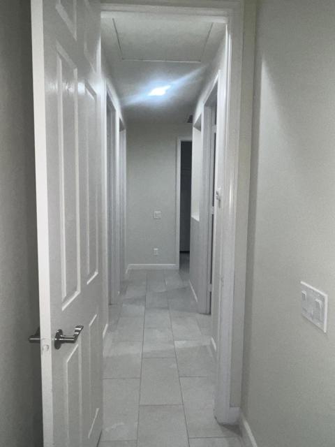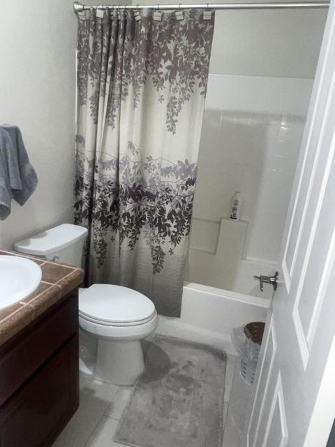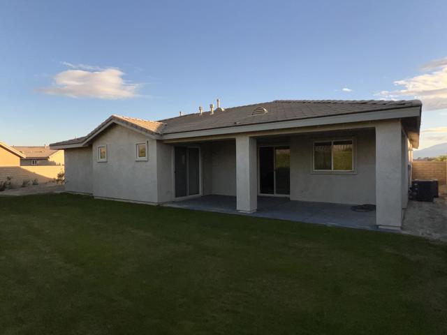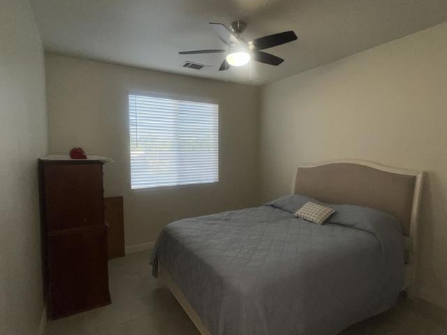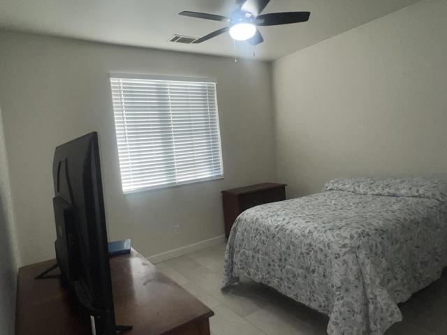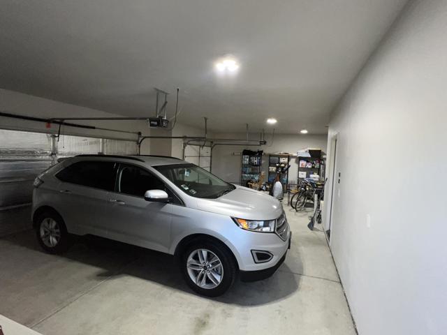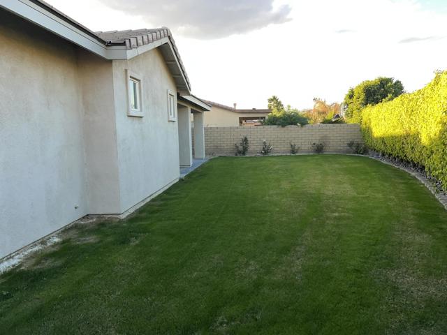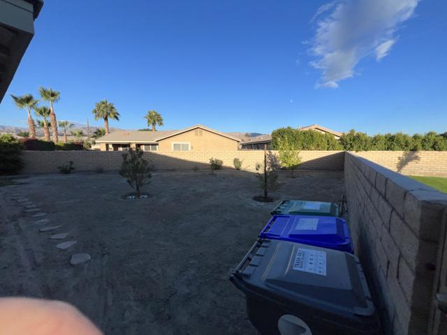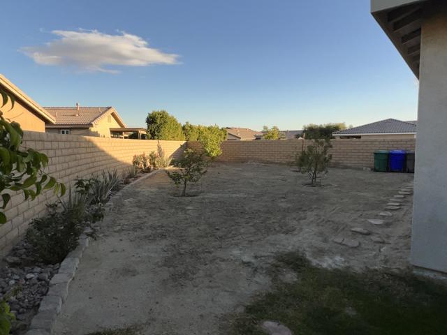Contact Kim Barron
Schedule A Showing
Request more information
- Home
- Property Search
- Search results
- 83694 Matterhorn Drive, Indio, CA 92203
- MLS#: 219121356PS ( Single Family Residence )
- Street Address: 83694 Matterhorn Drive
- Viewed: 8
- Price: $637,000
- Price sqft: $294
- Waterfront: No
- Year Built: 2006
- Bldg sqft: 2170
- Bedrooms: 4
- Total Baths: 3
- Full Baths: 3
- Garage / Parking Spaces: 3
- Days On Market: 227
- Additional Information
- County: RIVERSIDE
- City: Indio
- Zipcode: 92203
- Subdivision: Mountain Estates
- District: Denair Unified
- Provided by: Vista Mirage Real Estate
- Contact: Ernesto Ernesto

- DMCA Notice
-
DescriptionThis property is located behind the beautiful community of Mountain Estates Development in North Indio. The Indio municipal golf course is right down the street, less then a quarter of a mile. Near shopping, restaurants, and interstate I 10. This home is well maintained and it demonstrates complete pride of ownership. It features 4 bedrooms, 3 baths, two fireplaces, three car garage with a large inviting family room. This home is ready to entertain your family and friends inside and out. This property offers one of the largest lots in the development with room for a pool. The spacious beautiful kitchen is ready for you to cook dinner, with granite counter tops and lots of cabinets. You can serve your family or guest in the dining room or kitchen counter tops. The amazing neutral color tile flooring was recently installed throughout the home, including bedrooms. The entire interior was freshly painted. There are too many features to mention... This home is ready to move in. This is your opportunity to own a piece of paradise.
Property Location and Similar Properties
All
Similar
Features
Appliances
- Dishwasher
- Gas Cooktop
- Vented Exhaust Fan
- Water Line to Refrigerator
- Refrigerator
- Gas Cooking
- Gas Water Heater
- Range Hood
Association Amenities
- Playground
Association Fee
- 133.00
Association Fee Frequency
- Monthly
Carport Spaces
- 0.00
Construction Materials
- Stucco
Cooling
- Central Air
Country
- US
Eating Area
- Breakfast Counter / Bar
- Dining Room
Fencing
- Masonry
Fireplace Features
- Dining Room
- Primary Bedroom
Flooring
- Tile
Foundation Details
- Slab
Garage Spaces
- 3.00
Heating
- Central
- Forced Air
- Natural Gas
Levels
- One
Living Area Source
- Assessor
Lockboxtype
- None
Lot Features
- Yard
- Corner Lot
- Sprinkler System
- Sprinklers Timer
- Planned Unit Development
Parcel Number
- 692610054
Parking Features
- Golf Cart Garage
- Driveway
- Garage Door Opener
Patio And Porch Features
- Covered
- Concrete
Property Type
- Single Family Residence
Property Condition
- Updated/Remodeled
Roof
- Concrete
- Tile
School District
- Denair Unified
Security Features
- Gated Community
Subdivision Name Other
- Mountain Estates
Uncovered Spaces
- 0.00
View
- Mountain(s)
Window Features
- Blinds
Year Built
- 2006
Year Built Source
- Assessor
Based on information from California Regional Multiple Listing Service, Inc. as of Jul 27, 2025. This information is for your personal, non-commercial use and may not be used for any purpose other than to identify prospective properties you may be interested in purchasing. Buyers are responsible for verifying the accuracy of all information and should investigate the data themselves or retain appropriate professionals. Information from sources other than the Listing Agent may have been included in the MLS data. Unless otherwise specified in writing, Broker/Agent has not and will not verify any information obtained from other sources. The Broker/Agent providing the information contained herein may or may not have been the Listing and/or Selling Agent.
Display of MLS data is usually deemed reliable but is NOT guaranteed accurate.
Datafeed Last updated on July 27, 2025 @ 12:00 am
©2006-2025 brokerIDXsites.com - https://brokerIDXsites.com


