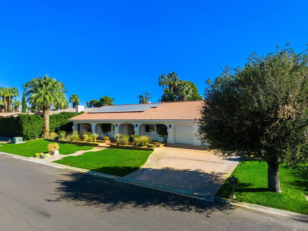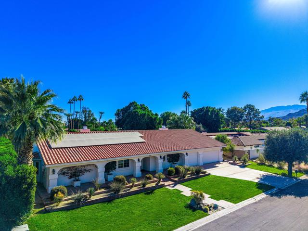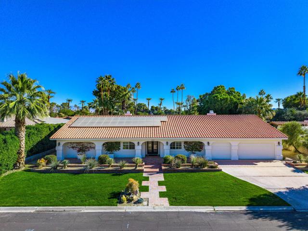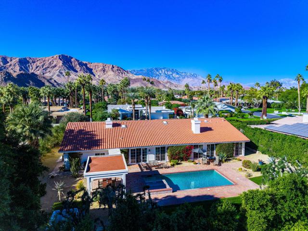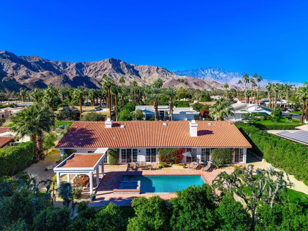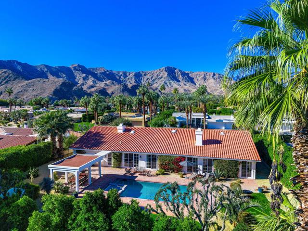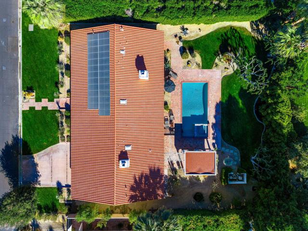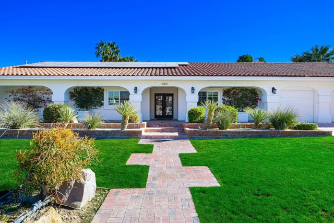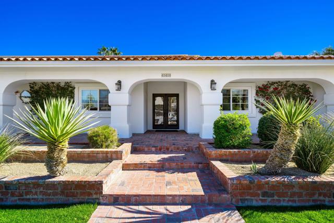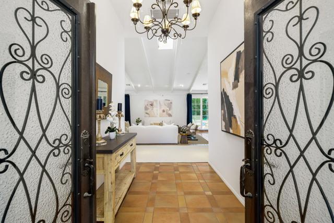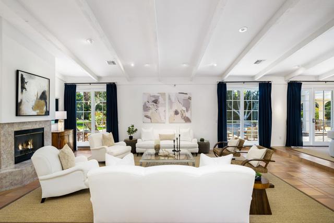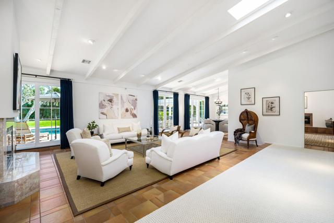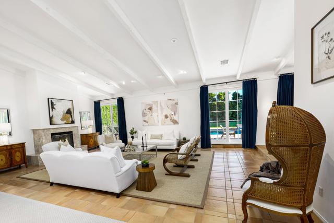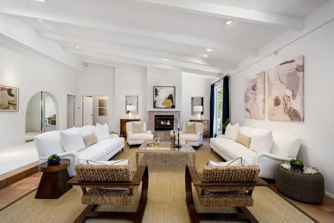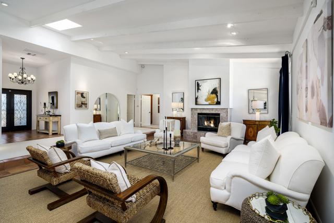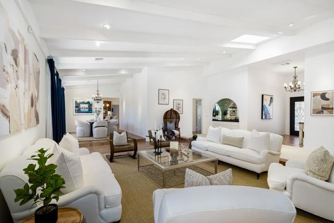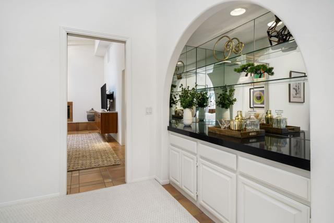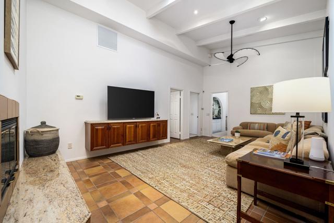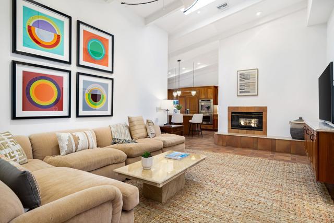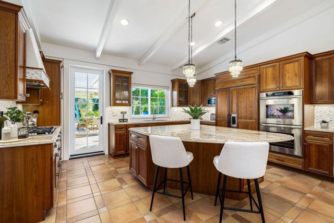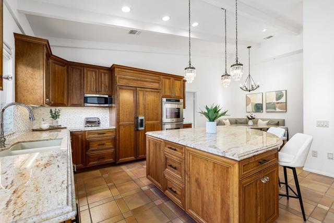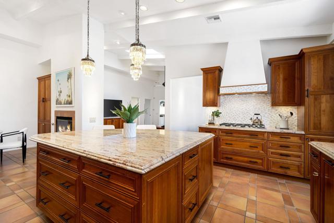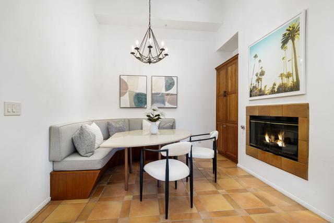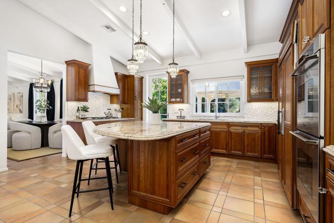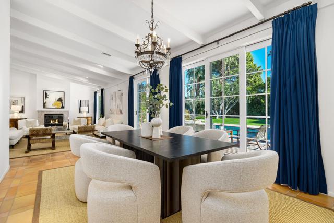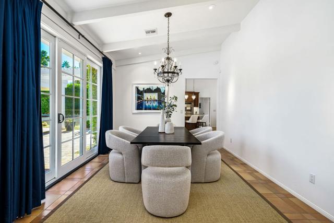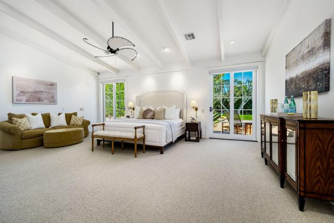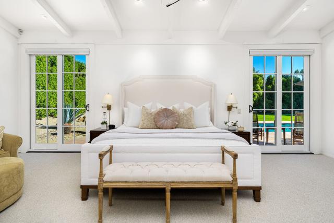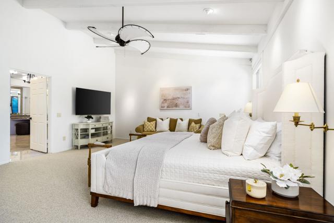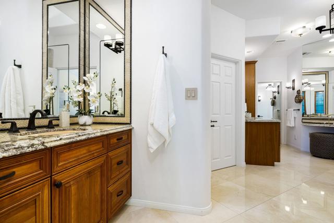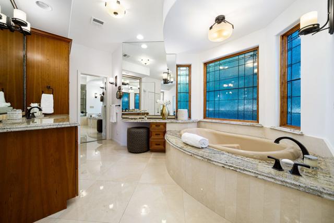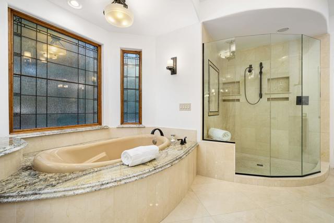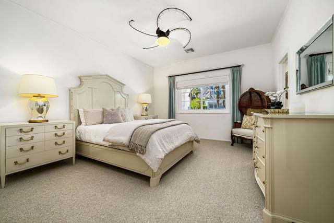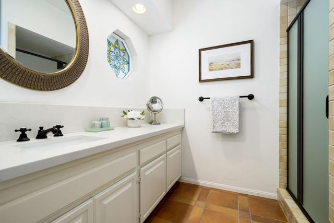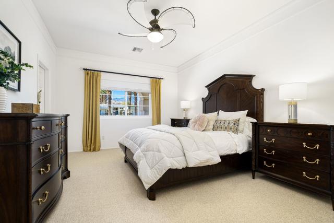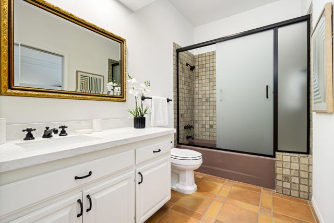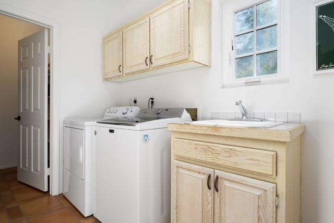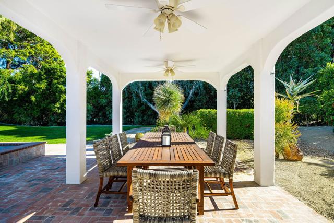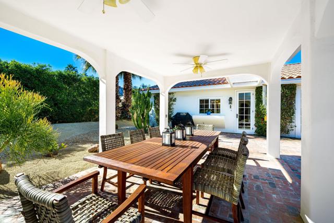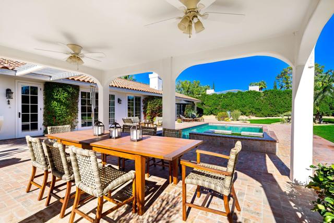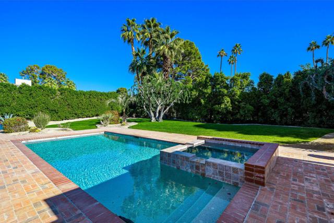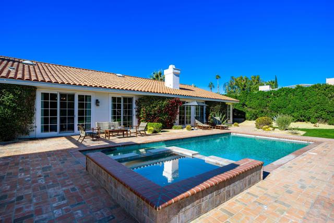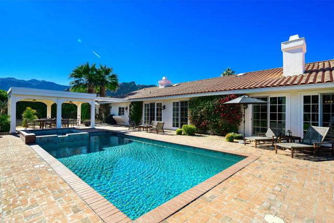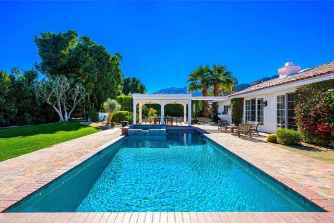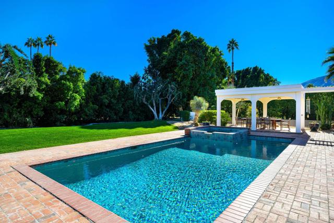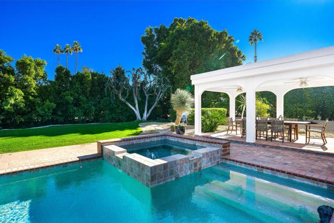Contact Kim Barron
Schedule A Showing
Request more information
- Home
- Property Search
- Search results
- 40400 Paxton Drive, Rancho Mirage, CA 92270
- MLS#: 219121332DA ( Single Family Residence )
- Street Address: 40400 Paxton Drive
- Viewed: 2
- Price: $1,997,000
- Price sqft: $562
- Waterfront: No
- Year Built: 1990
- Bldg sqft: 3552
- Bedrooms: 3
- Total Baths: 3
- Full Baths: 3
- Garage / Parking Spaces: 3
- Days On Market: 99
- Additional Information
- County: RIVERSIDE
- City: Rancho Mirage
- Zipcode: 92270
- Subdivision: Thunderbird Terrace
- District: Palm Springs Unified
- Provided by: Thunderbird Only
- Contact: Cary Cary

- DMCA Notice
-
DescriptionReady to move in! Beautiful home in Thunderbird Terrace with amazing mountain views. Private rear yard with a covered patio for outdoor dining, pool and spa and a small creek that runs along the back of the property. This home offers 3 large bedrooms, 3 full bathrooms, plus a 3 car garage. Features include paid for solar panels, Water system and much more. Vaulted beam ceilings add to the amazing feel of this home. Updated french doors and front doors. Bring your bags and a checkbook and were done here!
Property Location and Similar Properties
All
Similar
Features
Appliances
- Gas Cooktop
- Microwave
- Gas Range
- Vented Exhaust Fan
- Refrigerator
- Disposal
- Dishwasher
- Gas Water Heater
Architectural Style
- Contemporary
Association Amenities
- Lake or Pond
- Pet Rules
Association Fee
- 650.00
Association Fee Frequency
- Monthly
Carport Spaces
- 0.00
Construction Materials
- Stucco
Cooling
- Gas
- Central Air
Country
- US
Eating Area
- Breakfast Nook
- Dining Room
Electric
- 220 Volts in Garage
Exclusions
- Sellers belongings and furnisings
Fencing
- Partial
Fireplace Features
- Gas
- Family Room
- Living Room
- Kitchen
Flooring
- Carpet
- Tile
Foundation Details
- Slab
Garage Spaces
- 3.00
Heating
- Central
- Forced Air
- Fireplace(s)
- Natural Gas
Interior Features
- Beamed Ceilings
- Recessed Lighting
- High Ceilings
Laundry Features
- Individual Room
Levels
- One
Living Area Source
- Assessor
Lockboxtype
- None
Lot Features
- Back Yard
- Paved
- Rectangular Lot
- Landscaped
- Lawn
- Close to Clubhouse
- Sprinkler System
Parcel Number
- 684083011
Parking Features
- Garage Door Opener
- Driveway
Patio And Porch Features
- Covered
- Deck
Pool Features
- Waterfall
- Gunite
- In Ground
- Private
Property Type
- Single Family Residence
Roof
- Clay
- Tile
School District
- Palm Springs Unified
Security Features
- Gated Community
- Wired for Alarm System
Spa Features
- Heated
- Private
- Gunite
- In Ground
Subdivision Name Other
- Thunderbird Terrace
Uncovered Spaces
- 0.00
Utilities
- Cable Available
View
- Mountain(s)
- Pool
Waterfront Features
- Stream
Water Source
- Other
Window Features
- Drapes
Year Built
- 1990
Year Built Source
- Assessor
Based on information from California Regional Multiple Listing Service, Inc. as of Feb 08, 2025. This information is for your personal, non-commercial use and may not be used for any purpose other than to identify prospective properties you may be interested in purchasing. Buyers are responsible for verifying the accuracy of all information and should investigate the data themselves or retain appropriate professionals. Information from sources other than the Listing Agent may have been included in the MLS data. Unless otherwise specified in writing, Broker/Agent has not and will not verify any information obtained from other sources. The Broker/Agent providing the information contained herein may or may not have been the Listing and/or Selling Agent.
Display of MLS data is usually deemed reliable but is NOT guaranteed accurate.
Datafeed Last updated on February 8, 2025 @ 12:00 am
©2006-2025 brokerIDXsites.com - https://brokerIDXsites.com



