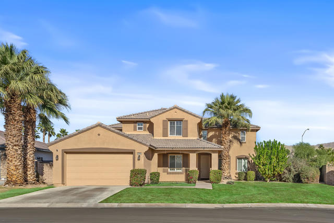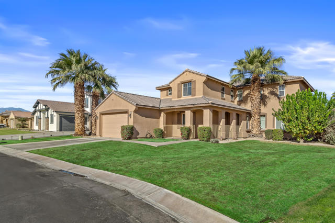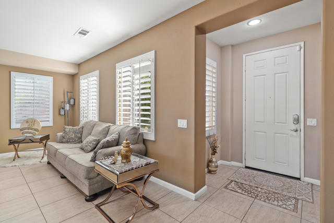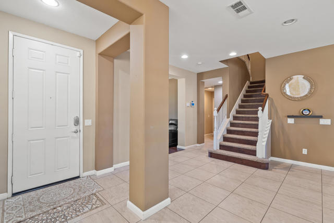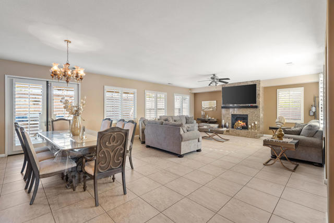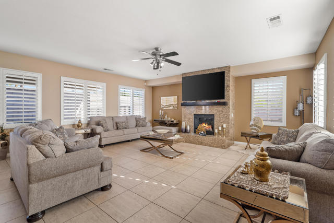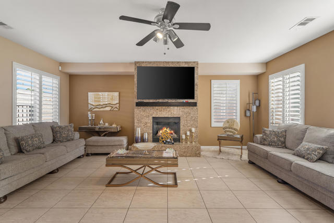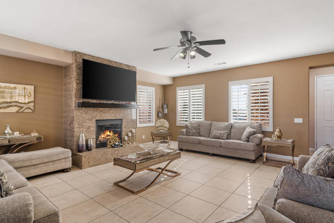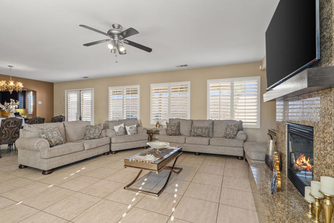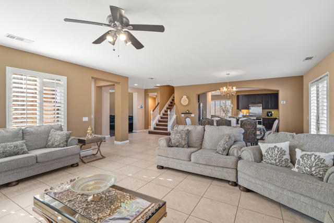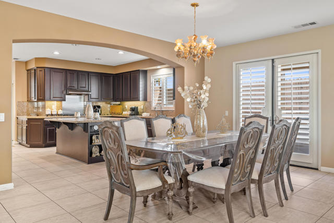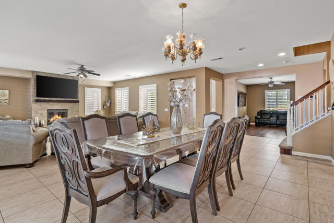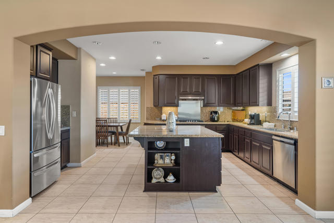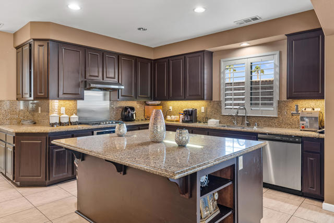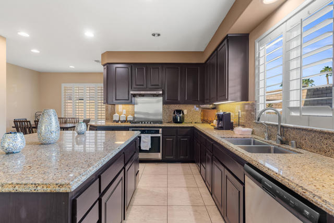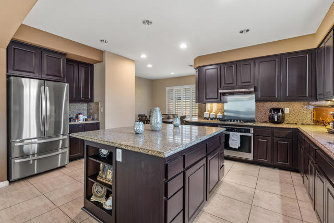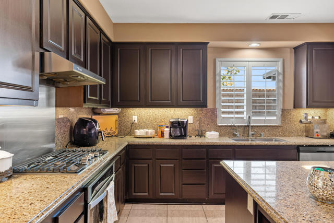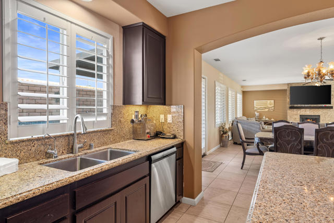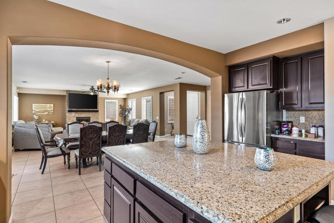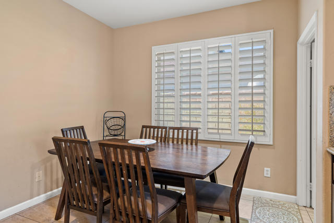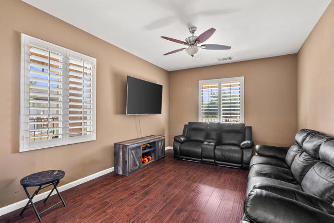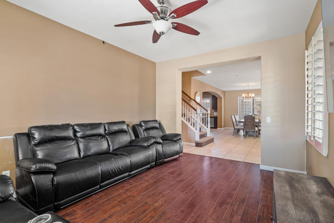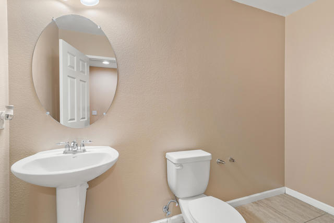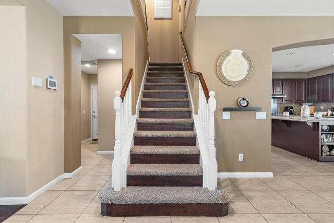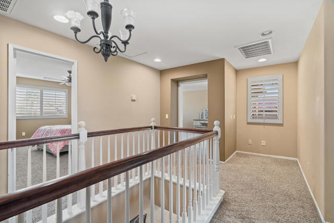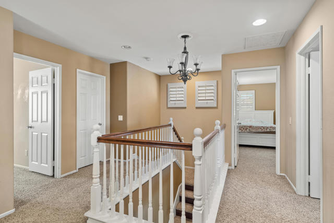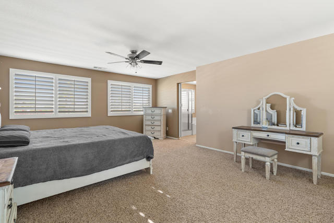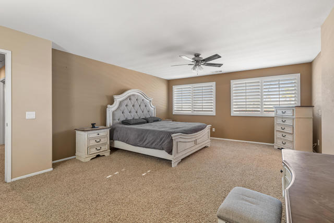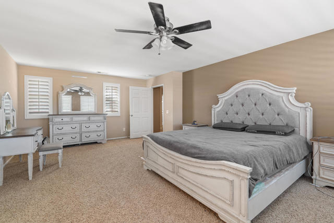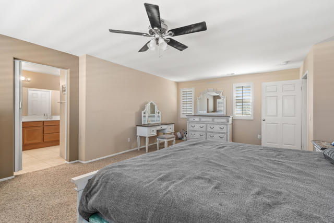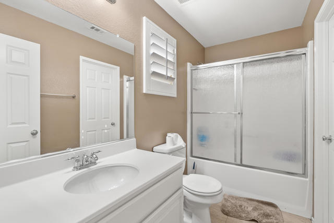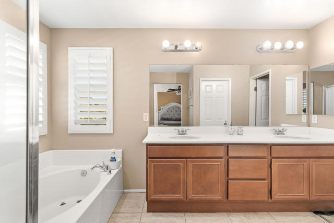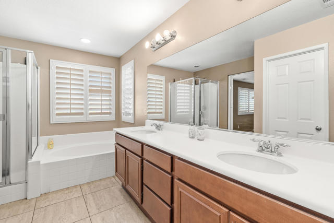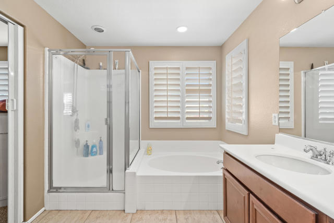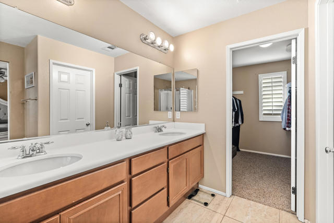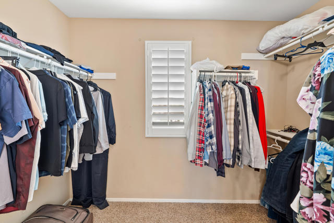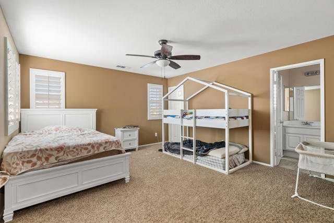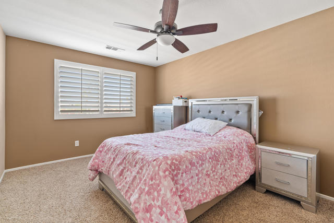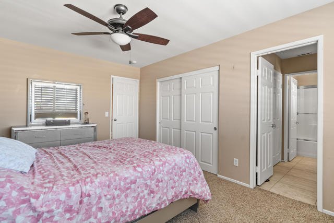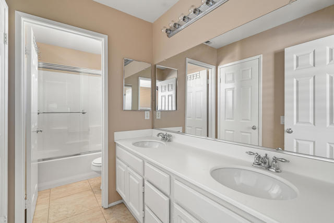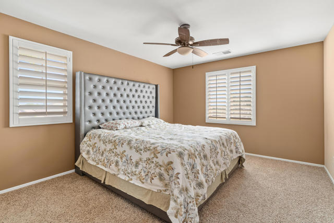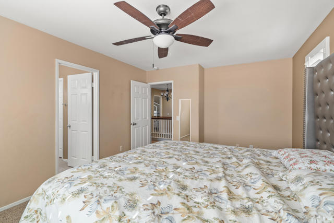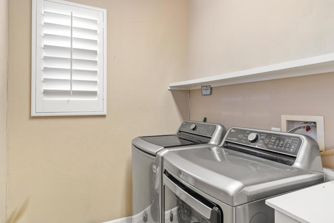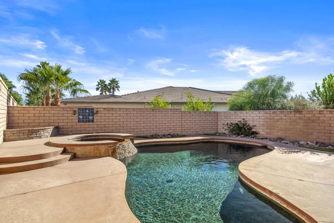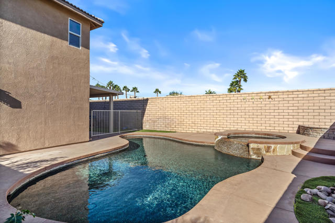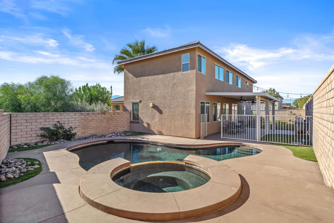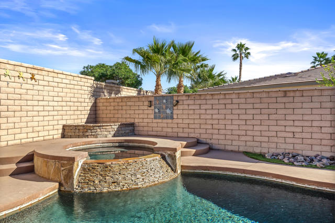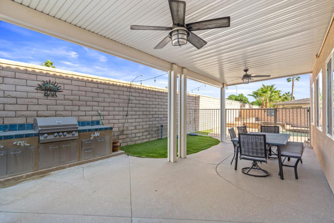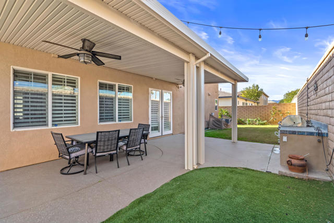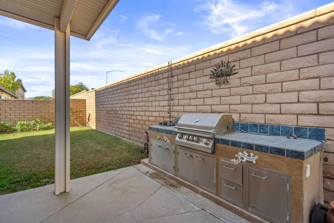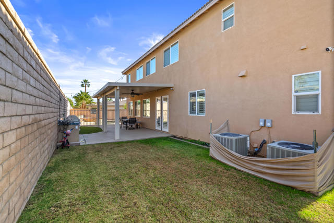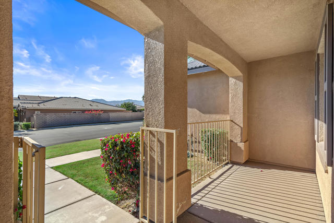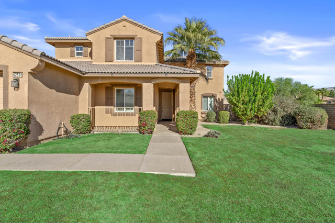Contact Kim Barron
Schedule A Showing
Request more information
- Home
- Property Search
- Search results
- 82688 Mandrone Drive, Indio, CA 92203
- MLS#: 219121317DA ( Single Family Residence )
- Street Address: 82688 Mandrone Drive
- Viewed: 1
- Price: $669,900
- Price sqft: $212
- Waterfront: Yes
- Wateraccess: Yes
- Year Built: 2006
- Bldg sqft: 3154
- Bedrooms: 4
- Total Baths: 4
- Full Baths: 3
- 1/2 Baths: 1
- Garage / Parking Spaces: 2
- Days On Market: 258
- Additional Information
- County: RIVERSIDE
- City: Indio
- Zipcode: 92203
- Subdivision: Desert Trace
- Provided by: R Lovett Enterprises
- Contact: Ryan Ryan

- DMCA Notice
-
DescriptionNestled in a highly desirable gated community in Indio, this two story home offers wonderful mountain views and a lifestyle designed for comfort and entertaining. Featuring 4 bedrooms and 3.5 bathrooms, this home is located near Oliphant Elementary School. Step inside to discover a grand living room with a cozy fireplace, flowing seamlessly into a formal dining room. The large kitchen is a chef's dream, complete with granite counters, a center island, and ample space for hosting gatherings. Tile and carpet flooring add a blend of style and comfort throughout the home. The outdoor space is an entertainer's paradise. A fenced private pool and spa create the perfect setting for relaxation or summer fun, while the covered patio provides a shaded retreat for outdoor dining and lounging. With its spacious layout, modern amenities, and unbeatable location, this home is a true gem in the heart of Indio. Whether you're hosting family gatherings, enjoying the pool on a warm day, or taking in the scenic mountain views, this home has it all. Don't miss out on this opportunity to own in one of the most sought after neighborhoods. Schedule your private showing today!
Property Location and Similar Properties
All
Similar
Features
Appliances
- Dishwasher
- Gas Range
- Gas Oven
Association Amenities
- Controlled Access
Association Fee
- 80.00
Association Fee Frequency
- Monthly
Carport Spaces
- 0.00
Construction Materials
- Stucco
Cooling
- Central Air
Country
- US
Door Features
- Sliding Doors
Eating Area
- Dining Room
Fencing
- Block
Fireplace Features
- Gas
- Living Room
Flooring
- Carpet
- Tile
- Wood
Garage Spaces
- 2.00
Heating
- Forced Air
Interior Features
- High Ceilings
- Recessed Lighting
Laundry Features
- Individual Room
Levels
- Two
Living Area Source
- Assessor
Lockboxtype
- Supra
Lot Features
- Back Yard
- Paved
- Level
- Front Yard
- Sprinkler System
- Planned Unit Development
Parcel Number
- 692130005
Parking Features
- Driveway
Patio And Porch Features
- Covered
- Concrete
Pool Features
- In Ground
- Electric Heat
Postalcodeplus4
- 4048
Property Type
- Single Family Residence
Roof
- Tile
Security Features
- Card/Code Access
- Gated Community
Spa Features
- Heated
- Private
- In Ground
Subdivision Name Other
- Desert Trace
Uncovered Spaces
- 0.00
View
- Mountain(s)
Window Features
- Double Pane Windows
Year Built
- 2006
Year Built Source
- Assessor
Based on information from California Regional Multiple Listing Service, Inc. as of Aug 28, 2025. This information is for your personal, non-commercial use and may not be used for any purpose other than to identify prospective properties you may be interested in purchasing. Buyers are responsible for verifying the accuracy of all information and should investigate the data themselves or retain appropriate professionals. Information from sources other than the Listing Agent may have been included in the MLS data. Unless otherwise specified in writing, Broker/Agent has not and will not verify any information obtained from other sources. The Broker/Agent providing the information contained herein may or may not have been the Listing and/or Selling Agent.
Display of MLS data is usually deemed reliable but is NOT guaranteed accurate.
Datafeed Last updated on August 28, 2025 @ 12:00 am
©2006-2025 brokerIDXsites.com - https://brokerIDXsites.com


