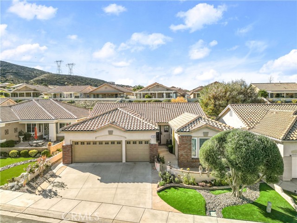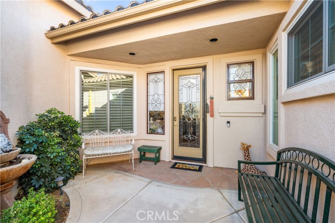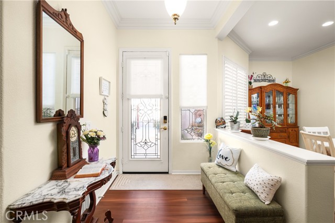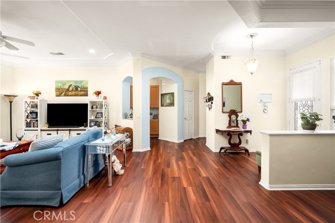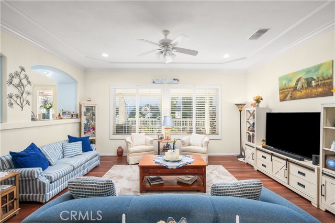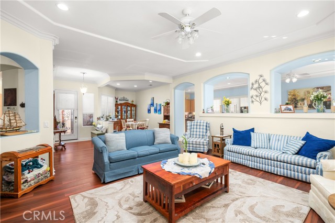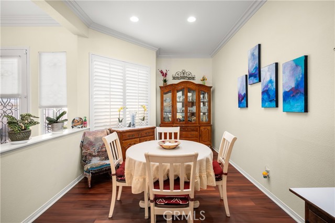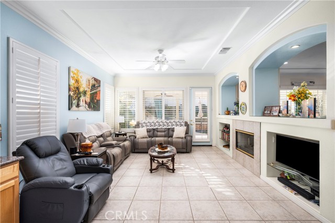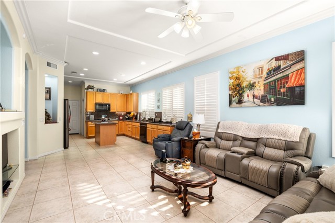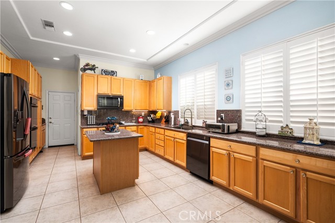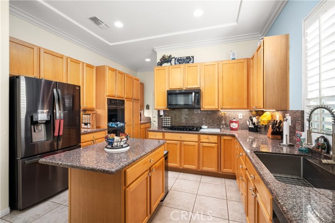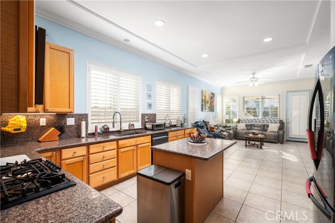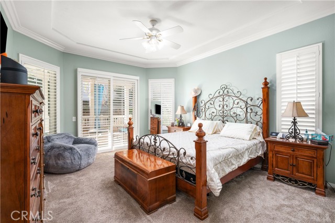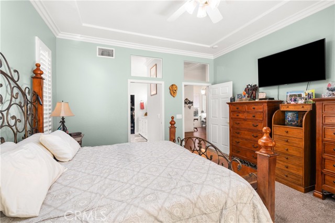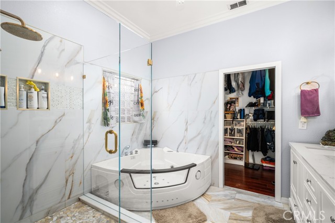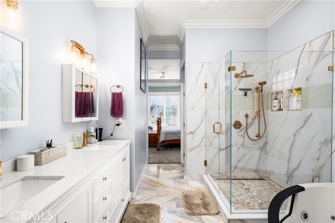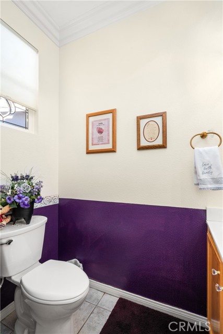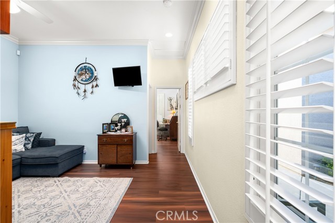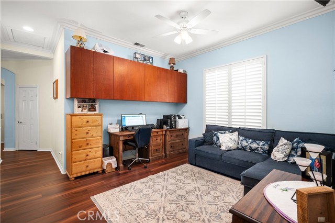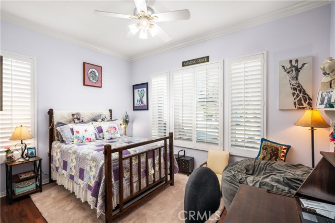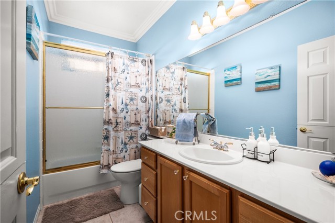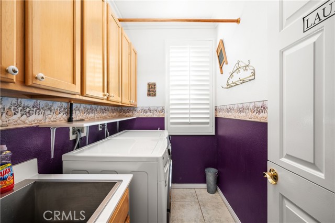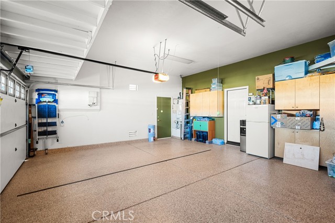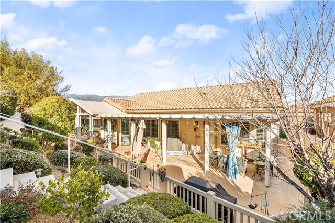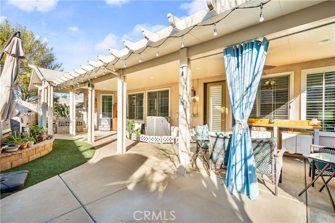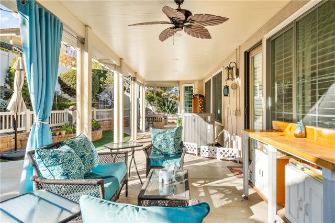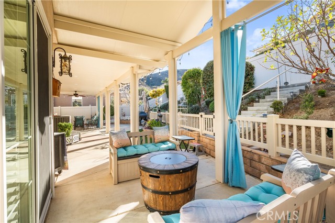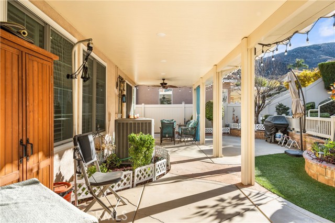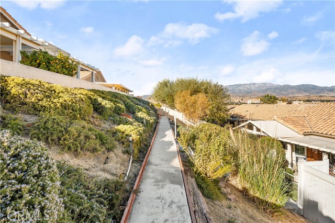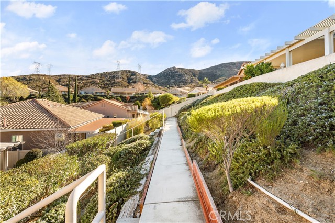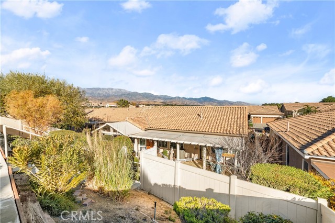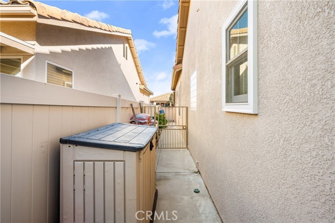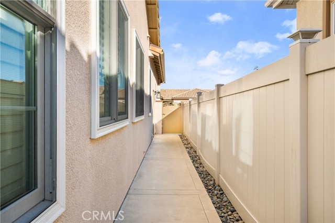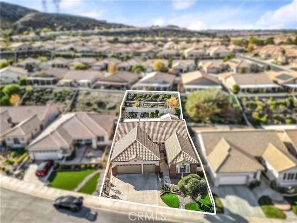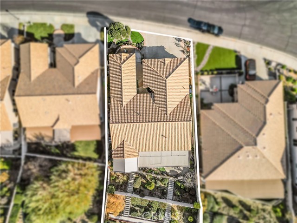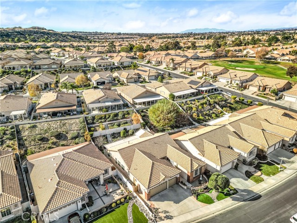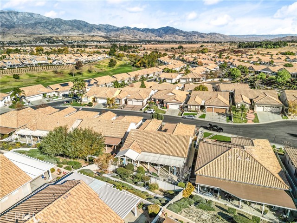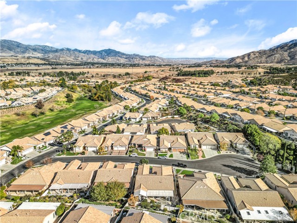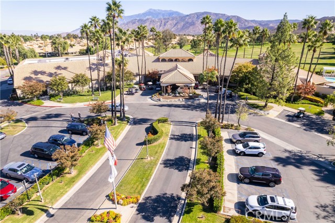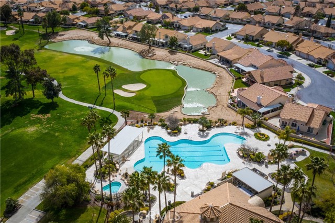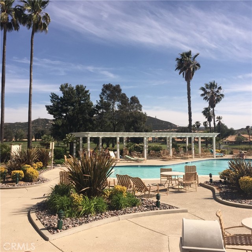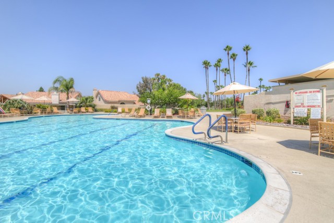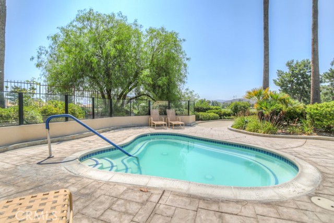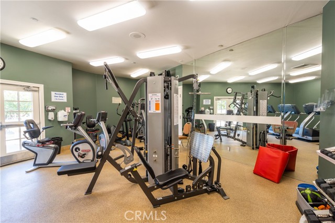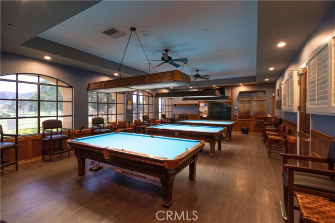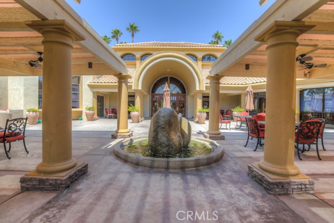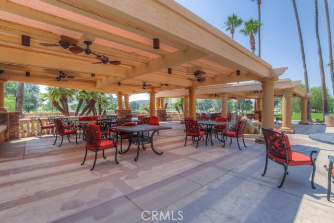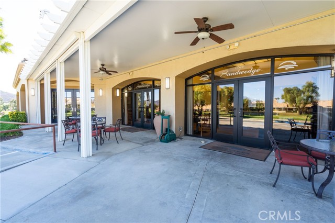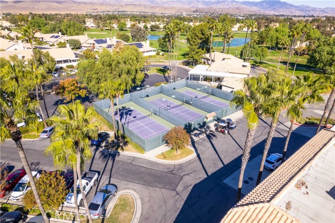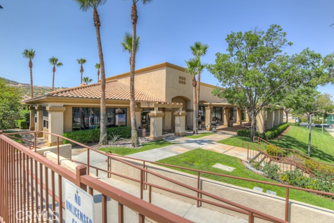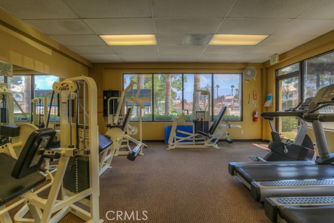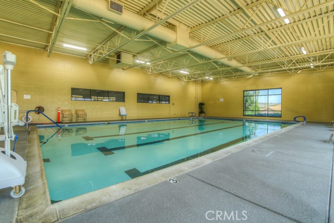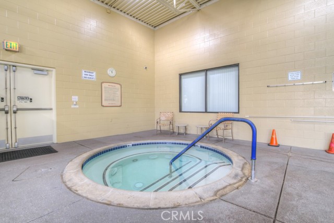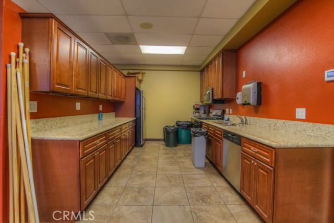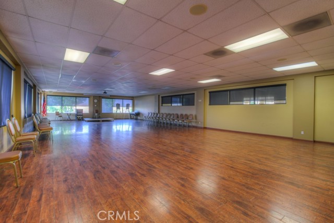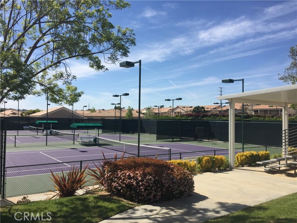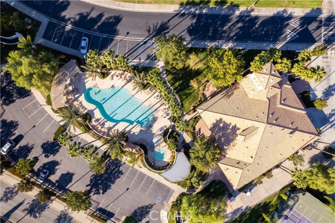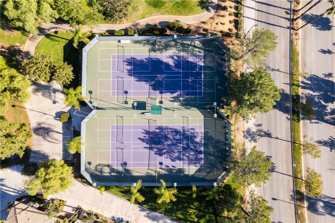Contact Kim Barron
Schedule A Showing
Request more information
- Home
- Property Search
- Search results
- 2028 Melbourne Circle, Banning, CA 92220
- MLS#: IG24247253 ( Single Family Residence )
- Street Address: 2028 Melbourne Circle
- Viewed: 1
- Price: $554,900
- Price sqft: $250
- Waterfront: Yes
- Wateraccess: Yes
- Year Built: 2001
- Bldg sqft: 2219
- Bedrooms: 2
- Total Baths: 3
- Full Baths: 2
- 1/2 Baths: 1
- Garage / Parking Spaces: 3
- Days On Market: 209
- Additional Information
- County: RIVERSIDE
- City: Banning
- Zipcode: 92220
- Subdivision: Other (othr)
- District: Banning Unified
- High School: BANNIN
- Provided by: Berkshire Hathaway Homeservices California Realty
- Contact: ANNA ANNA

- DMCA Notice
-
DescriptionBeautifully upgraded "wisteria" on cul de sac (largest single story model in sun lakes country club). Over $150k in recent upgrades include: freshly painted exterior 10/24, brand new a/c and heater, new dual pane vinyl windows thru out, replumbed entire house with pex and installed in the attic, granite kitchen countertops, stainless steel kitchen appliances (refrigerator, double oven, d/w, and built in microwave), plantation shutters thru out, luxury wide plank waterproof vinyl floors, aluminum patio cover, interior paint, leaded/glass front door and side panel, epoxy garage floors, built in garage cabinets and reroof of back half of roof. New faux grass and drought friendly landscape in front and back yards. Remodeled primary bathroom with new vanity w/ self closing drawers & cabinets, quartz countertops w/ double sinks, jetted bathtub, tiled walk in shower with glass enclosure, tiled floors, light fixtures, commode and faucets. Two sets of concrete steps leading to a tiered viewing deck with amazing panoramic views of san gorgonio and san jacinto mountains and the city lights. This home features a full 3 car garage, separate family and living rooms, 10' coffered ceilings, huge island kitchen with cabinets galore & pull out drawers in lower cabinets, interior laundry room with stainless steel sink (high end washer & dryer included), formal dining room, courtyard front entrance, gas fireplace with electric starter in family room, slider in primary bedroom leading to back yard and much, much more!! Sun lakes country club is a 24 hour guard gated 55+ community with 2 private 18 hole golf courses, 3 club houses (each with pool/spa with one indoors), 3 gyms, pickle ball courts, tennis courts, bocce courts, driving range, putting greens, billiard room, 2 restaurants, full bar, craft room and over 70 clubs to join for those interested. Hoa dues include cable tv and internet. Close to shopping, hospitals and doctors, movie theater, restaurants, casinos, freeway and only 40 minutes to palm springs. Living in sun lakes is truly like living in a resort!
Property Location and Similar Properties
All
Similar
Features
Accessibility Features
- No Interior Steps
Appliances
- Dishwasher
- Double Oven
- ENERGY STAR Qualified Appliances
- Disposal
- Gas Cooktop
- Ice Maker
- Microwave
- Refrigerator
- Water Line to Refrigerator
Assessments
- None
Association Amenities
- Pickleball
- Pool
- Spa/Hot Tub
- Barbecue
- Golf Course
- Tennis Court(s)
- Paddle Tennis
- Bocce Ball Court
- Gym/Ex Room
- Clubhouse
- Billiard Room
- Banquet Facilities
- Recreation Room
- Meeting Room
- Common RV Parking
- Cable TV
- Guard
- Controlled Access
Association Fee
- 380.00
Association Fee Frequency
- Monthly
Builder Model
- Wisteria
Commoninterest
- Planned Development
Common Walls
- No Common Walls
Construction Materials
- Stucco
Cooling
- Central Air
- ENERGY STAR Qualified Equipment
Country
- US
Days On Market
- 181
Direction Faces
- East
Door Features
- Mirror Closet Door(s)
Eating Area
- Dining Room
Entry Location
- front
Exclusions
- Fridge in garage
Fencing
- Vinyl
Fireplace Features
- Family Room
- Gas
Flooring
- Carpet
- Tile
- Vinyl
Foundation Details
- Slab
Garage Spaces
- 3.00
Heating
- Central
- ENERGY STAR Qualified Equipment
High School
- BANNIN
Highschool
- Banning
Inclusions
- Fridge in Kitchen
- Washer and Dryer
Interior Features
- Ceiling Fan(s)
- Coffered Ceiling(s)
- Granite Counters
- High Ceilings
- Open Floorplan
- Pantry
- Recessed Lighting
Laundry Features
- Dryer Included
- Individual Room
- Inside
- Washer Included
Levels
- One
Living Area Source
- Assessor
Lot Features
- 0-1 Unit/Acre
- Back Yard
- Cul-De-Sac
- Front Yard
- Landscaped
- Sprinkler System
Parcel Number
- 440350021
Parking Features
- Garage
Patio And Porch Features
- Covered
Pool Features
- Association
Postalcodeplus4
- 6642
Property Type
- Single Family Residence
Property Condition
- Turnkey
Road Frontage Type
- County Road
Road Surface Type
- Paved
Roof
- Spanish Tile
School District
- Banning Unified
Security Features
- Carbon Monoxide Detector(s)
- Gated Community
- Guarded
- Smoke Detector(s)
Sewer
- Public Sewer
Spa Features
- Association
Subdivision Name Other
- Sun Lakes Country Club
Utilities
- Cable Connected
- Electricity Connected
- Natural Gas Connected
- Sewer Connected
- Water Connected
View
- City Lights
- Hills
- Mountain(s)
- Neighborhood
- Panoramic
Virtual Tour Url
- https://my.matterport.com/show/?m=pBMUDZjMawA
Water Source
- Public
Window Features
- Double Pane Windows
- Plantation Shutters
Year Built
- 2001
Year Built Source
- Assessor
Based on information from California Regional Multiple Listing Service, Inc. as of Jul 07, 2025. This information is for your personal, non-commercial use and may not be used for any purpose other than to identify prospective properties you may be interested in purchasing. Buyers are responsible for verifying the accuracy of all information and should investigate the data themselves or retain appropriate professionals. Information from sources other than the Listing Agent may have been included in the MLS data. Unless otherwise specified in writing, Broker/Agent has not and will not verify any information obtained from other sources. The Broker/Agent providing the information contained herein may or may not have been the Listing and/or Selling Agent.
Display of MLS data is usually deemed reliable but is NOT guaranteed accurate.
Datafeed Last updated on July 7, 2025 @ 12:00 am
©2006-2025 brokerIDXsites.com - https://brokerIDXsites.com


