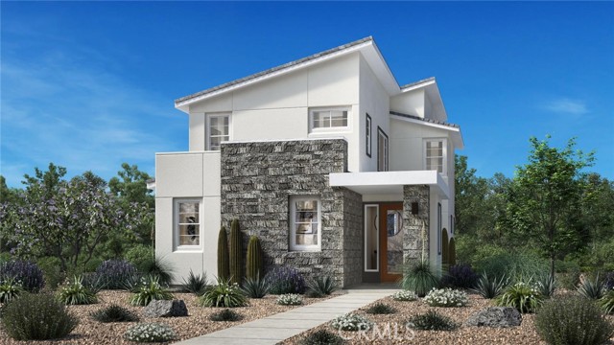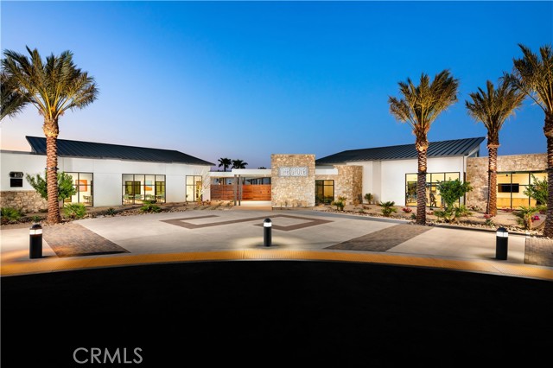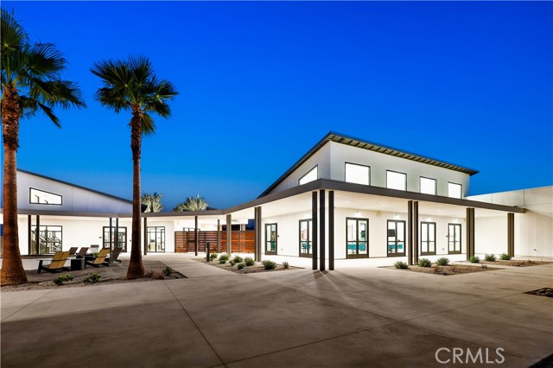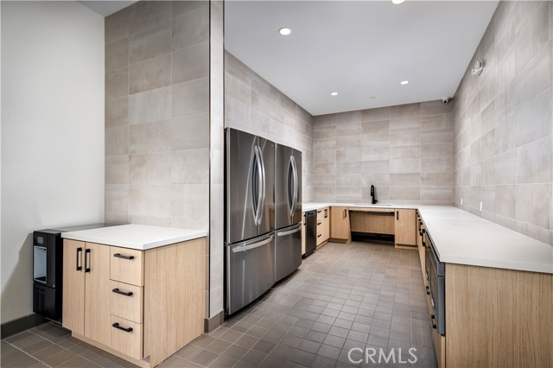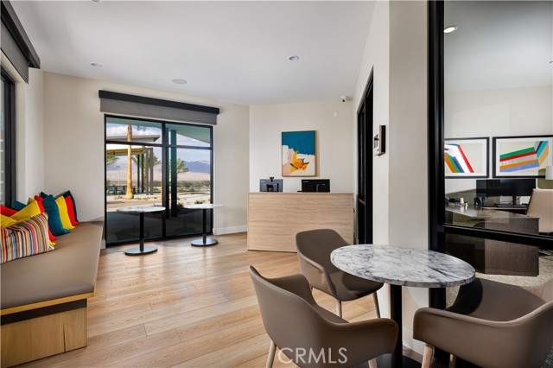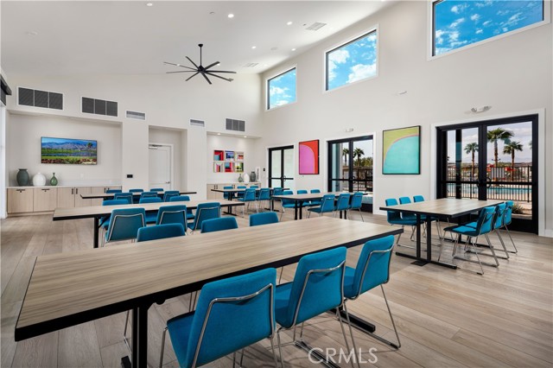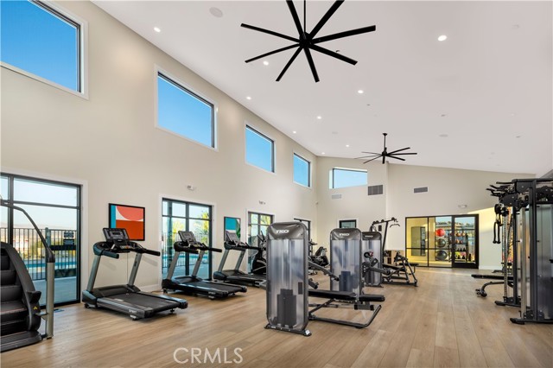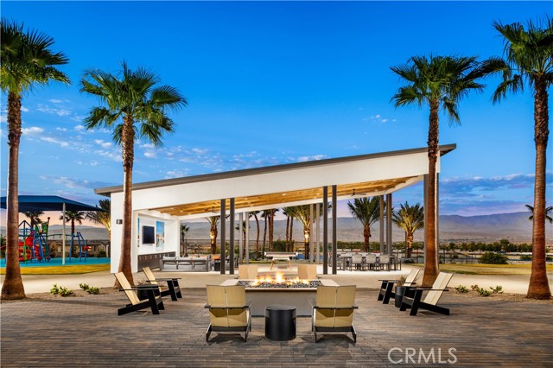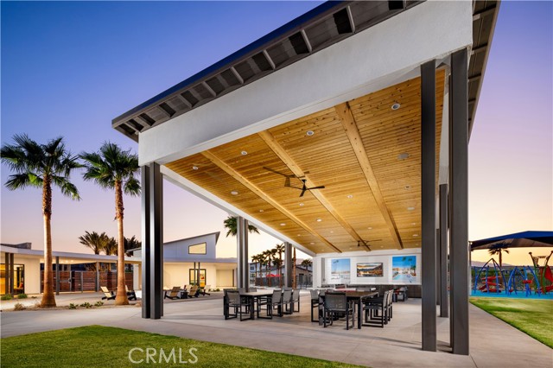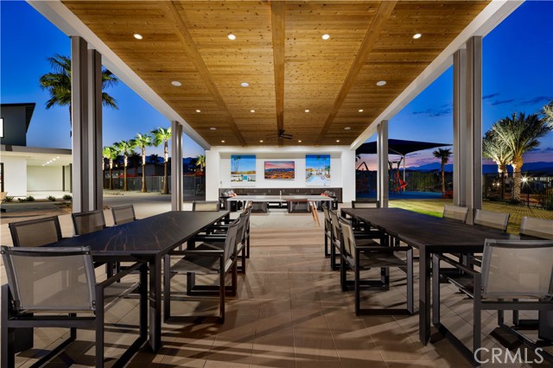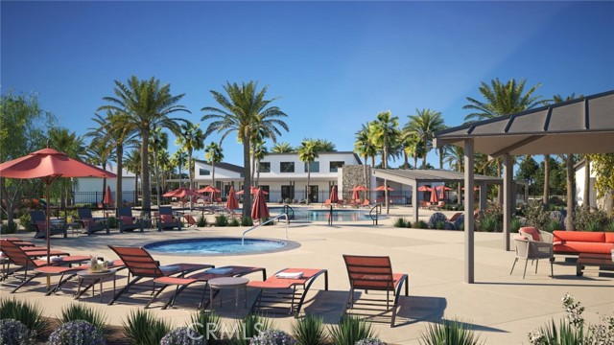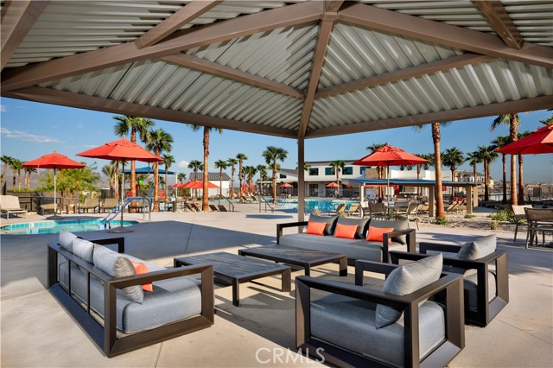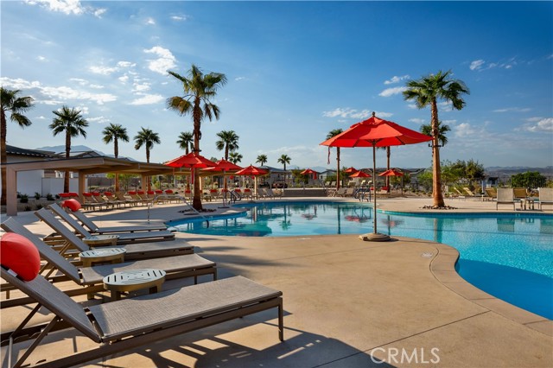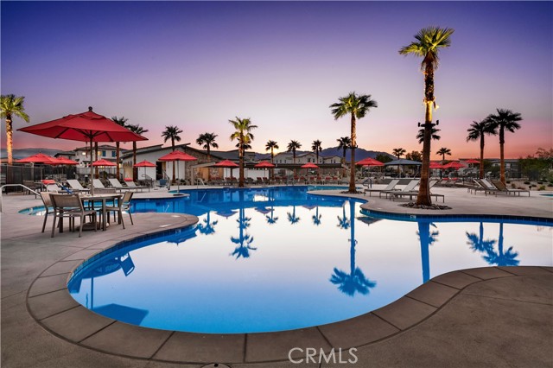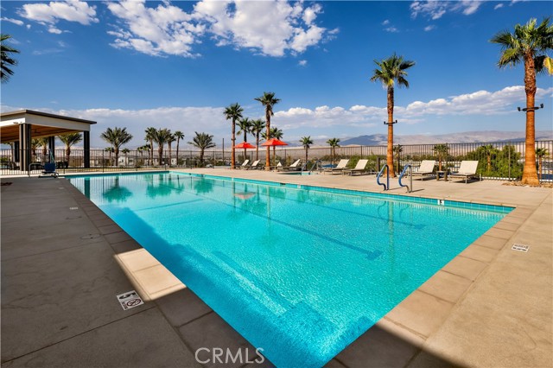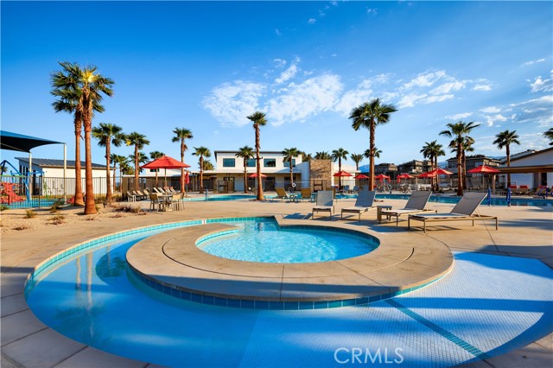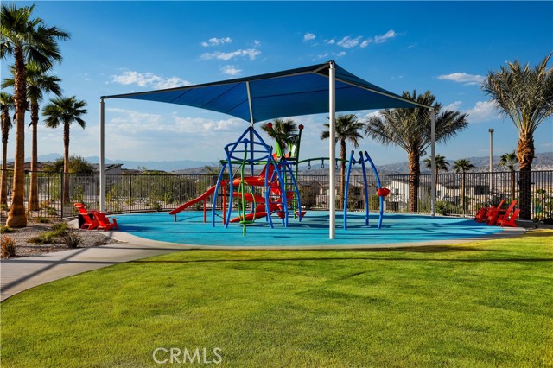Contact Kim Barron
Schedule A Showing
Request more information
- Home
- Property Search
- Search results
- 75273 Buckley Drive, Palm Desert, CA 92211
- MLS#: PW24246604 ( Single Family Residence )
- Street Address: 75273 Buckley Drive
- Viewed: 1
- Price: $699,000
- Price sqft: $369
- Waterfront: No
- Year Built: 2025
- Bldg sqft: 1896
- Bedrooms: 3
- Total Baths: 3
- Full Baths: 2
- 1/2 Baths: 1
- Garage / Parking Spaces: 2
- Days On Market: 248
- Additional Information
- County: RIVERSIDE
- City: Palm Desert
- Zipcode: 92211
- Subdivision: Other (othr)
- District: Palm Springs Unified
- Elementary School: RANMIR
- Middle School: RAYCRE
- High School: RANMIR
- Provided by: Toll Brothers Real Estate, Inc
- Contact: Jennifer Jennifer

- DMCA Notice
-
DescriptionWelcome to Alara at University Park, a new community located in Palm Desert, which is close to world class restaurants and shopping. Homesite 37 is a new construction home that is situated near the new state of the art community center. The Asteria floorplan features 3 bedrooms, with 2.5 bathrooms, and is 1,896 sq. ft with a 2 car garage. Upon entering the home, you will take notice of the large open concept great room and U shaped kitchen which features plenty of counter space and natural light with a central island and stainless steel appliances. The primary bedroom is located upstairs with an ensuite bath with dual vanities and a large walk in closet. The secondary bedrooms are adjacent to the central loft space upstairs with a shared bath. The side courtyard features room to entertain and relax with direct access from the great room through the upgraded stacking sliding door. A significant highlight of this home is the owned solar system. The neighborhood amenities include a new community center with pools, spa, fitness center, pickleball and bocce ball. Homesite 37 has an estimated closing date in March 2025. Photo provided is a rendering of the home that is under construction and exterior color schemes may vary.
Property Location and Similar Properties
All
Similar
Features
Appliances
- Dishwasher
- Gas Range
- Microwave
- Water Line to Refrigerator
Architectural Style
- Contemporary
Assessments
- CFD/Mello-Roos
Association Amenities
- Pickleball
- Pool
- Spa/Hot Tub
- Barbecue
- Outdoor Cooking Area
- Playground
- Dog Park
- Bocce Ball Court
Association Fee
- 300.00
Association Fee Frequency
- Monthly
Builder Model
- Asteria
Builder Name
- Toll Brothers
Commoninterest
- Planned Development
Common Walls
- No Common Walls
Construction Materials
- Stucco
Cooling
- Central Air
- Heat Pump
Country
- US
Days On Market
- 207
Eating Area
- Breakfast Counter / Bar
- Dining Room
Electric
- Electricity - On Property
- Photovoltaics Seller Owned
- Standard
Elementary School
- RANMIR
Elementaryschool
- Rancho Mirage
Fencing
- Block
- New Condition
Fireplace Features
- None
Flooring
- Carpet
- Tile
Foundation Details
- Slab
Garage Spaces
- 2.00
Heating
- Heat Pump
High School
- RANMIR
Highschool
- Rancho Mirage
Interior Features
- Unfurnished
Laundry Features
- Individual Room
- Inside
Levels
- Two
Lockboxtype
- None
Lot Features
- Level with Street
- No Landscaping
- Sprinklers Drip System
- Yard
Middle School
- RAYCRE
Middleorjuniorschool
- Raymond Cree
Parking Features
- Driveway
- Garage
- Garage - Two Door
- Garage Door Opener
Patio And Porch Features
- Enclosed
Pool Features
- Association
- Community
Property Type
- Single Family Residence
Property Condition
- Under Construction
Road Frontage Type
- City Street
Road Surface Type
- Paved
Roof
- Tile
School District
- Palm Springs Unified
Security Features
- Fire and Smoke Detection System
Sewer
- Sewer Paid
Spa Features
- None
Subdivision Name Other
- Alara
Utilities
- Cable Available
- Electricity Connected
- Natural Gas Connected
- Sewer Connected
- Underground Utilities
- Water Connected
View
- Mountain(s)
- Neighborhood
Water Source
- Public
Year Built
- 2025
Year Built Source
- Builder
Zoning
- RES
Based on information from California Regional Multiple Listing Service, Inc. as of Aug 14, 2025. This information is for your personal, non-commercial use and may not be used for any purpose other than to identify prospective properties you may be interested in purchasing. Buyers are responsible for verifying the accuracy of all information and should investigate the data themselves or retain appropriate professionals. Information from sources other than the Listing Agent may have been included in the MLS data. Unless otherwise specified in writing, Broker/Agent has not and will not verify any information obtained from other sources. The Broker/Agent providing the information contained herein may or may not have been the Listing and/or Selling Agent.
Display of MLS data is usually deemed reliable but is NOT guaranteed accurate.
Datafeed Last updated on August 14, 2025 @ 12:00 am
©2006-2025 brokerIDXsites.com - https://brokerIDXsites.com


