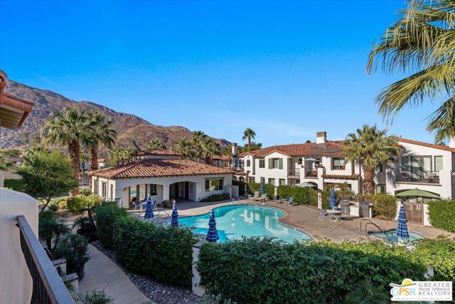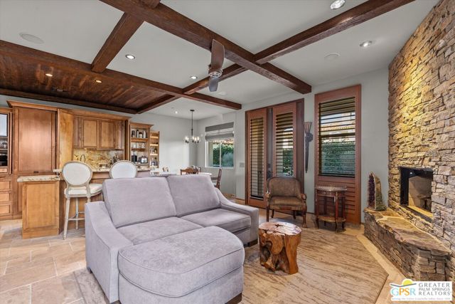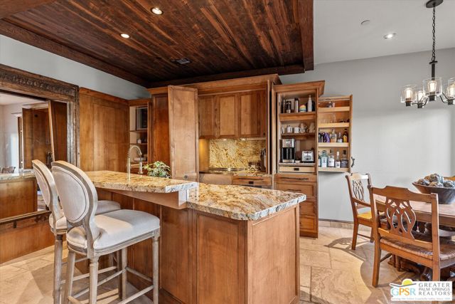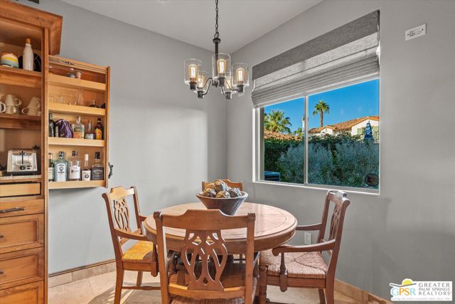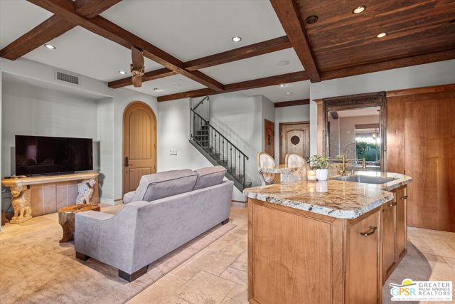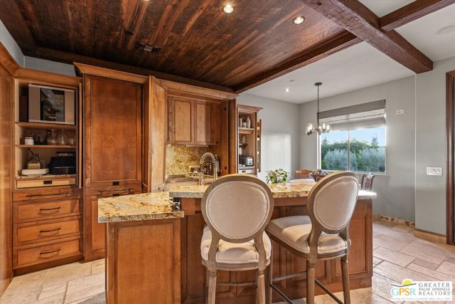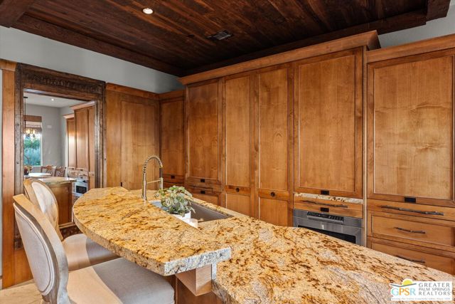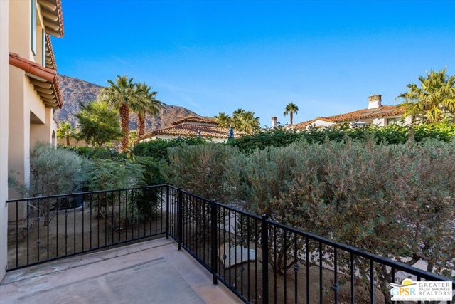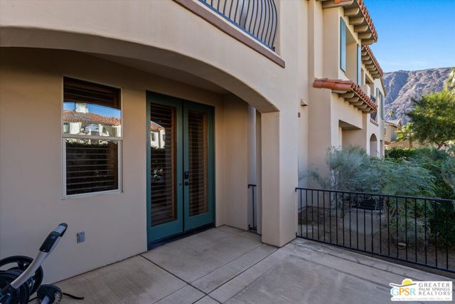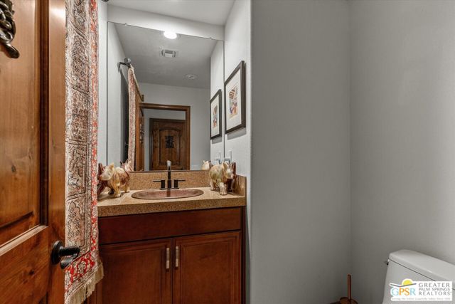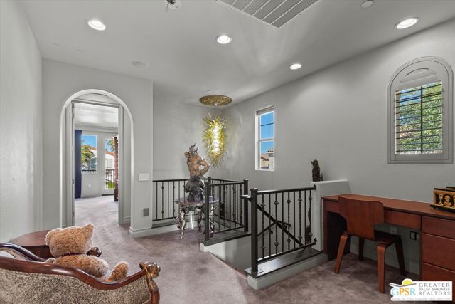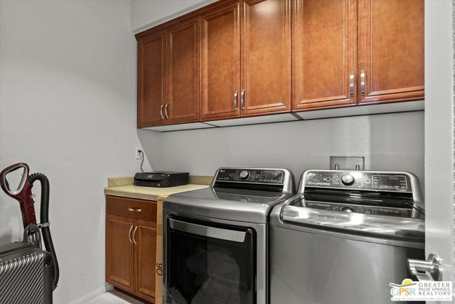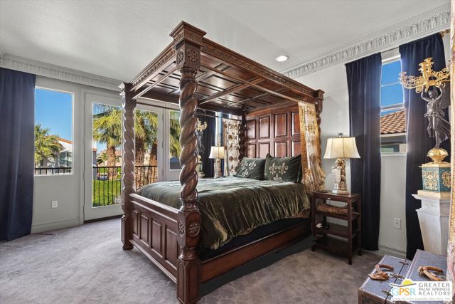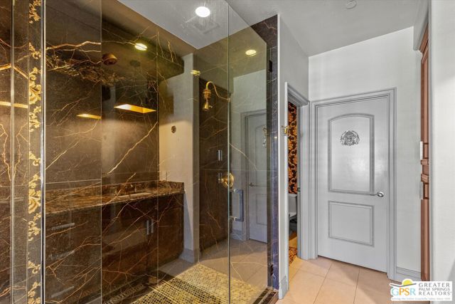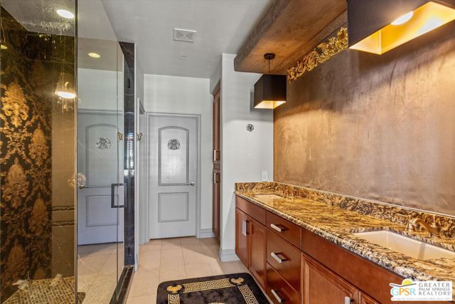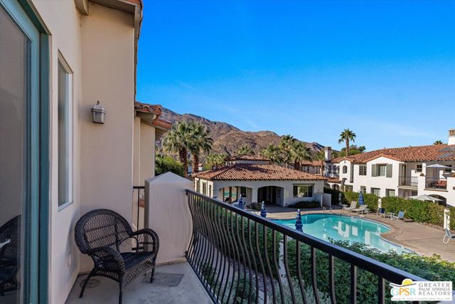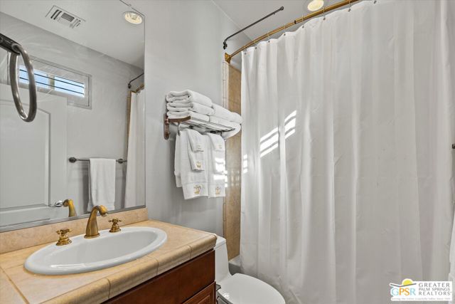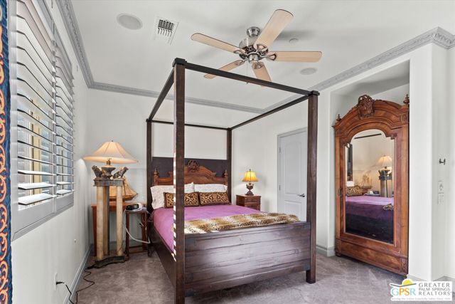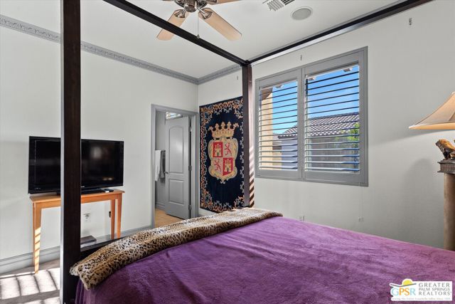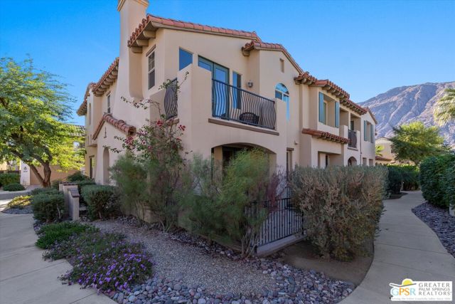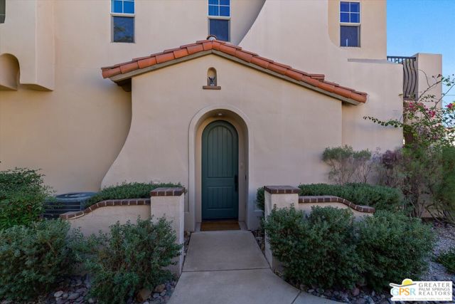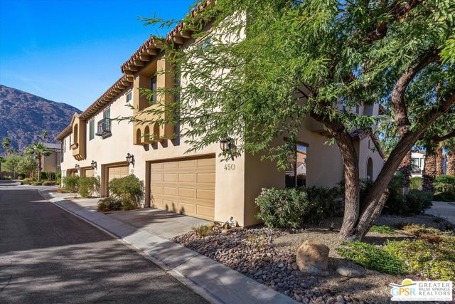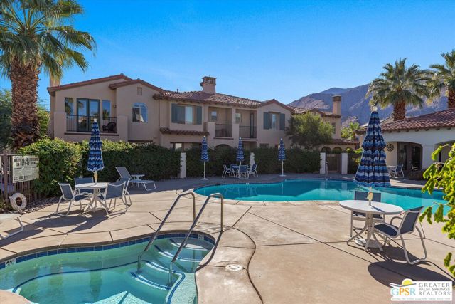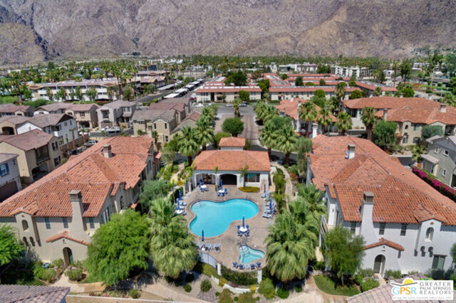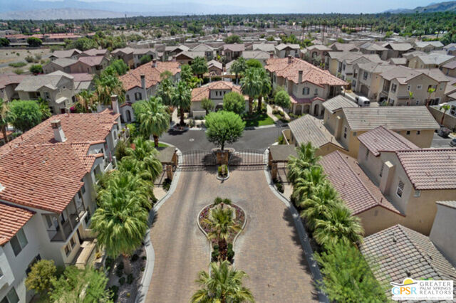Contact Kim Barron
Schedule A Showing
Request more information
- Home
- Property Search
- Search results
- 450 White Fox Trail, Palm Springs, CA 92262
- MLS#: 24470405 ( Condominium )
- Street Address: 450 White Fox Trail
- Viewed: 7
- Price: $623,500
- Price sqft: $430
- Waterfront: No
- Year Built: 2007
- Bldg sqft: 1451
- Bedrooms: 2
- Total Baths: 3
- Full Baths: 2
- 1/2 Baths: 1
- Days On Market: 330
- Additional Information
- County: RIVERSIDE
- City: Palm Springs
- Zipcode: 92262
- Subdivision: Village Traditions
- Building: Village Traditions
- Provided by: Bennion Deville Homes
- Contact: Koubek & Koubek &

- DMCA Notice
-
DescriptionOnly a few blocks from downtown in Palm Springs' gated Village Traditions enclave, this move in ready townhome is destined to enrich your lifestyle with its extensive high end embellishments. Formerly a model, the luxurious two story residence presents a private end location with only one direct neighbor, an oversized patio with mountain view, and an impressive list of custom upgrades. Entertain stylishly on the main level, where a stacked stone corner fireplace with custom stone hearth warms the living and dining rooms, and a completely custom kitchen shines with a dual height island that is ideal for serving appetizers and cocktails. Custom built and designed alder cabinetry features slide away doors that, when closed, create a lounge inspired vibe for socializing. They open to reveal a full complement of appointments that enhance mealtime prep. Enjoy a cabinet matched built in Bertazzoni refrigerator, built in Uline ice maker, drawer microwave, granite countertops, extra deep sink, hidden slide outs that maximize storage, and a large pantry. This level also hosts a tumbled edge travertine flooring, custom wood ceiling beams, a powder room with hammered copper sink, and an attached two car garage with storage. Approximately 1,451 square feet, the townhome showcases two primary suites, a loft with built in desk, and two and one half baths. The secondary suite welcomes mountain views, and the main primary suite is distinguished by a balcony with pool and mountain views, a versatile retreat area, an oversized walk in closet with custom built ins, a custom shower and an upgraded granite vanity. Custom plantation shutters and window treatments, designer lighting, custom wood doors, patterned carpet on the stairs and upper level, and elegant millwork including custom crown and base molding lend an air of sophistication throughout. Close to shops, restaurants, cafes, theater, museums, clubs and galleries, Village Traditions offers a private setting complete with a resort caliber pool, spa, high end BBQs, a fitness center and dog park
Property Location and Similar Properties
All
Similar
Features
Appliances
- Dishwasher
- Disposal
- Microwave
- Refrigerator
Association Amenities
- Pool
- Spa/Hot Tub
Association Fee
- 534.00
Association Fee Frequency
- Monthly
Cooling
- Central Air
Country
- US
Fireplace Features
- Living Room
Flooring
- Carpet
Heating
- Central
Interior Features
- Ceiling Fan(s)
Landleaseamount
- 2500.00
Landleaseamountfrequency
- Annually
Laundry Features
- Upper Level
- Individual Room
Levels
- Two
Living Area Source
- Assessor
Parcel Number
- 009618071
Parking Features
- Garage - Two Door
Pool Features
- Fenced
- Heated
- In Ground
- Community
Postalcodeplus4
- 910
Property Type
- Condominium
Security Features
- Gated Community
- Fire Sprinkler System
- Fire and Smoke Detection System
- Smoke Detector(s)
Spa Features
- Community
- Heated
- In Ground
Subdivision Name Other
- Village Traditions
View
- Mountain(s)
- Pool
- Park/Greenbelt
Year Built
- 2007
Year Built Source
- Assessor
Based on information from California Regional Multiple Listing Service, Inc. as of Nov 04, 2025. This information is for your personal, non-commercial use and may not be used for any purpose other than to identify prospective properties you may be interested in purchasing. Buyers are responsible for verifying the accuracy of all information and should investigate the data themselves or retain appropriate professionals. Information from sources other than the Listing Agent may have been included in the MLS data. Unless otherwise specified in writing, Broker/Agent has not and will not verify any information obtained from other sources. The Broker/Agent providing the information contained herein may or may not have been the Listing and/or Selling Agent.
Display of MLS data is usually deemed reliable but is NOT guaranteed accurate.
Datafeed Last updated on November 4, 2025 @ 12:00 am
©2006-2025 brokerIDXsites.com - https://brokerIDXsites.com


