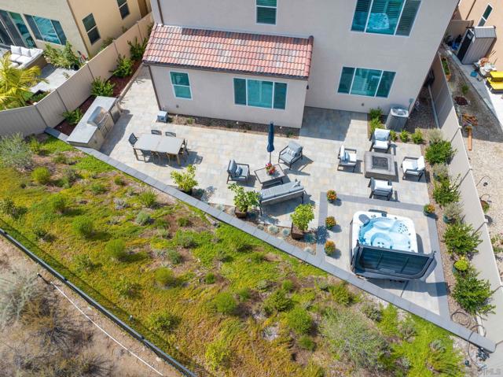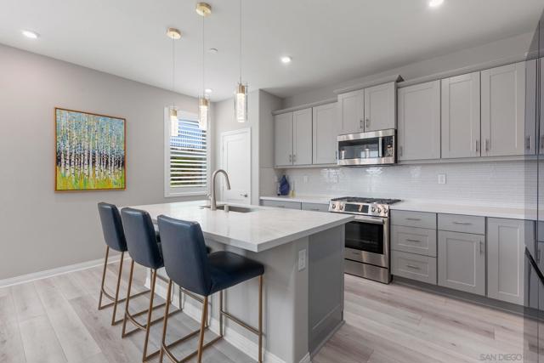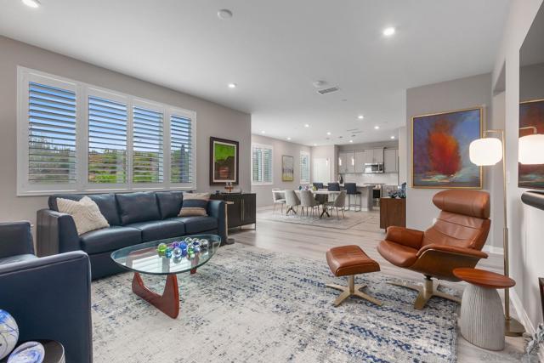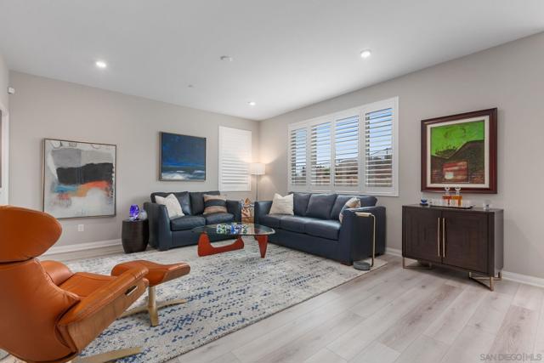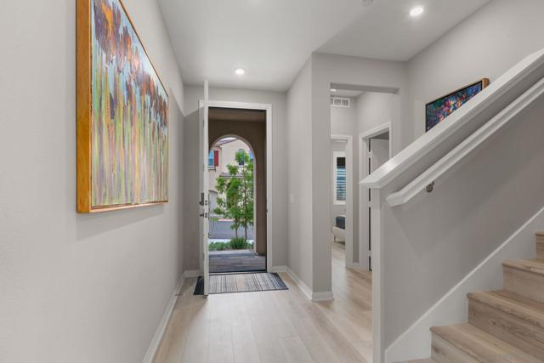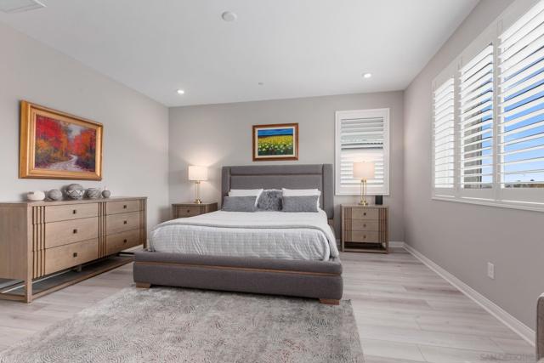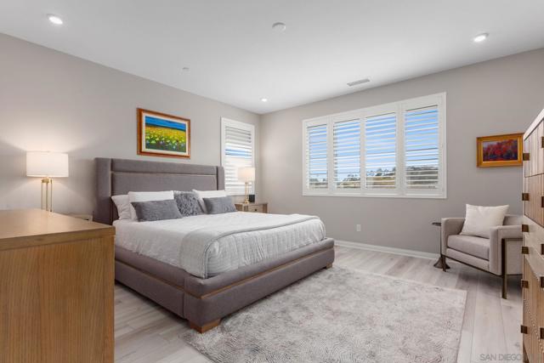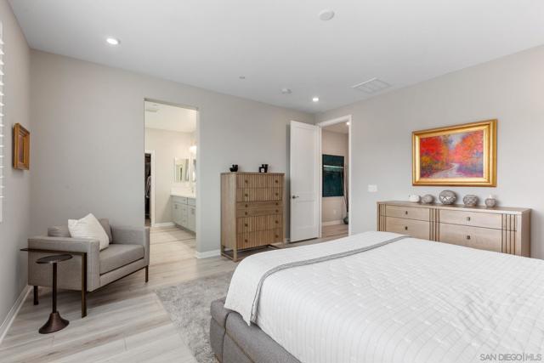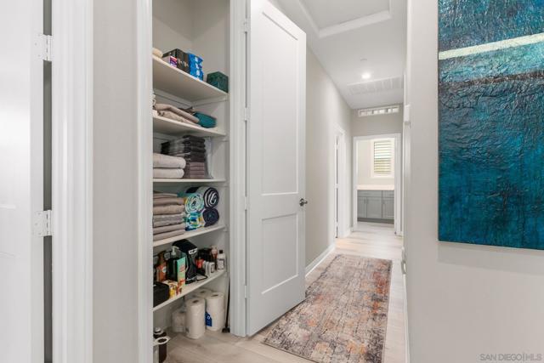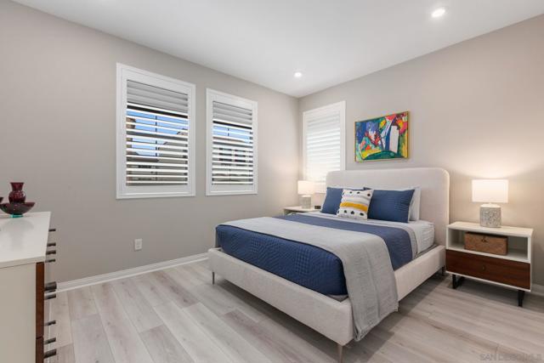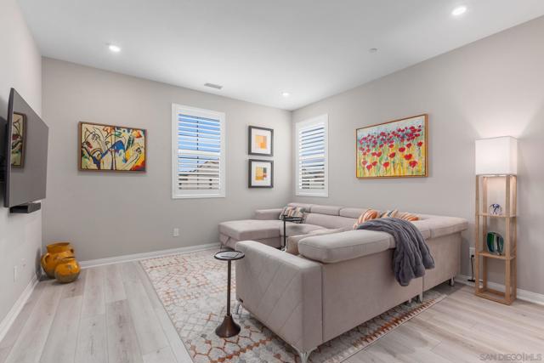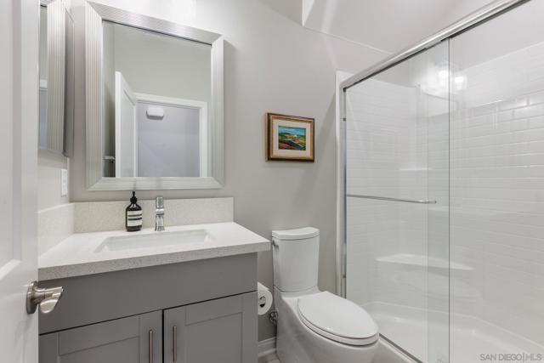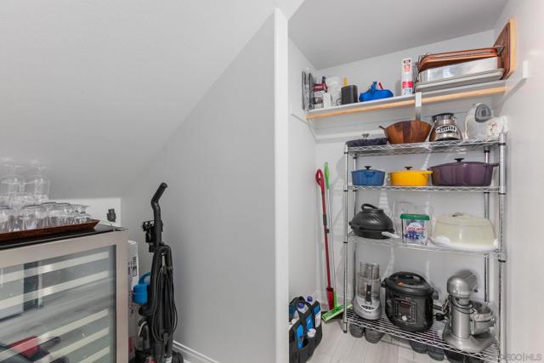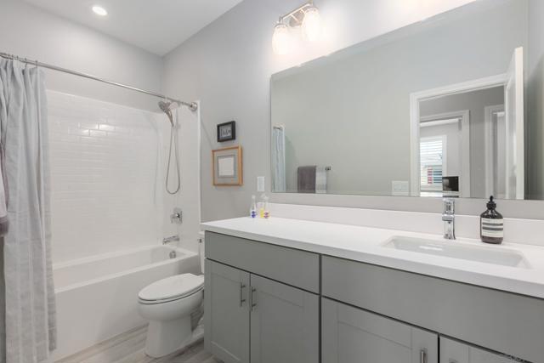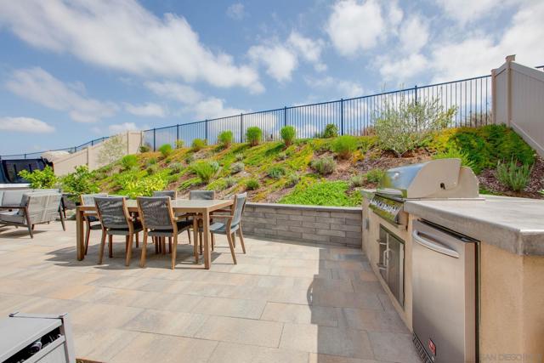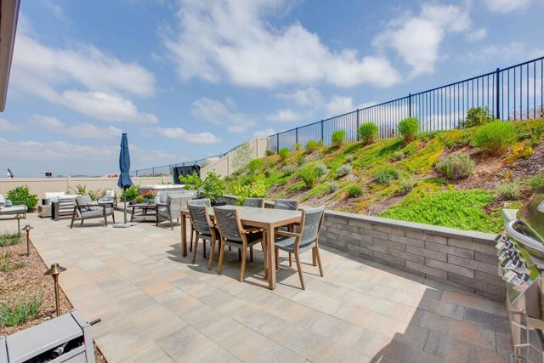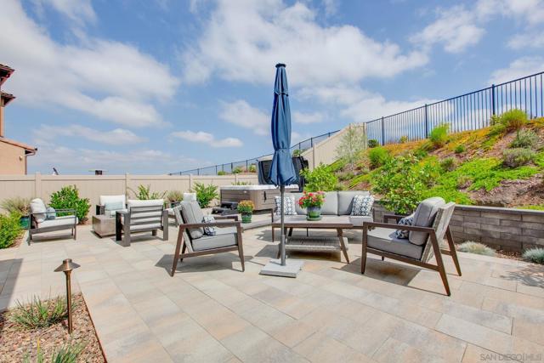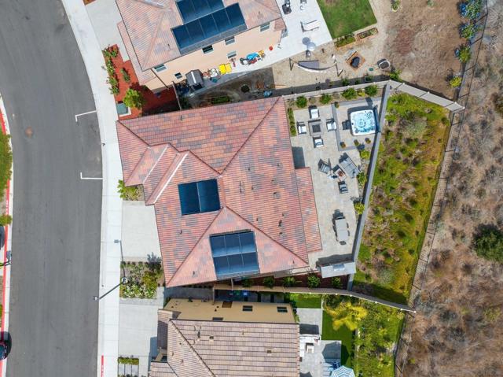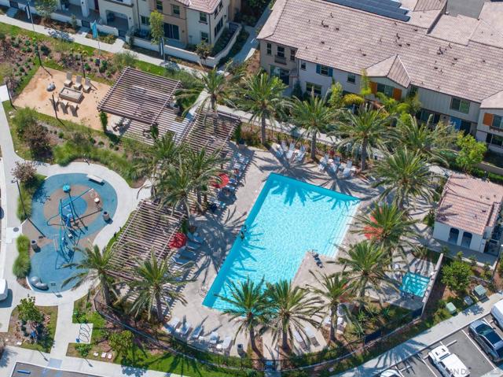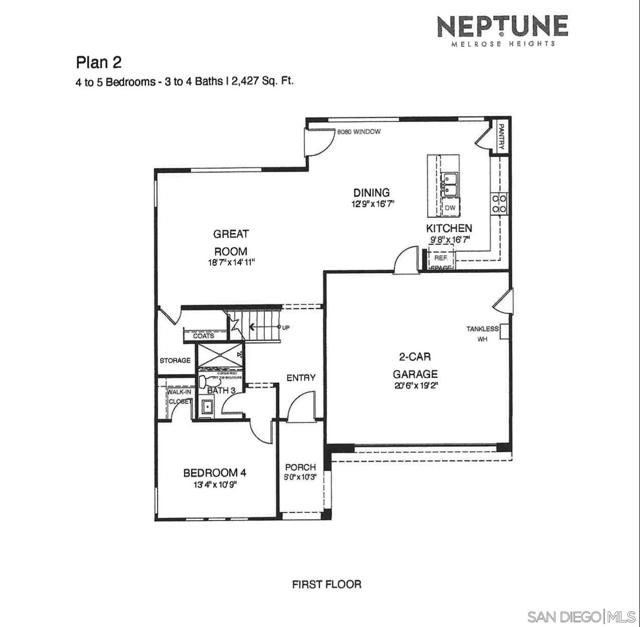Contact Kim Barron
Schedule A Showing
Request more information
- Home
- Property Search
- Search results
- 1518 Pepperwood Way, Oceanside, CA 92056
- MLS#: 240028115SD ( Single Family Residence )
- Street Address: 1518 Pepperwood Way
- Viewed: 2
- Price: $1,349,900
- Price sqft: $556
- Waterfront: No
- Year Built: 2022
- Bldg sqft: 2427
- Bedrooms: 4
- Total Baths: 4
- Full Baths: 4
- Garage / Parking Spaces: 4
- Days On Market: 202
- Additional Information
- County: SAN DIEGO
- City: Oceanside
- Zipcode: 92056
- Provided by: Compass
- Contact: Mark Mark

- DMCA Notice
-
DescriptionStunning 5 Bedroom, 4 Bathroom Home on a Private Lot in a Highly Desirable, 2 Year Old Community. This beautifully upgraded 5 bedroom, 4 bathroom home is nestled on a private lot in an exclusive, modern community. With no expense spared in the design and finishes, this home offers the ultimate in luxury living. Key Features: Spacious 5 bedrooms and 4 luxurious bathrooms, providing ample room for family and guests. Private lot offering peace, tranquility, and a sense of exclusivity. State of the art gourmet kitchen equipped with top of the line appliances, perfect for culinary enthusiasts. Soar is owned spa for relaxation and leisure right at home, Built in BBQ ideal for outdoor entertaining and enjoying the beautiful weather. EV charger for convenient electric vehicle charging. Impeccable upgrades throughout, with no detail overlooked in this stunning home. This home combines style, functionality, and sustainability in a community thats just 2 years old, making it the perfect place to settle in and enjoy the best of modern living. For eco conscious living, this home comes equipped with solar panels, reducing your carbon footprint while keeping energy costs low. Enjoy the ultimate relaxation with your private jacuzzi in the backyard, where you can take in breathtaking mountain and hill views. The home is located in a prime area, with easy access to the new athletic center nearby.
Property Location and Similar Properties
All
Similar
Features
Accessibility Features
- Parking
Appliances
- Gas Water Heater
- Dishwasher
- Disposal
- Microwave
- Refrigerator
- Gas Cooktop
Architectural Style
- Traditional
Assessments
- None
Association Amenities
- Playground
- Pool
- Maintenance Grounds
Association Fee
- 195.00
Association Fee Frequency
- Monthly
Construction Materials
- Stucco
Cooling
- Central Air
Country
- US
Days On Market
- 107
Eating Area
- Area
Fencing
- Partial
Fireplace Features
- Outside
Flooring
- Wood
Garage Spaces
- 2.00
Heating
- Natural Gas
- Forced Air
Interior Features
- Built-in Features
- Crown Molding
- Granite Counters
- High Ceilings
- Open Floorplan
- Recessed Lighting
Laundry Features
- Gas & Electric Dryer Hookup
- Individual Room
Levels
- Two
Living Area Source
- Assessor
Lot Features
- Sprinkler System
Parcel Number
- 1610311600
Parking Features
- Driveway
Patio And Porch Features
- Slab
Pool Features
- Heated
- Community
- Gas Heat
Property Type
- Single Family Residence
Property Condition
- Turnkey
Security Features
- Security System
Spa Features
- Private
Uncovered Spaces
- 2.00
Utilities
- Cable Available
- Natural Gas Available
- Sewer Available
- Water Available
View
- Mountain(s)
Virtual Tour Url
- https://www.propertypanorama.com/instaview/snd/240028115
Year Built
- 2022
Year Built Source
- Assessor
Zoning
- R1
Based on information from California Regional Multiple Listing Service, Inc. as of Jun 27, 2025. This information is for your personal, non-commercial use and may not be used for any purpose other than to identify prospective properties you may be interested in purchasing. Buyers are responsible for verifying the accuracy of all information and should investigate the data themselves or retain appropriate professionals. Information from sources other than the Listing Agent may have been included in the MLS data. Unless otherwise specified in writing, Broker/Agent has not and will not verify any information obtained from other sources. The Broker/Agent providing the information contained herein may or may not have been the Listing and/or Selling Agent.
Display of MLS data is usually deemed reliable but is NOT guaranteed accurate.
Datafeed Last updated on June 27, 2025 @ 12:00 am
©2006-2025 brokerIDXsites.com - https://brokerIDXsites.com


