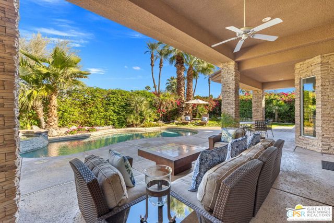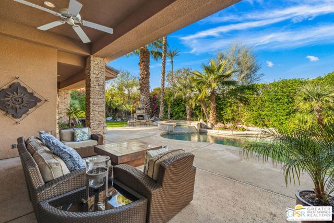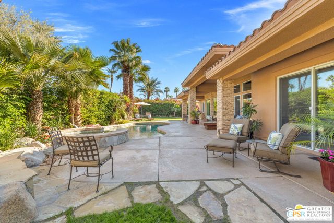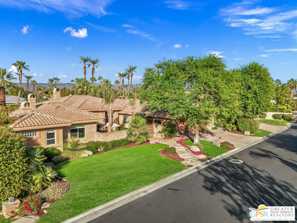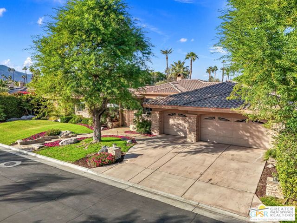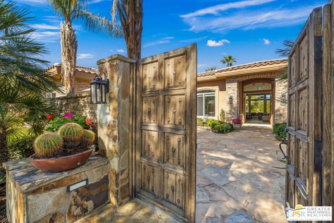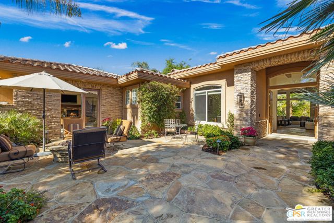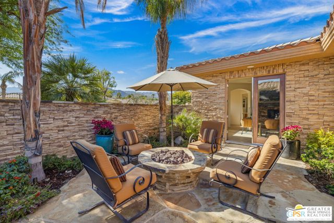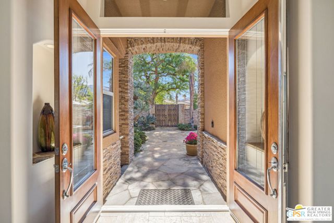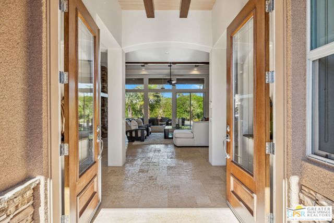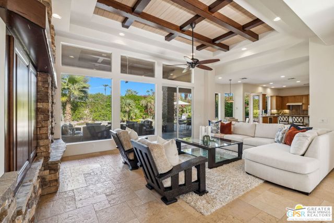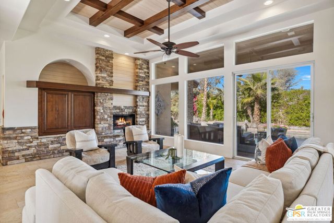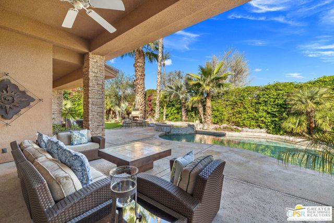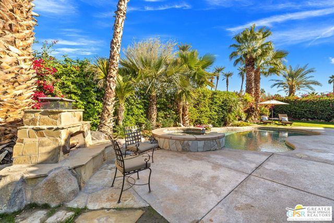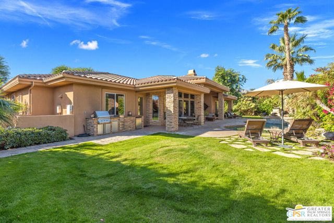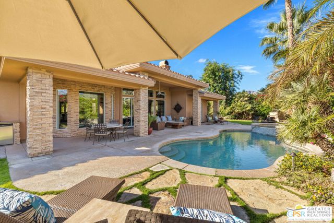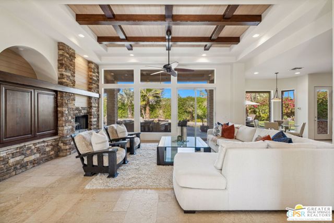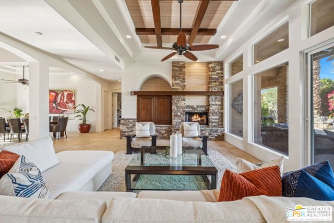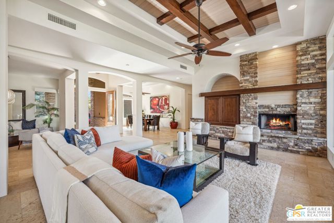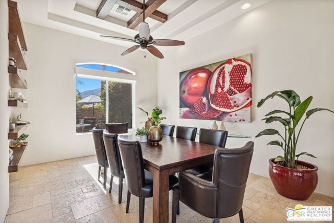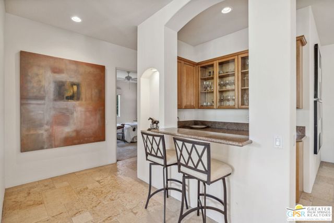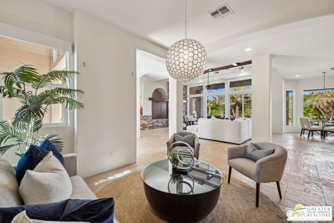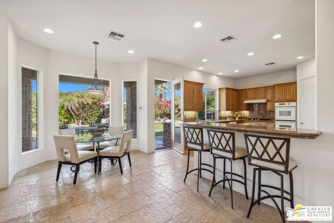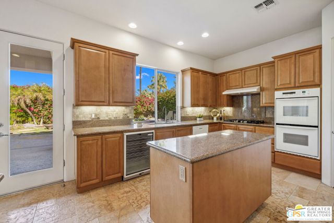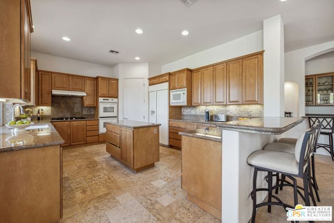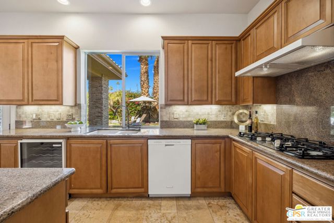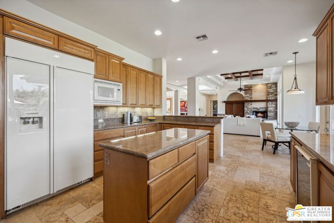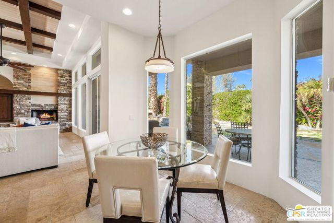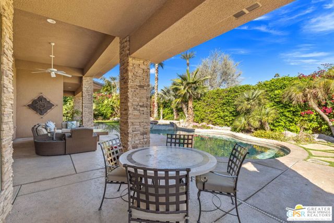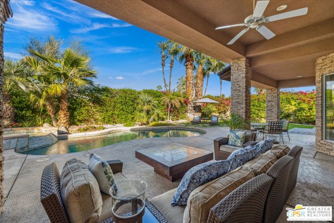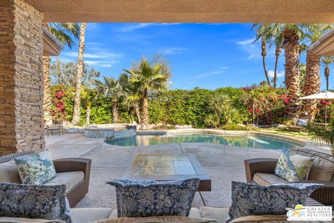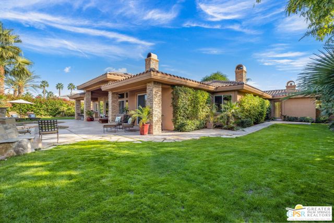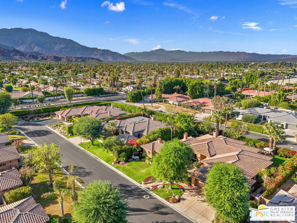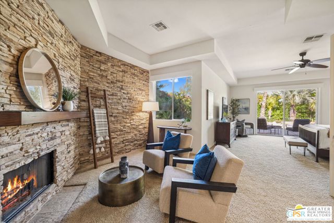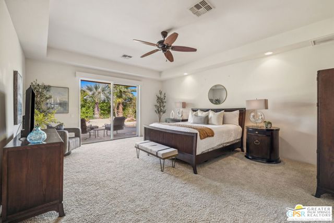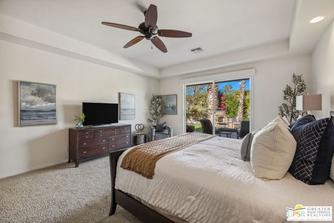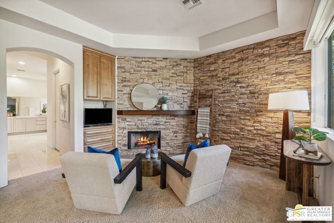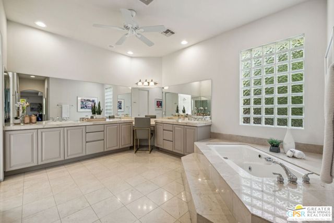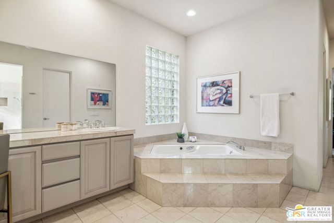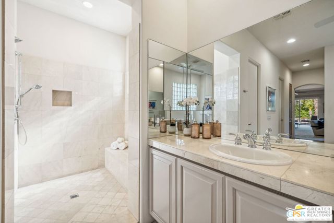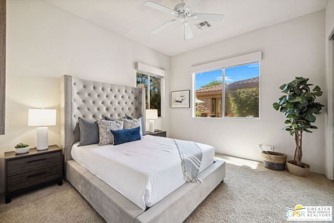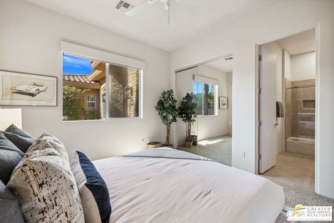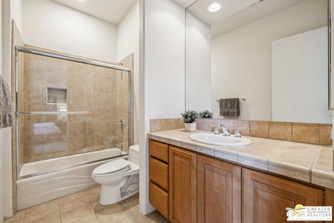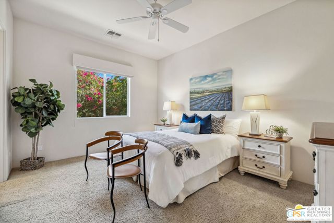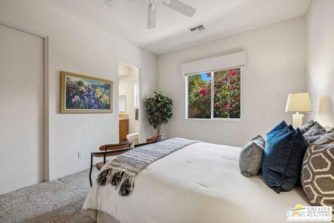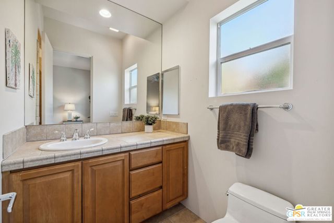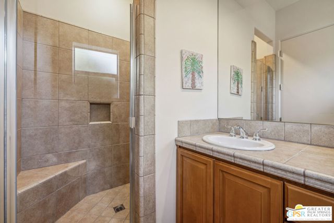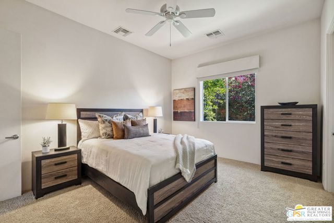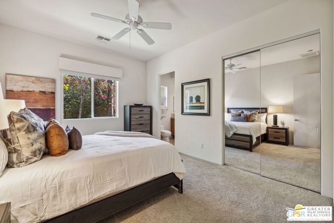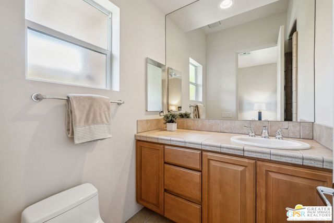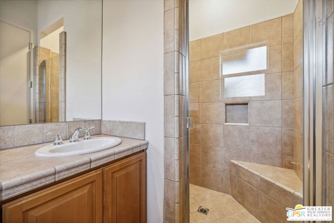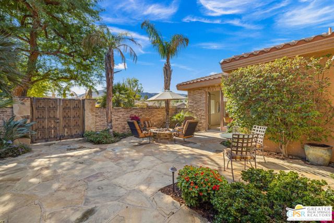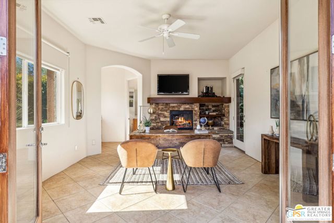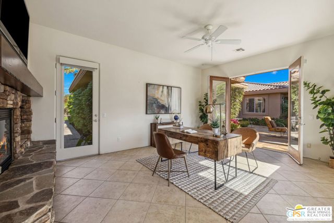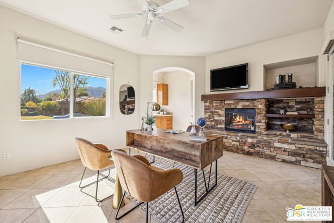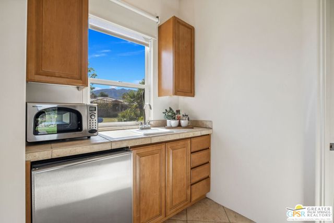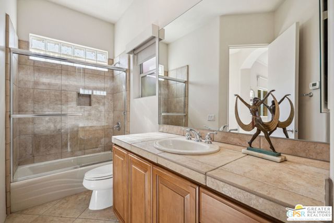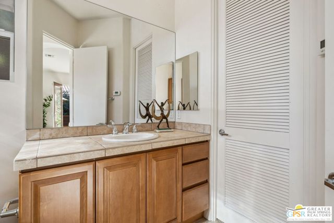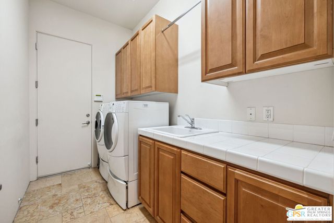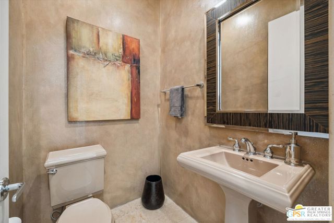Contact Kim Barron
Schedule A Showing
Request more information
- Home
- Property Search
- Search results
- 2 Varsity Circle, Rancho Mirage, CA 92270
- MLS#: 24469943 ( Single Family Residence )
- Street Address: 2 Varsity Circle
- Viewed: 6
- Price: $10,000
- Price sqft: $2
- Waterfront: Yes
- Wateraccess: Yes
- Year Built: 2002
- Bldg sqft: 4201
- Bedrooms: 5
- Total Baths: 6
- Full Baths: 5
- 1/2 Baths: 1
- Garage / Parking Spaces: 3
- Days On Market: 197
- Additional Information
- County: RIVERSIDE
- City: Rancho Mirage
- Zipcode: 92270
- Subdivision: Ivy League Estates
- Provided by: Keller Williams Luxury Homes
- Contact: Brady Brady

- DMCA Notice
-
DescriptionAVAILABLE FOR LEASE on a short term or annual basis, starting January 3, 2025, at $10,000 monthly furnished or unfurnished although some furnishings in photos are staged. Home is located off Bob Hope Drive and offers 5 ensuite bedrooms with a casita in the mix. Saltwater pool and spa with cascading waterfall. In all, over 4,200 square feet of fabulous desert living. Once inside, 16 foot beamed + vaulted ceilings designed by Guy Drier Designs elevate the space beautifully. Formal dining, adjacent sitting area, wet bar, and powder bath frame the main living area with its travertine flooring and a focus on natural light. Spacious gourmet kitchen with island, counter seating, walk in pantry, and breakfast area opens to the pool terrace, stone fireplace, covered patio, and outdoor kitchen.
Property Location and Similar Properties
All
Similar
Features
Appliances
- Barbecue
- Dishwasher
- Disposal
- Microwave
- Refrigerator
- Vented Exhaust Fan
- Gas Cooktop
- Oven
- Built-In
Association Fee
- 325.00
Association Fee Frequency
- Monthly
Common Walls
- No Common Walls
Construction Materials
- Stucco
Cooling
- Central Air
Country
- US
Depositsecurity
- 10000
Direction Faces
- South
Door Features
- French Doors
- Double Door Entry
Eating Area
- Breakfast Counter / Bar
Entry Location
- Foyer
Exclusions
- All personal inventory
Fencing
- Block
- Wood
Fireplace Features
- Living Room
- Patio
- Guest House
Flooring
- Tile
- Carpet
Foundation Details
- Slab
Furnished
- Unfurnished
Garage Spaces
- 3.00
Heating
- Forced Air
- Central
- Zoned
Inclusions
- All attached appliances
Interior Features
- Ceiling Fan(s)
- Cathedral Ceiling(s)
- Beamed Ceilings
- Storage
- Recessed Lighting
- Open Floorplan
- Wet Bar
- High Ceilings
Laundry Features
- Dryer Included
- Individual Room
Levels
- One
Living Area Source
- Plans
Lot Features
- Front Yard
- Lawn
- Landscaped
Other Structures
- Guest House
Parcel Number
- 682022002
Parking Features
- Direct Garage Access
- Garage Door Opener
- Built-In Storage
- Garage - Three Door
- Driveway
Patio And Porch Features
- Covered
- Patio Open
Pets Allowed
- No
Pool Features
- Gunite
- Private
Postalcodeplus4
- 3914
Property Type
- Single Family Residence
Rent Includes
- Association Dues
- Gardener
- Pool
- Water
- Trash Collection
Roof
- Tile
Security Features
- Card/Code Access
- Gated Community
- Smoke Detector(s)
- Carbon Monoxide Detector(s)
Sewer
- Sewer Paid
Spa Features
- Gunite
- Heated
Subdivision Name Other
- Ivy League Estates
Uncovered Spaces
- 3.00
View
- Mountain(s)
- Pool
Window Features
- Blinds
- Custom Covering
- Screens
Year Built
- 2002
Based on information from California Regional Multiple Listing Service, Inc. as of Jun 21, 2025. This information is for your personal, non-commercial use and may not be used for any purpose other than to identify prospective properties you may be interested in purchasing. Buyers are responsible for verifying the accuracy of all information and should investigate the data themselves or retain appropriate professionals. Information from sources other than the Listing Agent may have been included in the MLS data. Unless otherwise specified in writing, Broker/Agent has not and will not verify any information obtained from other sources. The Broker/Agent providing the information contained herein may or may not have been the Listing and/or Selling Agent.
Display of MLS data is usually deemed reliable but is NOT guaranteed accurate.
Datafeed Last updated on June 21, 2025 @ 12:00 am
©2006-2025 brokerIDXsites.com - https://brokerIDXsites.com


