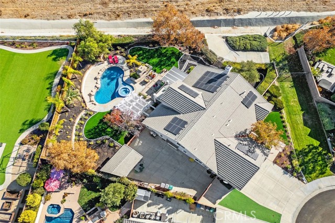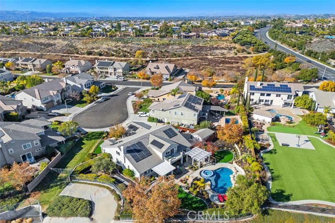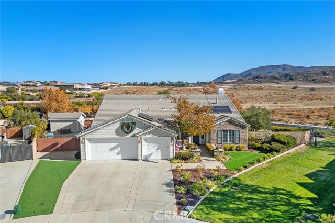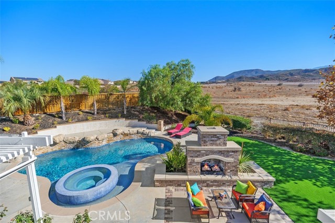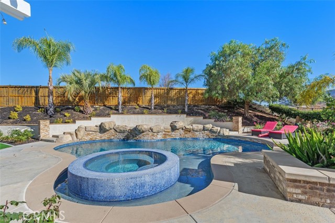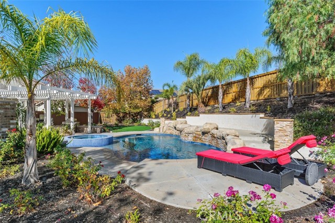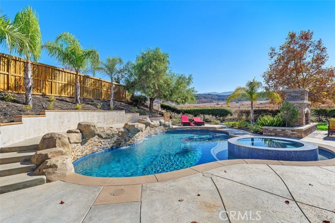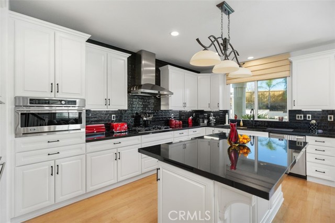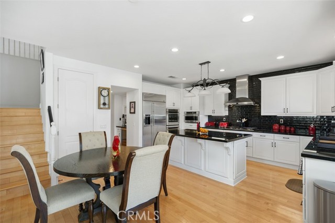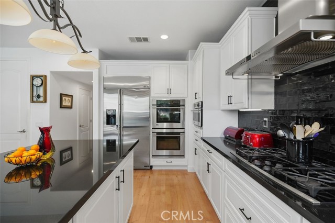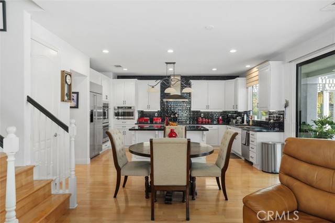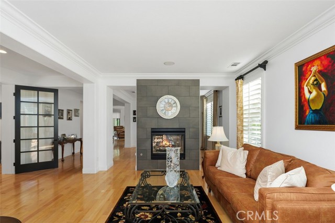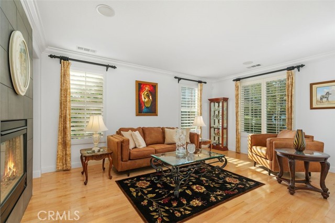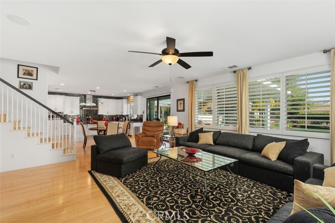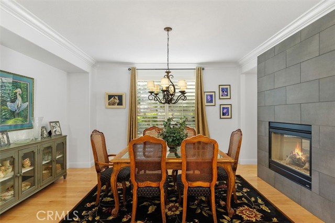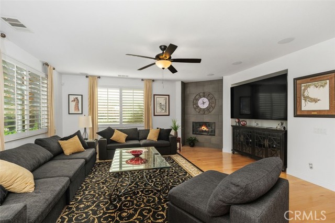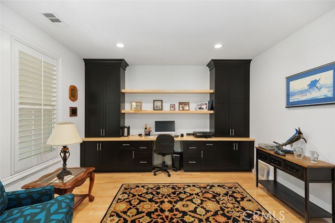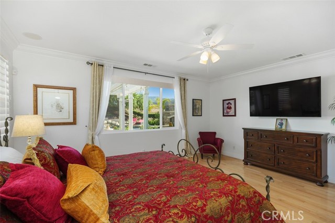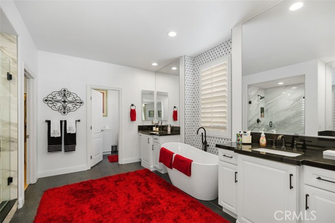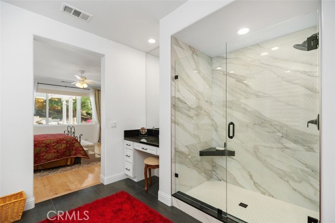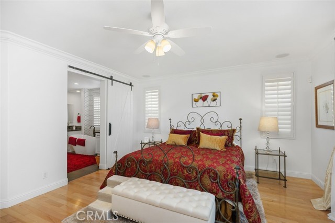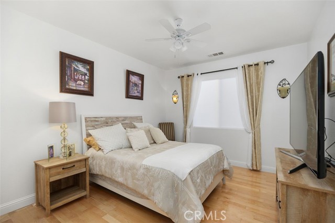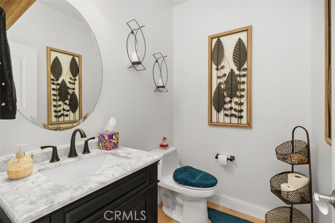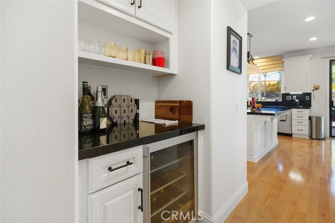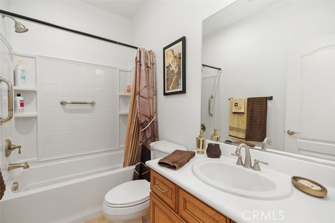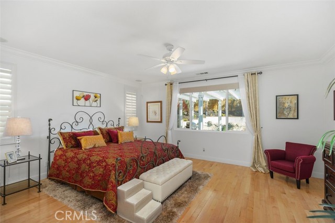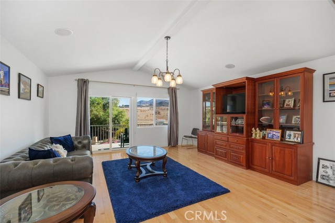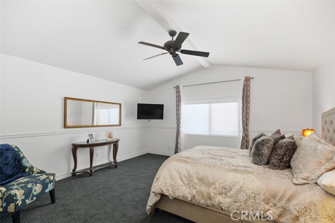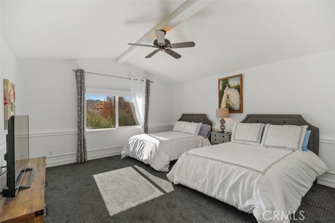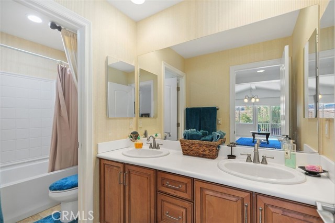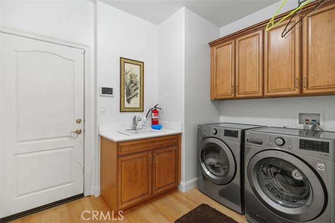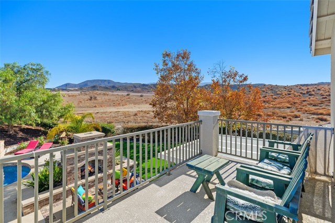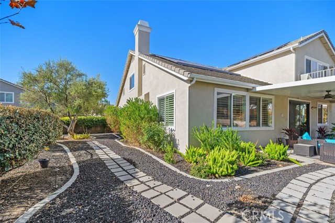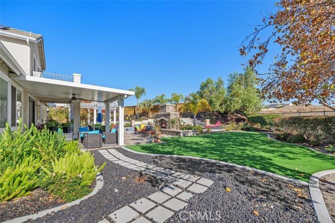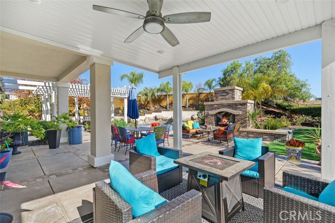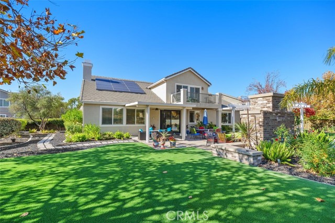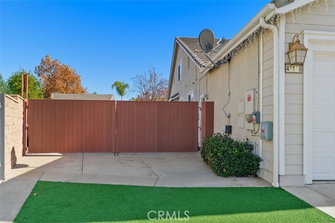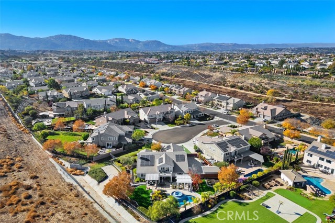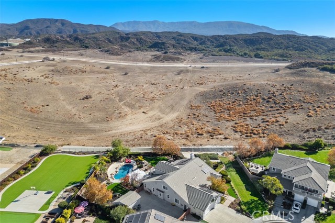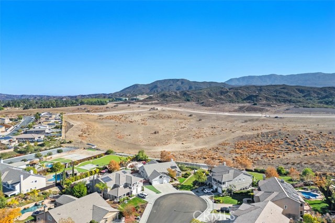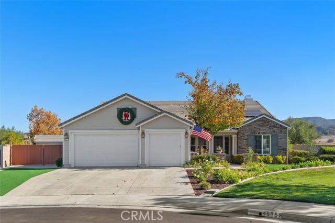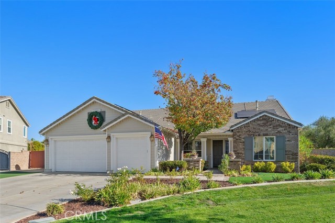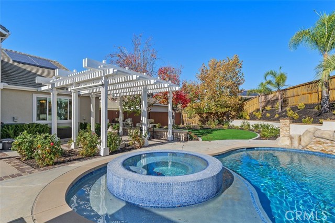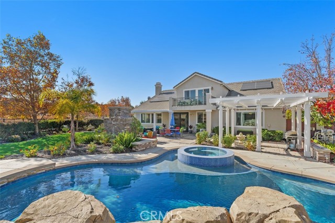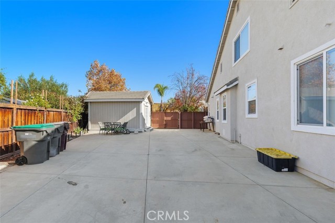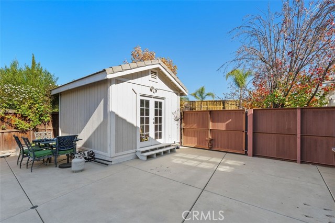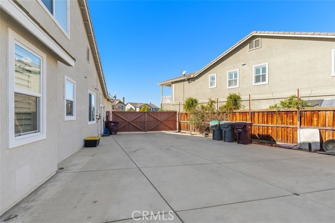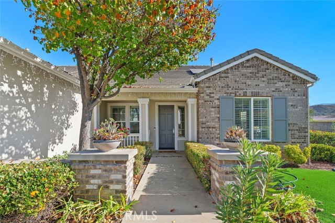Contact Kim Barron
Schedule A Showing
Request more information
- Home
- Property Search
- Search results
- 45158 Sagewind Court, Temecula, CA 92592
- MLS#: SW24245442 ( Single Family Residence )
- Street Address: 45158 Sagewind Court
- Viewed: 9
- Price: $1,595,000
- Price sqft: $382
- Waterfront: Yes
- Wateraccess: Yes
- Year Built: 2006
- Bldg sqft: 4172
- Bedrooms: 4
- Total Baths: 4
- Full Baths: 3
- 1/2 Baths: 1
- Garage / Parking Spaces: 3
- Days On Market: 61
- Additional Information
- County: RIVERSIDE
- City: Temecula
- Zipcode: 92592
- District: Temecula Unified
- High School: GREOAK
- Provided by: Coldwell Banker Realty
- Contact: Lloyd Lloyd

- DMCA Notice
-
DescriptionWelcome to one of Temecula's most desirable communities, Morgan Valley. This stunning home offers amazing views and acres of open space. It features beautiful hardwood floors and a chef's kitchen with glass tile backsplash, new cabinets, and all the culinary appointments one could desire. The expansive open concept design flows into the family room and resort style backyard. The interior boasts elegant details like high ceilings, crown molding, wood trim, and upgraded window shutters. The luxurious main level includes a primary bedroom with an ensuite, soaking tub, large walk in shower, and an oversized walk in closet. Additionally, there is a second ensuite bedroom, front living room, formal dining room, and office. The spacious upper level includes two large bedrooms with walk in closets and a family entertainment area. The resort style backyard is designed for relaxation and entertainment, featuring a pool, spa, large covered patio, BBQ area, and a large wall fireplace. The landscape includes low maintenance mature trees and plants, providing peace and quiet with private open space. The home is energy efficient with a solar lease paid in full through escrow. It also features a large 3 car garage with storage, an additional free standing outbuilding, and motorhome RV parking up to 42 feet behind double gates. Located in the top rated Temecula Unified School District, including Great Oak High School, this home is close to shopping, dining, Temecula Wine Country, Temecula Old Town, and Pechanga Resort Casino. For more details and to explore the layout, see the floor plan and 3D walkthrough.
Property Location and Similar Properties
All
Similar
Features
Appliances
- Dishwasher
- Double Oven
- Disposal
- Gas Cooktop
- Microwave
- Range Hood
Architectural Style
- Contemporary
Assessments
- Unknown
Association Amenities
- Maintenance Grounds
Association Fee
- 55.00
Association Fee Frequency
- Monthly
Commoninterest
- Planned Development
Common Walls
- No Common Walls
Cooling
- Central Air
Country
- US
Days On Market
- 46
Eating Area
- Area
- Dining Room
- Separated
Electric
- Photovoltaics Third-Party Owned
Entry Location
- front
Fireplace Features
- Dining Room
- Family Room
- Living Room
- Two Way
- See Remarks
Flooring
- Carpet
- Laminate
- Wood
Garage Spaces
- 3.00
Heating
- Central
High School
- GREOAK2
Highschool
- Great Oak
Interior Features
- Bar
- Built-in Features
- Ceiling Fan(s)
- Crown Molding
- Dry Bar
- High Ceilings
- Open Floorplan
- Pantry
- Quartz Counters
- Recessed Lighting
Laundry Features
- Individual Room
- Inside
Levels
- Two
Living Area Source
- Assessor
Lockboxtype
- Combo
Lot Features
- Back Yard
- Cul-De-Sac
- Front Yard
- Landscaped
- Lot 20000-39999 Sqft
Other Structures
- Shed(s)
Parcel Number
- 966401005
Parking Features
- Direct Garage Access
- Garage - Two Door
- RV Access/Parking
Patio And Porch Features
- Concrete
- Deck
- See Remarks
Pool Features
- Private
- In Ground
Postalcodeplus4
- 6518
Property Type
- Single Family Residence
Property Condition
- Turnkey
School District
- Temecula Unified
Sewer
- Public Sewer
Spa Features
- Private
- In Ground
Utilities
- Electricity Connected
- Natural Gas Connected
- Phone Connected
- Sewer Connected
- Underground Utilities
- Water Connected
View
- Hills
- Mountain(s)
- Panoramic
Virtual Tour Url
- https://tours.previewfirst.com/ml/147992
Water Source
- Public
Window Features
- Plantation Shutters
Year Built
- 2006
Year Built Source
- Public Records
Zoning
- R-1-18000
Based on information from California Regional Multiple Listing Service, Inc. as of Feb 05, 2025. This information is for your personal, non-commercial use and may not be used for any purpose other than to identify prospective properties you may be interested in purchasing. Buyers are responsible for verifying the accuracy of all information and should investigate the data themselves or retain appropriate professionals. Information from sources other than the Listing Agent may have been included in the MLS data. Unless otherwise specified in writing, Broker/Agent has not and will not verify any information obtained from other sources. The Broker/Agent providing the information contained herein may or may not have been the Listing and/or Selling Agent.
Display of MLS data is usually deemed reliable but is NOT guaranteed accurate.
Datafeed Last updated on February 5, 2025 @ 12:00 am
©2006-2025 brokerIDXsites.com - https://brokerIDXsites.com


