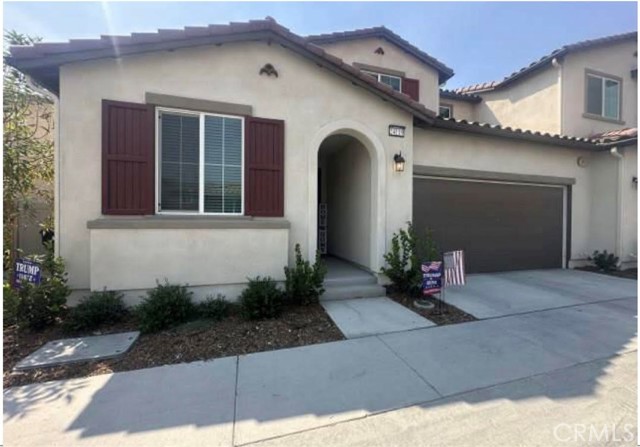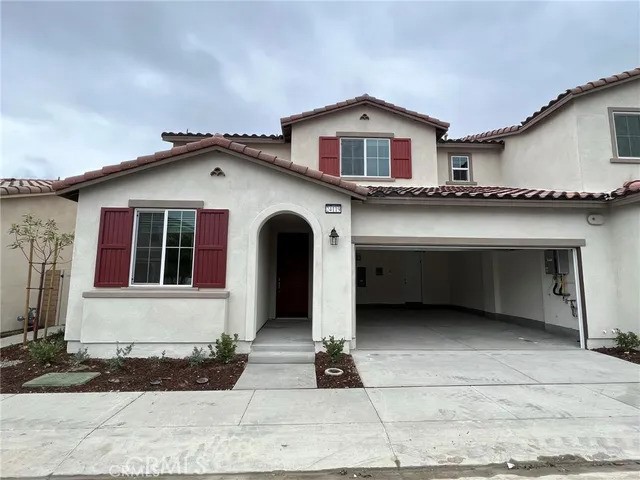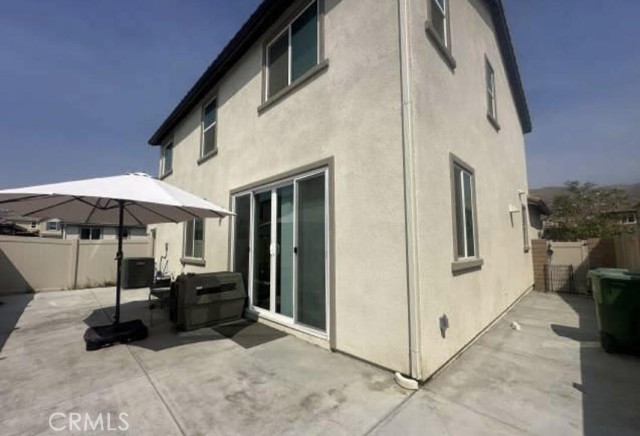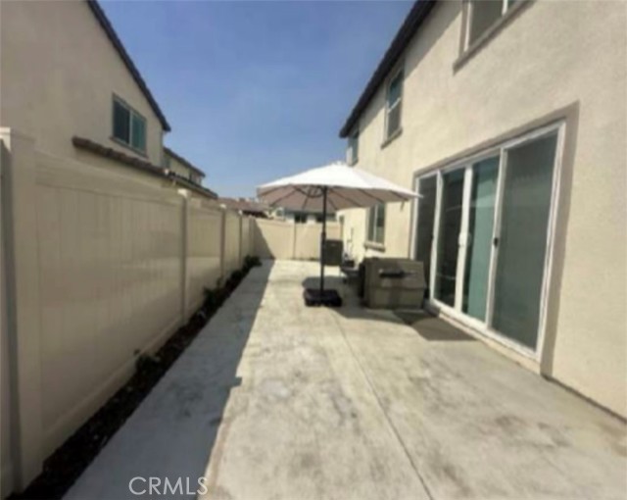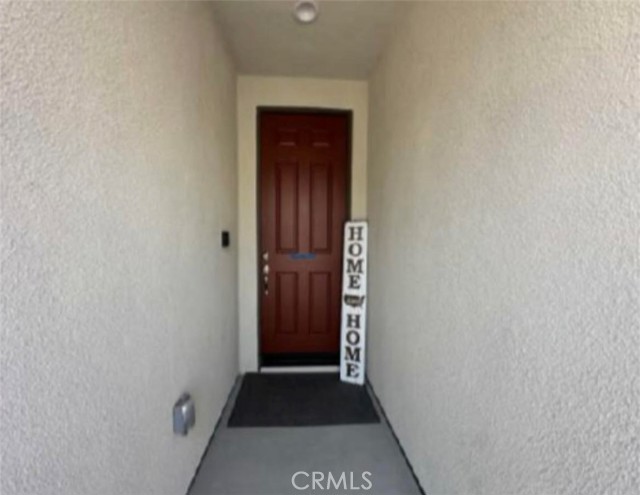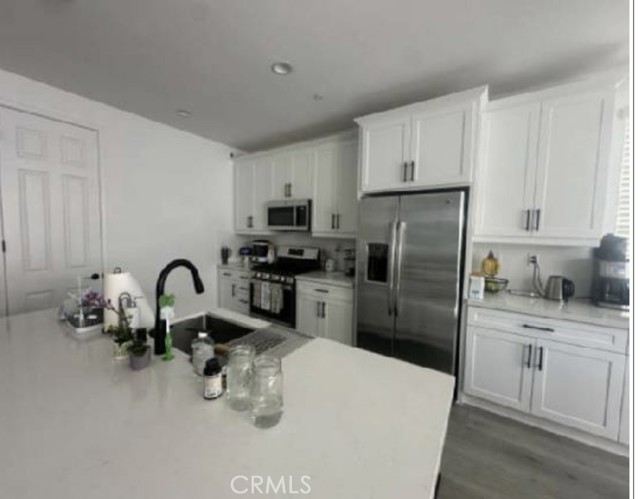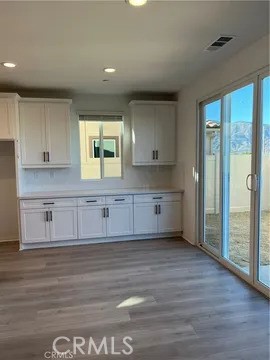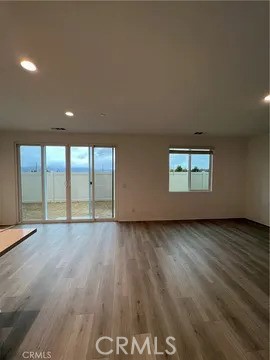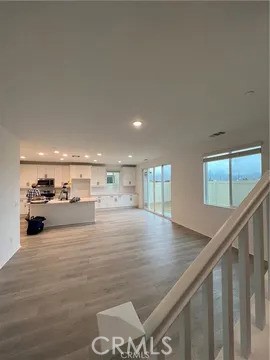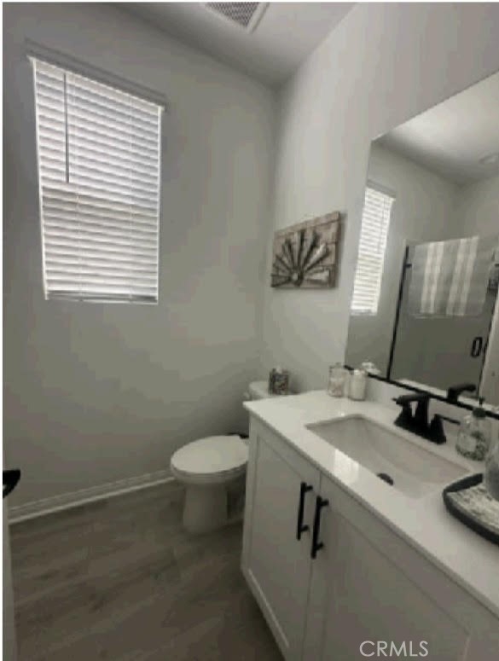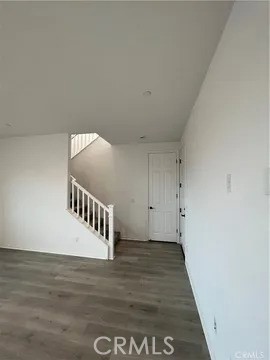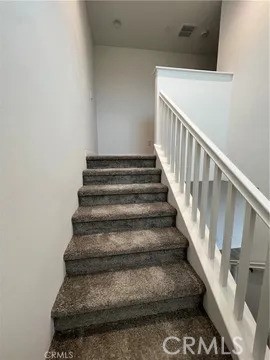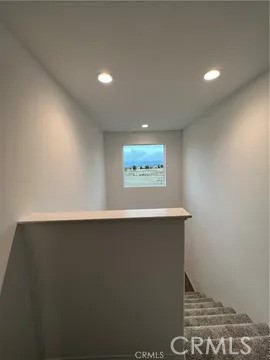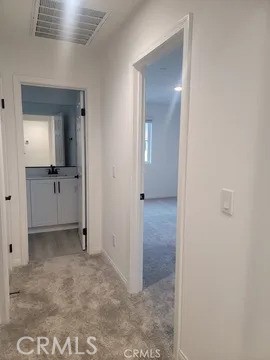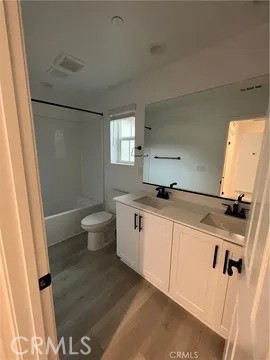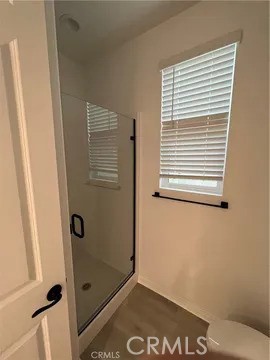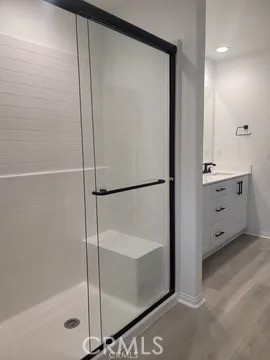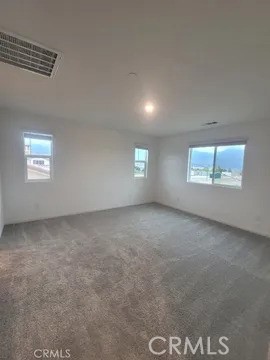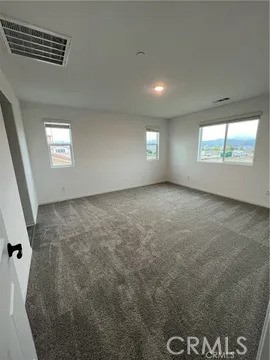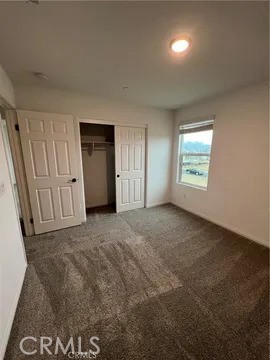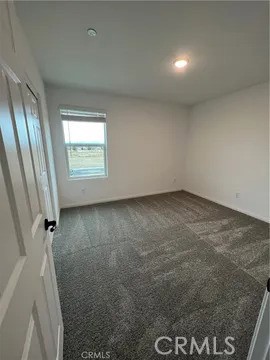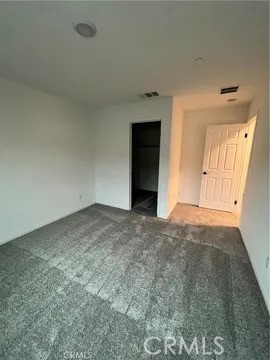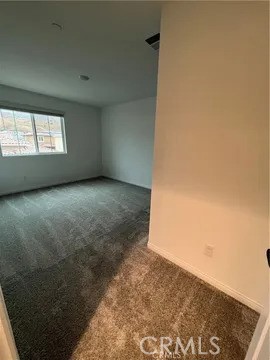Contact Kim Barron
Schedule A Showing
Request more information
- Home
- Property Search
- Search results
- 24119 Ashton Road, Corona, CA 92883
- MLS#: PW24243727 ( Condominium )
- Street Address: 24119 Ashton Road
- Viewed: 3
- Price: $749,988
- Price sqft: $370
- Waterfront: No
- Year Built: 2023
- Bldg sqft: 2025
- Bedrooms: 4
- Total Baths: 2
- Full Baths: 2
- Garage / Parking Spaces: 2
- Days On Market: 35
- Additional Information
- County: RIVERSIDE
- City: Corona
- Zipcode: 92883
- District: Corona Norco Unified
- High School: CENTEN
- Provided by: ZF Realty
- Contact: Bassem Bassem

- DMCA Notice
-
DescriptionWelcome to this incredible 4 bedroom 3 Bath condo in the new master planned Terramor community in Corona. This condo was built in 2023, so it is practically new!! The condo boasts beautiful upgrades throughout and is very spacious with an open floor plan. The condo has the privacy and feel of your own private home that is warm and inviting. As you enter the condo you find a first floor bedroom and bathroom, which is perfect for guests, kids playroom or to be used as a home office. You're then led into the open concept floorplan, which includes the spacious and brightly lit kitchen and large family room. The family room leads to the landscaped backyard perfect for BBQs and entertaining and you have direct access to the 2 car attached garage. As you take the stairs to the second floor, you will find the other three bedrooms and two bathrooms, which includes the large primary bedroom with a walk in closet and primary bathroom. An individual laundry room is on the second floor for convenience as well. The condo is equipped with solar panels to reduce your energy costs and includes other smart features, which add to the value of this condo. Make this your next home and enjoy everything it has to offer including association parks, pools, walking trails and a modern clubhouse, to name a few of the amenities of this up and coming community.
Property Location and Similar Properties
All
Similar
Features
Accessibility Features
- None
Appliances
- Dishwasher
- Gas Range
- Microwave
Assessments
- Special Assessments
Association Amenities
- Pool
- Dog Park
- Hiking Trails
- Clubhouse
Association Fee
- 291.94
Association Fee Frequency
- Monthly
Commoninterest
- Condominium
Common Walls
- 1 Common Wall
Cooling
- Central Air
Country
- US
Days On Market
- 13
Eating Area
- In Kitchen
Electric
- Electricity - On Property
Entry Location
- 1st Floor main door
Fencing
- Block
Fireplace Features
- None
Flooring
- Vinyl
Garage Spaces
- 2.00
Green Energy Generation
- Solar
Heating
- Central
High School
- CENTEN
Highschool
- Centennial
Interior Features
- Open Floorplan
- Recessed Lighting
Laundry Features
- Individual Room
Levels
- Two
Living Area Source
- Assessor
Lockboxtype
- Supra
Lockboxversion
- Supra BT LE
Lot Features
- 0-1 Unit/Acre
- Sprinklers In Rear
Parcel Number
- 290932073
Parking Features
- Garage
Patio And Porch Features
- None
Pool Features
- Association
Property Type
- Condominium
Property Condition
- Turnkey
School District
- Corona-Norco Unified
Security Features
- Gated with Attendant
- Carbon Monoxide Detector(s)
- Fire Sprinkler System
- Smoke Detector(s)
Sewer
- Public Sewer
Utilities
- Electricity Connected
- Natural Gas Connected
- Sewer Connected
- Water Connected
View
- None
Virtual Tour Url
- https://my.matterport.com/show/?m=zPDZJCdhbzv&brand=0&mls=1&
Water Source
- Public
Year Built
- 2023
Year Built Source
- Builder
Based on information from California Regional Multiple Listing Service, Inc. as of Jan 06, 2025. This information is for your personal, non-commercial use and may not be used for any purpose other than to identify prospective properties you may be interested in purchasing. Buyers are responsible for verifying the accuracy of all information and should investigate the data themselves or retain appropriate professionals. Information from sources other than the Listing Agent may have been included in the MLS data. Unless otherwise specified in writing, Broker/Agent has not and will not verify any information obtained from other sources. The Broker/Agent providing the information contained herein may or may not have been the Listing and/or Selling Agent.
Display of MLS data is usually deemed reliable but is NOT guaranteed accurate.
Datafeed Last updated on January 6, 2025 @ 12:00 am
©2006-2025 brokerIDXsites.com - https://brokerIDXsites.com


