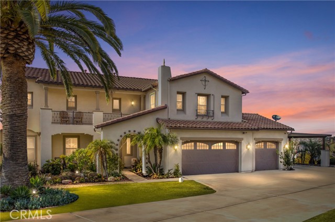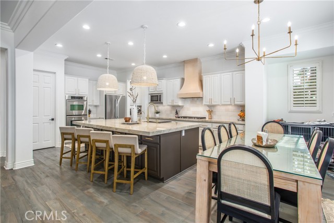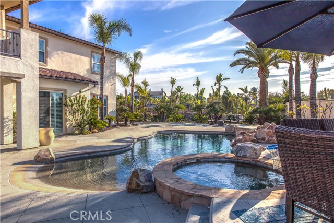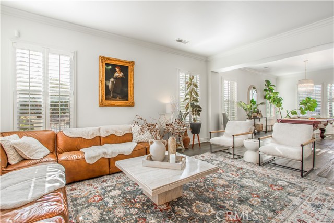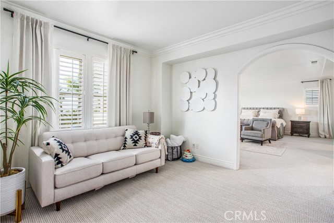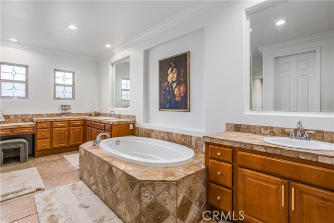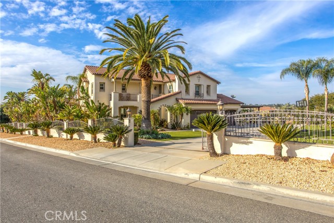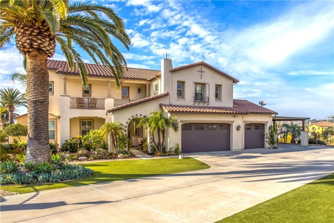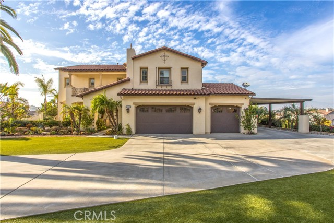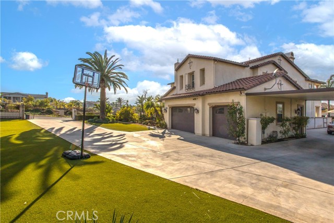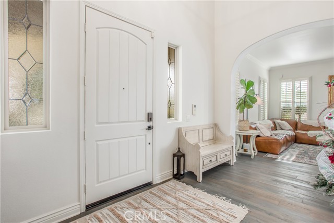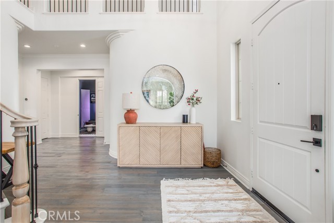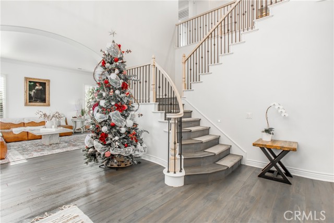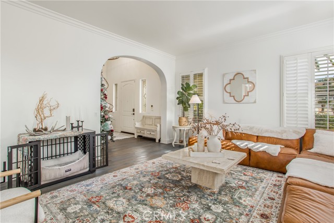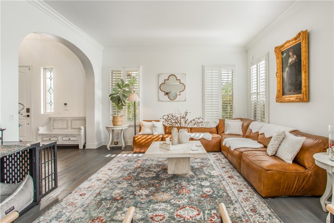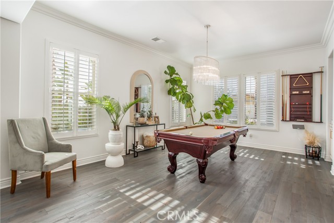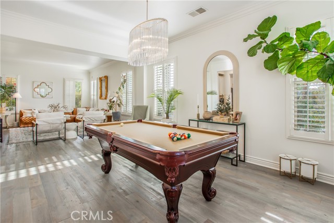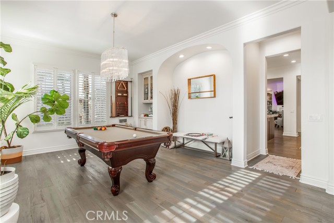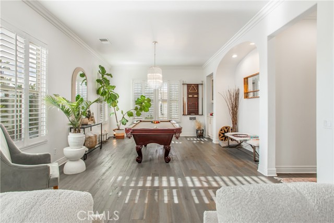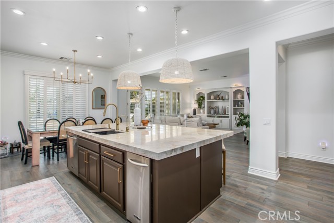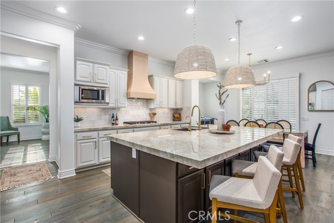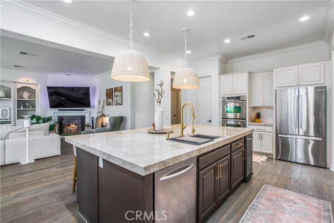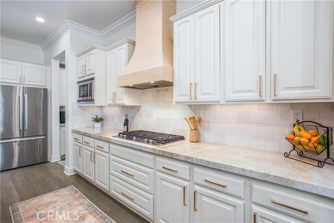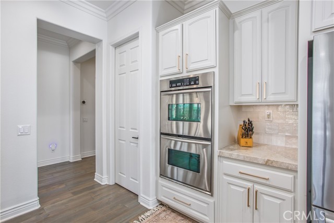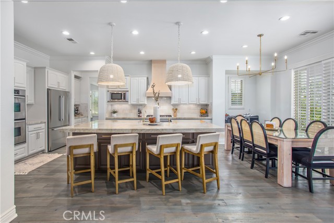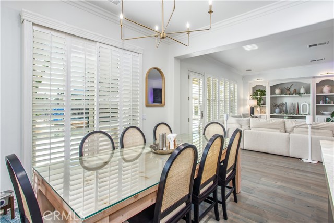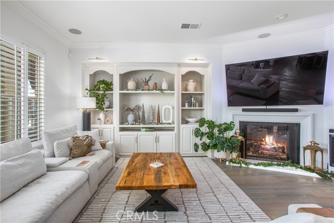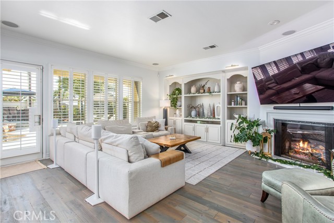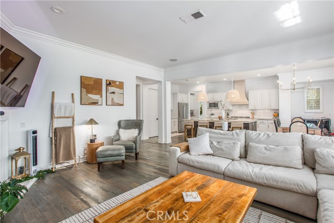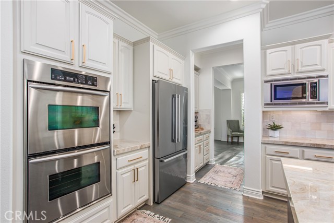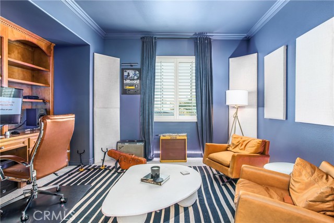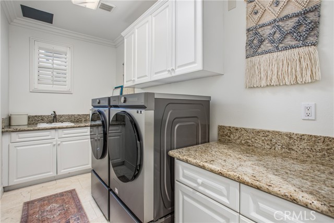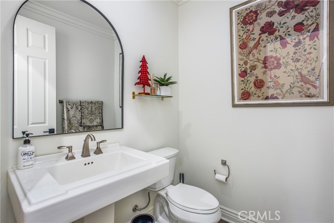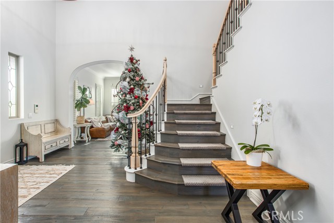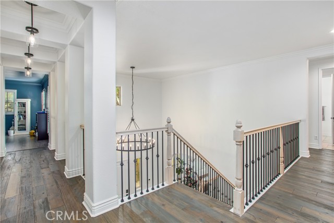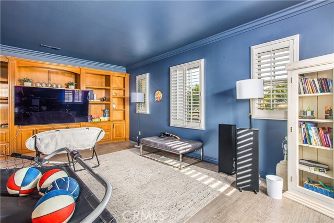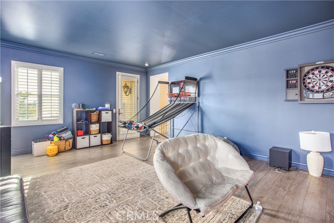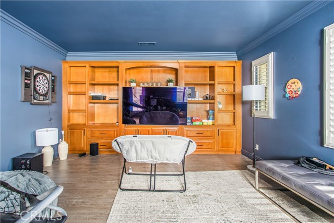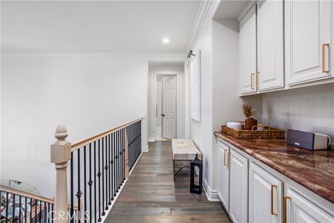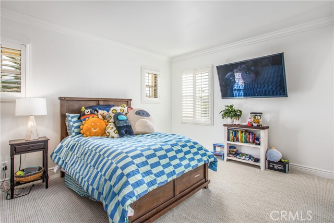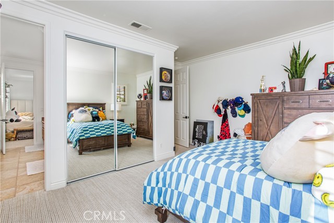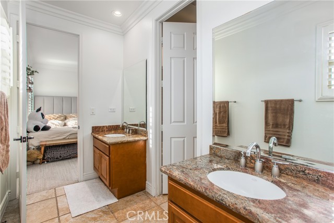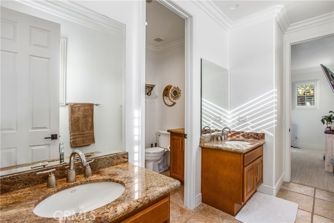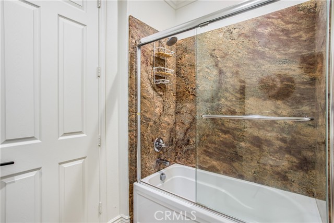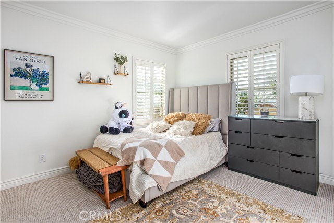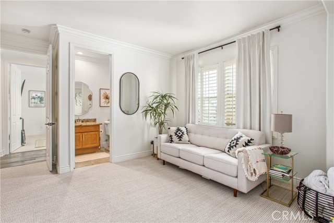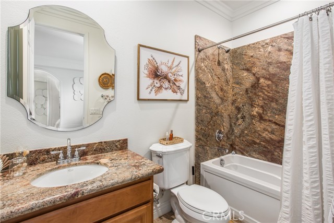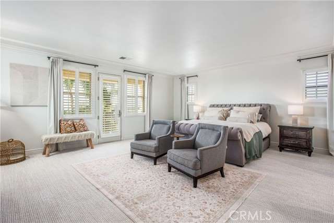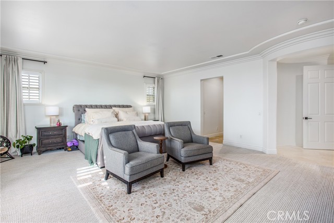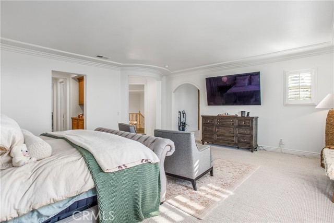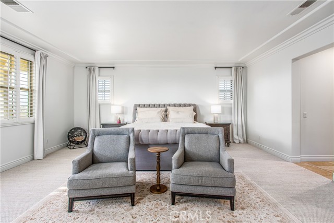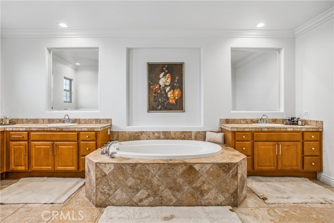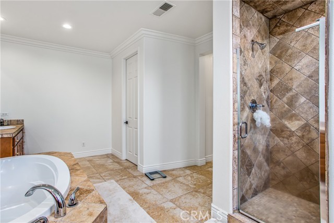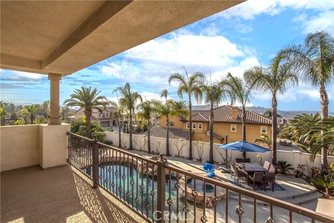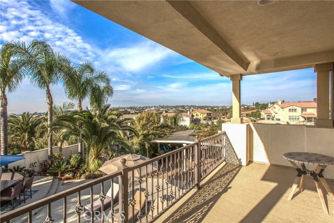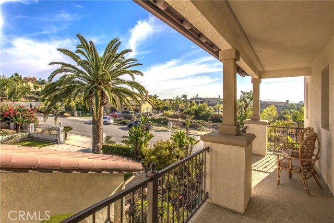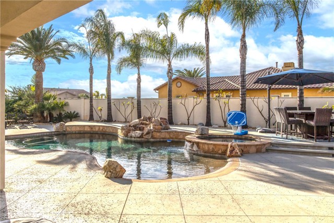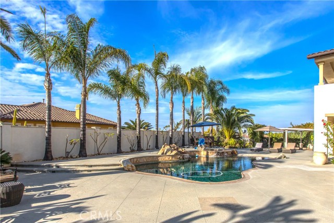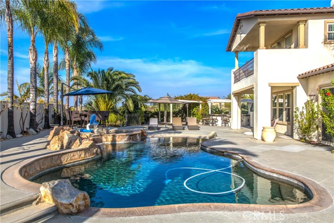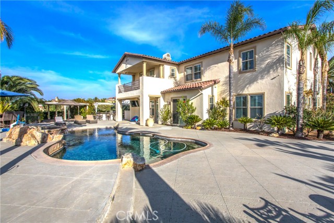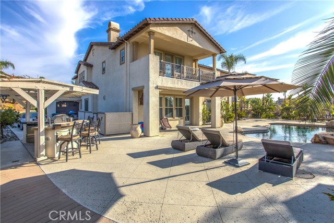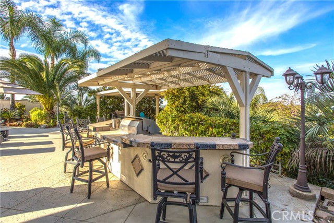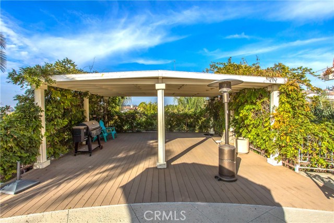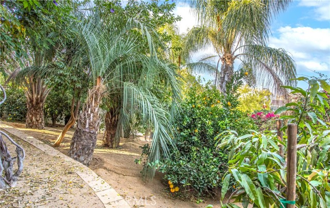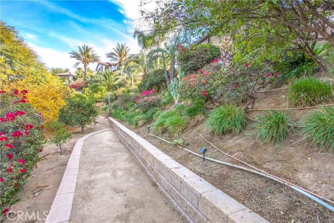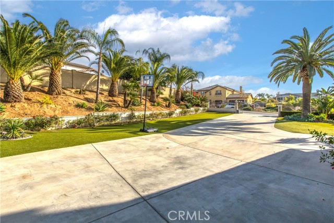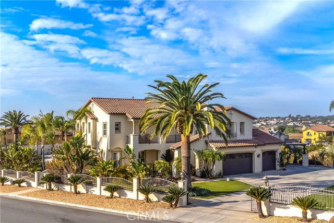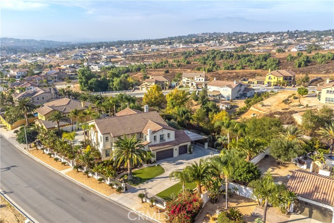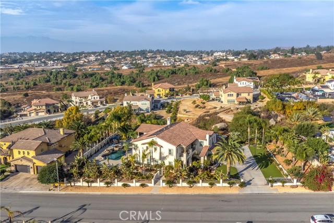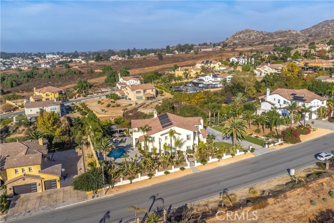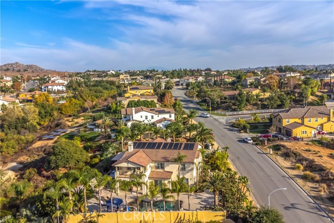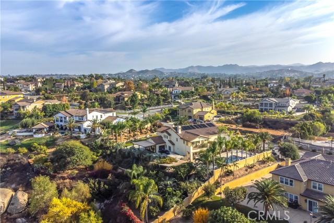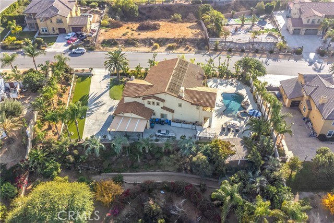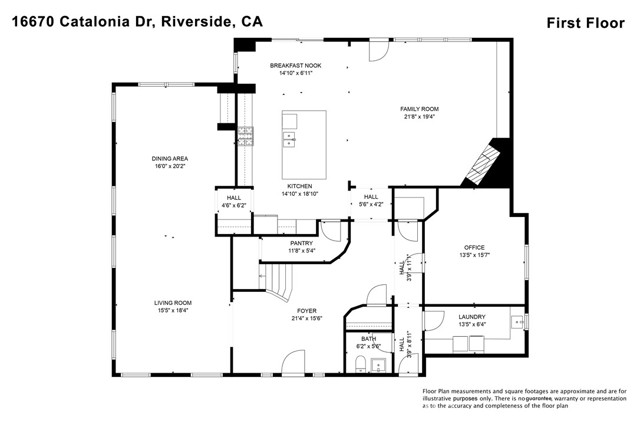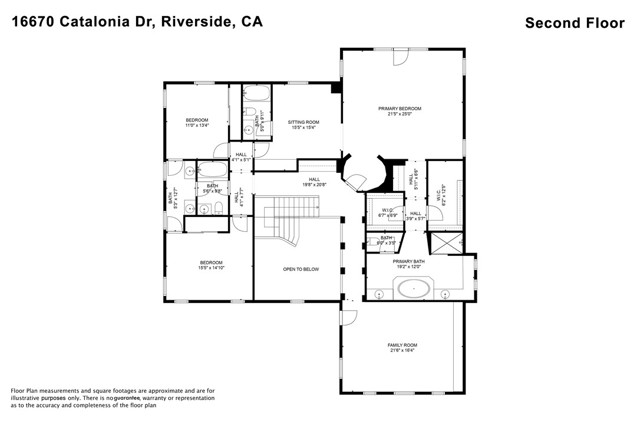Contact Kim Barron
Schedule A Showing
Request more information
- Home
- Property Search
- Search results
- 16670 Catalonia Drive, Riverside, CA 92504
- MLS#: IV24242466 ( Single Family Residence )
- Street Address: 16670 Catalonia Drive
- Viewed: 23
- Price: $1,598,000
- Price sqft: $332
- Waterfront: No
- Year Built: 2006
- Bldg sqft: 4815
- Bedrooms: 4
- Total Baths: 4
- Full Baths: 3
- 1/2 Baths: 1
- Garage / Parking Spaces: 3
- Days On Market: 65
- Additional Information
- County: RIVERSIDE
- City: Riverside
- Zipcode: 92504
- District: Riverside Unified
- Elementary School: WOODCR
- Middle School: MILLER
- High School: KING
- Provided by: KELLER WILLIAMS RIVERSIDE CENT
- Contact: KEVIN KEVIN

- DMCA Notice
-
DescriptionExquisite Spanish style 4 bed, 3.5 bath gated pool estate on a cul de sac in Riverside's prestigious "Alicante Estates" in Mockingbird Canyon. Archway and single door lead to grand staircase, cathedral ceilings, and a modern chandelier. Gorgeously arched entryway opens onto stunning formal living and dining room. Luxury gourmet kitchen boasts custom Taj Mahal quartzite counters, a massive island, custom cabinetry, a six burner stove, a massive walk in pantry, professional grade appliances, plus a coffee nook between the kitchen and formal dining. New Acacia hardwood floors, crown molding, new paint, custom built in book cases, and plantation shutters throughout. New decor lighting throughout and LED smart switches. Massive bonus room upstairs. Master bathroom has travertine plus built in closet organizers. Downstairs office/studio can be easily converted to a 5th bedroom. Beach entry pool in the back with pebble tech finish. BBQ island and pergola, stunning views, plus an orchard with citrus, avocado, peach, pear, apple, and pomegranate. Massive driveway and three car garage plus shaded space for RV or boat parking inside a private electric gate. Horse Property Zoned. Solar for the pool and turf landscaping for easy maintenance.
Property Location and Similar Properties
All
Similar
Features
Appliances
- Built-In Range
- Dishwasher
- Double Oven
- Disposal
- Microwave
- Trash Compactor
- Water Softener
Architectural Style
- Spanish
Assessments
- Unknown
Association Amenities
- Other
Association Fee
- 72.00
Association Fee Frequency
- Monthly
Commoninterest
- None
Common Walls
- 2+ Common Walls
Cooling
- Central Air
Country
- US
Days On Market
- 22
Direction Faces
- East
Eating Area
- Dining Room
- In Kitchen
Elementary School
- WOODCR
Elementaryschool
- Woodcrest
Entry Location
- Front left
Fireplace Features
- Family Room
Flooring
- Wood
Garage Spaces
- 3.00
Heating
- Central
High School
- KING
Highschool
- King
Interior Features
- Balcony
- Brick Walls
- Built-in Features
- Cathedral Ceiling(s)
- High Ceilings
- Pantry
Laundry Features
- Individual Room
Levels
- Two
Living Area Source
- Assessor
Lockboxtype
- None
Lot Features
- 0-1 Unit/Acre
- Lot 20000-39999 Sqft
Middle School
- MILLER
Middleorjuniorschool
- Miller
Parcel Number
- 273301003
Parking Features
- Driveway
- Gated
- Private
- Pull-through
- RV Access/Parking
Pool Features
- Private
- In Ground
Postalcodeplus4
- 8705
Property Type
- Single Family Residence
School District
- Riverside Unified
Security Features
- Carbon Monoxide Detector(s)
- Smoke Detector(s)
Sewer
- Septic Type Unknown
Spa Features
- Private
- Heated
- In Ground
Utilities
- Cable Connected
- Electricity Connected
- Natural Gas Connected
- Phone Connected
- Water Connected
View
- Mountain(s)
Views
- 23
Virtual Tour Url
- https://app.cloudpano.com/tours/D-i10F7Sk?mls=1
Water Source
- Public
Window Features
- Shutters
Year Built
- 2006
Year Built Source
- Assessor
Zoning
- R-A-1
Based on information from California Regional Multiple Listing Service, Inc. as of Feb 06, 2025. This information is for your personal, non-commercial use and may not be used for any purpose other than to identify prospective properties you may be interested in purchasing. Buyers are responsible for verifying the accuracy of all information and should investigate the data themselves or retain appropriate professionals. Information from sources other than the Listing Agent may have been included in the MLS data. Unless otherwise specified in writing, Broker/Agent has not and will not verify any information obtained from other sources. The Broker/Agent providing the information contained herein may or may not have been the Listing and/or Selling Agent.
Display of MLS data is usually deemed reliable but is NOT guaranteed accurate.
Datafeed Last updated on February 6, 2025 @ 12:00 am
©2006-2025 brokerIDXsites.com - https://brokerIDXsites.com


