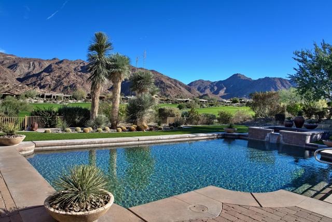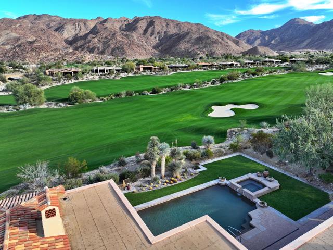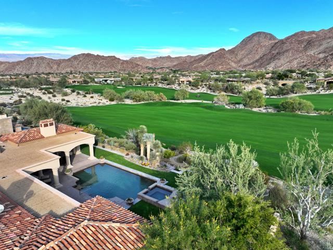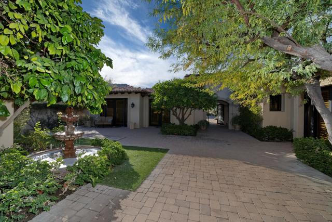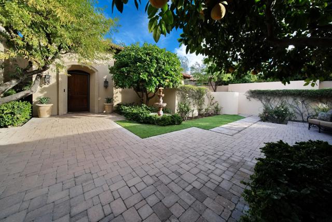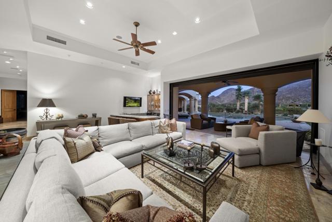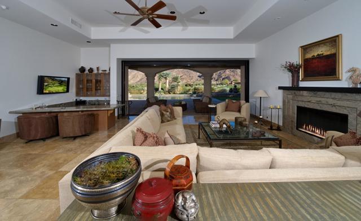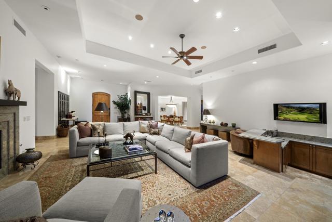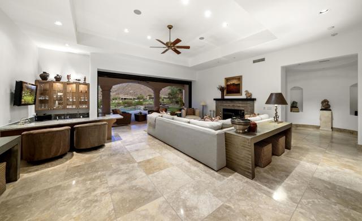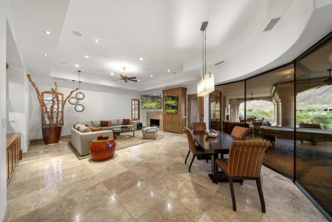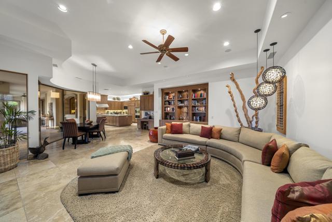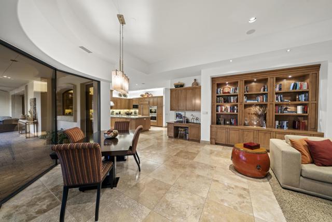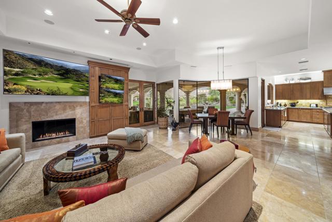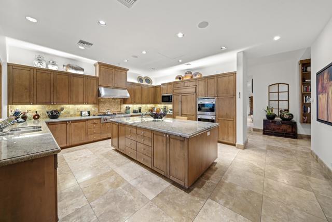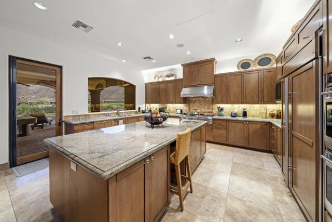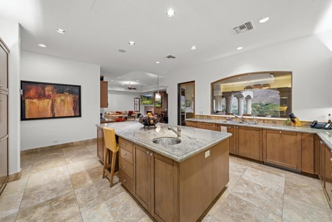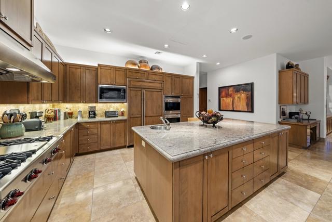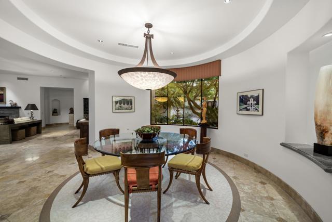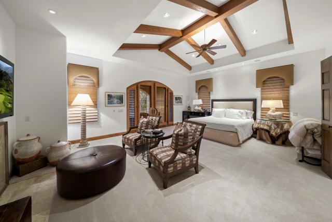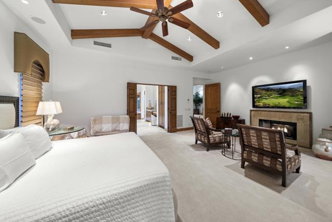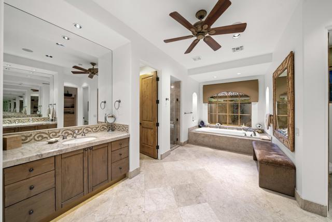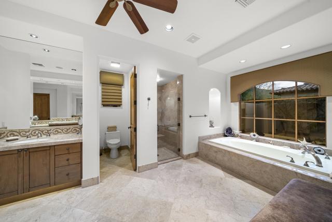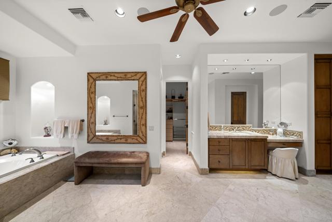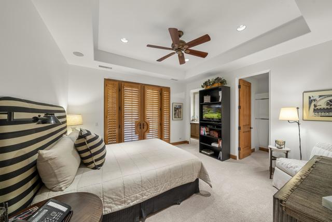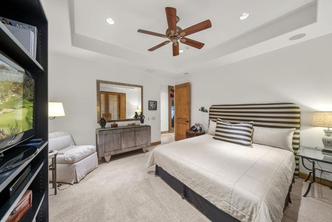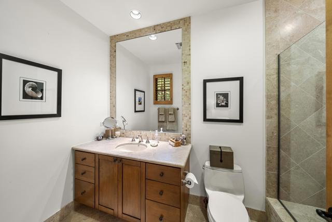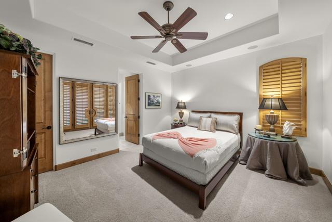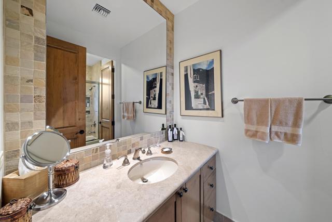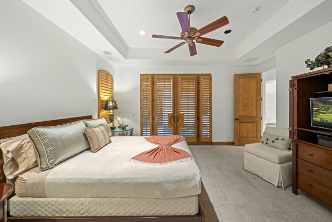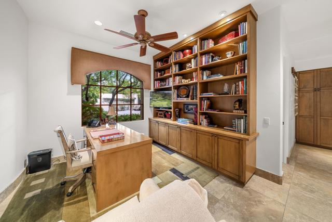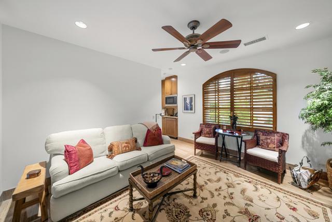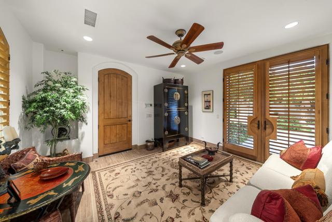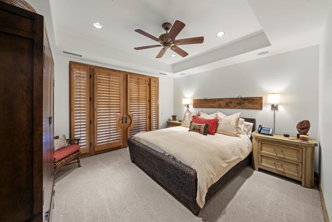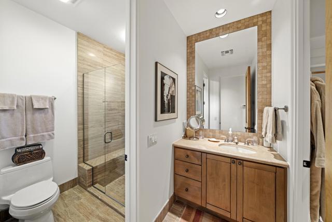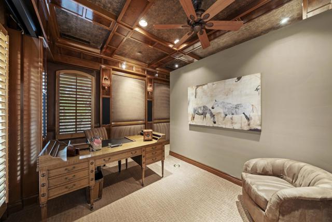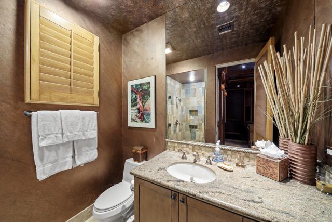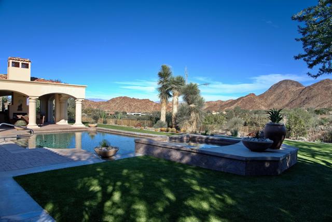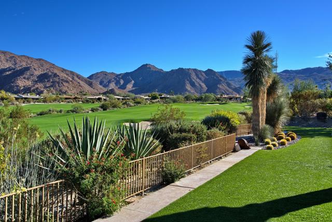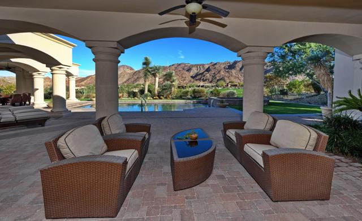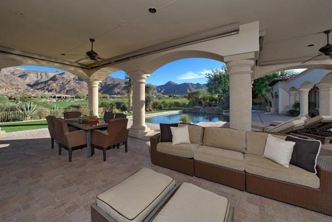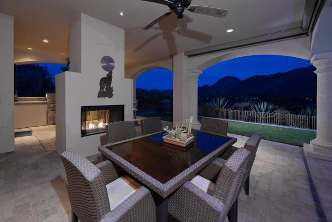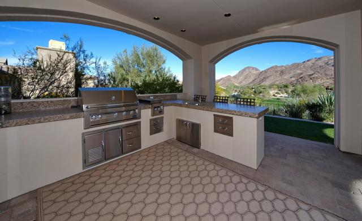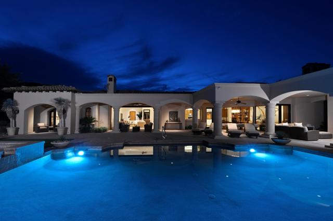Contact Kim Barron
Schedule A Showing
Request more information
- Home
- Property Search
- Search results
- 50542 Desert Arroyo Trail, Indian Wells, CA 92210
- MLS#: 219120881DA ( Single Family Residence )
- Street Address: 50542 Desert Arroyo Trail
- Viewed: 3
- Price: $5,125,000
- Price sqft: $935
- Waterfront: No
- Year Built: 2006
- Bldg sqft: 5481
- Bedrooms: 4
- Total Baths: 7
- Full Baths: 6
- 1/2 Baths: 1
- Garage / Parking Spaces: 2
- Days On Market: 95
- Additional Information
- County: RIVERSIDE
- City: Indian Wells
- Zipcode: 92210
- District: Desert Sands Unified
- Provided by: Reserve Realty
- Contact: Reserve Team Reserve Team

- DMCA Notice
-
DescriptionIf you're looking for extraordinary outdoor living, combined with stunning mountain views, look no further! An elegant entry gate opens into the lush courtyard of this magnificent Reserve custom home. The spacious living areas are designed with warmth and comfort for great desert living and offer cozy spaces for intimate gatherings, as well as hosting a grand celebration for family and friends. Two guest suites and an optional den/office in the main house and a private guest suite with living area and separate bedroom is accessed from the courtyard. Quality is evident in the attention to detail throughout this peace filled home. Step outside to perfection in desert living and dining areas elevated over a double fairway, capturing the majesty of the Santa Rosa Mountains. Make this your own retreat in one of the finest golf clubs in the Country.
Property Location and Similar Properties
All
Similar
Features
Appliances
- Gas Range
- Microwave
- Gas Oven
- Refrigerator
- Disposal
- Dishwasher
Assessments
- CFD/Mello-Roos
Association Amenities
- Controlled Access
- Management
Association Fee
- 1495.46
Association Fee Frequency
- Monthly
Carport Spaces
- 0.00
Cooling
- Central Air
Country
- US
Door Features
- Sliding Doors
Eating Area
- Dining Room
- In Living Room
- See Remarks
Fencing
- Stucco Wall
Fireplace Features
- Gas
- Outside
- Primary Retreat
- Living Room
- Family Room
Flooring
- Carpet
- Stone
Foundation Details
- Slab
Garage Spaces
- 2.00
Heating
- Central
- Forced Air
Interior Features
- Built-in Features
- Recessed Lighting
- Open Floorplan
- High Ceilings
- Bar
- Partially Furnished
Laundry Features
- Individual Room
Levels
- One
Living Area Source
- Assessor
Lockboxtype
- None
Lot Features
- Back Yard
- Yard
- Paved
- Landscaped
- On Golf Course
- Sprinklers Timer
- Planned Unit Development
Parcel Number
- 658380
Parking Features
- Golf Cart Garage
- Driveway
- Direct Garage Access
Patio And Porch Features
- Covered
- Concrete
Pool Features
- In Ground
- Private
Postalcodeplus4
- 7047
Property Type
- Single Family Residence
Roof
- Tile
School District
- Desert Sands Unified
Security Features
- 24 Hour Security
- Gated Community
Spa Features
- Heated
- Private
- In Ground
Uncovered Spaces
- 0.00
View
- Desert
- Pool
- Panoramic
- Mountain(s)
- Golf Course
Window Features
- Shutters
Year Built
- 2006
Year Built Source
- Assessor
Based on information from California Regional Multiple Listing Service, Inc. as of Mar 09, 2025. This information is for your personal, non-commercial use and may not be used for any purpose other than to identify prospective properties you may be interested in purchasing. Buyers are responsible for verifying the accuracy of all information and should investigate the data themselves or retain appropriate professionals. Information from sources other than the Listing Agent may have been included in the MLS data. Unless otherwise specified in writing, Broker/Agent has not and will not verify any information obtained from other sources. The Broker/Agent providing the information contained herein may or may not have been the Listing and/or Selling Agent.
Display of MLS data is usually deemed reliable but is NOT guaranteed accurate.
Datafeed Last updated on March 9, 2025 @ 12:00 am
©2006-2025 brokerIDXsites.com - https://brokerIDXsites.com


