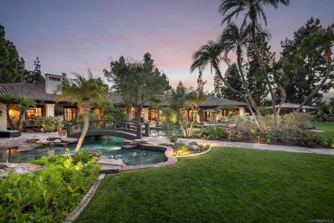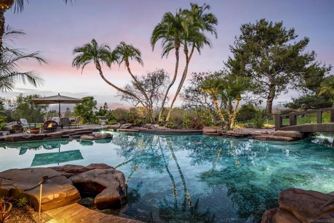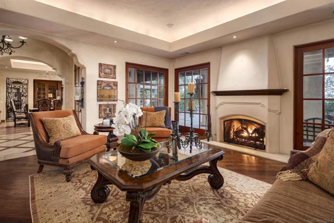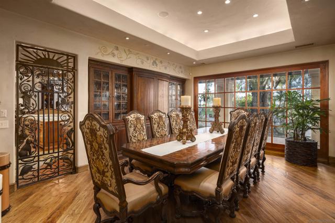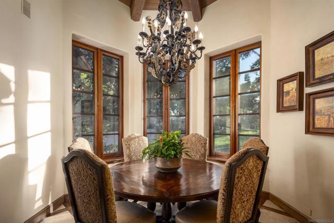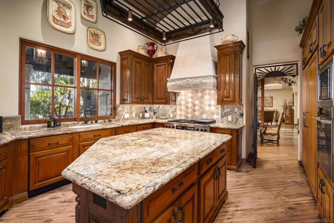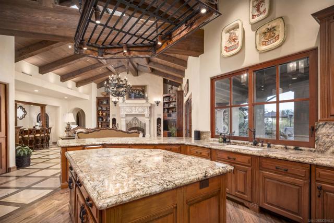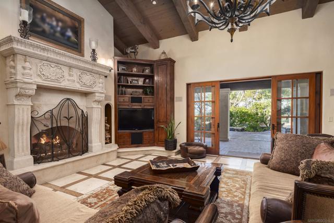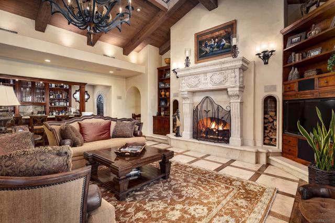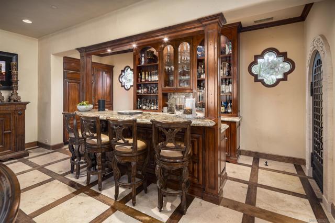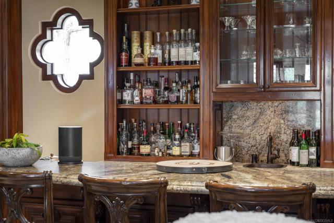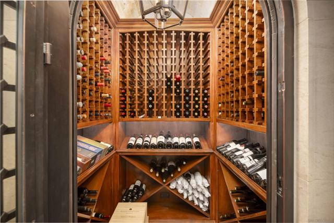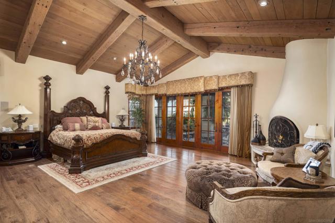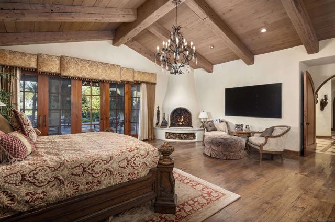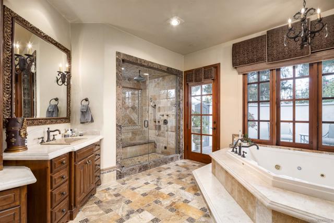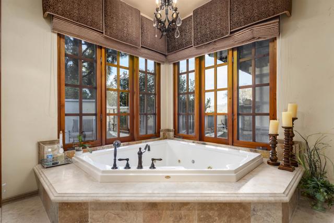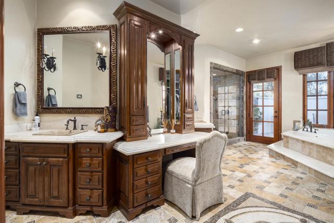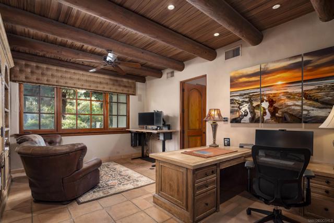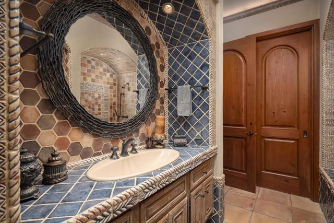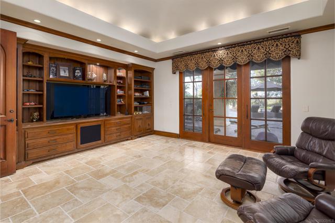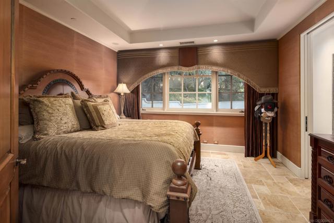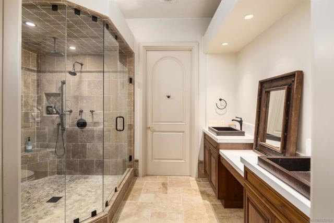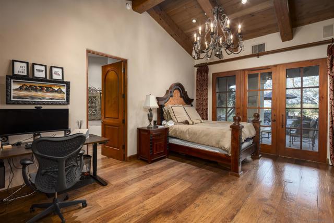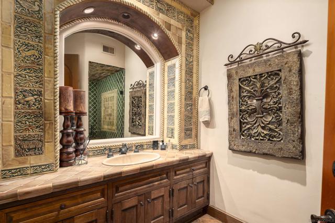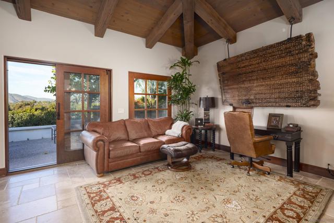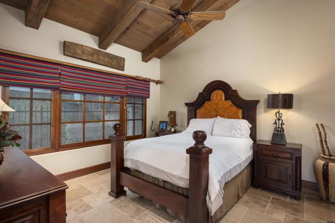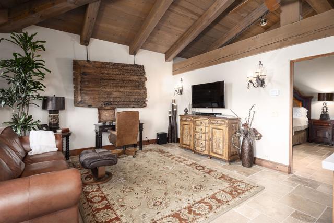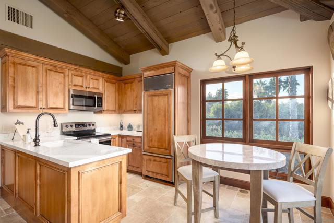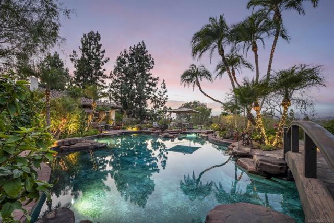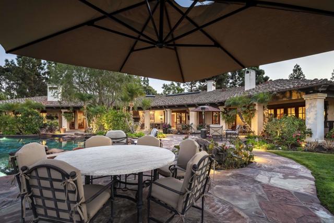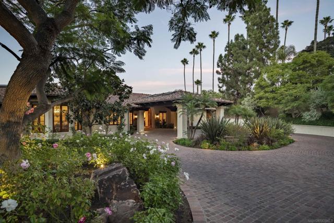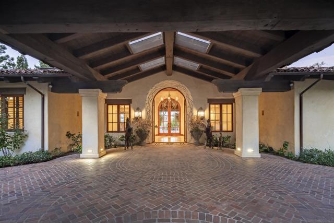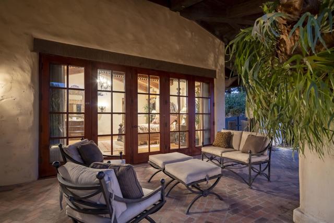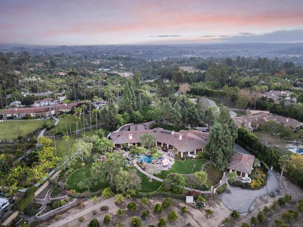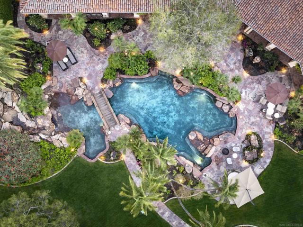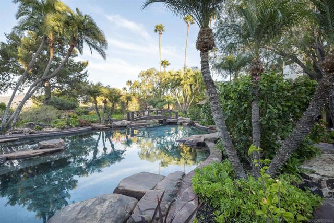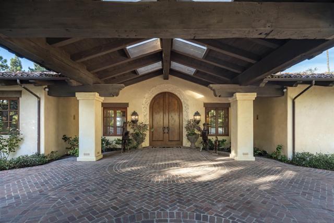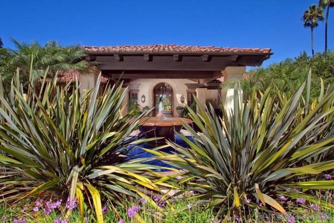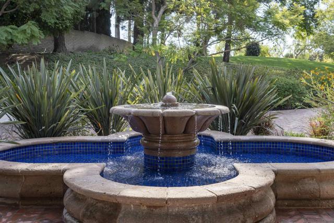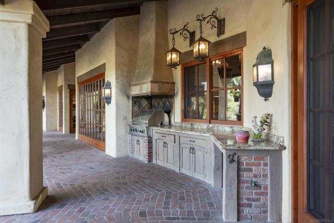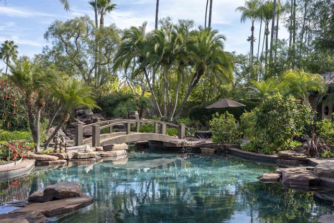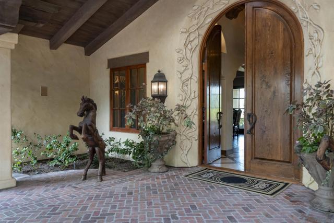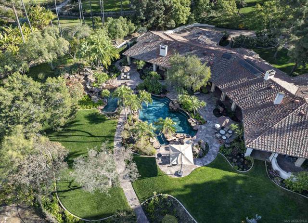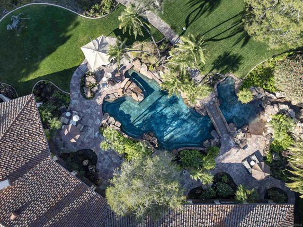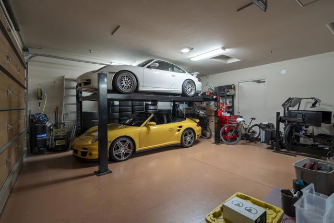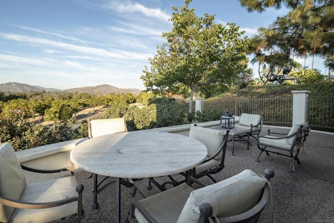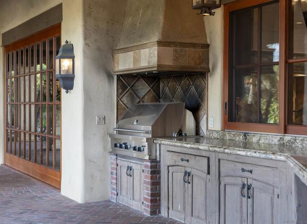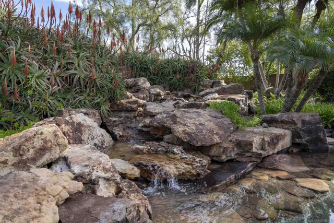Contact Kim Barron
Schedule A Showing
Request more information
- Home
- Property Search
- Search results
- 6568 La Valle Plateada, Rancho Santa Fe, CA 92067
- MLS#: 240027825SD ( Single Family Residence )
- Street Address: 6568 La Valle Plateada
- Viewed: 4
- Price: $7,395,000
- Price sqft: $1,013
- Waterfront: No
- Year Built: 1996
- Bldg sqft: 7300
- Bedrooms: 5
- Total Baths: 6
- Full Baths: 5
- 1/2 Baths: 1
- Garage / Parking Spaces: 8
- Days On Market: 236
- Acreage: 4.14 acres
- Additional Information
- County: SAN DIEGO
- City: Rancho Santa Fe
- Zipcode: 92067
- Subdivision: Rancho Santa Fe
- Provided by: Compass
- Contact: Bree Bree

- DMCA Notice
-
DescriptionPROPERTY IS GETTING STAGED AND PAINTED. Experience unparalleled luxury in the heart of Rancho Santa Fe's coveted Covenant. This masterfully designed estate seamlessly combines timeless California elegance with modern sophistication, offering 8,363 square feet of meticulously curated living space. Nestled amidst a lush, fragrant orange grove, the single level main residence boasts four en suite bedrooms, exuding charm and comfort at every turn. A separate 1,400 square foot guest house with a private one bedroom suite provides a serene retreat for visitors, ensuring their stay is as exceptional as the home itself. The heart of the estate is the chefs kitchen, adorned with top of the line appliances, which flows seamlessly into an elegant formal dining room, perfect for hosting unforgettable gatherings. Step outside to your private oasis: an expansive patio, rolling grassy lawns, a covered loggia, and a resort style pool with a serene water feature. Here, breathtaking mountain and sunset views provide an ever changing backdrop of natural beauty. Set on over 4.14 acres of prime land, this estate offers boundless opportunities for equestrian enthusiasts, with ample space to create your dream stables and riding facilities. The manicured gardens and tranquil surroundings further enhance the sense of serenity and seclusion. More than just a residence, this estate is a sanctuary of sophisticated living, where luxurious comfort meets effortless stylean extraordinary haven designed for those who seek the pinnacle of California lifestyle.
Property Location and Similar Properties
All
Similar
Features
Appliances
- Dishwasher
- Disposal
- Microwave
- Refrigerator
- 6 Burner Stove
- Built-In Range
- Double Oven
- Freezer
- Ice Maker
- Barbecue
- Built-In
- Counter Top
Architectural Style
- Mediterranean
Association Amenities
- Security
- Clubhouse Paid
Association Fee
- 10500.00
Association Fee Frequency
- Annually
Construction Materials
- Stucco
Cooling
- Central Air
- Zoned
Country
- US
Days On Market
- 127
Eating Area
- Area
- Family Kitchen
Fireplace Features
- Family Room
- Living Room
- Primary Bedroom
Flooring
- Stone
- Wood
Garage Spaces
- 4.00
Heating
- Propane
- Zoned
- Fireplace(s)
- Forced Air
Laundry Features
- Electric Dryer Hookup
- Propane Dryer Hookup
- Individual Room
Levels
- One
Living Area Source
- Assessor
Other Structures
- Guest House Detached
Parcel Number
- 2663403800
Parking Features
- Driveway
- Garage
- Garage Door Opener
Patio And Porch Features
- Covered
Pool Features
- In Ground
- Private
- Fenced
- Heated with Propane
Property Type
- Single Family Residence
Roof
- Spanish Tile
Security Features
- Automatic Gate
- Fire Sprinkler System
- Security System
- Smoke Detector(s)
- Carbon Monoxide Detector(s)
Subdivision Name Other
- Rancho Santa Fe
Uncovered Spaces
- 4.00
View
- Mountain(s)
Virtual Tour Url
- https://photos.smugmug.com/photos/i-fWqwbbJ/0/MWNh4JXJfL3Fr2KJgPwzrdfwFtpGrppC5FpGhP7Mc/1920/i-fWqwbbJ-1920.mp4
Year Built
- 1996
Year Built Source
- Assessor
Based on information from California Regional Multiple Listing Service, Inc. as of Jul 27, 2025. This information is for your personal, non-commercial use and may not be used for any purpose other than to identify prospective properties you may be interested in purchasing. Buyers are responsible for verifying the accuracy of all information and should investigate the data themselves or retain appropriate professionals. Information from sources other than the Listing Agent may have been included in the MLS data. Unless otherwise specified in writing, Broker/Agent has not and will not verify any information obtained from other sources. The Broker/Agent providing the information contained herein may or may not have been the Listing and/or Selling Agent.
Display of MLS data is usually deemed reliable but is NOT guaranteed accurate.
Datafeed Last updated on July 27, 2025 @ 12:00 am
©2006-2025 brokerIDXsites.com - https://brokerIDXsites.com


