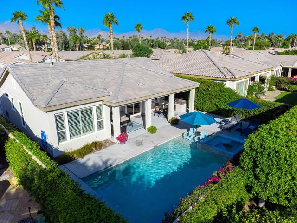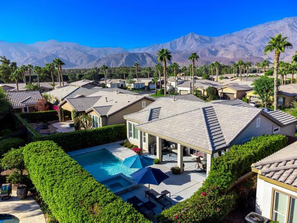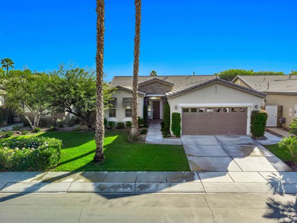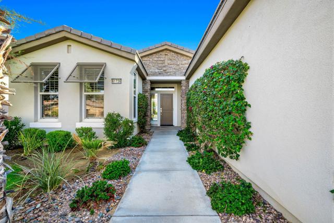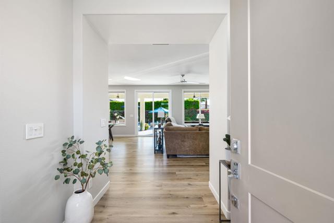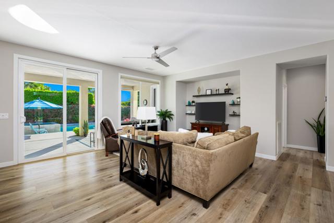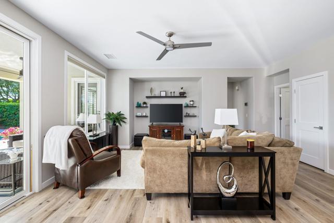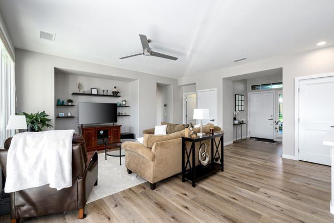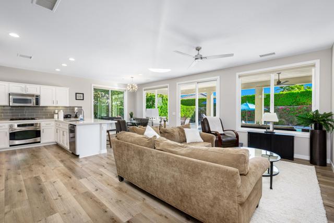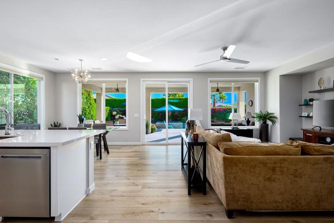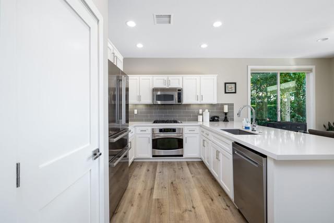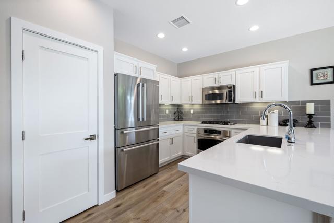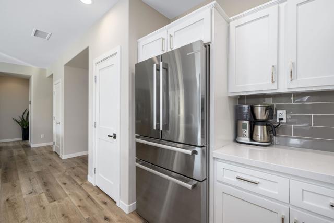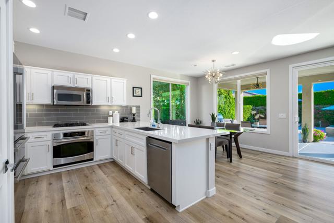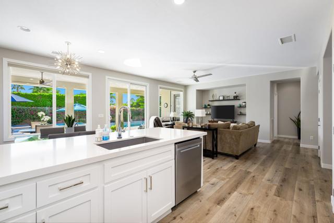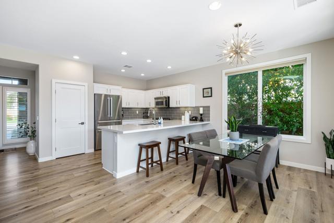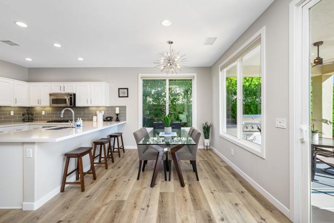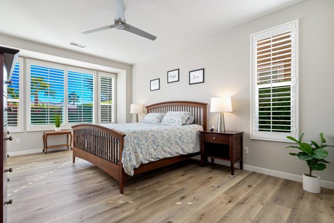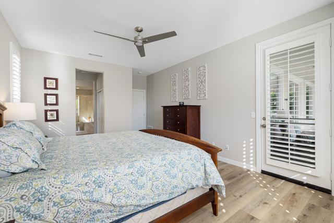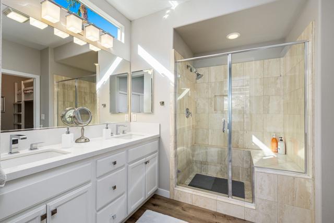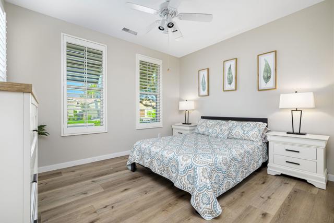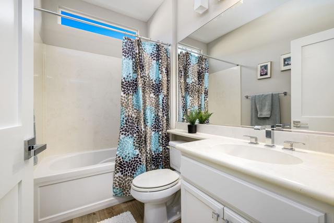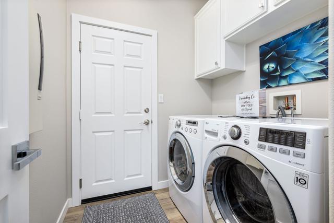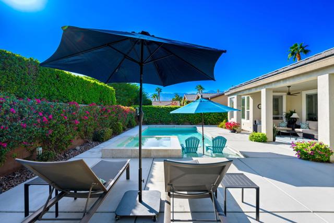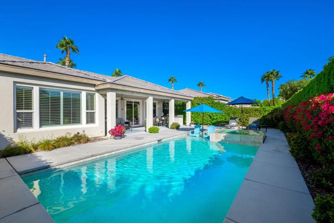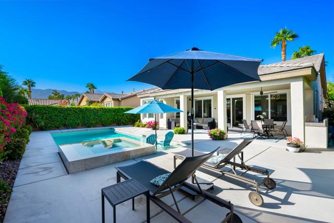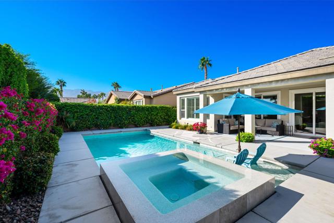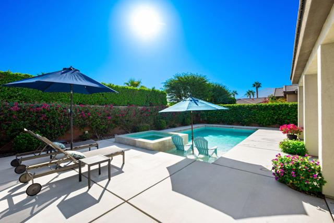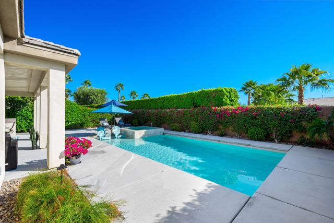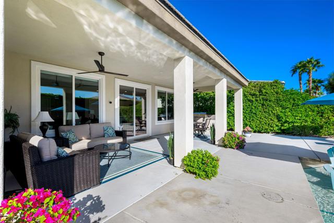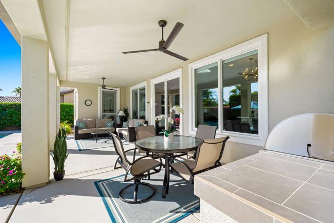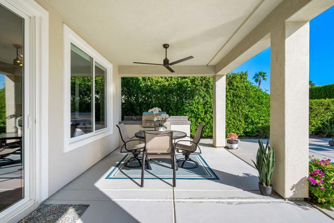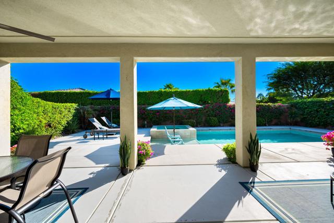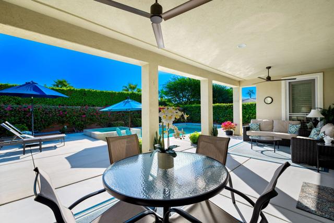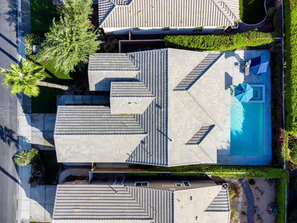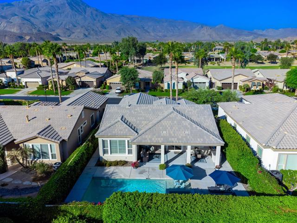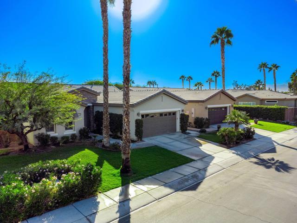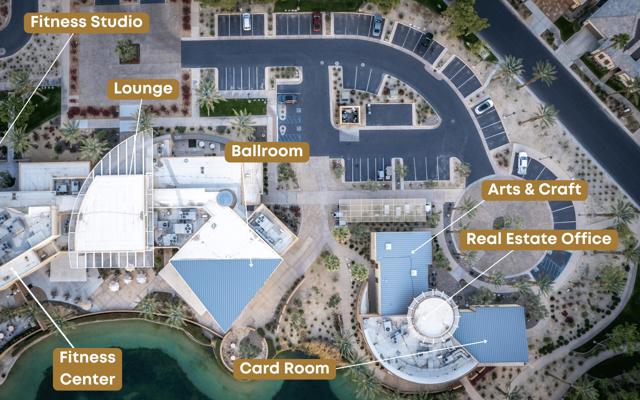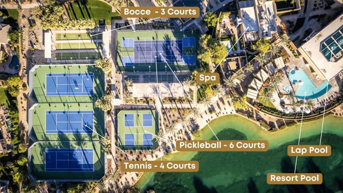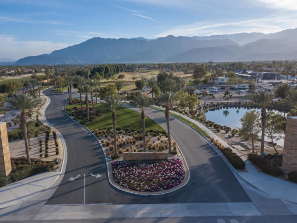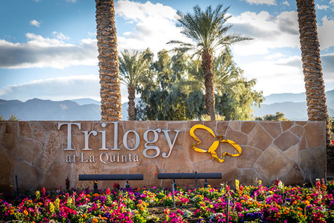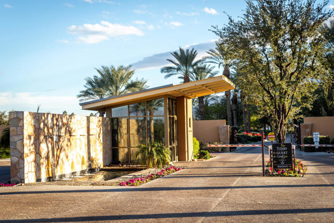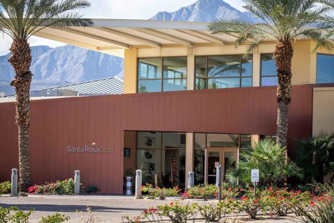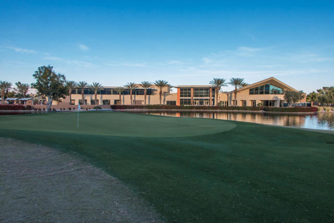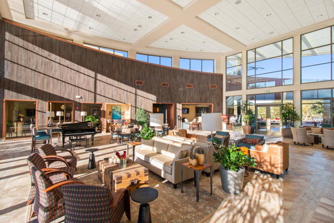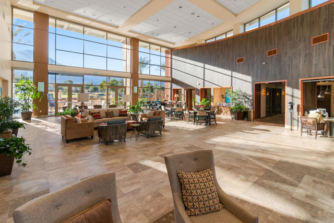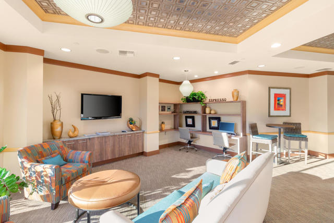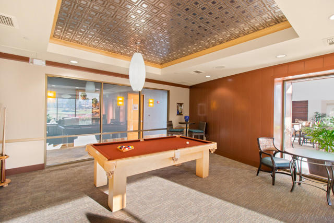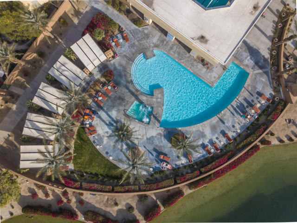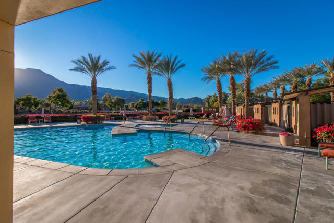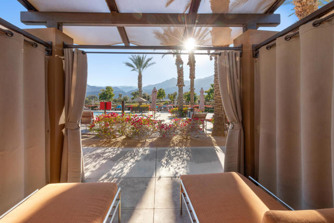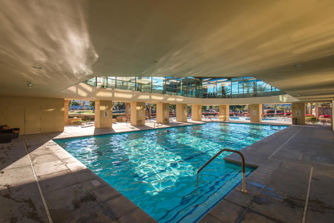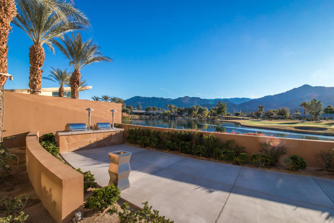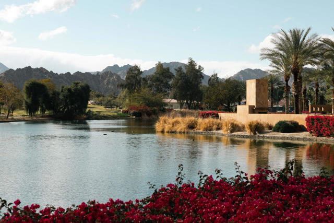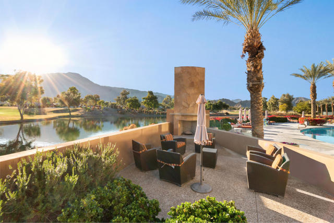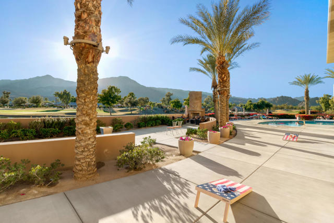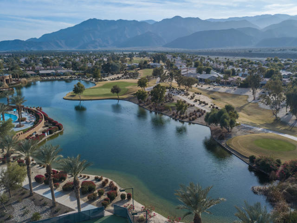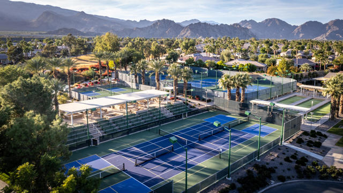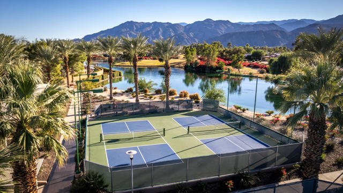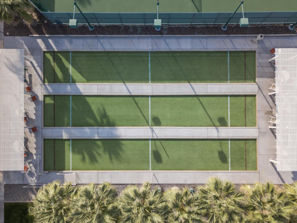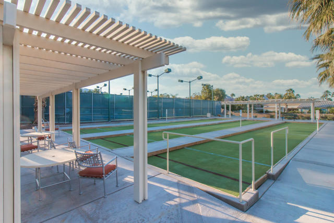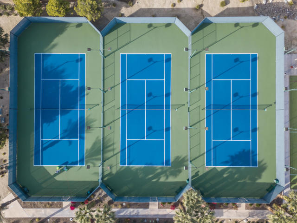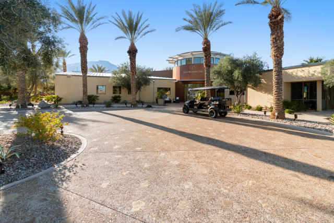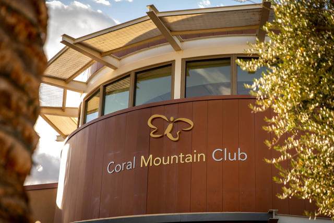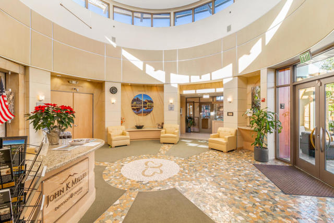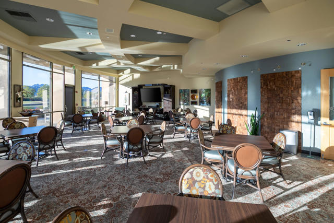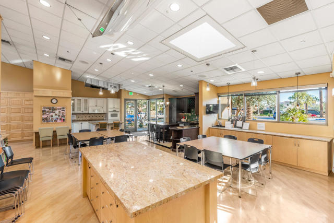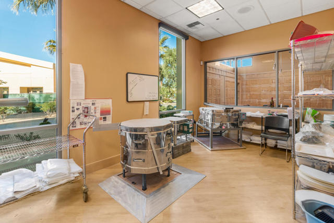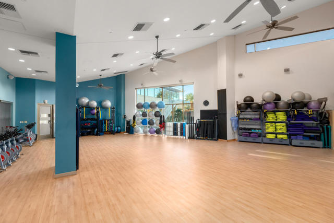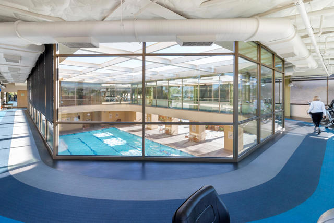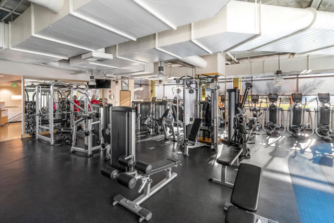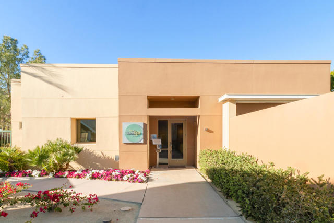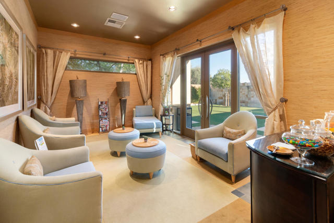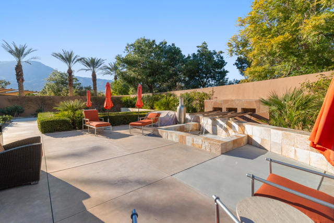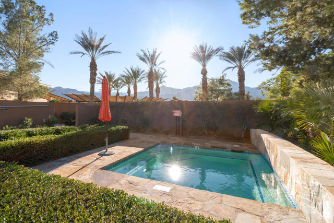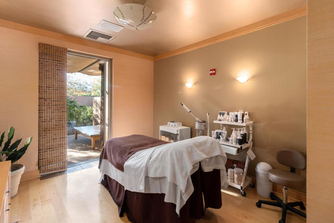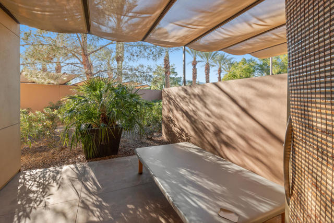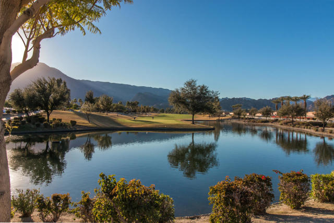Contact Kim Barron
Schedule A Showing
Request more information
- Home
- Property Search
- Search results
- 61726 Toro Canyon Way, La Quinta, CA 92253
Adult Community
- MLS#: 219120745DA ( Single Family Residence )
- Street Address: 61726 Toro Canyon Way
- Viewed: 7
- Price: $6,250
- Price sqft: $5
- Waterfront: Yes
- Wateraccess: Yes
- Year Built: 2007
- Bldg sqft: 1386
- Bedrooms: 2
- Total Baths: 2
- Full Baths: 2
- Garage / Parking Spaces: 2
- Days On Market: 324
- Additional Information
- County: RIVERSIDE
- City: La Quinta
- Zipcode: 92253
- Subdivision: Trilogy
- Provided by: Bennion Deville Homes
- Contact: Lynn Lynn

- DMCA Notice
-
DescriptionRENTED 3 1 25 thru 5 15 25 RENTED 10 1 25 thru 3 31 26 .. This Tuscan inspired vacation retreat combines elegance and comfort, featuring a bright, open great room with upgraded finishes, a chef's kitchen with quartz countertops, stainless steel appliances, and a chic subway tile backsplash, plus a seamless flow to the dining area. The serene primary suite offers a bay window, plantation shutters, French doors to a private pool oasis, and a spa like en suite bath. Guests enjoy their own quarters with a nearby bath, and a versatile 'bunkhouse' walk in closet provides extra sleeping space. Outdoors, a Pebble Tec pool, cascading spa, tanning shelf, BBQ station, and extended patio set the stage for relaxation and al fresco dining, making this home the ultimate getaway.
Property Location and Similar Properties
All
Similar
Features
Appliances
- Dishwasher
- Vented Exhaust Fan
- Microwave
- Gas Oven
- Gas Cooktop
- Water Line to Refrigerator
- Disposal
- Gas Water Heater
Association Amenities
- Barbecue
- Pet Rules
- Meeting Room
- Fire Pit
- Gym/Ex Room
- Card Room
- Clubhouse
- Billiard Room
- Banquet Facilities
- Bocce Ball Court
Association Fee
- 552.00
Association Fee Frequency
- Monthly
Builder Model
- Maurea
Builder Name
- Shea Homes
Carport Spaces
- 0.00
Cooling
- Central Air
Country
- US
Depositsecurity
- 6250
Door Features
- French Doors
- Sliding Doors
Eating Area
- Breakfast Counter / Bar
- Dining Room
Electric
- 220 Volts in Laundry
Fencing
- Block
Flooring
- Vinyl
Foundation Details
- Slab
Garage Spaces
- 2.00
Heating
- Natural Gas
- Central
Interior Features
- Crown Molding
- Recessed Lighting
- Open Floorplan
- High Ceilings
Laundry Features
- Individual Room
Levels
- One
Living Area Source
- Assessor
Lockboxtype
- Call Listing Office
Lot Features
- Back Yard
- Paved
- Landscaped
- Lawn
- Front Yard
- Sprinkler System
Parcel Number
- 764540020
Parking Features
- Side by Side
- Garage Door Opener
- Direct Garage Access
Patio And Porch Features
- Covered
- Concrete
Pool Features
- Waterfall
- In Ground
- Pebble
- Electric Heat
Postalcodeplus4
- 9387
Property Type
- Single Family Residence
Roof
- Tile
Security Features
- 24 Hour Security
- Gated Community
Spa Features
- Private
- Heated
- In Ground
Subdivision Name Other
- Trilogy
Uncovered Spaces
- 0.00
View
- Mountain(s)
- Pool
Window Features
- Bay Window(s)
- Shutters
- Double Pane Windows
Year Built
- 2007
Year Built Source
- Assessor
Based on information from California Regional Multiple Listing Service, Inc. as of Sep 10, 2025. This information is for your personal, non-commercial use and may not be used for any purpose other than to identify prospective properties you may be interested in purchasing. Buyers are responsible for verifying the accuracy of all information and should investigate the data themselves or retain appropriate professionals. Information from sources other than the Listing Agent may have been included in the MLS data. Unless otherwise specified in writing, Broker/Agent has not and will not verify any information obtained from other sources. The Broker/Agent providing the information contained herein may or may not have been the Listing and/or Selling Agent.
Display of MLS data is usually deemed reliable but is NOT guaranteed accurate.
Datafeed Last updated on September 10, 2025 @ 12:00 am
©2006-2025 brokerIDXsites.com - https://brokerIDXsites.com


