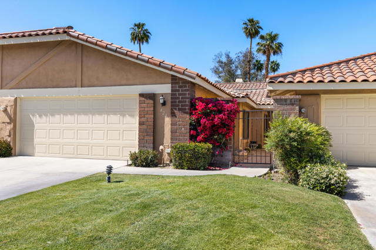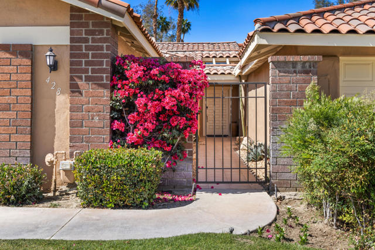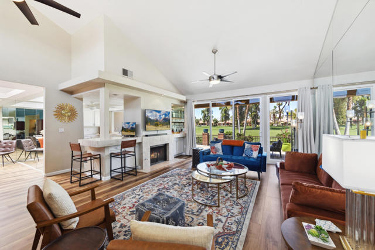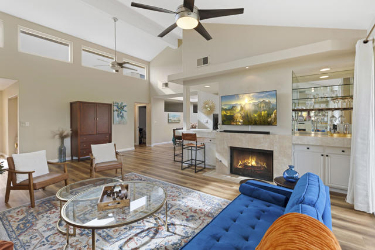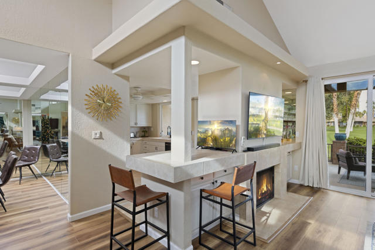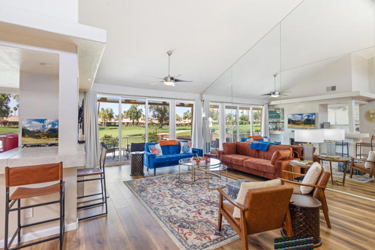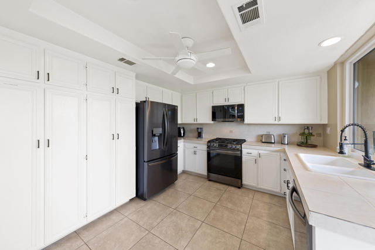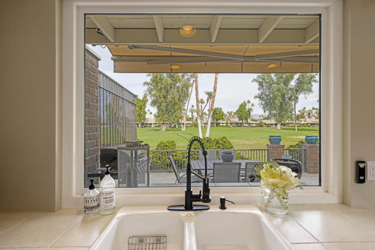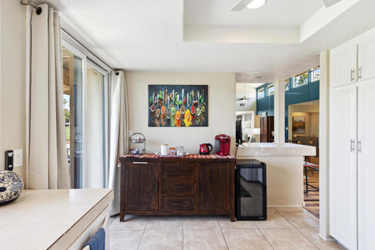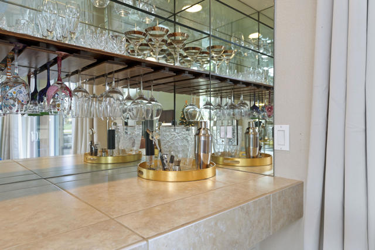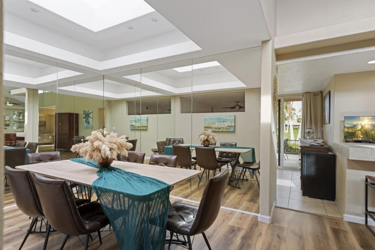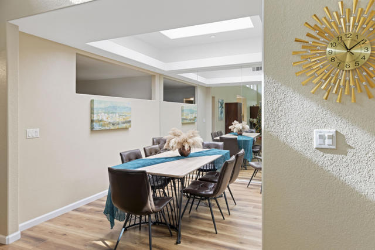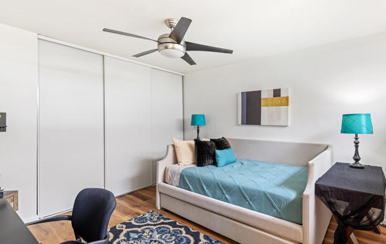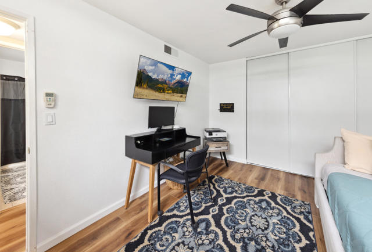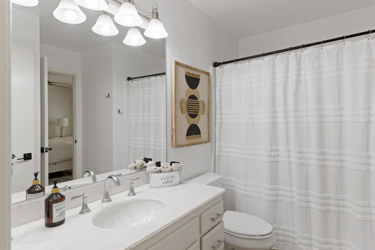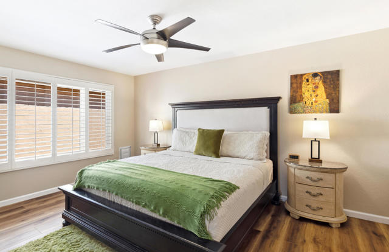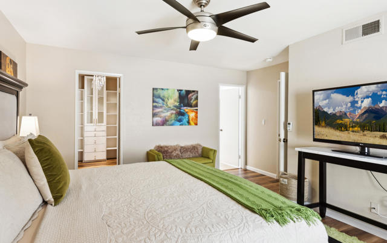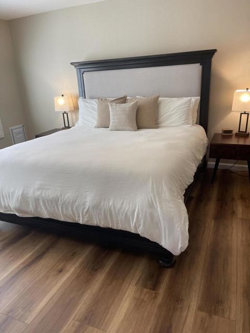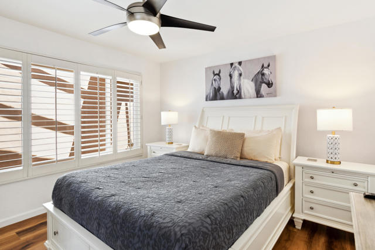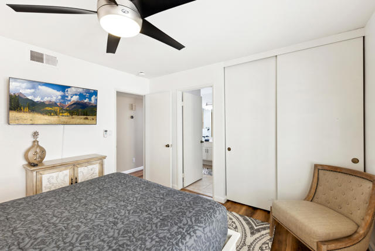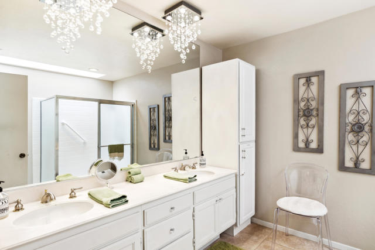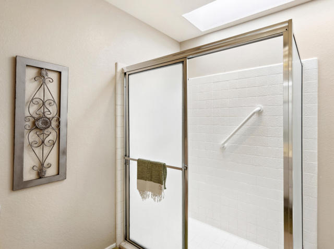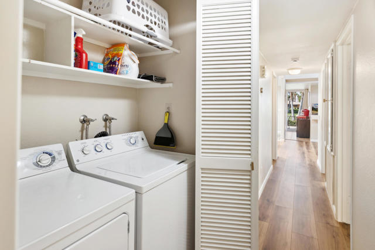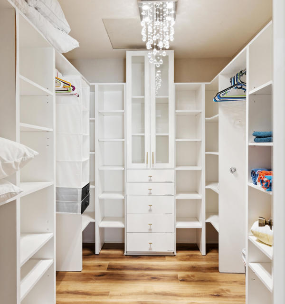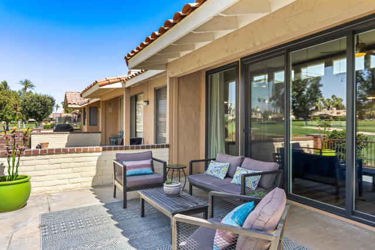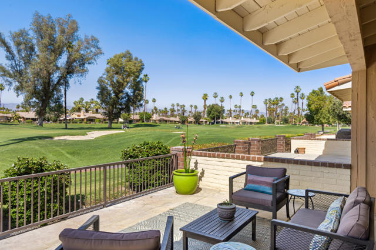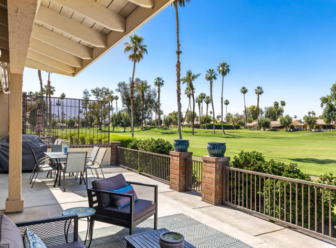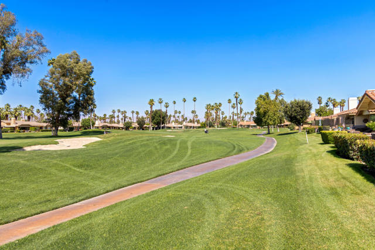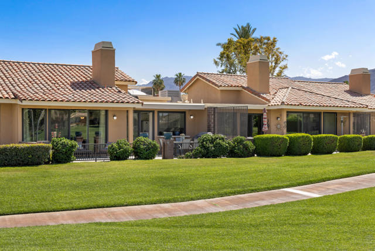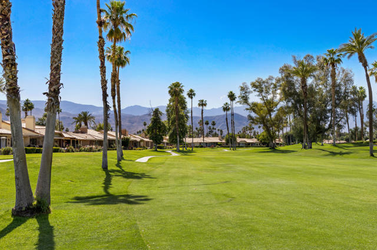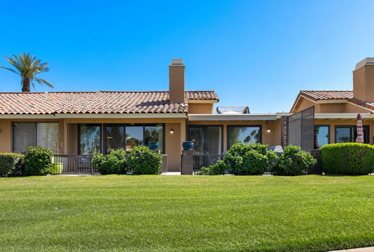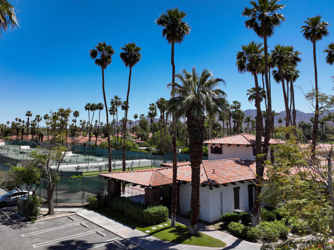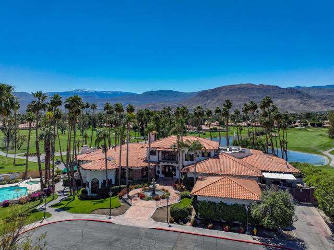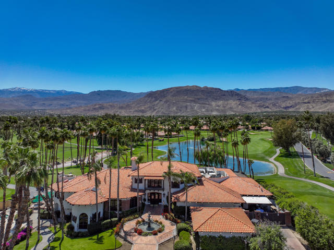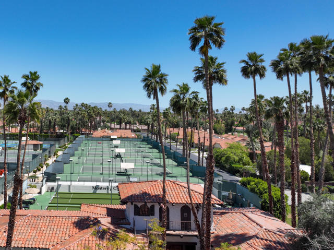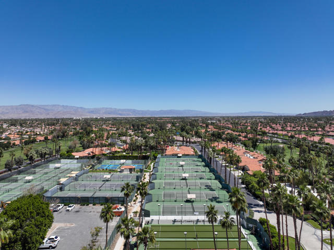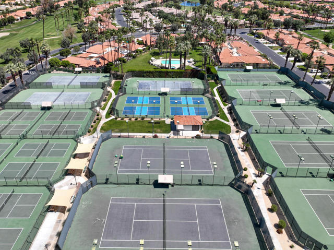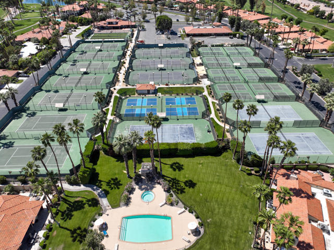Contact Kim Barron
Schedule A Showing
Request more information
- Home
- Property Search
- Search results
- 428 Sierra Madre, Palm Desert, CA 92260
- MLS#: 219120726DA ( Condominium )
- Street Address: 428 Sierra Madre
- Viewed: 4
- Price: $619,000
- Price sqft: $344
- Waterfront: No
- Year Built: 1980
- Bldg sqft: 1800
- Bedrooms: 3
- Total Baths: 2
- Full Baths: 2
- Garage / Parking Spaces: 4
- Days On Market: 225
- Additional Information
- County: RIVERSIDE
- City: Palm Desert
- Zipcode: 92260
- Subdivision: Monterey Country Clu
- Building: Monterey Country Clu
- District: Desert Sands Unified
- Elementary School: WASHIN
- High School: PALDES
- Provided by: HomeSmart
- Contact: Marvel Kay Marvel Kay

- DMCA Notice
-
DescriptionNestled in the heart of Palm Desert, this stunning 1,800 sq. ft. home in Monterey Country Club is the epitome of desert living. Fully turn key furnished, it features three bedrooms, one of which is a versatile den classified as such due to city egress requirements. The home's atrium conversion and open layout create a light, airy ambiance. The kitchen has just been updated with all brand new appliances and tasteful updates for the cook in the family.The highlight of this residence is its breathtaking double fairway golf course views, visible from the spacious patio a perfect spot for morning coffee or evening gatherings. Inside, the primary suite offers a serene retreat featuring a custom walk in closet. The guest bedroom is well appointed and a flexible den that can serve as an office, media room, or overflow room. Monterey Country Club is renowned for its friendly community and amenities the clubs vibrant social scene which include activities at the beautiful clubhouse, fitness center, including golf, tennis, and pickleball and Bocce. Located minutes from El Paseo, Palm Desert's 'Rodeo Drive of the Desert,' you'll enjoy luxury shopping, fine dining, and cultural events. With its unbeatable location, stunning views, and move in turn key ready status, this home is a wonderful find at $624,900.The 3rd bedroom/den does not provide egress to the exterior and is not considered a bedroom according to California building code.
Property Location and Similar Properties
All
Similar
Features
Appliances
- Gas Cooktop
- Microwave
- Gas Range
- Water Line to Refrigerator
- Refrigerator
- Dishwasher
- Electric Water Heater
- Water Heater
Architectural Style
- Traditional
Association Amenities
- Bocce Ball Court
- Tennis Court(s)
- Sport Court
- Paddle Tennis
- Pet Rules
- Other
- Other Courts
- Golf Course
- Gym/Ex Room
- Clubhouse
- Clubhouse Paid
- Trash
- Security
- Maintenance Grounds
- Earthquake Insurance
- Cable TV
Association Fee
- 764.00
Association Fee2
- 137.00
Association Fee2 Frequency
- Monthly
Association Fee Frequency
- Monthly
Builder Name
- Sunrise
Carport Spaces
- 0.00
Construction Materials
- Stucco
Country
- US
Door Features
- Sliding Doors
Eating Area
- Breakfast Counter / Bar
- Dining Room
- Breakfast Nook
Electric
- 220 Volts in Kitchen
Elementary School
- WASHIN
Elementaryschool
- Washington
Exclusions
- Personal Items & golf cart in garage
Fencing
- Block
Fireplace Features
- Gas Starter
- Living Room
Flooring
- Carpet
- Laminate
- Tile
Foundation Details
- Slab
Garage Spaces
- 2.00
Heating
- Central
- Forced Air
- Fireplace(s)
- Natural Gas
High School
- PALDES
Highschool
- Palm Desert
Inclusions
- Turn Key Furnished
Interior Features
- Beamed Ceilings
- Open Floorplan
- Cathedral Ceiling(s)
- Furnished
Laundry Features
- In Closet
Levels
- One
Living Area Source
- Assessor
Lockboxtype
- Combo
Lot Features
- On Golf Course
- Sprinklers Drip System
- Planned Unit Development
Parcel Number
- 622074019
Parking Features
- Driveway
Patio And Porch Features
- Concrete
Property Type
- Condominium
Property Condition
- Updated/Remodeled
School District
- Desert Sands Unified
Security Features
- 24 Hour Security
- Gated Community
Subdivision Name Other
- Monterey Country Clu
Uncovered Spaces
- 2.00
Utilities
- Cable Available
View
- Golf Course
- Mountain(s)
Year Built
- 1980
Year Built Source
- Assessor
Zoning
- R-1
Based on information from California Regional Multiple Listing Service, Inc. as of Jul 09, 2025. This information is for your personal, non-commercial use and may not be used for any purpose other than to identify prospective properties you may be interested in purchasing. Buyers are responsible for verifying the accuracy of all information and should investigate the data themselves or retain appropriate professionals. Information from sources other than the Listing Agent may have been included in the MLS data. Unless otherwise specified in writing, Broker/Agent has not and will not verify any information obtained from other sources. The Broker/Agent providing the information contained herein may or may not have been the Listing and/or Selling Agent.
Display of MLS data is usually deemed reliable but is NOT guaranteed accurate.
Datafeed Last updated on July 9, 2025 @ 12:00 am
©2006-2025 brokerIDXsites.com - https://brokerIDXsites.com


