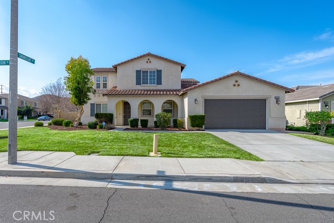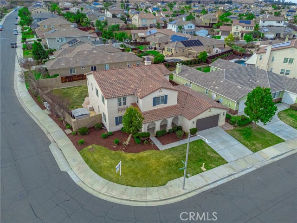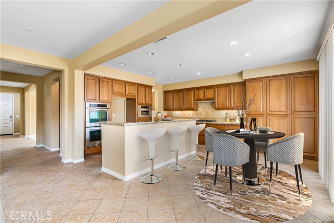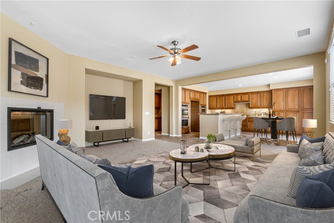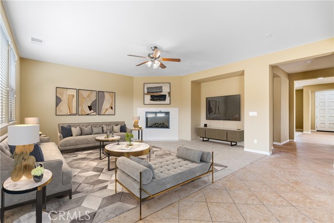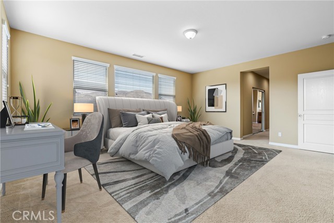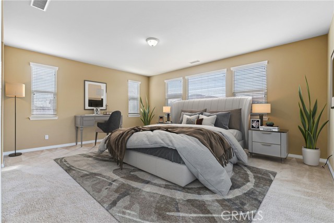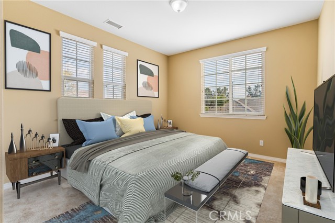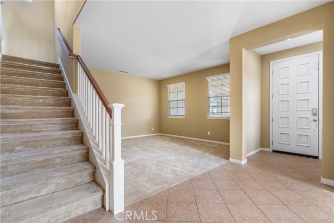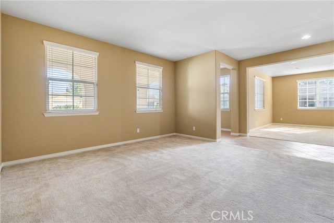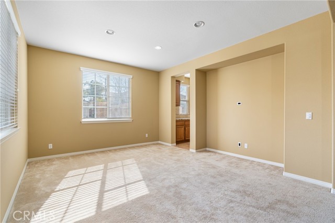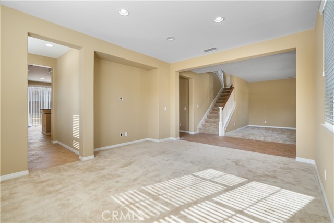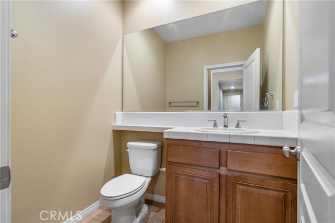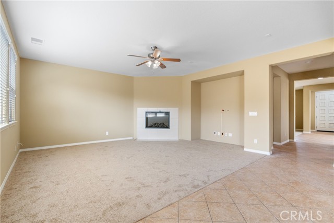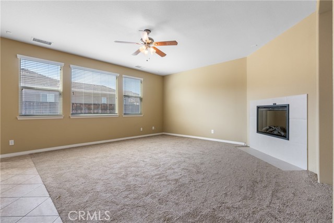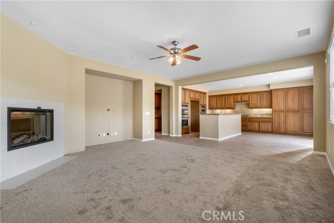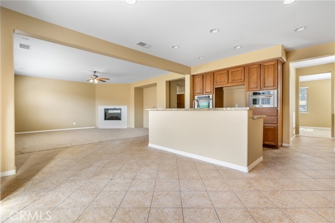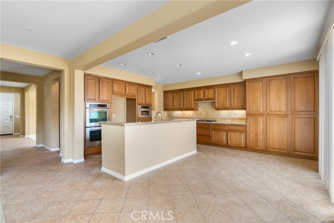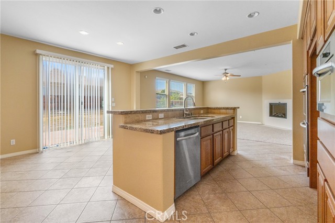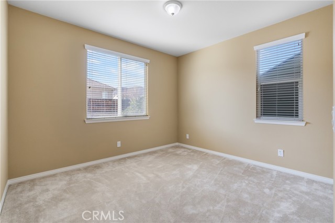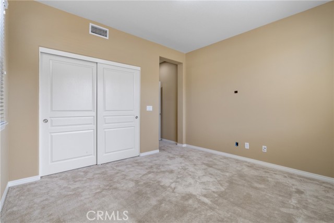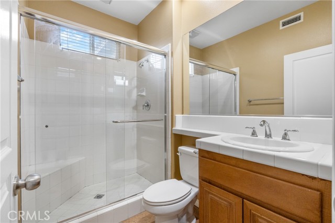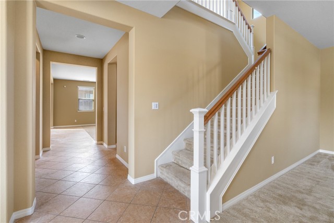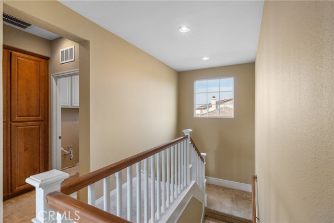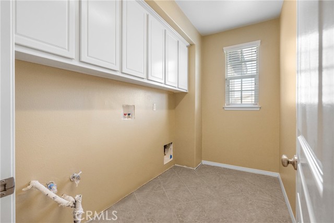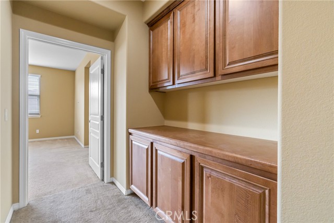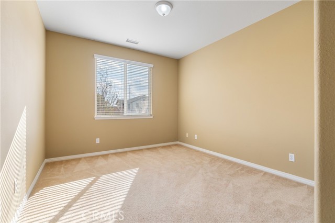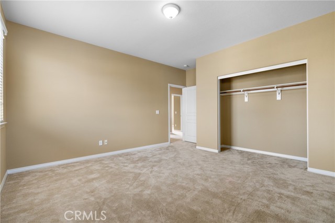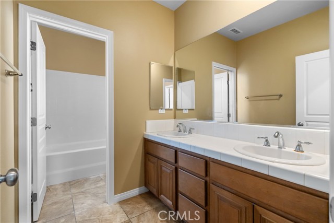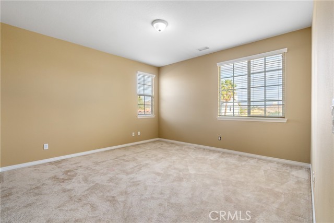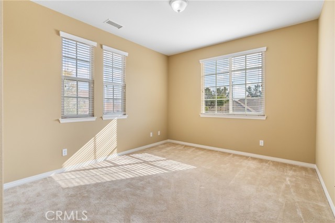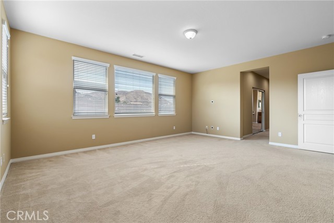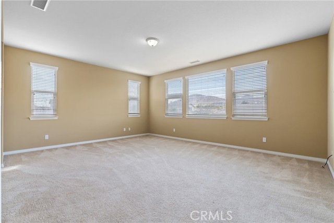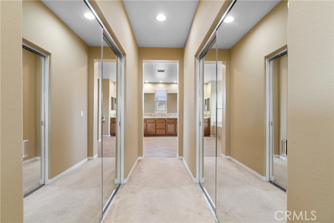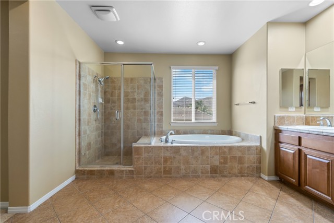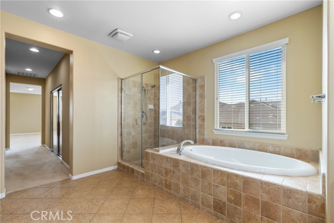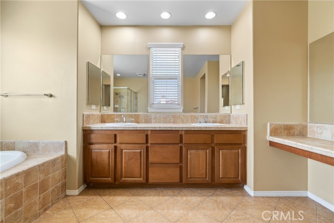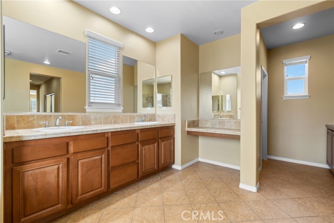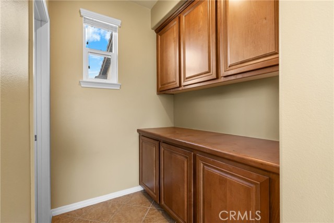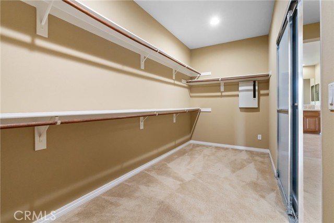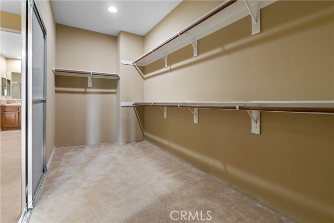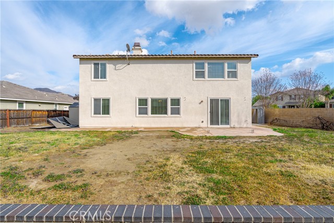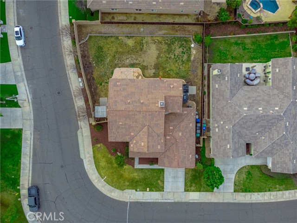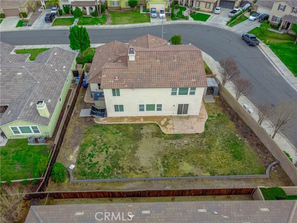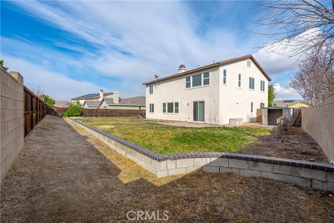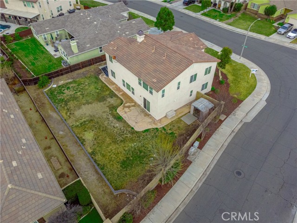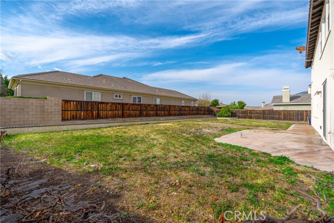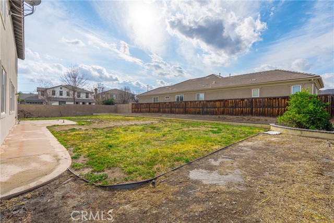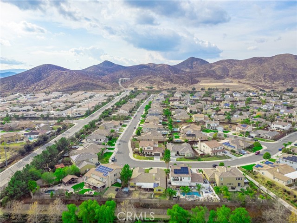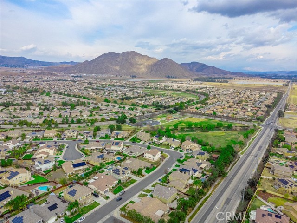Contact Kim Barron
Schedule A Showing
Request more information
- Home
- Property Search
- Search results
- 28493 Ripple Brook Lane, Menifee, CA 92585
- MLS#: SW24203427 ( Single Family Residence )
- Street Address: 28493 Ripple Brook Lane
- Viewed: 3
- Price: $739,000
- Price sqft: $200
- Waterfront: No
- Year Built: 2008
- Bldg sqft: 3687
- Bedrooms: 5
- Total Baths: 4
- Full Baths: 3
- Garage / Parking Spaces: 4
- Days On Market: 281
- Additional Information
- County: RIVERSIDE
- City: Menifee
- Zipcode: 92585
- District: Menifee Union
- Provided by: Reliable Realty Inc.
- Contact: Kellee Kellee

- DMCA Notice
-
DescriptionHERITAGE LAKES BEAUTY W/ with ONE BED AND BATH DOWNSTAIRS** SELLER will sizable credit for landscape/appliance credit! Impressive corner lot that spans over 11,326 square feet, perfect size to accommodate a pool or ADU! This stunning residence boasts exceptional curb appeal with its lush, manicured lawn and inviting covered front porch that beckons you inside. Stepping through the grand entrance, you're greeted by a formal dining and living room that gracefully flank the hallway, creating an elegant flow to the heart of the home. At the back, the spacious family room seamlessly connects to an entertainers dream kitchen. This culinary haven features exquisite granite countertops, a substantial island with barstool seating, a charming butler's pantry, and stainless steel appliances, including a coveted double oven. Rich cabinetry complements the space, while the dining area, alongside a cozy gas fireplace, sets the stage for memorable family gatherings. The main floor is thoughtfully designed with convenience in mind, featuring a generous bedroom with its own en suite bathroom, direct access to a spacious 4 car garage, and a stylish half bathroom for guests. Venturing upstairs, youll discover the luxurious primary bedroom, which offers breathtaking mountain views and a sanctuary of relaxation with two mirrored, oversized walk in closets. The en suite bathroom is a masterpiece, complete with a soothing soaker tub, a separate shower, dual sinks, a vanity area, and ample linen storage. Additionally, three spacious secondary bedrooms reside on the upper level, serviced by a beautifully appointed shared bathroom with dual sinks and a separate shower area, alongside a functional laundry room equipped with a convenient sink and built in cabinets. Stepping outside, the expansive pool sized yard provides ample space for entertaining or simply enjoying the serene surroundings. The Heritage Lakes community envelops residents in resort like amenities, featuring two Jr. Olympic sized pools perfect for cooling off or swimming laps, an exciting Splash Park, a delightful wading pool, and three engaging tot lot playgrounds. Enjoy paddle boating on the picturesque 25 acre lake, indulge in catch and release fishing, or take advantage of the clubhouse facility available for rent. A scenic fitness trail encircles the lake, complete with exercise equipment and community events designed to bring neighbors together. Conveniently located close to great dining and shopping.
Property Location and Similar Properties
All
Similar
Features
Accessibility Features
- 32 Inch Or More Wide Doors
- Parking
Appliances
- Dishwasher
- Disposal
- Gas Oven
Architectural Style
- Contemporary
Assessments
- Special Assessments
Association Amenities
- Pickleball
- Pool
- Barbecue
- Picnic Area
- Playground
- Tennis Court(s)
- Sport Court
- Biking Trails
- Jogging Track
- Clubhouse
- Banquet Facilities
Association Fee
- 85.00
Association Fee Frequency
- Monthly
Commoninterest
- None
Common Walls
- No Common Walls
Construction Materials
- Concrete
- Stucco
Cooling
- Central Air
Country
- US
Days On Market
- 134
Door Features
- Sliding Doors
Eating Area
- Family Kitchen
- In Kitchen
Fencing
- Average Condition
Fireplace Features
- Living Room
Flooring
- Carpet
- Tile
- Wood
Foundation Details
- Slab
Garage Spaces
- 4.00
Heating
- Central
Inclusions
- Shed
Interior Features
- Built-in Features
- Ceiling Fan(s)
- Granite Counters
- High Ceilings
- Recessed Lighting
- Storage
Laundry Features
- Inside
Levels
- Two
Living Area Source
- Assessor
Lockboxtype
- Supra
Lockboxversion
- Supra
Lot Features
- 0-1 Unit/Acre
- Corner Lot
- Sprinkler System
- Yard
Parcel Number
- 333532015
Parking Features
- Direct Garage Access
- Driveway
- Garage Faces Front
- Parking Space
Patio And Porch Features
- Front Porch
Pool Features
- Association
Postalcodeplus4
- 3330
Property Type
- Single Family Residence
Property Condition
- Turnkey
Road Frontage Type
- City Street
Road Surface Type
- Paved
Roof
- Clay
School District
- Menifee Union
Security Features
- Carbon Monoxide Detector(s)
- Smoke Detector(s)
Sewer
- Public Sewer
Spa Features
- Association
Utilities
- Electricity Connected
- Natural Gas Connected
- Sewer Connected
- Water Connected
View
- None
- Mountain(s)
- Neighborhood
Water Source
- Public
Window Features
- Double Pane Windows
Year Built
- 2008
Year Built Source
- Assessor
Zoning
- SP ZONE
Based on information from California Regional Multiple Listing Service, Inc. as of Sep 07, 2025. This information is for your personal, non-commercial use and may not be used for any purpose other than to identify prospective properties you may be interested in purchasing. Buyers are responsible for verifying the accuracy of all information and should investigate the data themselves or retain appropriate professionals. Information from sources other than the Listing Agent may have been included in the MLS data. Unless otherwise specified in writing, Broker/Agent has not and will not verify any information obtained from other sources. The Broker/Agent providing the information contained herein may or may not have been the Listing and/or Selling Agent.
Display of MLS data is usually deemed reliable but is NOT guaranteed accurate.
Datafeed Last updated on September 7, 2025 @ 12:00 am
©2006-2025 brokerIDXsites.com - https://brokerIDXsites.com


