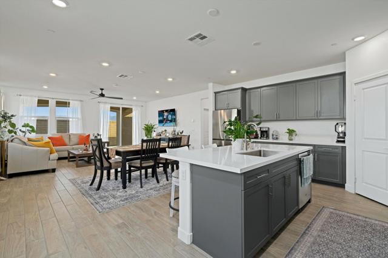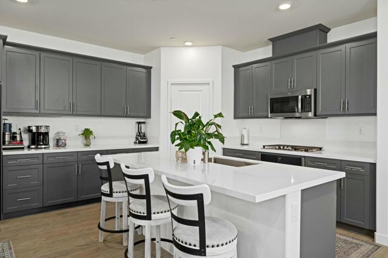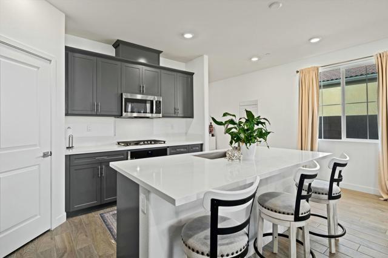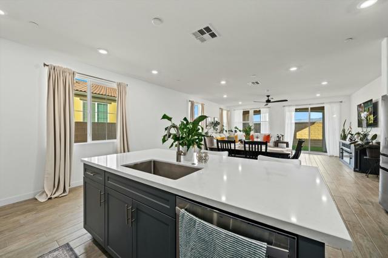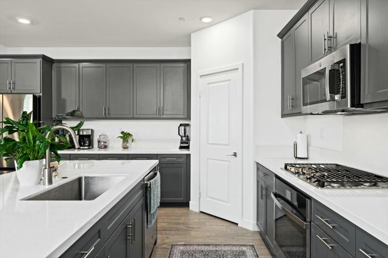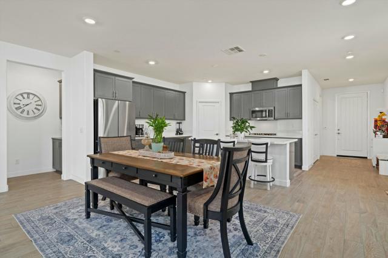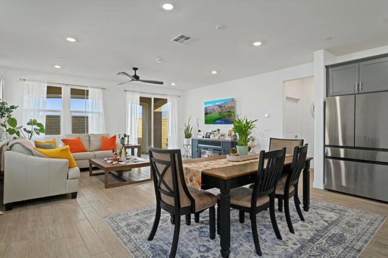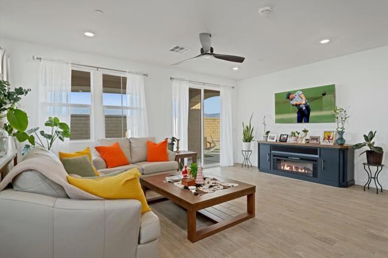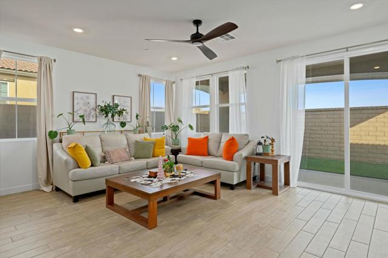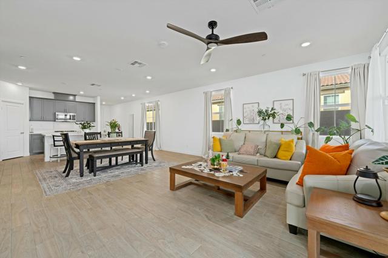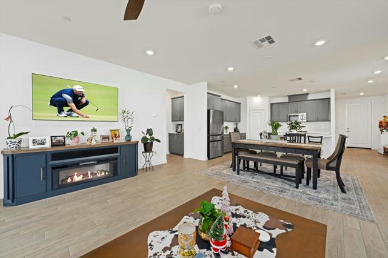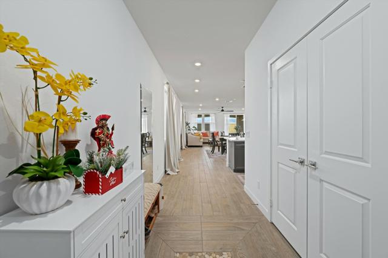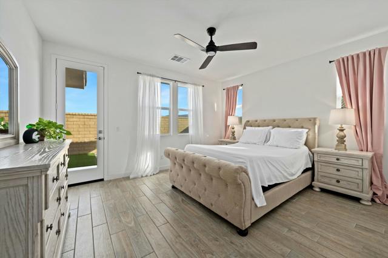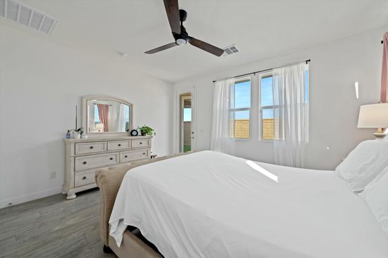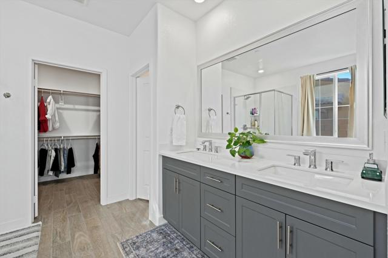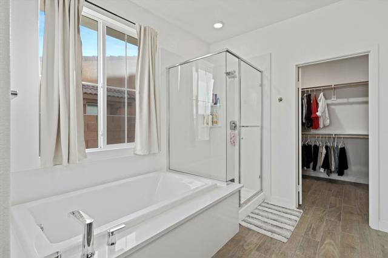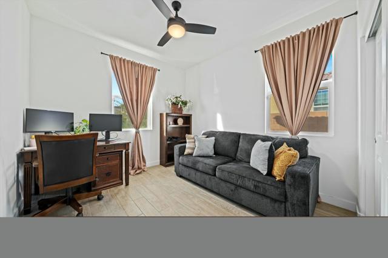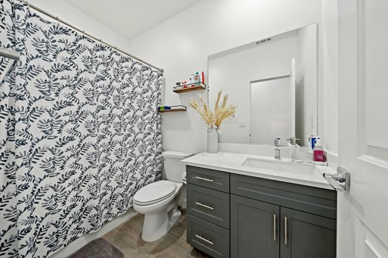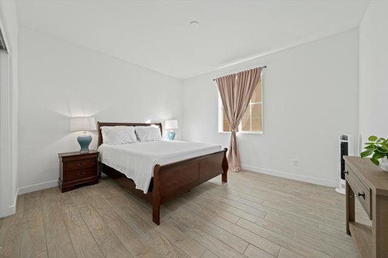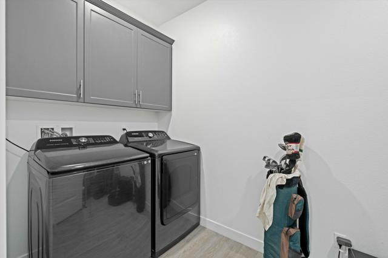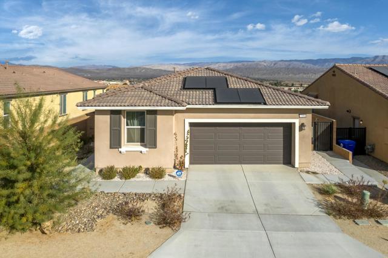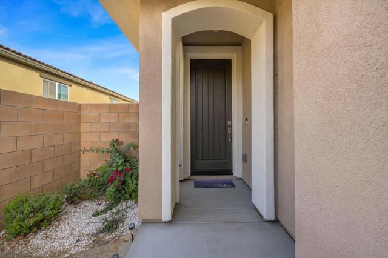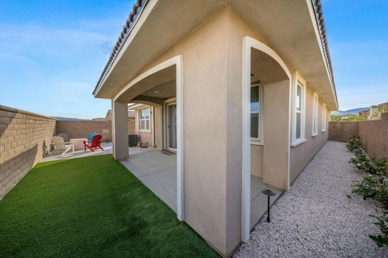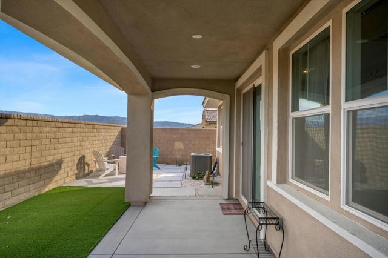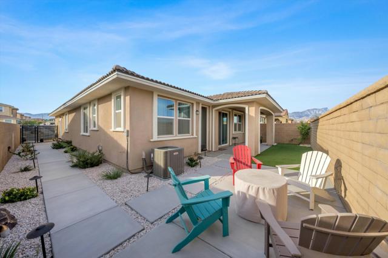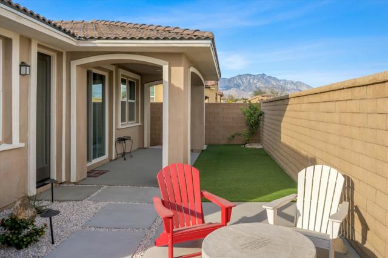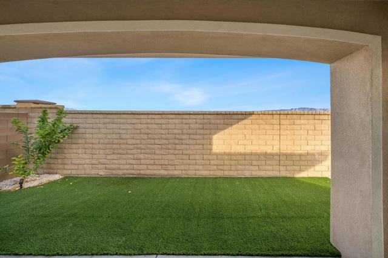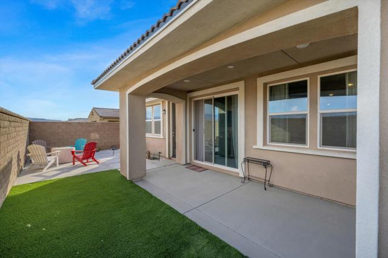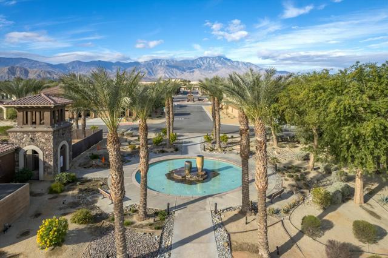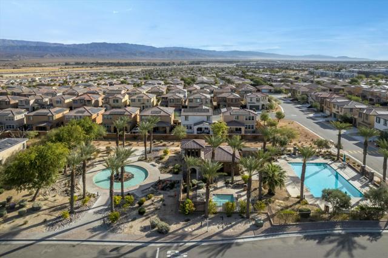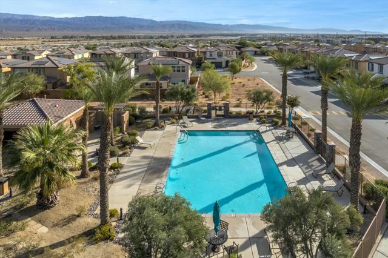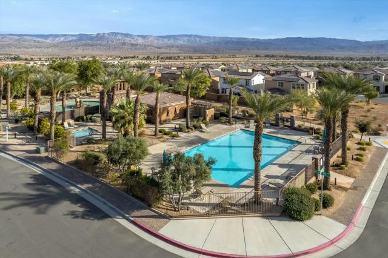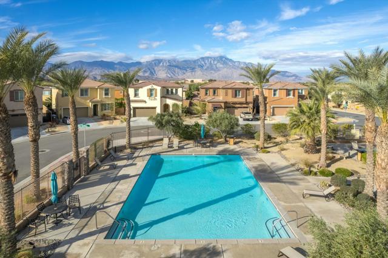Contact Kim Barron
Schedule A Showing
Request more information
- Home
- Property Search
- Search results
- 73584 Cierra Street, Palm Desert, CA 92211
- MLS#: 219120709DA ( Single Family Residence )
- Street Address: 73584 Cierra Street
- Viewed: 6
- Price: $625,000
- Price sqft: $349
- Waterfront: No
- Year Built: 2023
- Bldg sqft: 1792
- Bedrooms: 3
- Total Baths: 2
- Full Baths: 1
- Garage / Parking Spaces: 2
- Days On Market: 206
- Additional Information
- County: RIVERSIDE
- City: Palm Desert
- Zipcode: 92211
- Subdivision: Dolce
- Provided by: California Lifestyle Realty
- Contact: Paul Paul

- DMCA Notice
-
DescriptionWelcome to the gate community of Dolce in Palm Desert! This 2023 built Castello Plan home offers 1792 square feet of modern living space with 3 bedrooms and 2 bathrooms. The open concept design features custom ceramic tile floors throughout, a gourmet kitchen with stainless steel appliances, center island, a walk in pantry and sleek white quart countertops paired with grey cabinets. Oversized windows in the main living room area flood the space with natural light and provide wonderful views. The primary bedroom includes private access to the back patio and an en suite bathroom with a full soaking tub, a separate shower, and a spacious walk in closet. Home is being offered furnished and also boasts a custom designed backyard with a built in fire pit, low maintenance desert landscaping and artificial turf. For added energy efficiency the property is equipped with a solar system. The development also features a beautiful community pool and spa area as well as custom water feature enhancement as you enter the development.
Property Location and Similar Properties
All
Similar
Features
Appliances
- Gas Cooktop
- Microwave
- Gas Oven
- Water Line to Refrigerator
- Refrigerator
- Gas Cooking
- Disposal
- Dishwasher
- Gas Water Heater
- Water Heater Central
Association Amenities
- Controlled Access
- Trash
Association Fee
- 160.00
Association Fee Frequency
- Monthly
Builder Name
- Lennar
Carport Spaces
- 0.00
Construction Materials
- Stucco
Cooling
- Central Air
Country
- US
Door Features
- Sliding Doors
Eating Area
- Dining Room
- In Living Room
- Breakfast Counter / Bar
Exclusions
- Per written inventory
Fencing
- Block
Flooring
- Tile
Foundation Details
- Slab
Garage Spaces
- 2.00
Heating
- Central
- Forced Air
- Natural Gas
Inclusions
- Per written inventory
Interior Features
- High Ceilings
- Recessed Lighting
Laundry Features
- Individual Room
Levels
- One
Living Area Source
- Assessor
Lot Features
- Paved
- Landscaped
- Sprinkler System
- Sprinklers Timer
- Planned Unit Development
Parcel Number
- 694140015
Parking Features
- Street
- Garage Door Opener
- Driveway
Patio And Porch Features
- Concrete
Pool Features
- In Ground
- Community
Postalcodeplus4
- 6087
Property Type
- Single Family Residence
Property Condition
- Updated/Remodeled
Roof
- Tile
Security Features
- Gated Community
- Wired for Alarm System
Spa Features
- Community
- Heated
- In Ground
Subdivision Name Other
- Dolce
Uncovered Spaces
- 0.00
Utilities
- Cable Available
View
- Mountain(s)
- Panoramic
Window Features
- Drapes
- Screens
Year Built
- 2023
Year Built Source
- Assessor
Based on information from California Regional Multiple Listing Service, Inc. as of Jun 23, 2025. This information is for your personal, non-commercial use and may not be used for any purpose other than to identify prospective properties you may be interested in purchasing. Buyers are responsible for verifying the accuracy of all information and should investigate the data themselves or retain appropriate professionals. Information from sources other than the Listing Agent may have been included in the MLS data. Unless otherwise specified in writing, Broker/Agent has not and will not verify any information obtained from other sources. The Broker/Agent providing the information contained herein may or may not have been the Listing and/or Selling Agent.
Display of MLS data is usually deemed reliable but is NOT guaranteed accurate.
Datafeed Last updated on June 23, 2025 @ 12:00 am
©2006-2025 brokerIDXsites.com - https://brokerIDXsites.com


