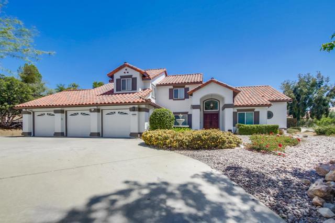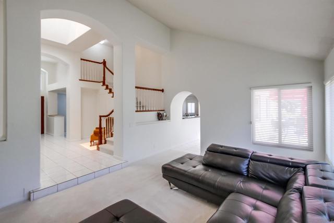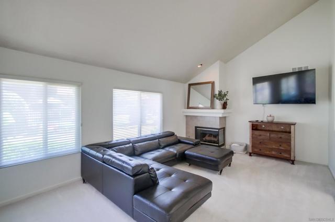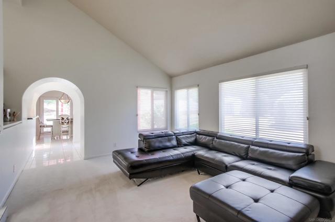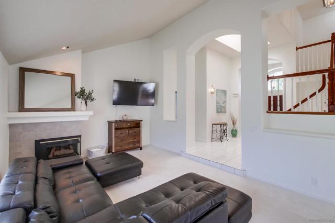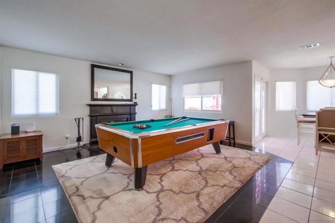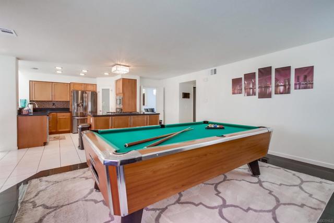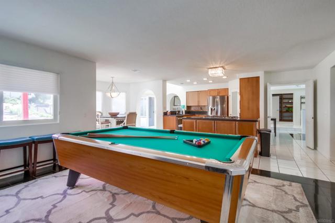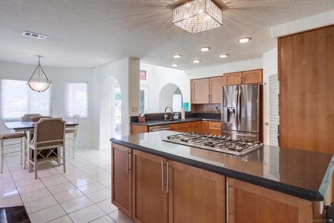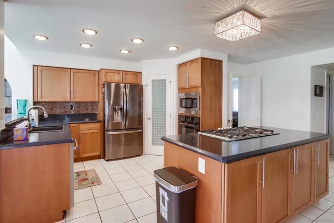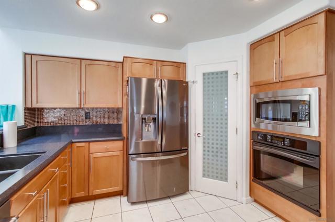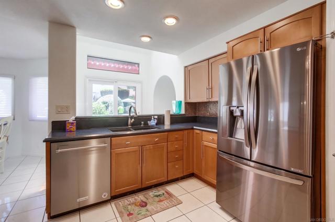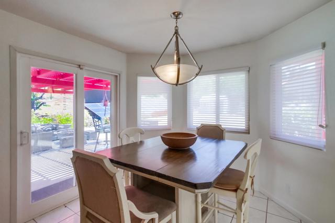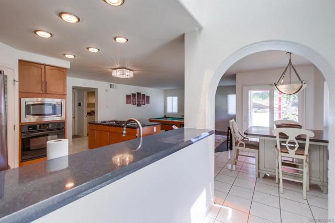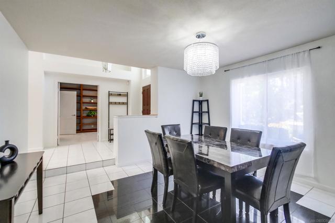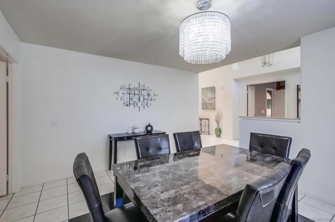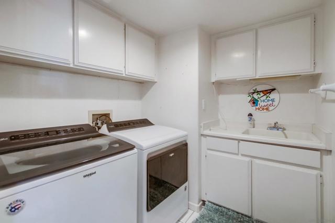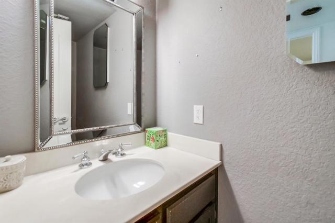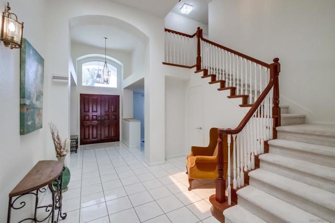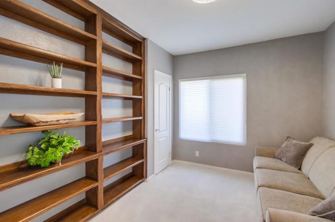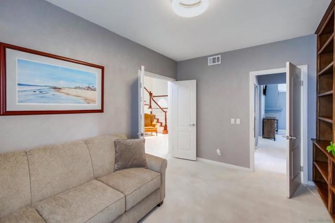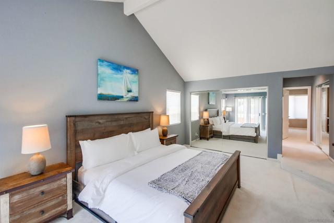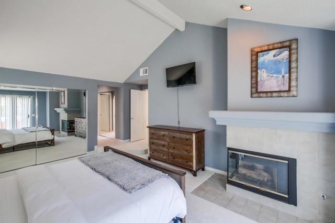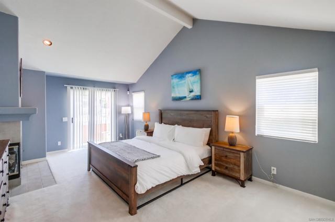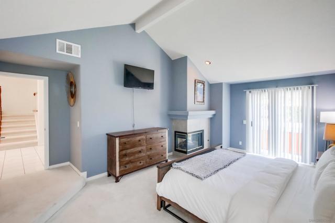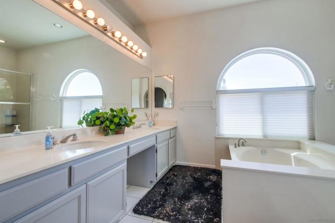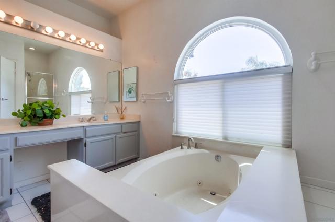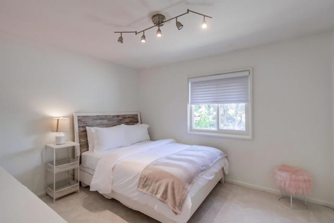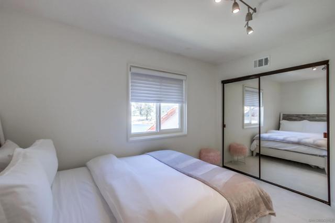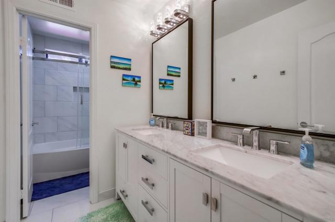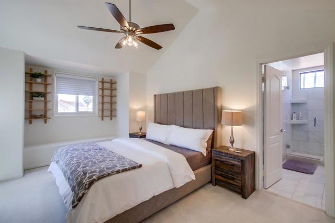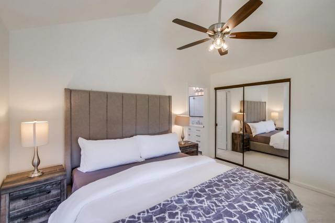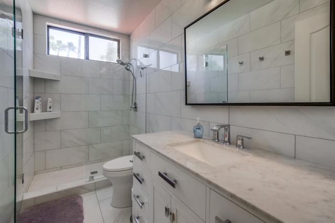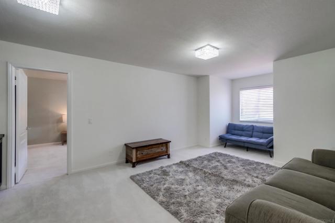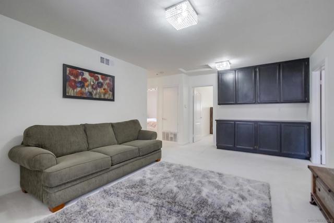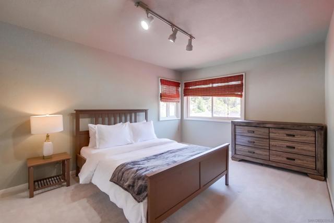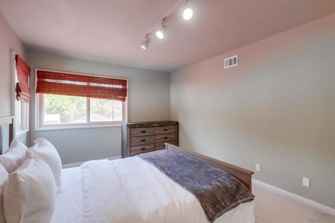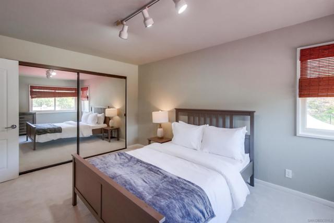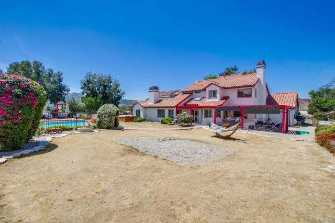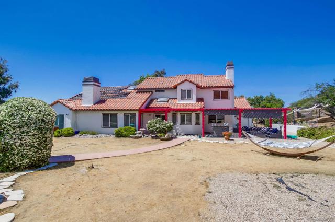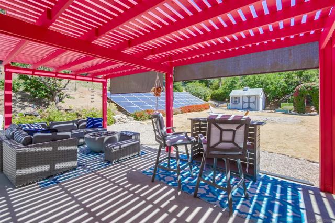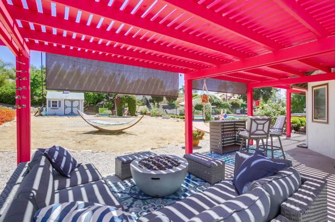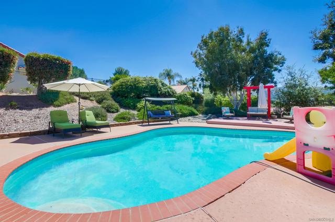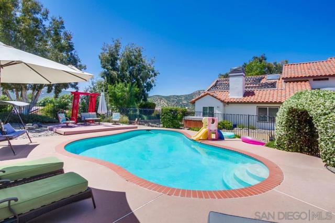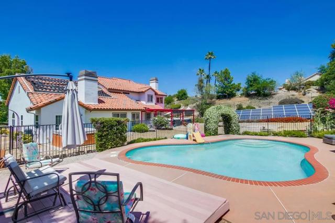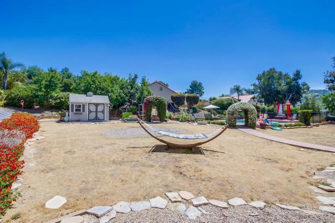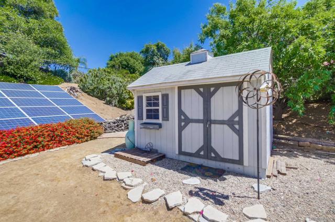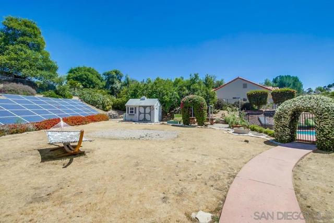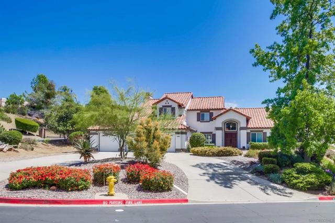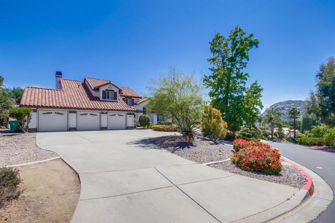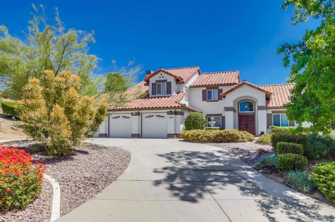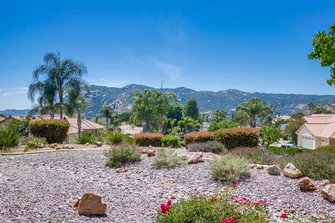Contact Kim Barron
Schedule A Showing
Request more information
- Home
- Property Search
- Search results
- 477 Summerhill Vw, Alpine, CA 91901
- MLS#: 240027482SD ( Single Family Residence )
- Street Address: 477 Summerhill Vw
- Viewed: 2
- Price: $1,350,000
- Price sqft: $416
- Waterfront: No
- Year Built: 1990
- Bldg sqft: 3242
- Bedrooms: 5
- Total Baths: 4
- Full Baths: 3
- 1/2 Baths: 1
- Garage / Parking Spaces: 9
- Days On Market: 214
- Additional Information
- County: SAN DIEGO
- City: Alpine
- Zipcode: 91901
- Subdivision: Alpine
- Provided by: Redfin Corporation
- Contact: Beatriz Beatriz

- DMCA Notice
-
DescriptionWelcome to this exceptional two story home with an attached three car garage, nestled in the highly desirable Deer Creek community in Alpine. This residence offers a thoughtfully designed layout, featuring two primary suitesone on the main floor with a cozy fireplace and attached sitting area, and a second on the upper level. Enjoy the comfort of dual A/C zones and the benefits of paid off 50 solar panel ground mounted solar, grandfathered into NEM 1.0 until 2034. The interior was freshly painted in April 2024, and the exterior boasts a $28K ELOR heat resistant paint upgrade (February 2024), backed by a lifetime transferable warranty against cracking or chipping. Situated on a spacious .55 acre lot, the property includes a sparkling pool, a large covered patio, and low maintenance landscapingperfect for entertaining. Option to purchase furnished is available, making this home move in ready. Low HOA fees! Conveniently located near shopping, dining, excellent schools, and Interstate 8, this home truly has it all! Dont miss this incredible opportunity!
Property Location and Similar Properties
All
Similar
Features
Appliances
- Dishwasher
- Disposal
- Microwave
- Gas Cooking
Association Fee
- 129.00
Association Fee Frequency
- Monthly
Commoninterest
- Planned Development
Construction Materials
- Stucco
Cooling
- Central Air
- Dual
Country
- US
Days On Market
- 45
Eating Area
- Dining Room
Fencing
- Partial
- Wrought Iron
- Chain Link
Fireplace Features
- Living Room
- Gas
- Wood Burning
Flooring
- Carpet
- Tile
Garage Spaces
- 3.00
Heating
- Natural Gas
- Fireplace(s)
- Forced Air
Interior Features
- Granite Counters
- Pantry
- Recessed Lighting
- Cathedral Ceiling(s)
Laundry Features
- Electric Dryer Hookup
- Gas Dryer Hookup
- Individual Room
Levels
- Two
Living Area Source
- Assessor
Lockboxtype
- SentriLock
Parcel Number
- 4034631600
Parking Features
- Driveway
Patio And Porch Features
- Covered
- Patio
Pool Features
- In Ground
- Private
Property Type
- Single Family Residence
Subdivision Name Other
- Alpine
Uncovered Spaces
- 6.00
View
- Mountain(s)
Virtual Tour Url
- https://www.propertypanorama.com/instaview/snd/240027482
Water Source
- Public
Year Built
- 1990
Zoning
- R-1:SINGLE
Based on information from California Regional Multiple Listing Service, Inc. as of Jun 27, 2025. This information is for your personal, non-commercial use and may not be used for any purpose other than to identify prospective properties you may be interested in purchasing. Buyers are responsible for verifying the accuracy of all information and should investigate the data themselves or retain appropriate professionals. Information from sources other than the Listing Agent may have been included in the MLS data. Unless otherwise specified in writing, Broker/Agent has not and will not verify any information obtained from other sources. The Broker/Agent providing the information contained herein may or may not have been the Listing and/or Selling Agent.
Display of MLS data is usually deemed reliable but is NOT guaranteed accurate.
Datafeed Last updated on June 27, 2025 @ 12:00 am
©2006-2025 brokerIDXsites.com - https://brokerIDXsites.com


