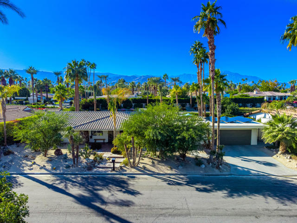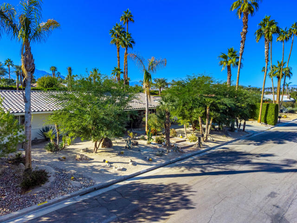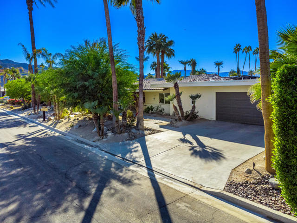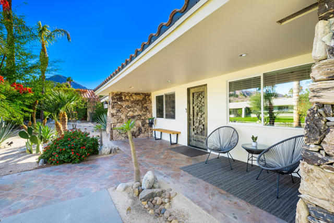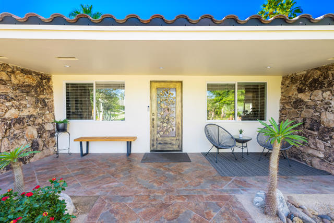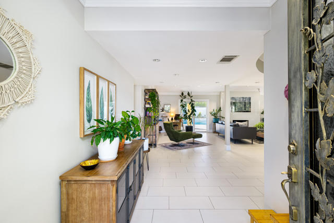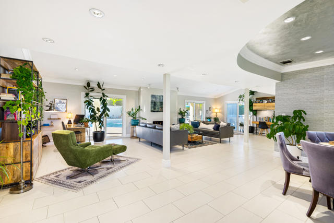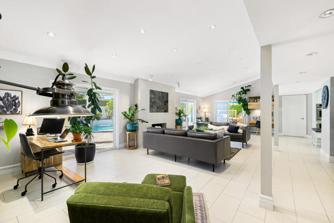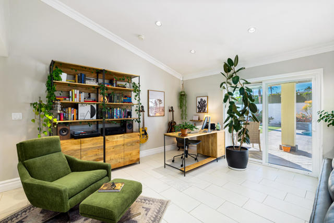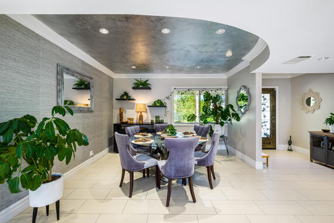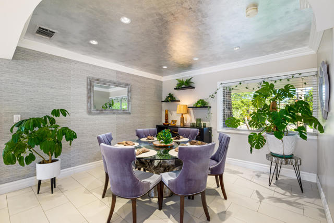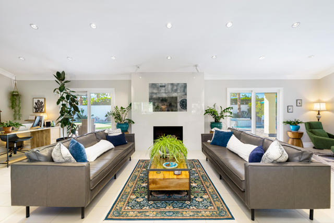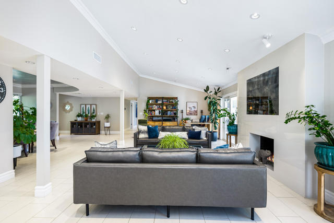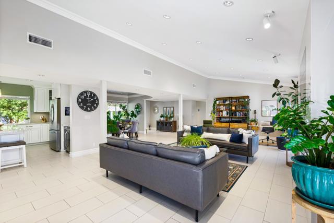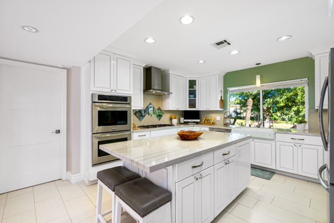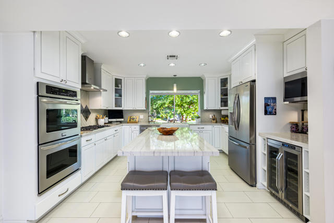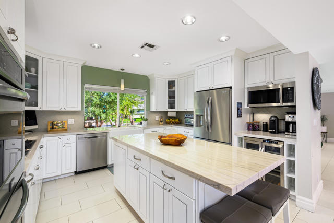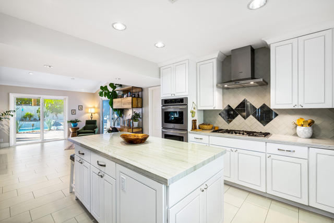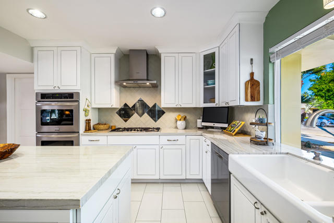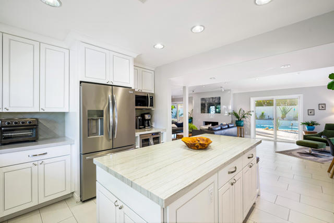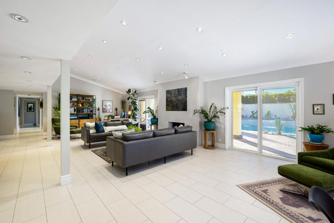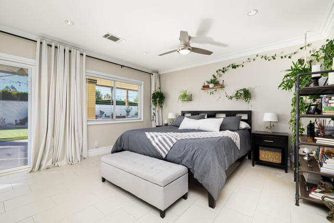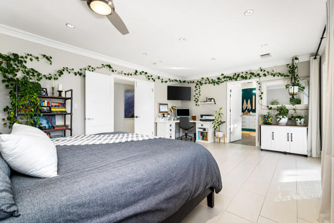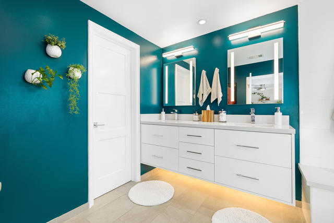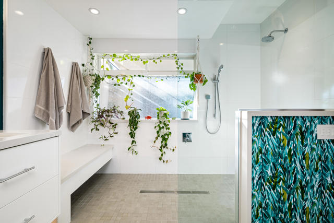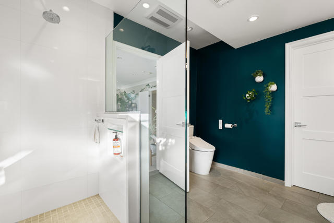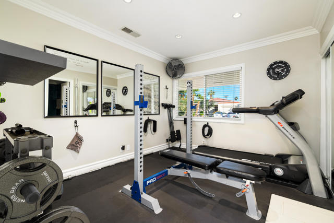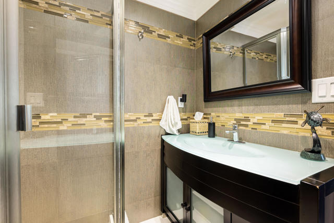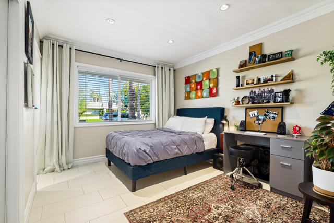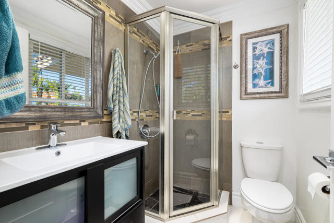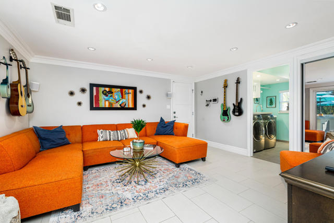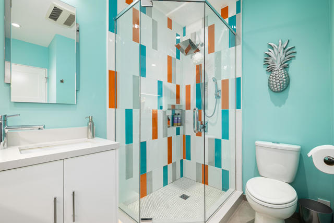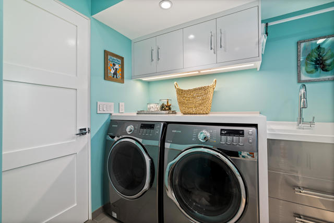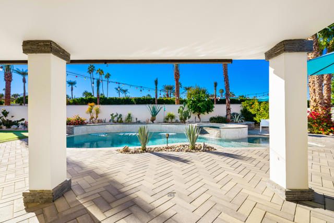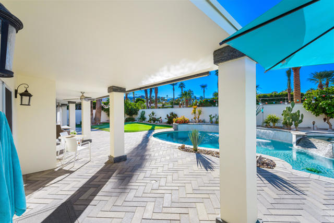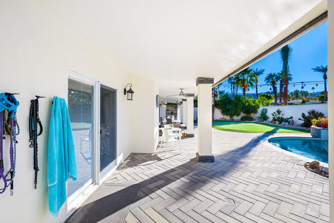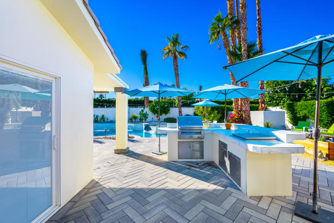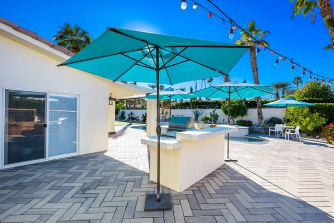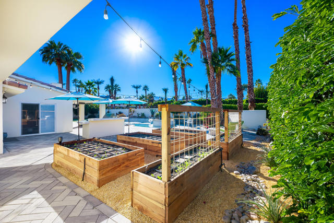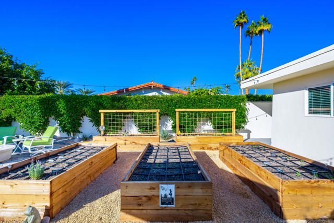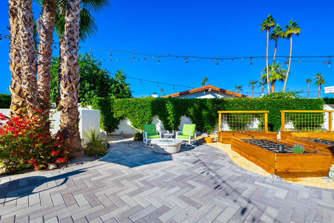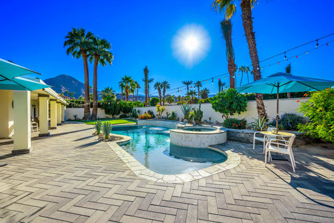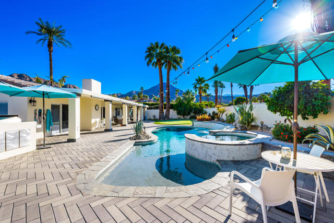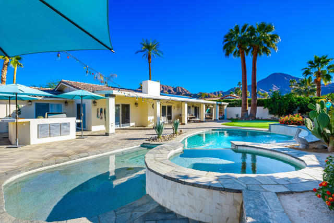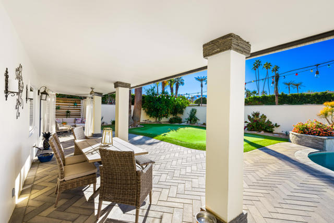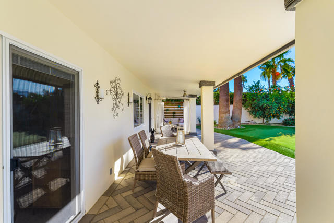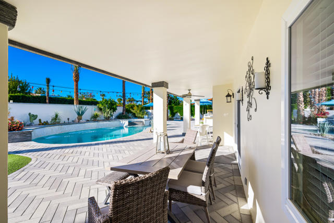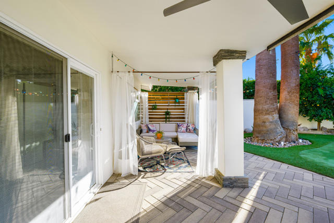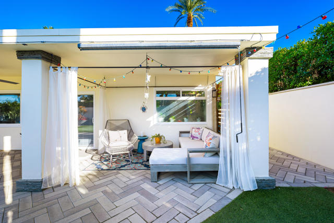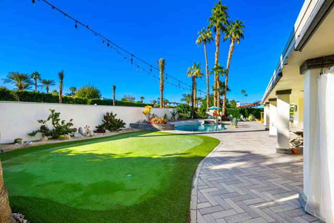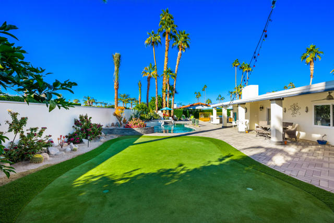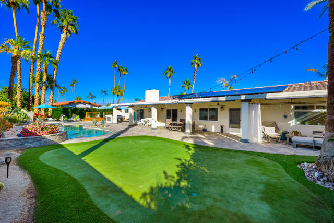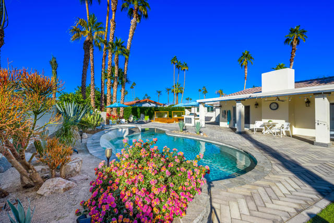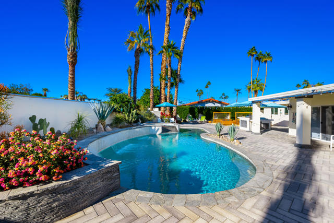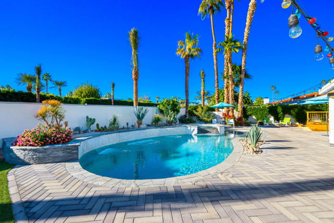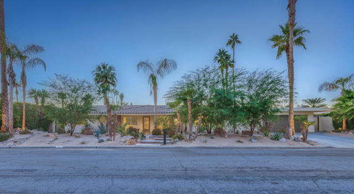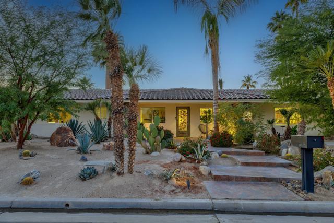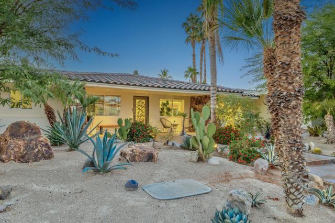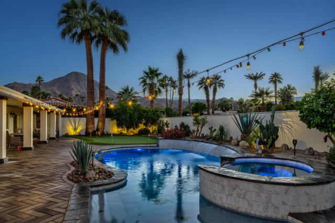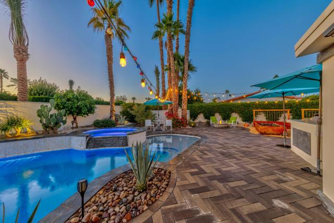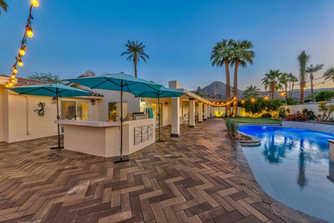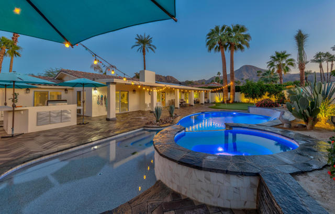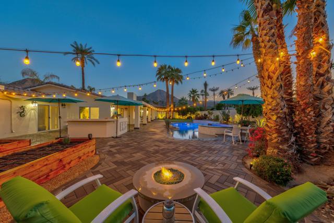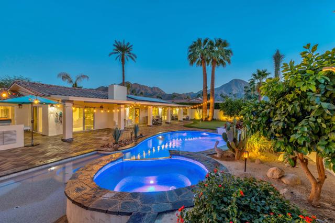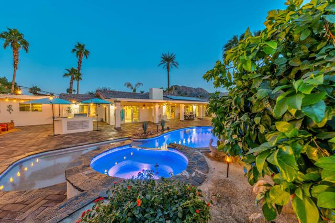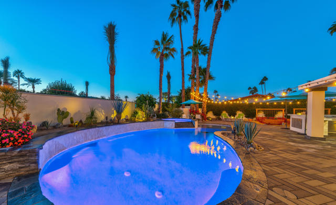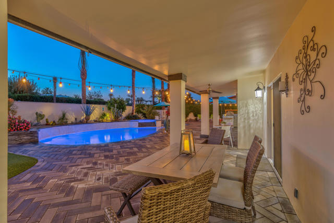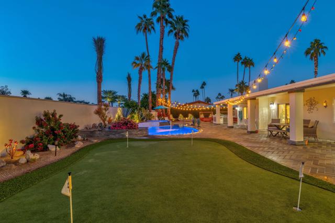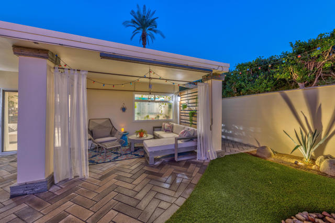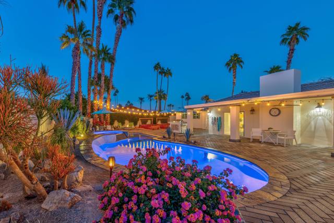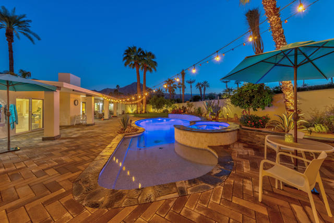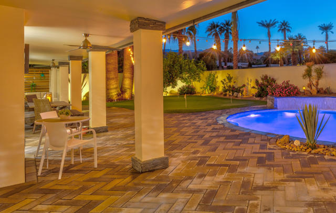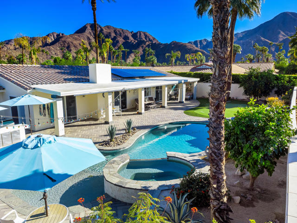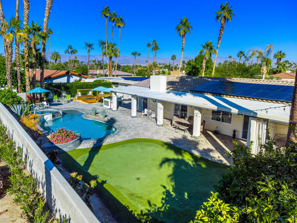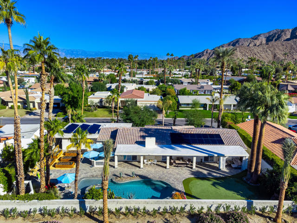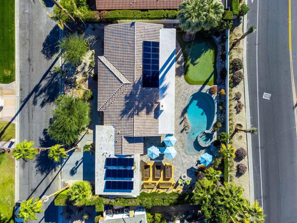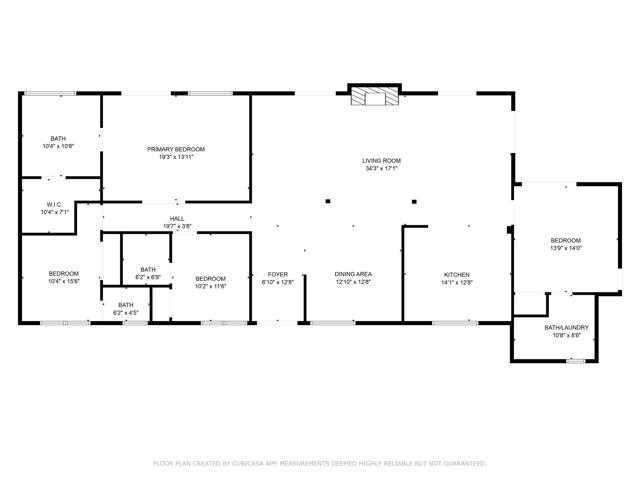Contact Kim Barron
Schedule A Showing
Request more information
- Home
- Property Search
- Search results
- 45675 Via Corona, Indian Wells, CA 92210
- MLS#: 219120481DA ( Single Family Residence )
- Street Address: 45675 Via Corona
- Viewed: 2
- Price: $1,390,000
- Price sqft: $602
- Waterfront: No
- Year Built: 1964
- Bldg sqft: 2309
- Bedrooms: 4
- Total Baths: 4
- Full Baths: 4
- Garage / Parking Spaces: 6
- Days On Market: 281
- Additional Information
- County: RIVERSIDE
- City: Indian Wells
- Zipcode: 92210
- Subdivision: Not Applicable 1
- Provided by: HomeSmart
- Contact: Brandy Brandy

- DMCA Notice
-
DescriptionWelcome to this beautifully updated 4 bed, 4 bath home in the highly sought after community of Indian Wells. This property is a rare find, as it's not part of an HOA. As you approach the home, you're greeted by a stunning front yard with lush landscaping that sets the tone for the rest of the property. The backyard is a true oasis, featuring a pool and spa, a putting green, and plenty of space for outdoor entertaining and relaxation. Inside, you'll find an updated home with modern amenities designed for comfort and convenience. The home is equipped with owned solar panels, Tesla backup battery and a Tesla charger is also available for your electric vehicle. For ultimate comfort, the home boasts a new high efficiency air conditioner and furnace, keeping you cool during the hot desert summers and cozy in the winter months. Additionally, a new 50 gallon recirculating water heater provides instant hot water throughout the home. kitchen appliances have been upgraded, including a new refrigerator, new dishwasher, and new microwave. A whole house Culligan water filtration system with a reverse osmosis tap and a refrigerator water line ensures clean, purified water for you and your family. A highlight of the property is the new raised bed irrigated garden, perfect for growing your own fruits and vegetables. This home blends luxury, sustainability, and functionality, offering the ideal setting for modern desert living. Don't miss the chance to make this remarkable property your own!
Property Location and Similar Properties
All
Similar
Features
Appliances
- Dishwasher
- Gas Range
- Water Purifier
- Disposal
- Gas Water Heater
- Range Hood
Architectural Style
- Traditional
Carport Spaces
- 0.00
Construction Materials
- Stucco
- Stone
Cooling
- Central Air
Country
- US
Door Features
- Sliding Doors
Eating Area
- Dining Room
- In Living Room
Fencing
- Masonry
- Wrought Iron
Fireplace Features
- Masonry
- Gas
- Living Room
Flooring
- Tile
Foundation Details
- Slab
Garage Spaces
- 2.00
Heating
- Central
- Natural Gas
Interior Features
- High Ceilings
- Partially Furnished
Levels
- One
Living Area Source
- Assessor
Lockboxtype
- Supra
Lot Features
- Landscaped
- Sprinkler System
- Sprinklers Timer
Parcel Number
- 633202003
Parking Features
- Garage Door Opener
- Driveway
Patio And Porch Features
- Covered
Pool Features
- Waterfall
- Gunite
- Tile
- In Ground
- Private
Postalcodeplus4
- 8750
Property Type
- Single Family Residence
Property Condition
- Updated/Remodeled
Roof
- Clay
- Flat
Security Features
- Wired for Alarm System
Spa Features
- Private
- Gunite
- In Ground
Subdivision Name Other
- Not Applicable-1
Uncovered Spaces
- 2.00
Utilities
- Cable Available
View
- Mountain(s)
Window Features
- Drapes
- Blinds
Year Built
- 1964
Year Built Source
- Assessor
Based on information from California Regional Multiple Listing Service, Inc. as of Aug 24, 2025. This information is for your personal, non-commercial use and may not be used for any purpose other than to identify prospective properties you may be interested in purchasing. Buyers are responsible for verifying the accuracy of all information and should investigate the data themselves or retain appropriate professionals. Information from sources other than the Listing Agent may have been included in the MLS data. Unless otherwise specified in writing, Broker/Agent has not and will not verify any information obtained from other sources. The Broker/Agent providing the information contained herein may or may not have been the Listing and/or Selling Agent.
Display of MLS data is usually deemed reliable but is NOT guaranteed accurate.
Datafeed Last updated on August 24, 2025 @ 12:00 am
©2006-2025 brokerIDXsites.com - https://brokerIDXsites.com


