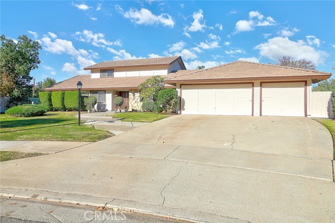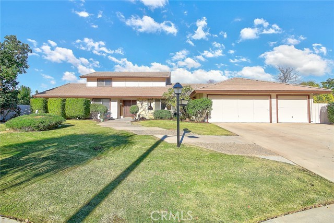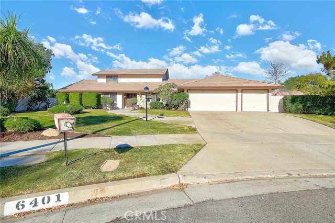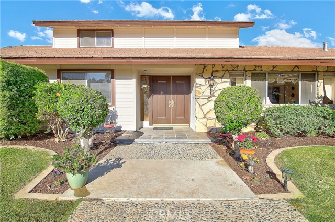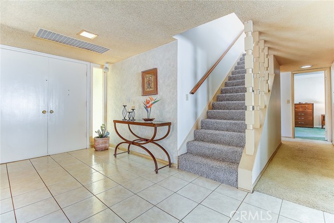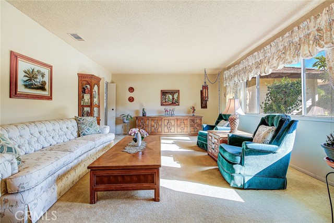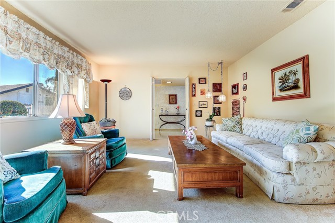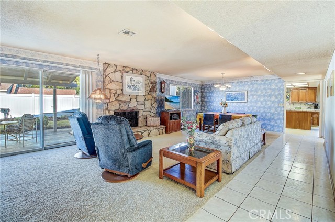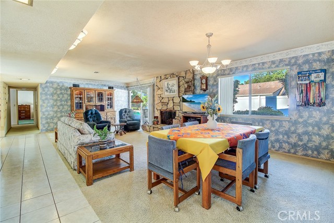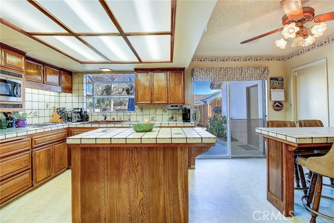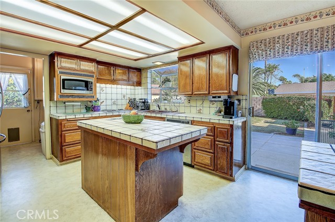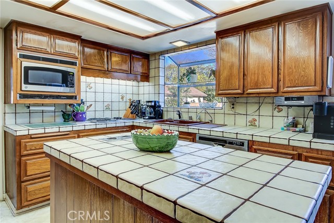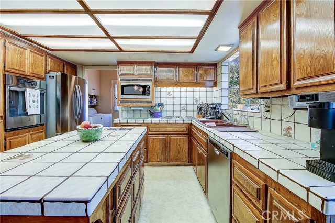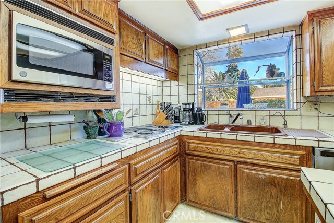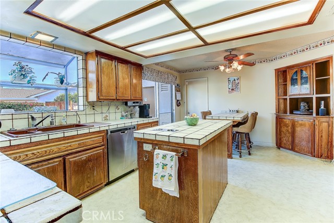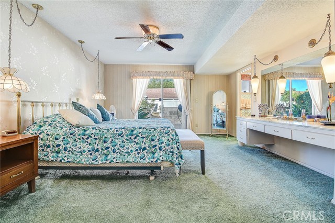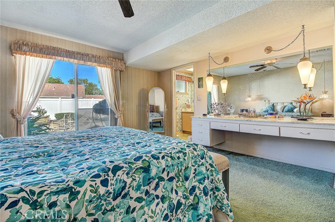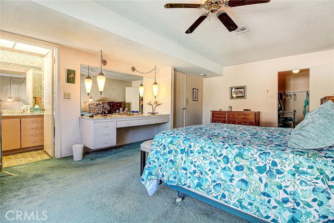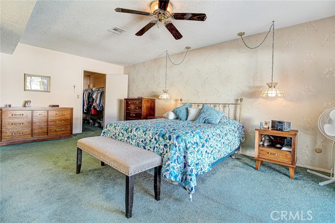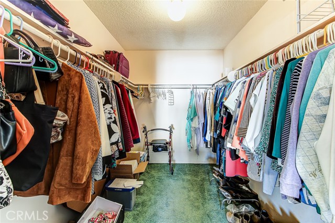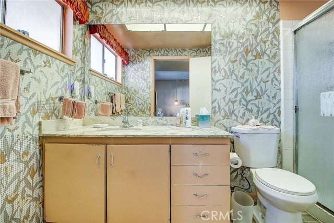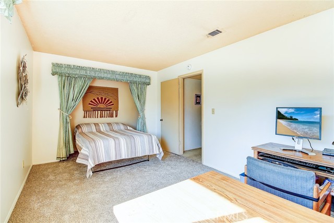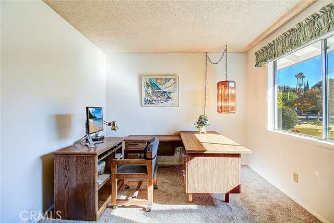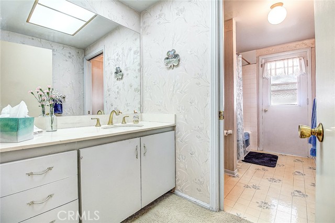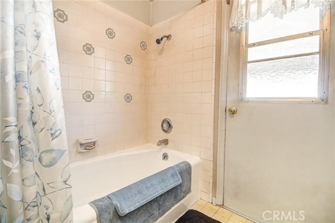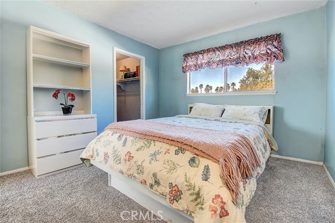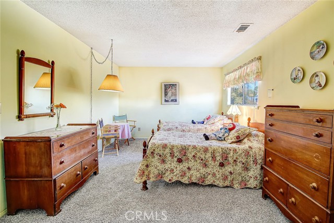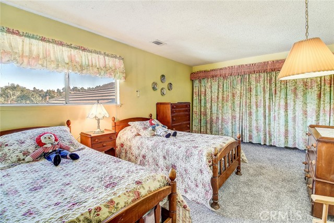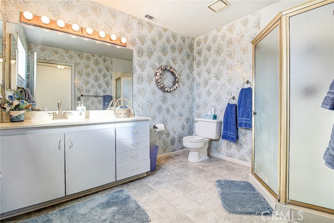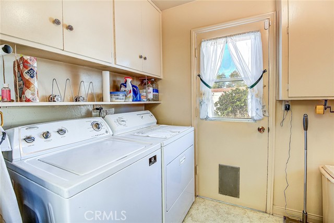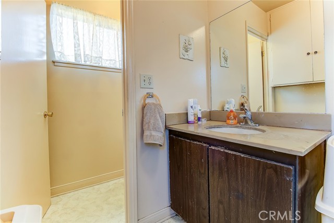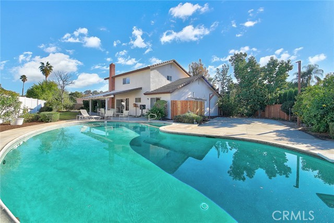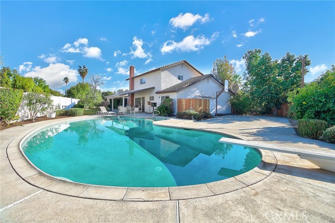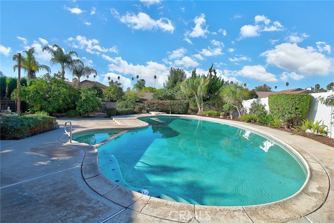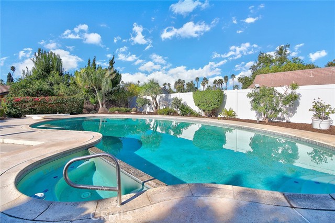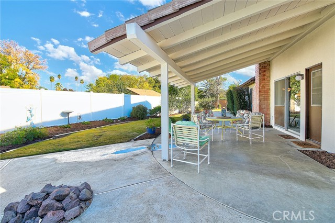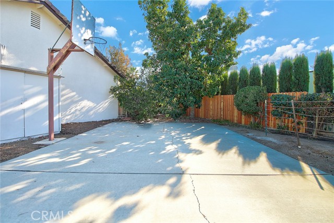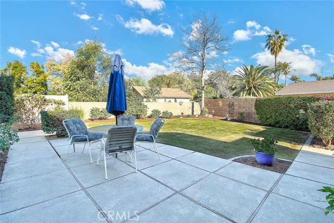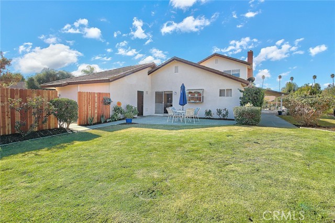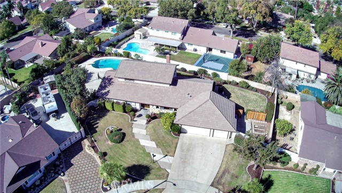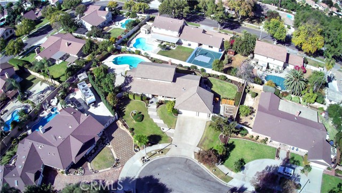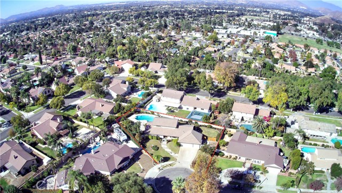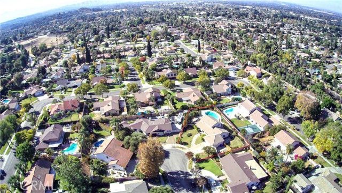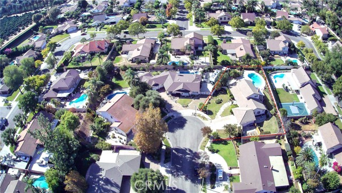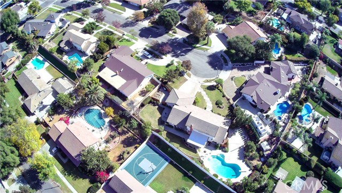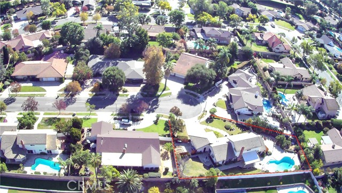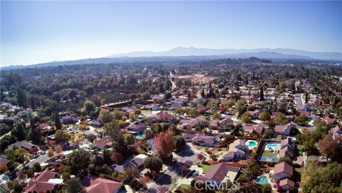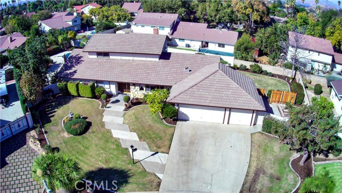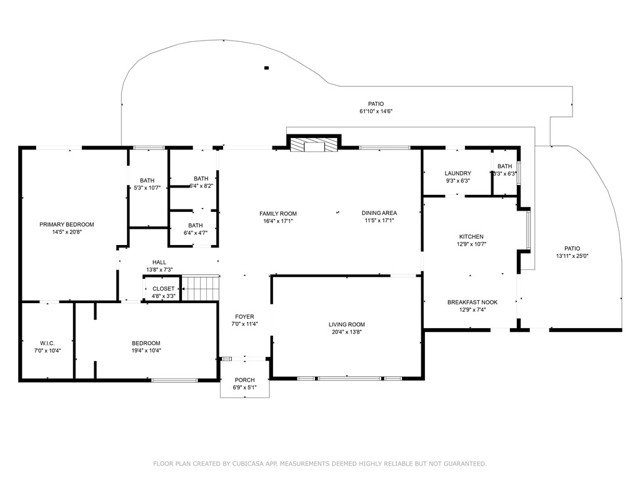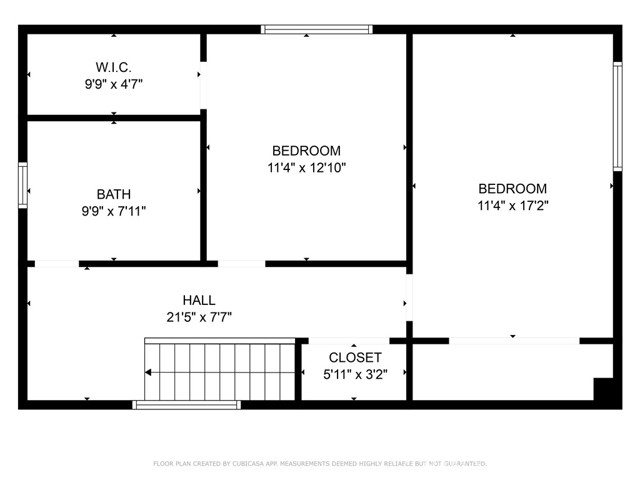Contact Kim Barron
Schedule A Showing
Request more information
- Home
- Property Search
- Search results
- 6401 Lancelot Court, Riverside, CA 92506
- MLS#: IV24237852 ( Single Family Residence )
- Street Address: 6401 Lancelot Court
- Viewed: 16
- Price: $905,000
- Price sqft: $325
- Waterfront: Yes
- Wateraccess: Yes
- Year Built: 1964
- Bldg sqft: 2786
- Bedrooms: 4
- Total Baths: 2
- Full Baths: 1
- 1/2 Baths: 1
- Garage / Parking Spaces: 7
- Days On Market: 76
- Additional Information
- County: RIVERSIDE
- City: Riverside
- Zipcode: 92506
- District: Riverside Unified
- Elementary School: VICTOR
- Middle School: GAGE
- High School: POLYTE
- Provided by: WESTCOE REALTORS INC
- Contact: ALICIA ALICIA

- DMCA Notice
-
DescriptionNestled on a peaceful cul de sac near the scenic Victoria Avenue and Gage Canal walking paths, this beautifully maintained 2,786 sq. ft. home is ready for its next loving owner. One of the highlights of this property is the FULLY REMODELED POOL, SPA, AND POOL EQUIPMENT, ensuring a like new experience thats perfect for endless summer fun. The sellers have truly elevated this outdoor retreat, making it ready for you to enjoy as soon as the warm weather arrives. Inside, this home boasts 4 bedrooms, 3.5 baths, and a layout designed for both comfort and entertaining. The spacious living room features large windows that flood the space with natural light, while the oversized family room and dining room provide ample space for gatherings. The kitchen, complete with a built in table for additional seating, connects seamlessly to the laundry room and a convenient half bath. The main floor includes a generously sized primary suite with direct access to the backyardperfect for serene mornings by the pool or under the covered patio. A secondary bedroom with a built in Murphy bed offers versatility as a guest room or home office, and a full bath completes the main level. Upstairs, you'll find brand new carpet, two additional bedrooms, and another large bathroom, ensuring plenty of space for everyone. Step outside and discover the private backyard oasis. The completely remodeled pool and spa take center stage, surrounded by a sport court, citrus trees, and plenty of room for entertaining. Whether hosting summer pool parties or enjoying quiet evenings under the stars, this backyard has something for everyone. With its prime location, thoughtfully designed layout, and stunning backyard upgrades, this home is a must see. Dont miss the chance to make this house your forever homeschedule your showing today!
Property Location and Similar Properties
All
Similar
Features
Appliances
- Dishwasher
- Electric Cooktop
- Microwave
- Water Heater
Assessments
- Unknown
Association Fee
- 0.00
Commoninterest
- None
Common Walls
- No Common Walls
Cooling
- Central Air
Country
- US
Days On Market
- 12
Eating Area
- Breakfast Counter / Bar
- Dining Room
Elementary School
- VICTOR2
Elementaryschool
- Victoria
Exclusions
- Washer
- Dryer & Refrigerator
Fencing
- Block
- Excellent Condition
- Vinyl
- Wood
Fireplace Features
- Family Room
- Fire Pit
Flooring
- Carpet
- Vinyl
Garage Spaces
- 3.00
Heating
- Central
High School
- POLYTE
Highschool
- Polytechnic
Interior Features
- Block Walls
- Tile Counters
Laundry Features
- Individual Room
Levels
- Two
Living Area Source
- Public Records
Lockboxtype
- None
- See Remarks
Lot Features
- Back Yard
- Cul-De-Sac
- Front Yard
- Garden
- Lot 10000-19999 Sqft
- Sprinklers In Front
- Sprinklers In Rear
- Sprinklers Timer
- Yard
Middle School
- GAGE
Middleorjuniorschool
- Gage
Parcel Number
- 235202008
Parking Features
- Direct Garage Access
- Driveway
- Concrete
- Garage
Patio And Porch Features
- Concrete
- Patio
Pool Features
- Private
- Diving Board
- In Ground
- Permits
Postalcodeplus4
- 5122
Property Type
- Single Family Residence
Roof
- Tile
School District
- Riverside Unified
Security Features
- Carbon Monoxide Detector(s)
- Smoke Detector(s)
Sewer
- Public Sewer
Spa Features
- Private
- In Ground
- Permits
Uncovered Spaces
- 4.00
Utilities
- Cable Available
- Electricity Connected
- Natural Gas Connected
- Phone Available
- Sewer Connected
- Water Connected
View
- None
Views
- 16
Water Source
- Public
Year Built
- 1964
Year Built Source
- Public Records
Zoning
- R1065
Based on information from California Regional Multiple Listing Service, Inc. as of Feb 05, 2025. This information is for your personal, non-commercial use and may not be used for any purpose other than to identify prospective properties you may be interested in purchasing. Buyers are responsible for verifying the accuracy of all information and should investigate the data themselves or retain appropriate professionals. Information from sources other than the Listing Agent may have been included in the MLS data. Unless otherwise specified in writing, Broker/Agent has not and will not verify any information obtained from other sources. The Broker/Agent providing the information contained herein may or may not have been the Listing and/or Selling Agent.
Display of MLS data is usually deemed reliable but is NOT guaranteed accurate.
Datafeed Last updated on February 5, 2025 @ 12:00 am
©2006-2025 brokerIDXsites.com - https://brokerIDXsites.com


