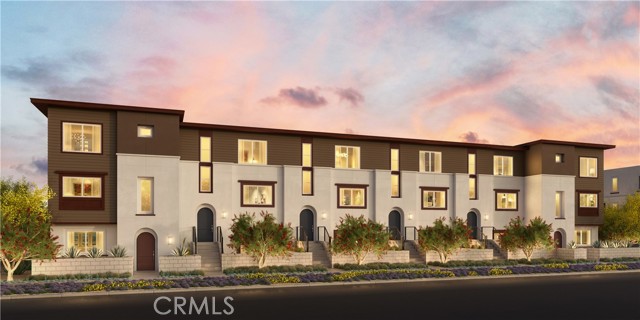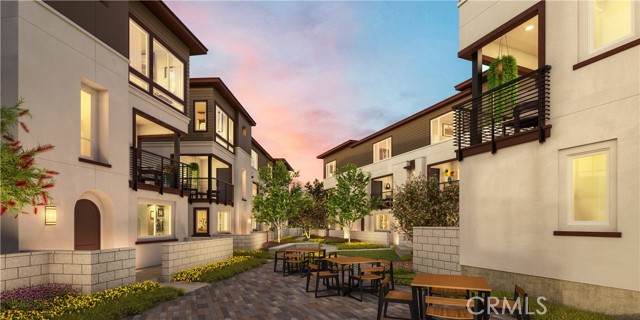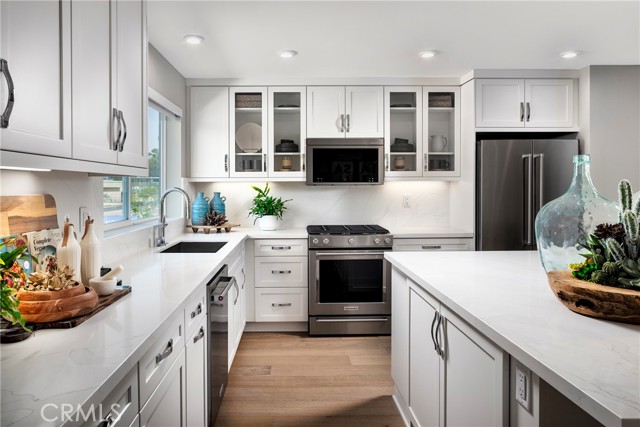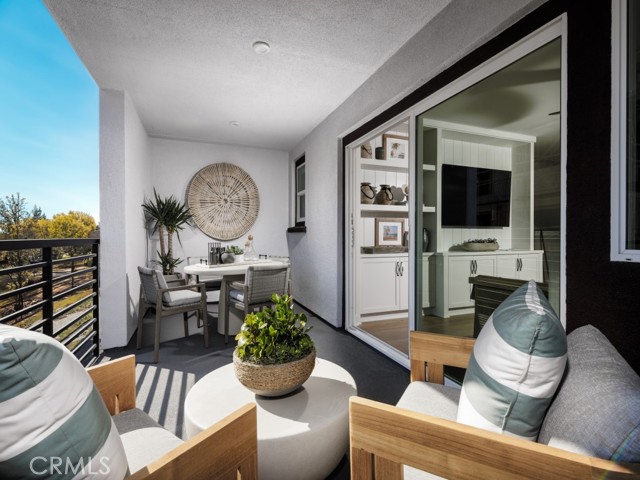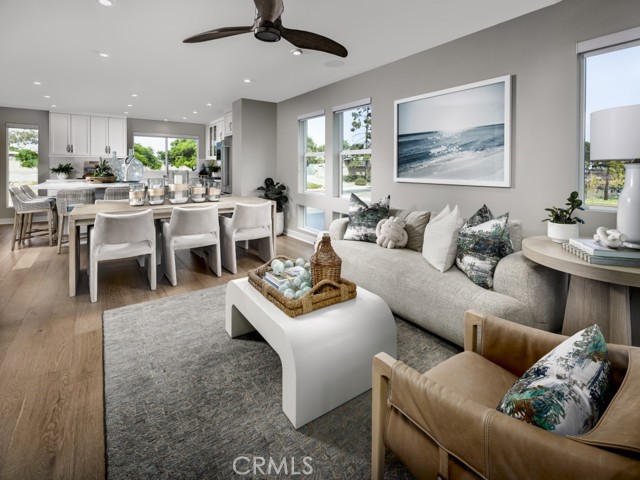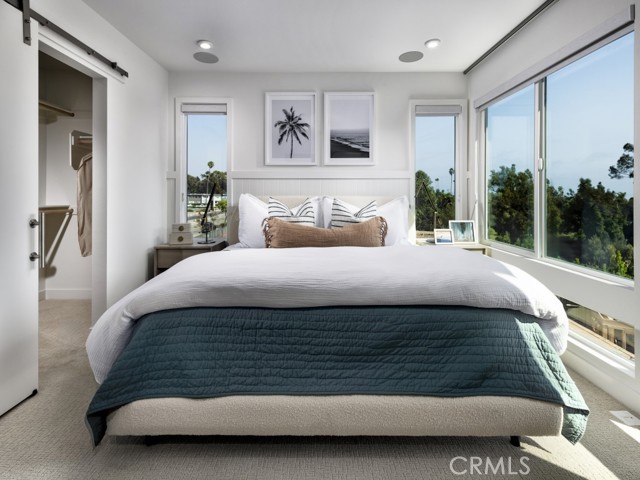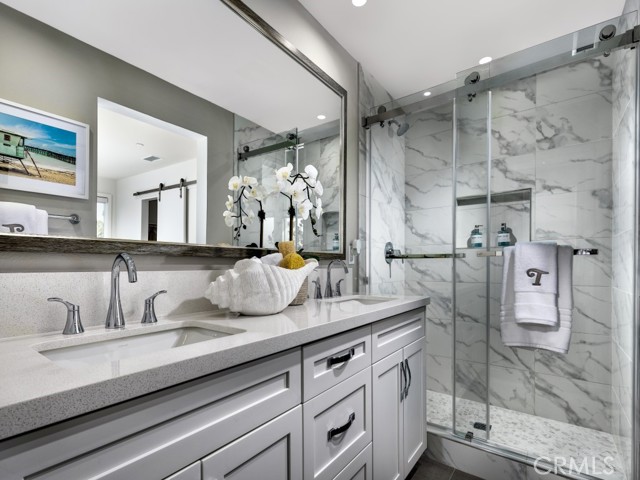Contact Kim Barron
Schedule A Showing
Request more information
- Home
- Property Search
- Search results
- 4527 Misty Place, San Diego, CA 92117
- MLS#: PW24237910 ( Townhouse )
- Street Address: 4527 Misty Place
- Viewed: 1
- Price: $1,449,000
- Price sqft: $807
- Waterfront: No
- Year Built: 2024
- Bldg sqft: 1795
- Bedrooms: 4
- Total Baths: 4
- Full Baths: 3
- 1/2 Baths: 1
- Garage / Parking Spaces: 2
- Days On Market: 213
- Additional Information
- County: SAN DIEGO
- City: San Diego
- Zipcode: 92117
- Subdivision: Clairemont
- District: San Diego Unified
- Elementary School: OTHER
- Middle School: OTHER
- Provided by: Toll Brothers Real Estate, Inc
- Contact: Jennifer Jennifer

- DMCA Notice
-
DescriptionWelcome to Mira Vista by Toll Brothers, a new community located in San Diego which is close to world class beaches, Mission Bay Park, exponential shopping and dining and easy freeway access. Homesite 106 is a new construction home that is primely located in central Clairemont Mesa. The C5 floorplan features 4 bedrooms, with 3.5 bathrooms, and is 1,795 sq. ft, with a 2 car garage. This amazing floorplan offers floor to ceiling windows that allow the natural sunlight to shine indoors. Upon entering the home take notice of the downstairs bedroom with full bath great for guests or a home office. The 2nd floor living area features a spacious chefs kitchen with an expansive center island. The kitchen opens to the spacious entertaining Dining room with large expansive great room. There is a functional covered deck off the great room which combines indoor and outdoor living San Diego is so well known for. The 3rd floor is comprised of a large primary bedroom suite and has a big walk in closet. The secondary bedrooms are on the opposite end of the home making this home perfect for functionality. Laundry Room is conveniently located on the 3rd floor making your day to day living delightful. Highlights of the home include upgraded whole house Anew Grey cabinets with chrome pulls, upgraded full slab quartz counters in kitchen with full slab backsplash, upgraded primary shower wall and floor tiling, brand new full size Whirlpool stacked washer and dryer, KitchenAid stainless steel appliances, upgraded luxury Shaw warm grey wood flooring on main living areas and upgraded carpet, tankless water heater, owned solar, electric car charging outlet, additional electrical throughout and interior insulation package are just some of the many included options built into the price of this home. Homesite 106, has an estimated closing date August 2025. Photos provided are of the model home, actual home is under construction.
Property Location and Similar Properties
All
Similar
Features
Appliances
- Gas Range
- Ice Maker
- Microwave
- Refrigerator
- Self Cleaning Oven
- Tankless Water Heater
Architectural Style
- Contemporary
Assessments
- None
Association Amenities
- Picnic Area
- Pets Permitted
Association Fee
- 366.00
Association Fee Frequency
- Monthly
Builder Model
- C5
Builder Name
- Toll Brothers
Commoninterest
- Planned Development
Common Walls
- 2+ Common Walls
- No One Above
- No One Below
Construction Materials
- Concrete
- Drywall Walls
- Frame
- Stucco
Cooling
- Central Air
- Dual
- Electric
- Zoned
Country
- US
Days On Market
- 58
Door Features
- Panel Doors
- Sliding Doors
Eating Area
- Dining Room
- In Kitchen
Electric
- Electricity - On Property
- Standard
Elementary School
- OTHER
Elementaryschool
- Other
Entry Location
- Front door
Fencing
- Block
- New Condition
Fireplace Features
- None
Flooring
- Carpet
- Tile
- Vinyl
- Wood
Foundation Details
- Slab
Garage Spaces
- 2.00
Green Energy Generation
- Solar
Heating
- Solar
Interior Features
- Open Floorplan
- Pantry
- Recessed Lighting
- Unfurnished
- Wired for Data
Laundry Features
- Dryer Included
- Gas Dryer Hookup
- Inside
- Washer Included
Levels
- Three Or More
Lockboxtype
- None
Lot Dimensions Source
- Builder
Lot Features
- No Landscaping
- Paved
Middle School
- OTHER
Middleorjuniorschool
- Other
Parking Features
- Garage
- Garage Door Opener
Patio And Porch Features
- Covered
- Deck
- Patio
- Patio Open
Pool Features
- None
Property Type
- Townhouse
Property Condition
- Under Construction
Road Frontage Type
- City Street
Road Surface Type
- Paved
Roof
- Concrete
- Flat Tile
School District
- San Diego Unified
Security Features
- Carbon Monoxide Detector(s)
- Fire and Smoke Detection System
- Smoke Detector(s)
Sewer
- Public Sewer
Spa Features
- None
Subdivision Name Other
- Clairemont
Utilities
- Cable Available
- Electricity Connected
- Natural Gas Connected
- Phone Available
- Sewer Connected
- Underground Utilities
- Water Connected
View
- None
Water Source
- Public
Window Features
- Double Pane Windows
- Insulated Windows
- Screens
Year Built
- 2024
Year Built Source
- Builder
Based on information from California Regional Multiple Listing Service, Inc. as of Jun 21, 2025. This information is for your personal, non-commercial use and may not be used for any purpose other than to identify prospective properties you may be interested in purchasing. Buyers are responsible for verifying the accuracy of all information and should investigate the data themselves or retain appropriate professionals. Information from sources other than the Listing Agent may have been included in the MLS data. Unless otherwise specified in writing, Broker/Agent has not and will not verify any information obtained from other sources. The Broker/Agent providing the information contained herein may or may not have been the Listing and/or Selling Agent.
Display of MLS data is usually deemed reliable but is NOT guaranteed accurate.
Datafeed Last updated on June 21, 2025 @ 12:00 am
©2006-2025 brokerIDXsites.com - https://brokerIDXsites.com


