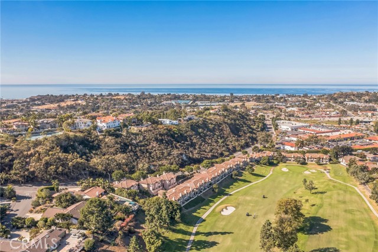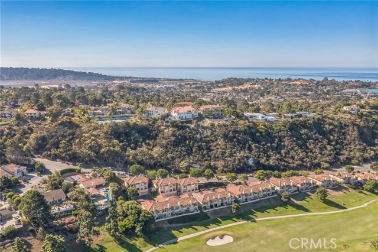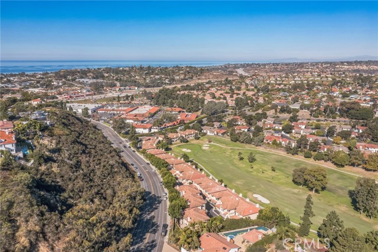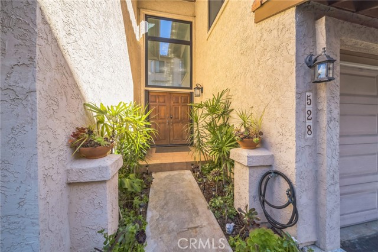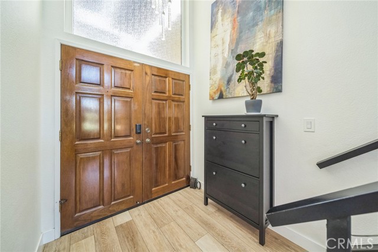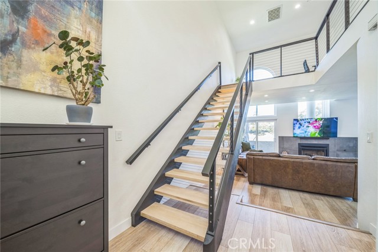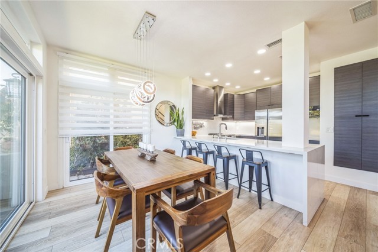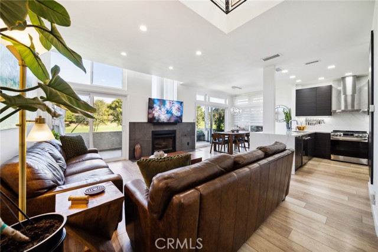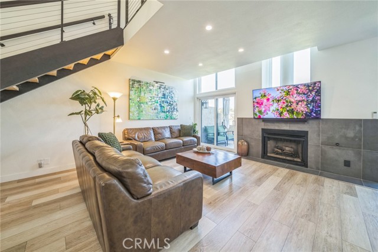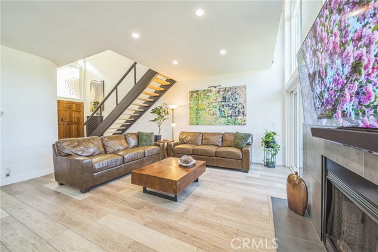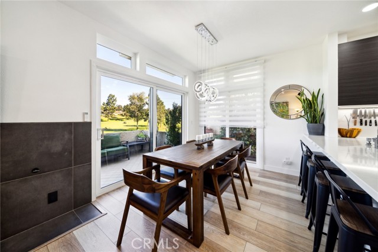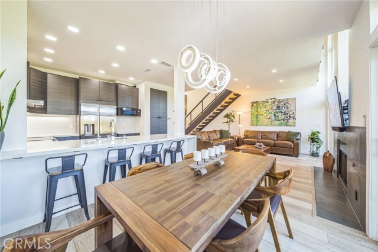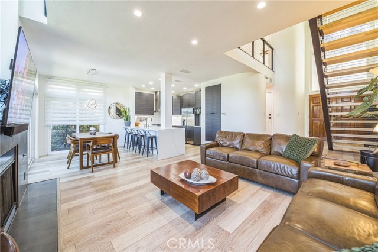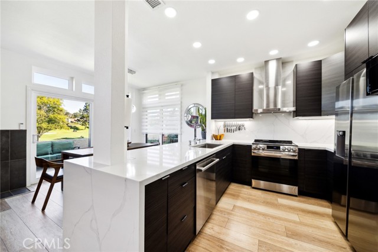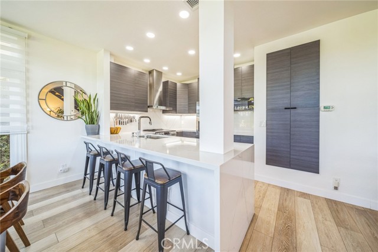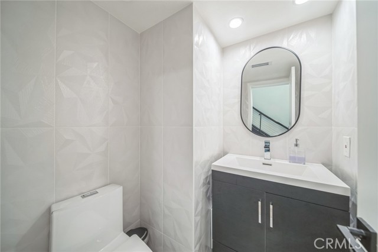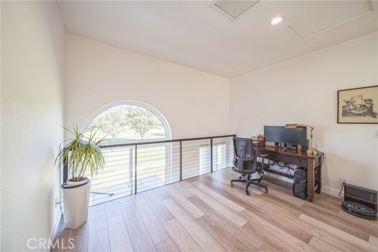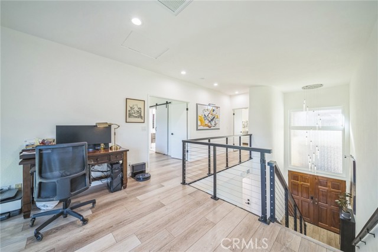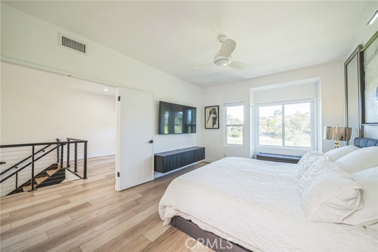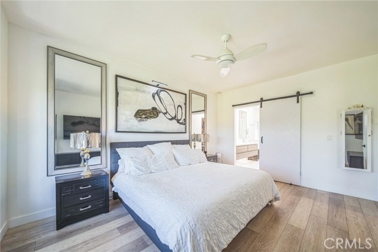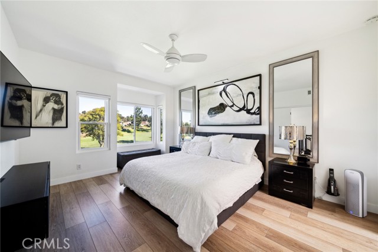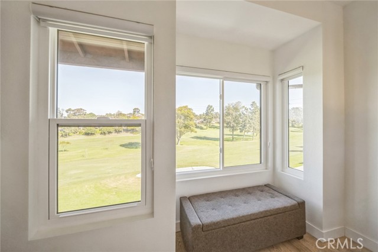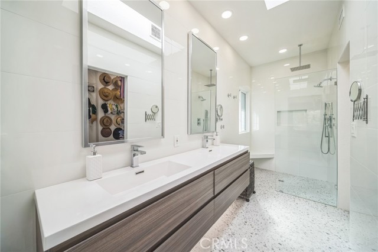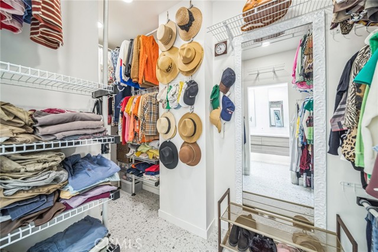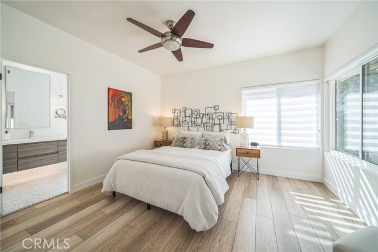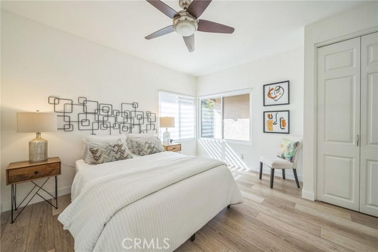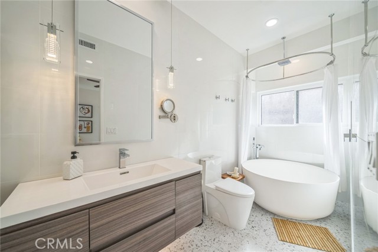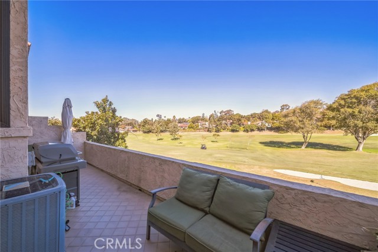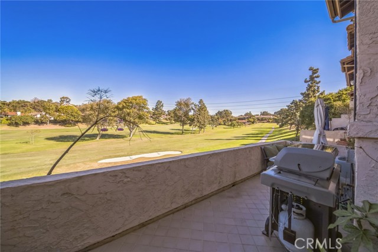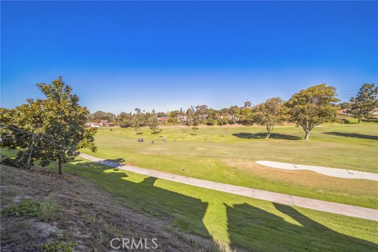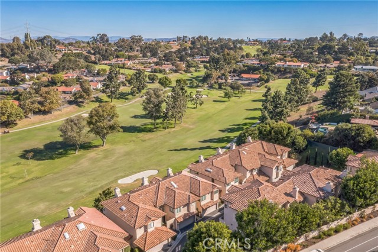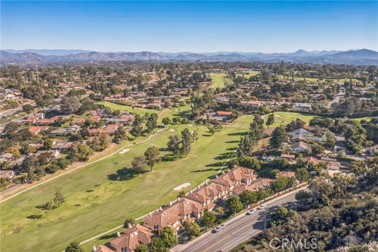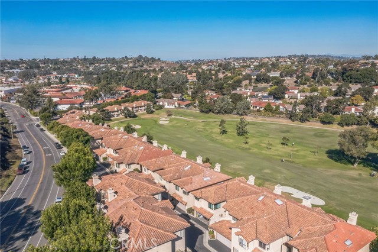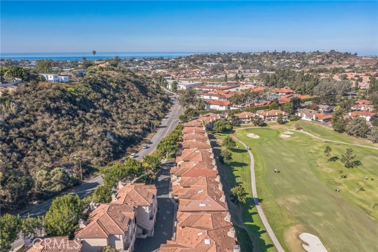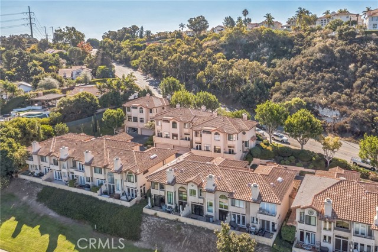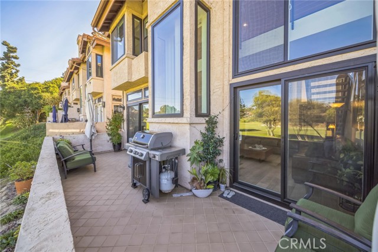Contact Kim Barron
Schedule A Showing
Request more information
- Home
- Property Search
- Search results
- 528 San Andres Drive, Solana Beach, CA 92075
- MLS#: TR24237370 ( Condominium )
- Street Address: 528 San Andres Drive
- Viewed: 4
- Price: $1,699,000
- Price sqft: $1,016
- Waterfront: Yes
- Wateraccess: Yes
- Year Built: 1988
- Bldg sqft: 1673
- Bedrooms: 2
- Total Baths: 3
- Full Baths: 2
- 1/2 Baths: 1
- Garage / Parking Spaces: 2
- Days On Market: 270
- Additional Information
- County: SAN DIEGO
- City: Solana Beach
- Zipcode: 92075
- Subdivision: Solana Beach
- Building: Solana Beach
- District: San Dieguito Union
- Provided by: Homecoin.com
- Contact: Jonathan Jonathan

- DMCA Notice
-
DescriptionSweeping panoramic golf course views!! Beautiful modern luxuriously renovated end unit with quality finishes throughout. Soaring ceilings and new dual pane low e windows provide abundant light and open feeling. Private patio off living/dining overlooks fairways of Lomas Santa Fe Country Club. So much to appreciate upgrades include New flooring, new quartz countertops, new cabinets, new appliances, New low e dual pane windows and sliding doors, on demand water heater, LED lighting, new luxury tile/vanities/fixtures in all bathrooms, new refrigerator and new laundry system. Easy access to freeway, shopping, restaurants, beaches, award winning schools, golf courses, and more. Don't miss it! Close to all Solana Beach has to offer.
Property Location and Similar Properties
All
Similar
Features
Appliances
- Electric Oven
- Electric Range
- ENERGY STAR Qualified Appliances
- Ice Maker
- Microwave
- Range Hood
- Tankless Water Heater
Architectural Style
- Spanish
Assessments
- None
Association Amenities
- Insurance
- Water
- Pets Permitted
- Call for Rules
Association Fee
- 460.00
Association Fee Frequency
- Monthly
Commoninterest
- Condominium
Common Walls
- 1 Common Wall
- No One Above
- No One Below
Construction Materials
- Stucco
Cooling
- Central Air
Country
- US
Direction Faces
- North
Door Features
- ENERGY STAR Qualified Doors
Eating Area
- Breakfast Counter / Bar
- In Living Room
Electric
- 220 Volts in Garage
- 220 Volts in Kitchen
Fencing
- None
Fireplace Features
- Living Room
Foundation Details
- Slab
Garage Spaces
- 2.00
Green Energy Efficient
- Doors
- Lighting
- Water Heater
- Windows
Heating
- Central
- Fireplace(s)
- Forced Air
- Natural Gas
Interior Features
- Balcony
- Ceiling Fan(s)
- Copper Plumbing Full
- High Ceilings
- Living Room Balcony
- Open Floorplan
- Recessed Lighting
- Stone Counters
- Two Story Ceilings
Laundry Features
- Dryer Included
- In Garage
- Stackable
- Washer Included
Levels
- Two
Living Area Source
- Assessor
Lockboxtype
- Combo
Lot Features
- Greenbelt
- Landscaped
- On Golf Course
- Park Nearby
- Sprinkler System
- Sprinklers In Front
- Sprinklers In Rear
Parcel Number
- 2632936125
Parking Features
- Garage - Two Door
- Garage Door Opener
- Street
Patio And Porch Features
- Concrete
- Porch
- Front Porch
- Rear Porch
- Tile
Pool Features
- None
Postalcodeplus4
- 2140
Property Type
- Condominium
Property Condition
- Turnkey
- Updated/Remodeled
Road Frontage Type
- Private Road
Road Surface Type
- Paved
Roof
- Common Roof
- Concrete
School District
- San Dieguito Union
Security Features
- Smoke Detector(s)
Sewer
- Public Sewer
Spa Features
- None
Subdivision Name Other
- Solana Beach
Utilities
- Electricity Available
- Electricity Connected
- Natural Gas Connected
- Sewer Connected
- Water Available
- Water Connected
View
- Golf Course
Water Source
- Public
Window Features
- Double Pane Windows
- ENERGY STAR Qualified Windows
- Low Emissivity Windows
Year Built
- 1988
Year Built Source
- Assessor
Zoning
- R1
Based on information from California Regional Multiple Listing Service, Inc. as of Aug 17, 2025. This information is for your personal, non-commercial use and may not be used for any purpose other than to identify prospective properties you may be interested in purchasing. Buyers are responsible for verifying the accuracy of all information and should investigate the data themselves or retain appropriate professionals. Information from sources other than the Listing Agent may have been included in the MLS data. Unless otherwise specified in writing, Broker/Agent has not and will not verify any information obtained from other sources. The Broker/Agent providing the information contained herein may or may not have been the Listing and/or Selling Agent.
Display of MLS data is usually deemed reliable but is NOT guaranteed accurate.
Datafeed Last updated on August 17, 2025 @ 12:00 am
©2006-2025 brokerIDXsites.com - https://brokerIDXsites.com


