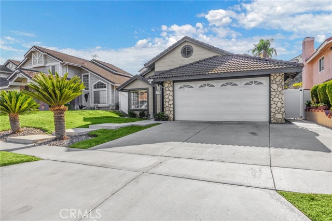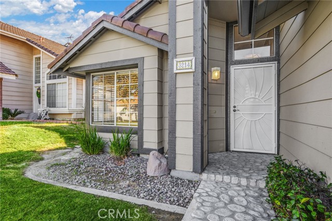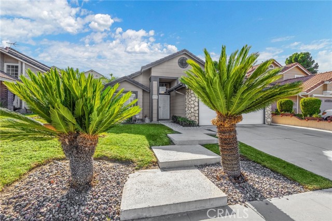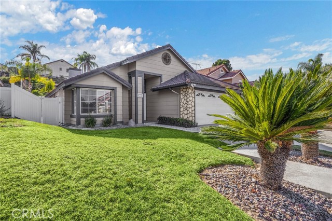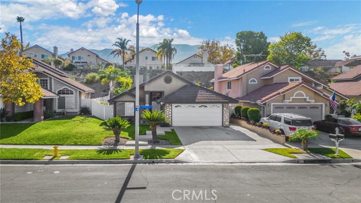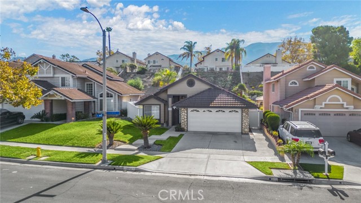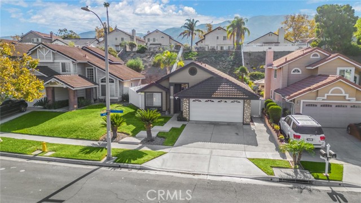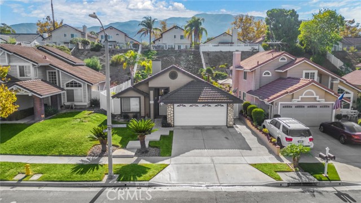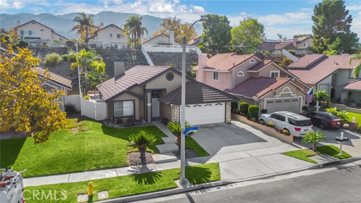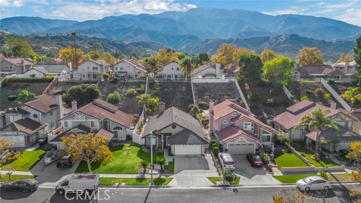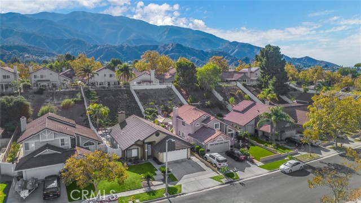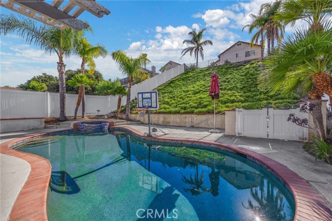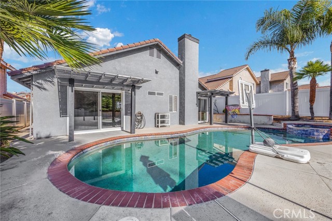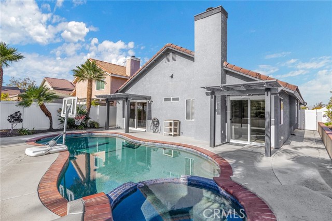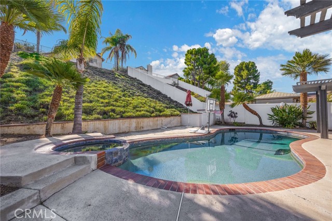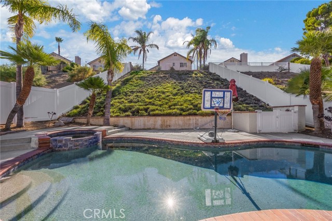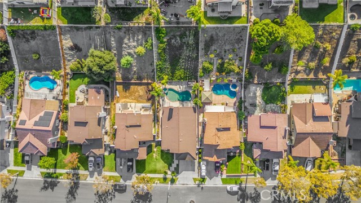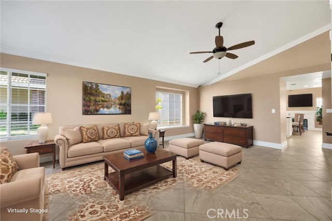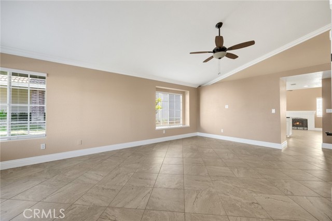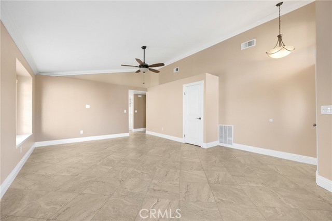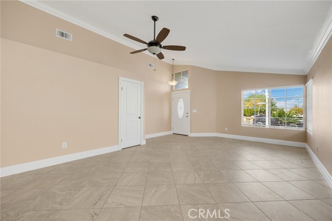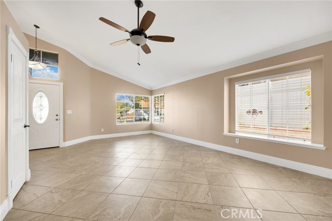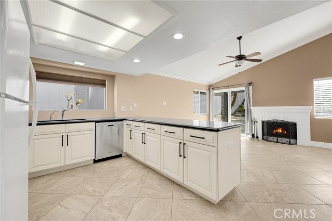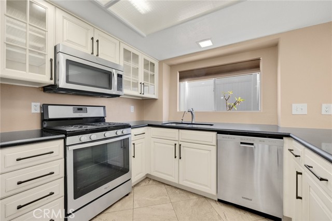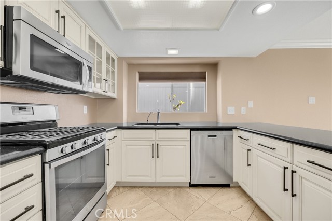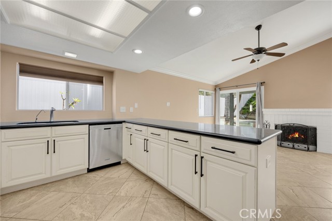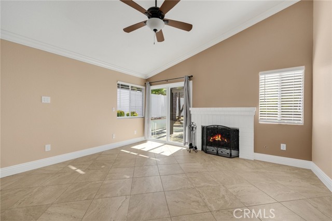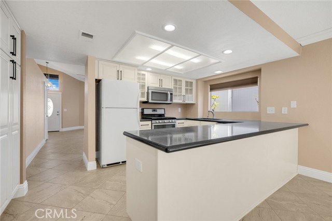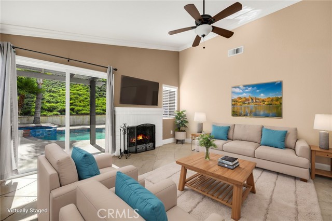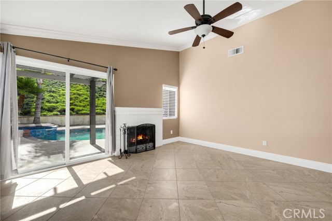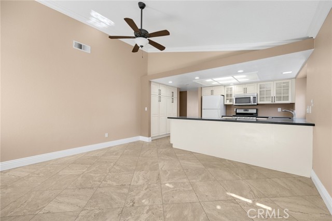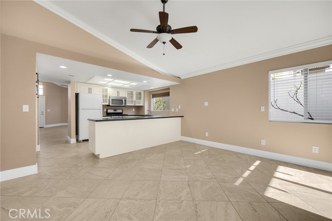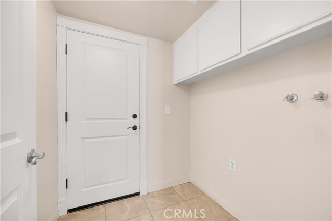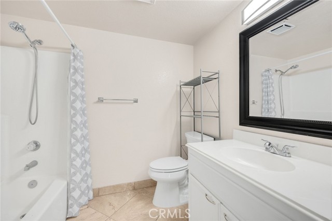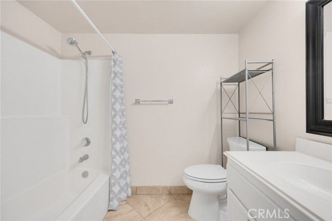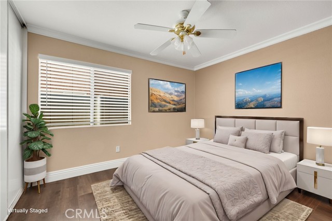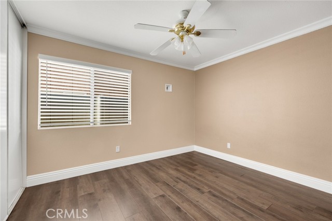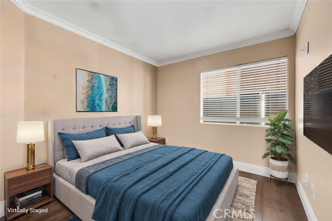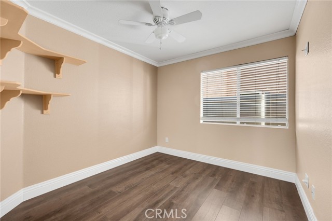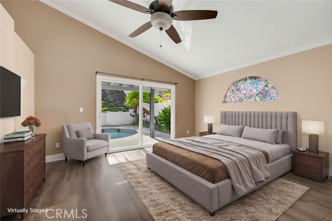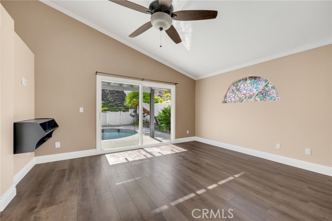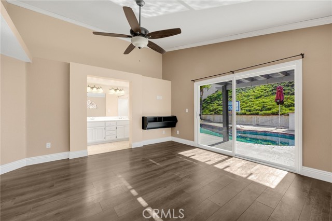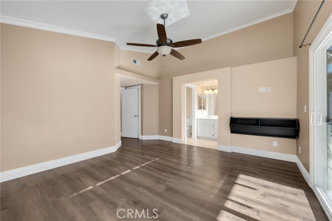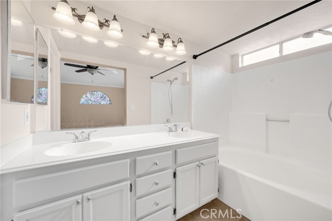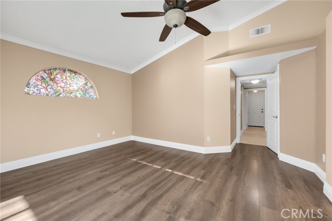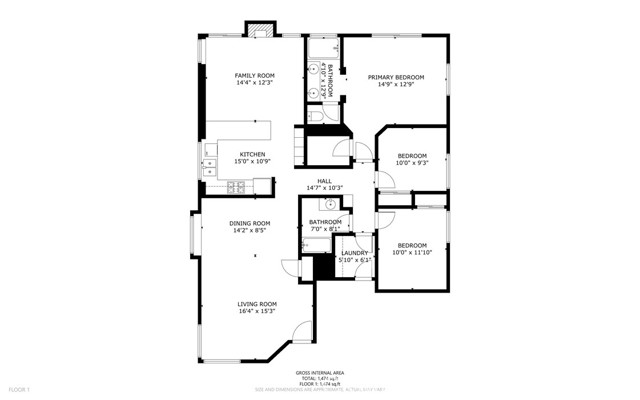Contact Kim Barron
Schedule A Showing
Request more information
- Home
- Property Search
- Search results
- 3214 Sagewood Lane, Corona, CA 92882
- MLS#: PW24234125 ( Single Family Residence )
- Street Address: 3214 Sagewood Lane
- Viewed: 6
- Price: $839,999
- Price sqft: $589
- Waterfront: Yes
- Wateraccess: Yes
- Year Built: 1988
- Bldg sqft: 1427
- Bedrooms: 3
- Total Baths: 2
- Full Baths: 2
- Garage / Parking Spaces: 4
- Days On Market: 409
- Additional Information
- County: RIVERSIDE
- City: Corona
- Zipcode: 92882
- Subdivision: Other (othr)
- District: Corona Norco Unified
- Elementary School: PRAVIE
- Middle School: CESCHA
- High School: CORONA
- Provided by: Premier Agent Network
- Contact: Sharon Sharon

- DMCA Notice
-
DescriptionThis home is eligible for a $15,000 grant available to pay for closing costs including third party costs and prepaid (e. G. Insurance, taxes, etc). To use the grant, buyers must qualify for a conventional or fha loan, subject to generous income limits, down payments as low as 0% and up to 20 % depending on buyer qualifications. No other minimum down payment or credit score requirements. This is an exclusive, private grant program not directly affiliated with any government agency welcome to 3214 sagewood ln. A beautifully maintained 3 bedroom, 2 bathroom home in a desirable corona neighborhood. This freshly painted move in ready residence offers a spacious and open floor plan, perfect for both everyday living and entertaining. The light filled living room flows seamlessly into the dining area, creating an inviting atmosphere for family and guest alike. The kitchen features a breakfast bar,making meal prep a breeze. The large primary suite includes an en suite bathroom for added privacy and convenience. Two well sized bedrooms and full bath provide ample space for family and guests, or a home office. Step outside to your own private oasis an expansive backyard with a newly rennovated pebbletec sparkling pool & spa, ideal for relaxation or hosting summer gatherings. The low maintenace yard ensures you can enjoy the space without the hassle of extensive upkeep. Additional highlights include an attached 2 car garage, central air conditioning, close proximity to schools, parks, shopping,and major freeways. Location is green river rd. Only one exit past the o. C. Don't miss the chance to make this gorgeous home yours! Schedule for a private showing today.
Property Location and Similar Properties
All
Similar
Features
Accessibility Features
- Entry Slope Less Than 1 Foot
- No Interior Steps
- Parking
Appliances
- Dishwasher
- Disposal
- Gas Oven
- Gas Range
- Gas Water Heater
- Ice Maker
- Microwave
- Water Line to Refrigerator
Architectural Style
- Contemporary
Assessments
- Unknown
Association Fee
- 0.00
Builder Name
- UDC
Commoninterest
- None
Common Walls
- No Common Walls
Construction Materials
- Drywall Walls
- Stone
Cooling
- Central Air
- Electric
- Gas
Country
- US
Days On Market
- 20
Direction Faces
- North
Door Features
- Panel Doors
- Sliding Doors
Eating Area
- Breakfast Counter / Bar
- Family Kitchen
- In Family Room
- In Living Room
Electric
- Electricity - On Property
- Standard
Elementary School
- PRAVIE
Elementaryschool
- Prado View
Entry Location
- Front of house front door
Exclusions
- basket hoop by pool
- reverse osmosis and shelves in garage
Fencing
- New Condition
- Vinyl
Fireplace Features
- Family Room
- Gas
- Gas Starter
Flooring
- Laminate
- Stone
Foundation Details
- Slab
Garage Spaces
- 2.00
Heating
- Central
- Fireplace(s)
- Forced Air
High School
- CORONA
Highschool
- Corona
Interior Features
- Copper Plumbing Full
- Crown Molding
- High Ceilings
- Open Floorplan
- Recessed Lighting
- Storage
Laundry Features
- Gas Dryer Hookup
- Individual Room
- Inside
- Washer Hookup
Levels
- One
Living Area Source
- Assessor
Lockboxtype
- Supra
Lockboxversion
- Supra BT LE
Lot Features
- 0-1 Unit/Acre
- Back Yard
- Front Yard
- Landscaped
- Lawn
- Level with Street
- Lot 6500-9999
- Park Nearby
- Sprinkler System
- Sprinklers In Front
- Sprinklers In Rear
- Sprinklers On Side
- Sprinklers Timer
- Steep Slope
- Walkstreet
- Yard
Middle School
- CESCHA
Middleorjuniorschool
- Cesar Chavez
Parcel Number
- 102542026
Parking Features
- Direct Garage Access
- Driveway
- Concrete
- Driveway Level
- Garage
- Garage Faces Front
- Garage - Two Door
- Garage Door Opener
- Street
Patio And Porch Features
- Concrete
- Covered
- Deck
- Patio Open
- Front Porch
Pool Features
- Private
- Heated
- In Ground
- Pebble
- See Remarks
- Tile
Postalcodeplus4
- 8718
Property Type
- Single Family Residence
Property Condition
- Updated/Remodeled
Road Frontage Type
- City Street
Road Surface Type
- Paved
Roof
- Concrete
School District
- Corona-Norco Unified
Security Features
- Carbon Monoxide Detector(s)
- Smoke Detector(s)
- Wired for Alarm System
Sewer
- Public Sewer
Spa Features
- Private
- Heated
- See Remarks
Subdivision Name Other
- SIERRA DEL ORO
Uncovered Spaces
- 2.00
Utilities
- Cable Available
- Electricity Connected
- Natural Gas Connected
- Sewer Connected
- Water Connected
View
- Hills
- Mountain(s)
- Neighborhood
Virtual Tour Url
- https://my.matterport.com/show/?m=rhLPW11Kq6h&mls=1
Water Source
- Public
Window Features
- Blinds
- Screens
Year Built
- 1988
Year Built Source
- Assessor
Based on information from California Regional Multiple Listing Service, Inc. as of Dec 28, 2025. This information is for your personal, non-commercial use and may not be used for any purpose other than to identify prospective properties you may be interested in purchasing. Buyers are responsible for verifying the accuracy of all information and should investigate the data themselves or retain appropriate professionals. Information from sources other than the Listing Agent may have been included in the MLS data. Unless otherwise specified in writing, Broker/Agent has not and will not verify any information obtained from other sources. The Broker/Agent providing the information contained herein may or may not have been the Listing and/or Selling Agent.
Display of MLS data is usually deemed reliable but is NOT guaranteed accurate.
Datafeed Last updated on December 28, 2025 @ 12:00 am
©2006-2025 brokerIDXsites.com - https://brokerIDXsites.com


