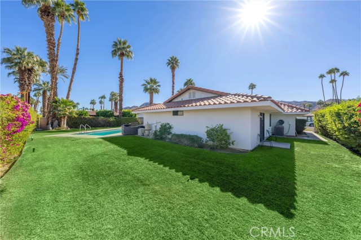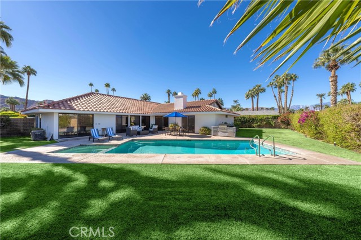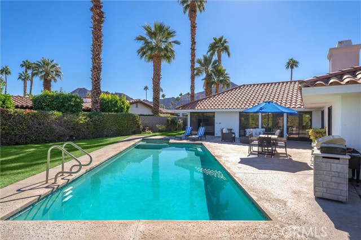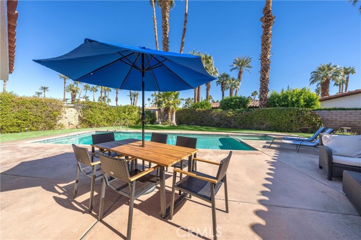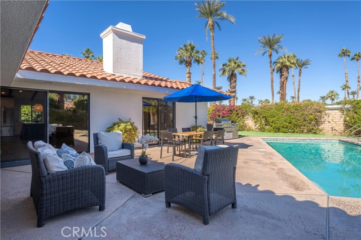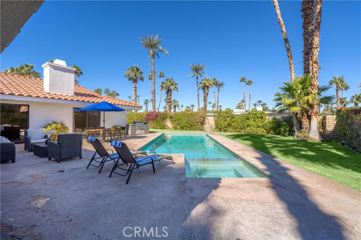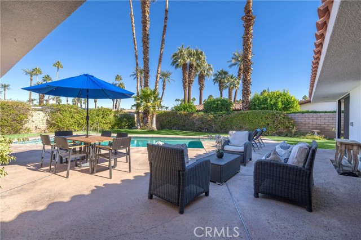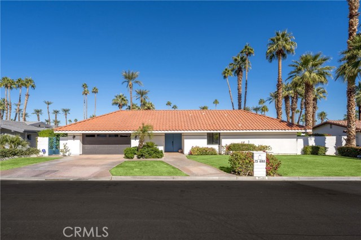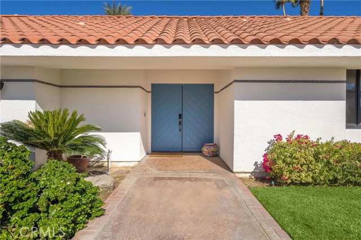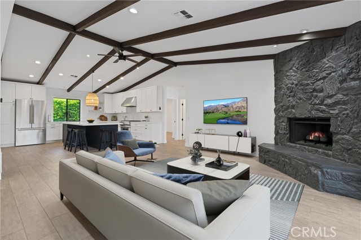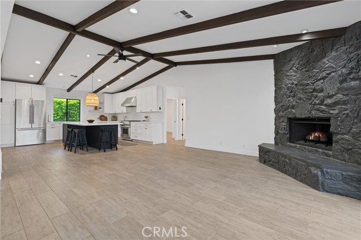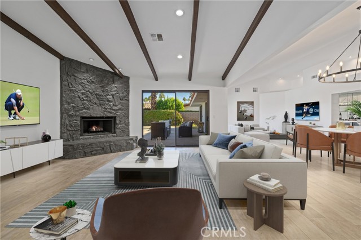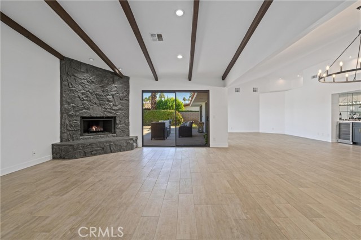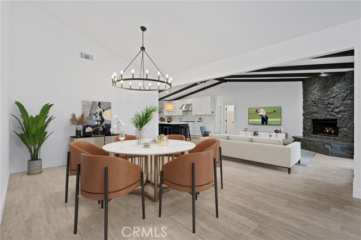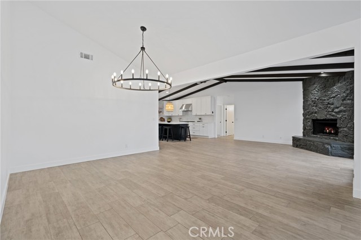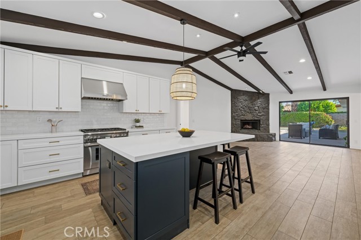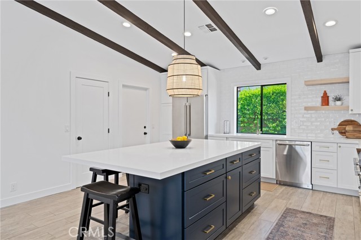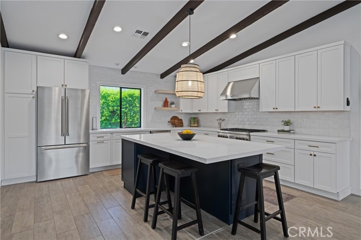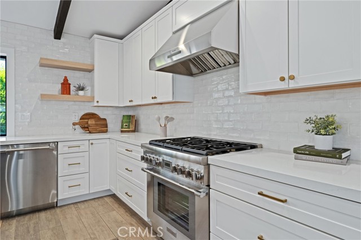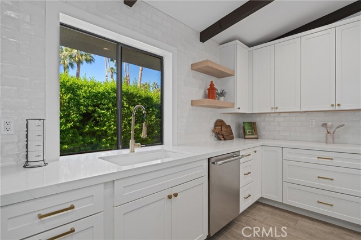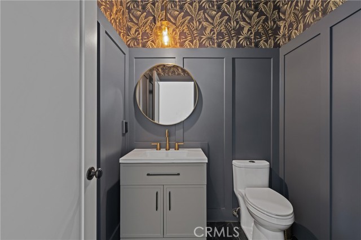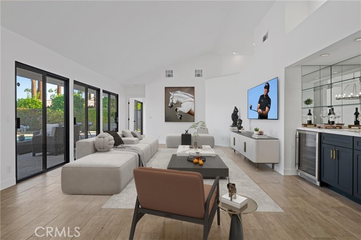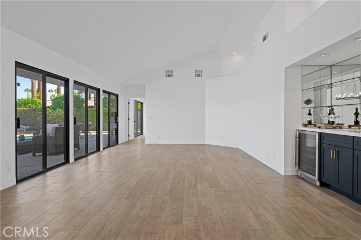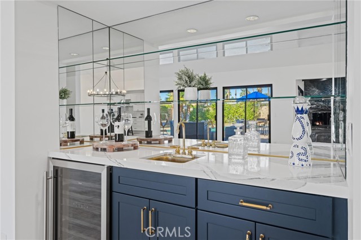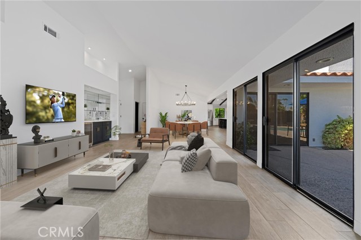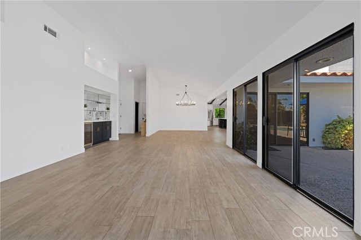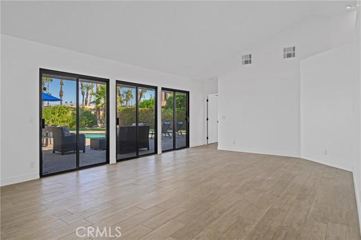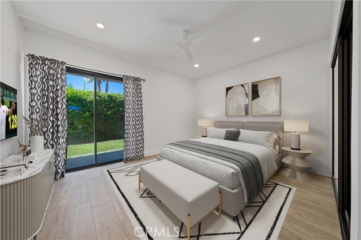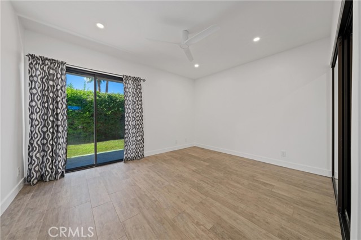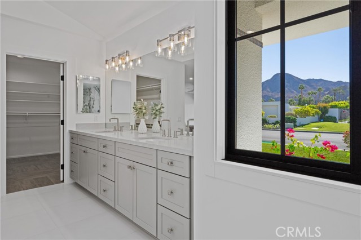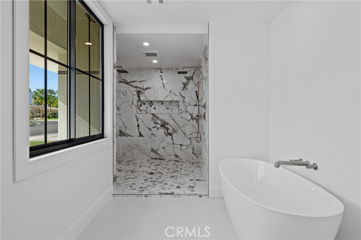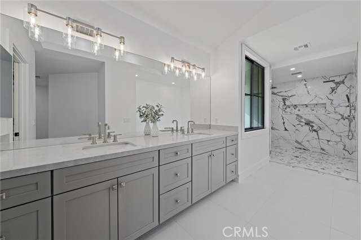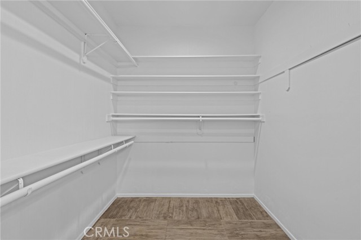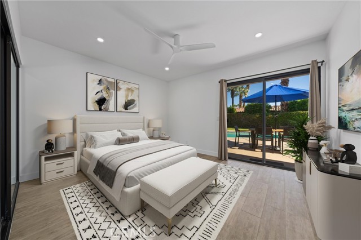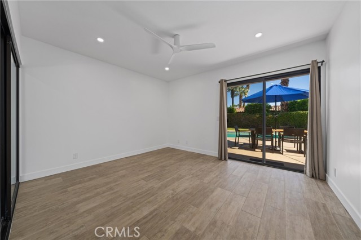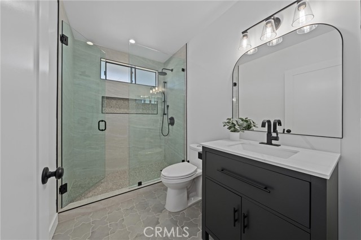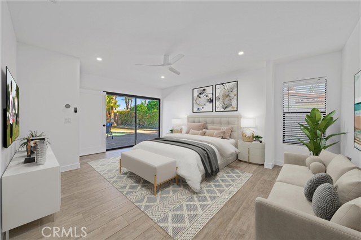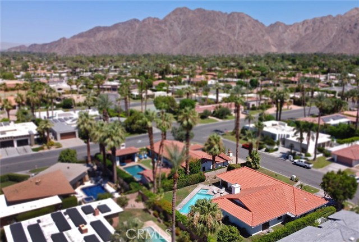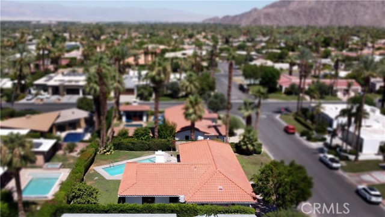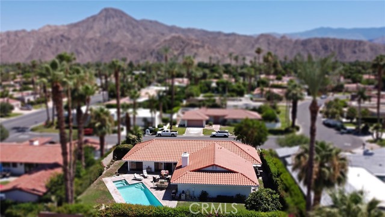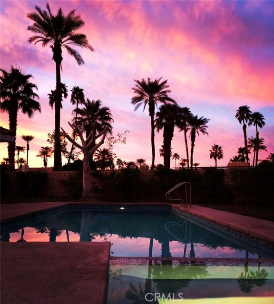Contact Kim Barron
Schedule A Showing
Request more information
- Home
- Property Search
- Search results
- 75480 Painted Desert Drive, Indian Wells, CA 92210
- MLS#: SR24234659 ( Single Family Residence )
- Street Address: 75480 Painted Desert Drive
- Viewed: 2
- Price: $7,950
- Price sqft: $4
- Waterfront: Yes
- Wateraccess: Yes
- Year Built: 1987
- Bldg sqft: 2217
- Bedrooms: 3
- Total Baths: 3
- Full Baths: 2
- 1/2 Baths: 1
- Garage / Parking Spaces: 2
- Days On Market: 55
- Additional Information
- County: RIVERSIDE
- City: Indian Wells
- Zipcode: 92210
- Subdivision: Indian Wells (32508)
- District: Desert Sands Unified
- Provided by: Regal Realty of California
- Contact: Scott Scott

- DMCA Notice
-
DescriptionDiscover luxury desert living in this newly remodeled, 3 bedroom, 2 1/2 bathroom, single story pool home located in the prestigious Indian Wells community. Available for an annual lease, this residence is offered unfurnished (note: some photos are virtually staged). This elegant home features an open floor plan with soaring ceilings, modern finishes, and abundant natural light. The gourmet kitchen boasts top of the line appliances, making it a dream for home chefs, while the spacious living room flows seamlessly to the backyard oasis. Outside, enjoy your private retreat with a sparkling pool and spa, perfect for relaxing or entertaining under the serene desert skies. The primary suite is a sanctuary of comfort, complemented by two additional well appointed bedrooms. The home is ideally situated between El Dorado Country Club and Vintage Country Club, with world class golf, dining, and shopping at El Paseo just moments away. Outdoor enthusiasts will appreciate proximity to the Indian Wells Tennis Garden and other premier recreational opportunities. Embrace the ultimate desert lifestyle in this sophisticated Indian Wells rental. Contact us today to schedule a showing!
Property Location and Similar Properties
All
Similar
Features
Accessibility Features
- None
Additional Rent For Pets
- No
Appliances
- Dishwasher
- Gas Oven
- Gas Range
- Refrigerator
Architectural Style
- Spanish
- Traditional
Assessments
- None
Common Walls
- No Common Walls
Construction Materials
- Stucco
Cooling
- Central Air
Country
- US
Creditamount
- 65
Credit Check Paid By
- Tenant
Days On Market
- 30
Current Financing
- Conventional
Depositsecurity
- 7950
Eating Area
- Breakfast Counter / Bar
Electric
- Standard
Fencing
- Block
Fireplace Features
- Family Room
Flooring
- Laminate
- Tile
Foundation Details
- Slab
Furnished
- Unfurnished
Garage Spaces
- 2.00
Heating
- Central
Inclusions
- Refrigerator
Interior Features
- Bar
- Beamed Ceilings
- Ceiling Fan(s)
- Copper Plumbing Full
- Wet Bar
Laundry Features
- Gas Dryer Hookup
- Individual Room
- Washer Hookup
Levels
- One
Living Area Source
- Assessor
Lockboxtype
- None
Lot Features
- 0-1 Unit/Acre
- Landscaped
- Lawn
- Rectangular Lot
- Sprinkler System
- Sprinklers In Front
- Sprinklers In Rear
Parcel Number
- 633064018
Parking Features
- Direct Garage Access
Patio And Porch Features
- Concrete
Pets Allowed
- Call
Pool Features
- Private
- Heated
- In Ground
Postalcodeplus4
- 8335
Property Type
- Single Family Residence
Property Condition
- Turnkey
- Updated/Remodeled
Rent Includes
- Association Dues
- Gardener
- Pool
Roof
- Barrel
- Spanish Tile
School District
- Desert Sands Unified
Security Features
- Carbon Monoxide Detector(s)
Sewer
- Public Sewer
Spa Features
- Private
- Heated
- In Ground
Subdivision Name Other
- Indian Wells (32508)
Totalmoveincosts
- 15900.00
Transferfee
- 0.00
Transferfeepaidby
- Owner
View
- Mountain(s)
- Neighborhood
Water Source
- Public
Window Features
- Double Pane Windows
Year Built
- 1987
Year Built Source
- Public Records
Zoning
- R1A
Based on information from California Regional Multiple Listing Service, Inc. as of Jan 09, 2025. This information is for your personal, non-commercial use and may not be used for any purpose other than to identify prospective properties you may be interested in purchasing. Buyers are responsible for verifying the accuracy of all information and should investigate the data themselves or retain appropriate professionals. Information from sources other than the Listing Agent may have been included in the MLS data. Unless otherwise specified in writing, Broker/Agent has not and will not verify any information obtained from other sources. The Broker/Agent providing the information contained herein may or may not have been the Listing and/or Selling Agent.
Display of MLS data is usually deemed reliable but is NOT guaranteed accurate.
Datafeed Last updated on January 9, 2025 @ 12:00 am
©2006-2025 brokerIDXsites.com - https://brokerIDXsites.com


