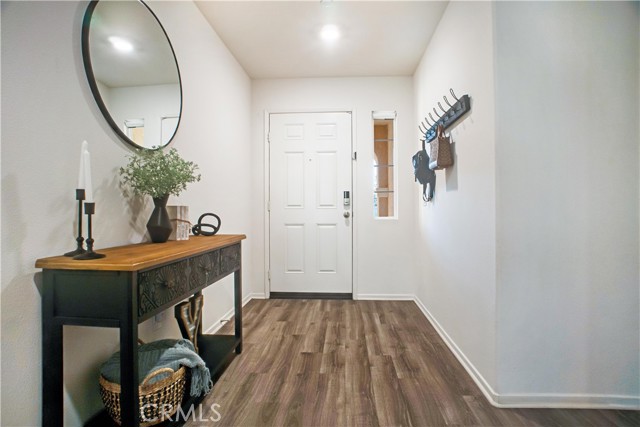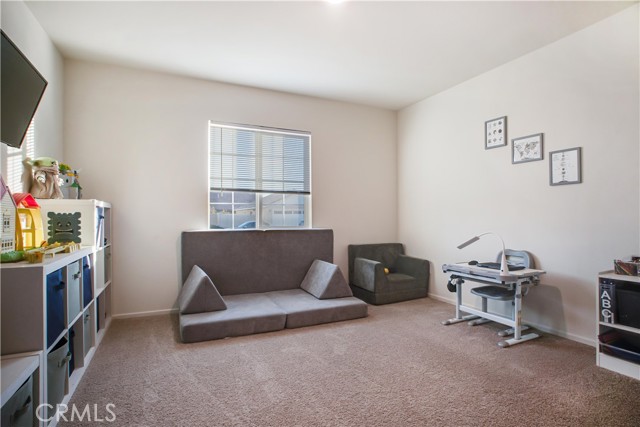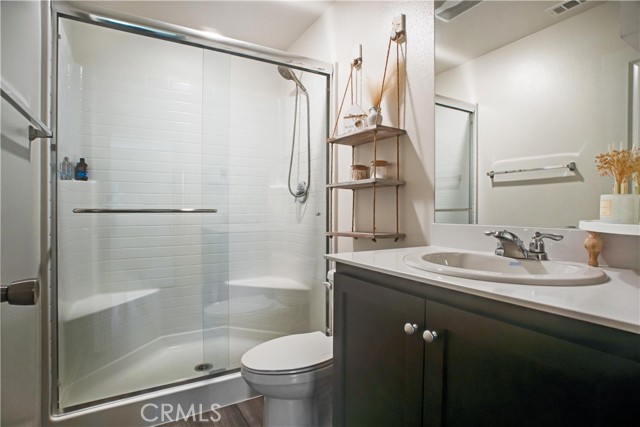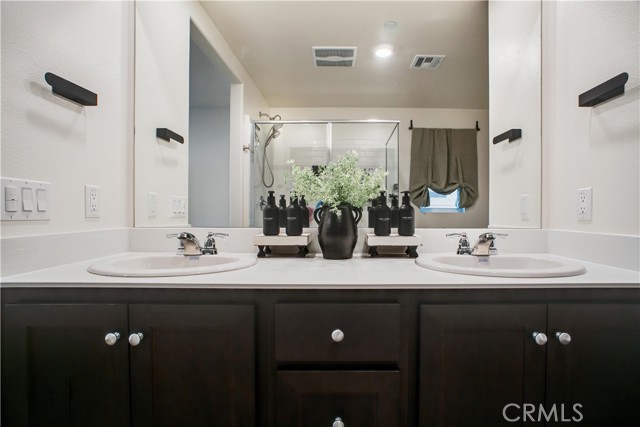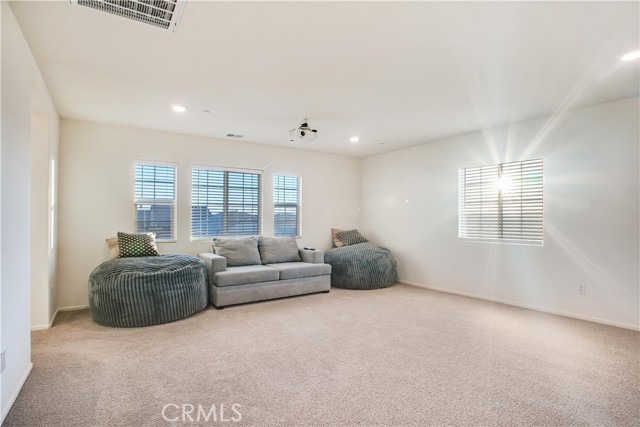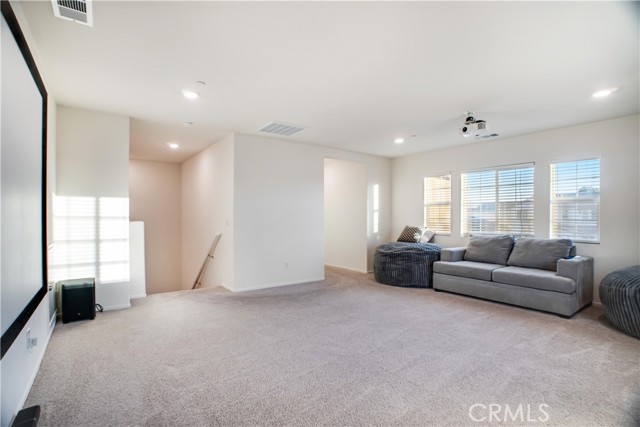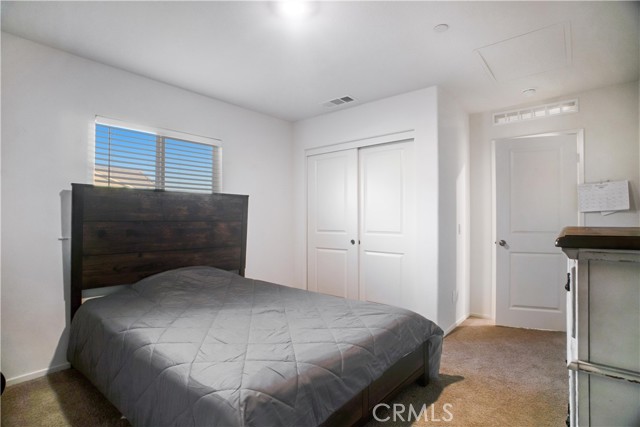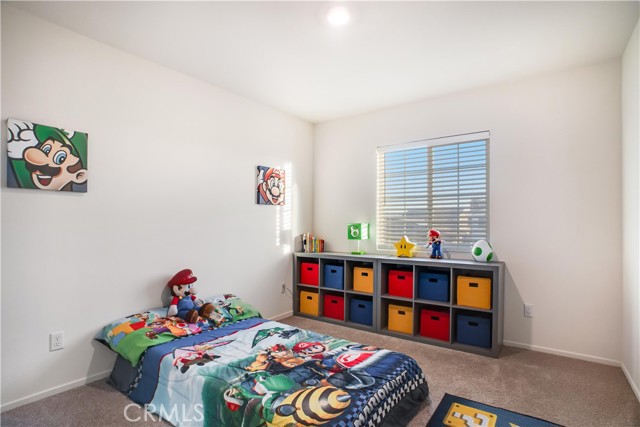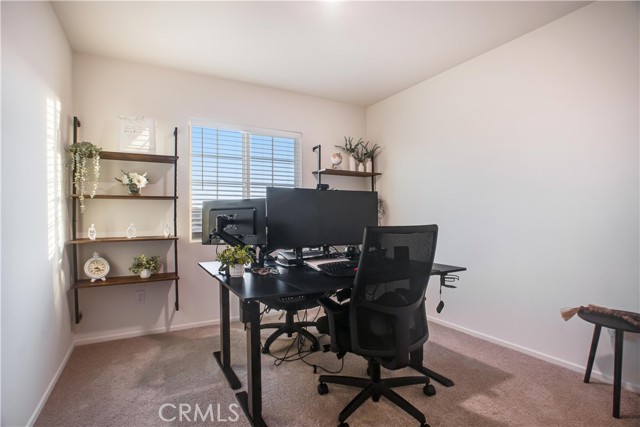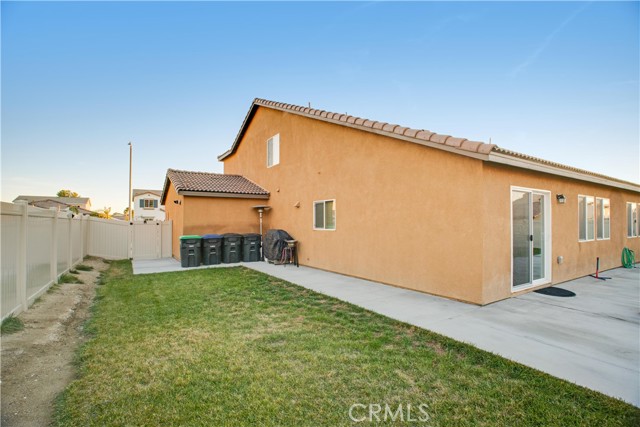Contact Kim Barron
Schedule A Showing
Request more information
- Home
- Property Search
- Search results
- 647 Moondance Lane, San Jacinto, CA 92583
- MLS#: CV24233875 ( Single Family Residence )
- Street Address: 647 Moondance Lane
- Viewed: 2
- Price: $599,900
- Price sqft: $237
- Waterfront: No
- Year Built: 2023
- Bldg sqft: 2535
- Bedrooms: 5
- Total Baths: 3
- Full Baths: 3
- Garage / Parking Spaces: 3
- Days On Market: 234
- Additional Information
- County: RIVERSIDE
- City: San Jacinto
- Zipcode: 92583
- District: See Remarks
- Provided by: RE/MAX TIME REALTY
- Contact: Camilo Camilo

- DMCA Notice
-
DescriptionPresenting a stunning two story home with 5 bedrooms and 3 baths with 2,535 square feet of thoughtfully designed living space, this model home combines modern elegance with exceptional functionality. The inviting Tuscan inspired faade welcomes you into a home that features a spacious downstairs primary bedroom with an en suite bathroom, plus a secondary master bedroom and bath on the second floor for added convenience. Upstairs, you'll find three generously sized bedrooms, a full bathroom, and a large loft area perfect for relaxation or entertaining. The heart of the home is the island kitchen, complete with a breakfast bar, Whirlpool stainless steel appliancesincluding a gas cooktop and oven, microwave, and dishwasherand sleek granite countertops. Throughout the home, you'll find dark shaker style cabinetry and a mix of durable vinyl and plush carpet flooring. Additional highlights include a direct access 3 car garage, pre plumbed for an electric vehicle, water filtration system, Smart Home technology for modern convenience, and fully landscaped front and back with low maintenance. Situated in an exciting and rapidly growing community, this home is just minutes from neighborhood parks, shopping, and local entertainment venues. With new schools on the horizon and easy access to freeways, this home is ideally located for both work and leisure. Plus, enjoy added peace of mind with solar panels included to help manage energy costs.
Property Location and Similar Properties
All
Similar
Features
Appliances
- Dishwasher
- Gas Oven
- Gas Range
- Gas Cooktop
- Microwave
- Range Hood
Architectural Style
- Mediterranean
Assessments
- Special Assessments
- CFD/Mello-Roos
Association Fee
- 0.00
Builder Model
- 2537x
Builder Name
- D R Horton America's Builder
Commoninterest
- None
Common Walls
- No Common Walls
Construction Materials
- Stucco
Cooling
- Central Air
Country
- US
Days On Market
- 89
Eating Area
- Area
Electric
- Photovoltaics Seller Owned
- Standard
Exclusions
- Refrigerator
Fencing
- Vinyl
Fireplace Features
- None
Flooring
- Carpet
- Laminate
Foundation Details
- Slab
Garage Spaces
- 3.00
Green Energy Efficient
- HVAC
- Insulation
- Lighting
- Roof
- Thermostat
- Water Heater
- Windows
Green Energy Generation
- Solar
Green Water Conservation
- Flow Control
Heating
- Central
- ENERGY STAR Qualified Equipment
Inclusions
- Dish washer and Stove
Interior Features
- High Ceilings
Laundry Features
- Individual Room
- Upper Level
Levels
- Two
Living Area Source
- Assessor
Lockboxtype
- Supra
Lockboxversion
- Supra BT LE
Lot Dimensions Source
- Assessor
Lot Features
- Level with Street
- Lot 6500-9999
Parcel Number
- 434560024
Parking Features
- Concrete
- Garage Faces Front
- RV Potential
Patio And Porch Features
- Patio
- Patio Open
- Slab
- Wrap Around
Pool Features
- None
Property Type
- Single Family Residence
Property Condition
- Turnkey
Road Frontage Type
- City Street
Road Surface Type
- Paved
Roof
- Spanish Tile
School District
- See Remarks
Security Features
- Carbon Monoxide Detector(s)
- Smoke Detector(s)
Sewer
- Public Sewer
Spa Features
- None
Subdivision Name Other
- Starling Pointe
Utilities
- Cable Connected
- Electricity Connected
- Natural Gas Connected
- Water Connected
View
- Mountain(s)
Water Source
- Public
Year Built
- 2023
Year Built Source
- Assessor
Based on information from California Regional Multiple Listing Service, Inc. as of Jul 05, 2025. This information is for your personal, non-commercial use and may not be used for any purpose other than to identify prospective properties you may be interested in purchasing. Buyers are responsible for verifying the accuracy of all information and should investigate the data themselves or retain appropriate professionals. Information from sources other than the Listing Agent may have been included in the MLS data. Unless otherwise specified in writing, Broker/Agent has not and will not verify any information obtained from other sources. The Broker/Agent providing the information contained herein may or may not have been the Listing and/or Selling Agent.
Display of MLS data is usually deemed reliable but is NOT guaranteed accurate.
Datafeed Last updated on July 5, 2025 @ 12:00 am
©2006-2025 brokerIDXsites.com - https://brokerIDXsites.com




