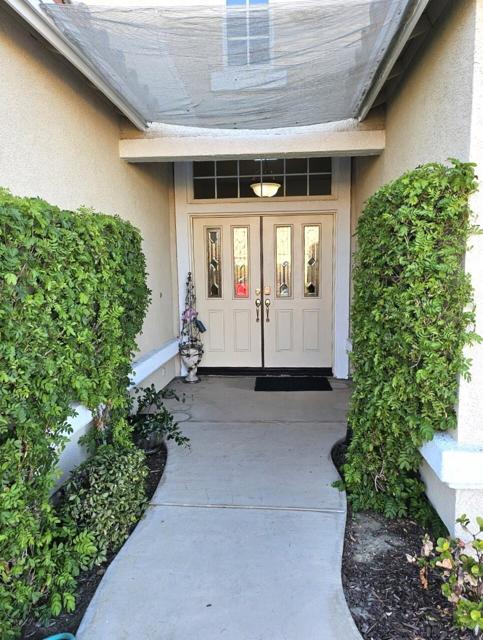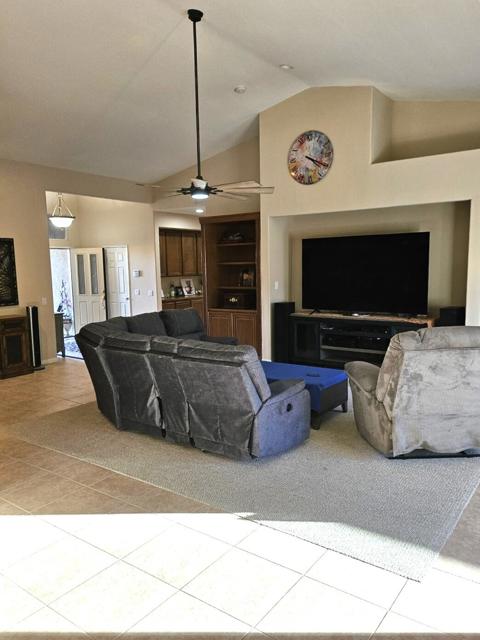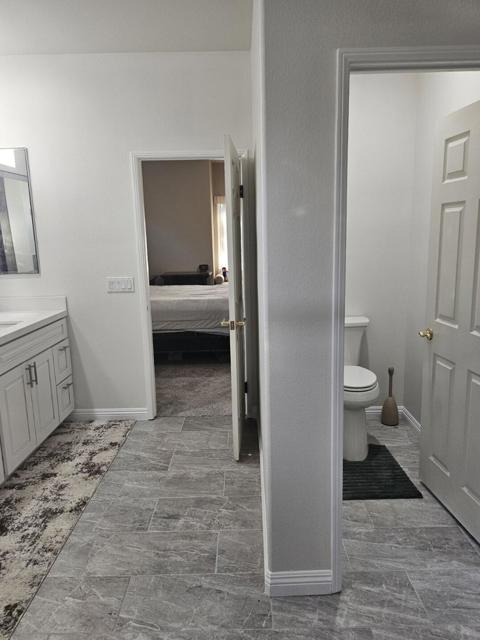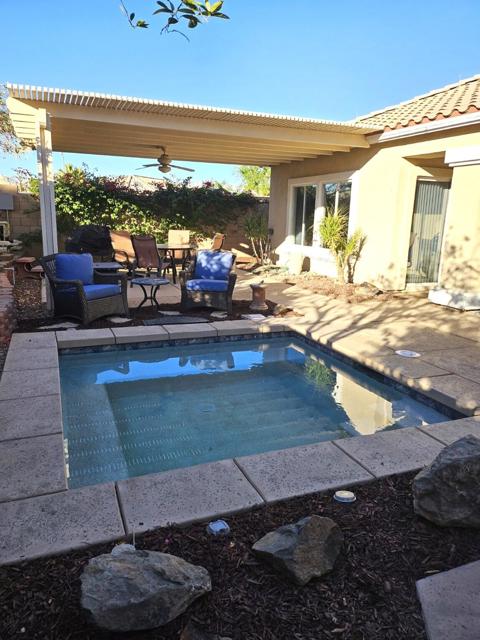Contact Kim Barron
Schedule A Showing
Request more information
- Home
- Property Search
- Search results
- 45105 Banff Springs Street, Indio, CA 92201
- MLS#: 219119898DA ( Single Family Residence )
- Street Address: 45105 Banff Springs Street
- Viewed: 4
- Price: $738,900
- Price sqft: $272
- Waterfront: No
- Year Built: 2003
- Bldg sqft: 2719
- Bedrooms: 4
- Total Baths: 3
- Full Baths: 3
- Garage / Parking Spaces: 9
- Days On Market: 56
- Additional Information
- County: RIVERSIDE
- City: Indio
- Zipcode: 92201
- Subdivision: Indian Springs
- Provided by: Shaffer Realty and Mortgage
- Contact: Michael Michael

- DMCA Notice
-
DescriptionBeautifully maintained home in the golf course community of Indian Springs CC. It is a Cambria floor plan consisting of 2719 square feet: The largest model in this community.The wide open floorplan has vaulted ceilings, and built in bookcases. The Kitchen boasts upgraded cabinetry with upscale granite countertops/backsplash.One of the 4 bedrooms has been converted into a working office with built in desks and matching upper cabinets.Two of the other bedrooms are on the opposite side of the house from the primary, which works as a great privacy factor. The primary suite (roughly 650 square feet) has a completely remodeled bathroom consisting of a large custom shower with dual controls, an oversized, free standing therapeutic tub featuring body & floor mounted jets. The primary closet is plumbed with full washer/dryer hook ups. The very private backyard boasts 3 covered patio areas with a brand new spool with top of line equipment that includes a Pentair 3 stage pump and heater.One of the 2 large, heated community pools is conveniently located adjacent to the home, complete with a spa and fully equipped fitness center. This home has newer exterior paint and an owned solar system. There is a 24 hour manned guard gate.
Property Location and Similar Properties
All
Similar
Features
Appliances
- Vented Exhaust Fan
- Microwave
- Convection Oven
- Self Cleaning Oven
- Gas Cooktop
- Water Line to Refrigerator
- Refrigerator
- Gas Cooking
- Disposal
- Dishwasher
- Gas Water Heater
Architectural Style
- Contemporary
Association Amenities
- Barbecue
- Gym/Ex Room
Association Fee
- 388.00
Association Fee Frequency
- Monthly
Carport Spaces
- 0.00
Construction Materials
- Stucco
Country
- US
Door Features
- Double Door Entry
Eating Area
- Breakfast Counter / Bar
- Dining Room
Electric
- 220 Volts in Laundry
Exclusions
- Excluded are the washer and dryer in primary closet
- the stainless refrigerator in garage
- plus all furnishings and personal belongings.
Fencing
- Block
Flooring
- Carpet
- Tile
Foundation Details
- Concrete Perimeter
- Permanent
Garage Spaces
- 3.00
Heating
- Central
- Forced Air
- Natural Gas
Inclusions
- All major appliances in kitchen as of 12/06/24.Some furniture for sale
- outside of escrow
Interior Features
- High Ceilings
- Recessed Lighting
- Open Floorplan
Laundry Features
- In Closet
- Individual Room
Living Area Source
- Assessor
Lockboxtype
- Supra
Lot Features
- Back Yard
- Yard
- Paved
- Landscaped
- Lawn
- Close to Clubhouse
- Corner Lot
- Planned Unit Development
Parcel Number
- 604530034
Parking Features
- Detached Carport
- Garage Door Opener
Patio And Porch Features
- Covered
Postalcodeplus4
- 925
Property Type
- Single Family Residence
Roof
- Tile
Security Features
- 24 Hour Security
- Gated Community
Spa Features
- Community
- Heated
- Gunite
- In Ground
Subdivision Name Other
- Indian Springs
Uncovered Spaces
- 3.00
Utilities
- Cable Available
Window Features
- Double Pane Windows
- Blinds
Year Built
- 2003
Year Built Source
- Assessor
Based on information from California Regional Multiple Listing Service, Inc. as of Jan 09, 2025. This information is for your personal, non-commercial use and may not be used for any purpose other than to identify prospective properties you may be interested in purchasing. Buyers are responsible for verifying the accuracy of all information and should investigate the data themselves or retain appropriate professionals. Information from sources other than the Listing Agent may have been included in the MLS data. Unless otherwise specified in writing, Broker/Agent has not and will not verify any information obtained from other sources. The Broker/Agent providing the information contained herein may or may not have been the Listing and/or Selling Agent.
Display of MLS data is usually deemed reliable but is NOT guaranteed accurate.
Datafeed Last updated on January 9, 2025 @ 12:00 am
©2006-2025 brokerIDXsites.com - https://brokerIDXsites.com






























