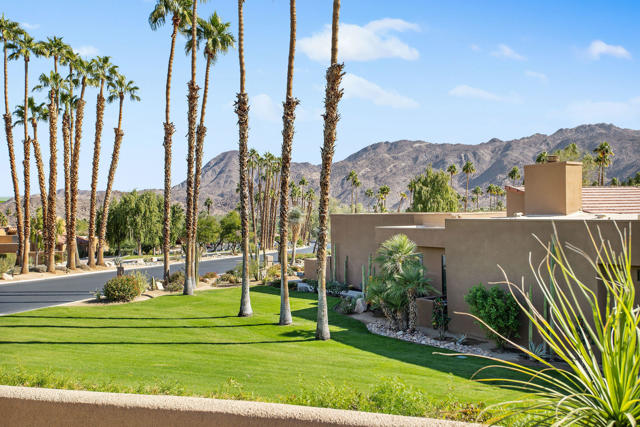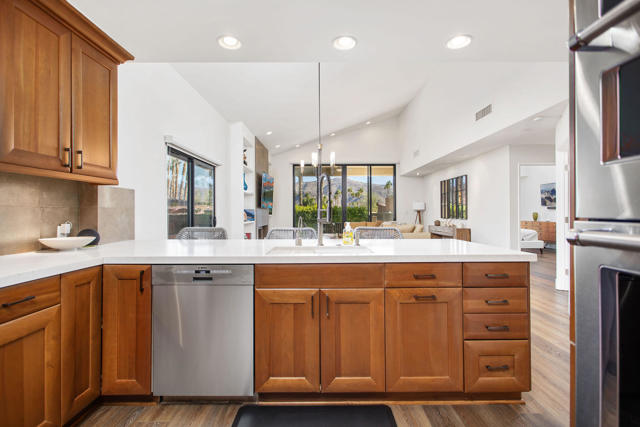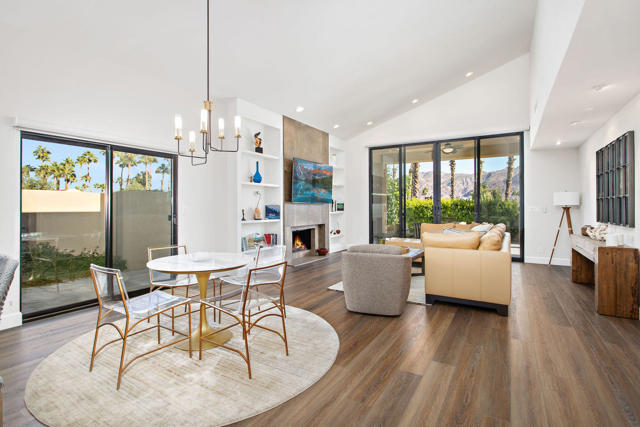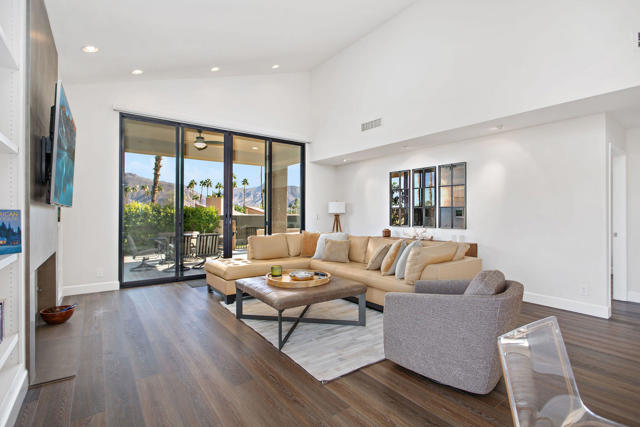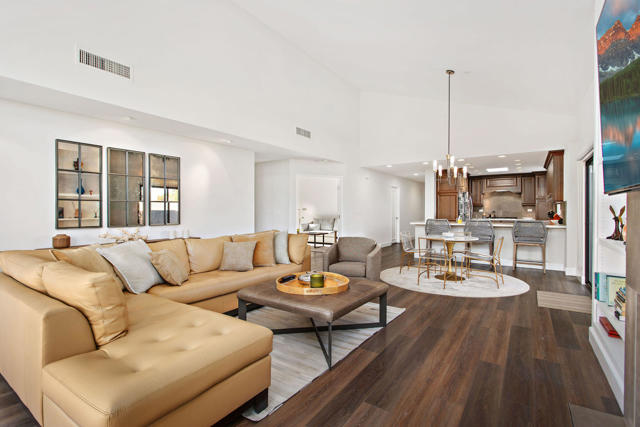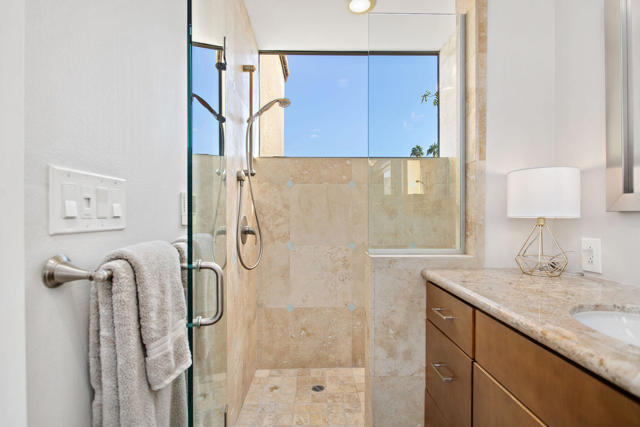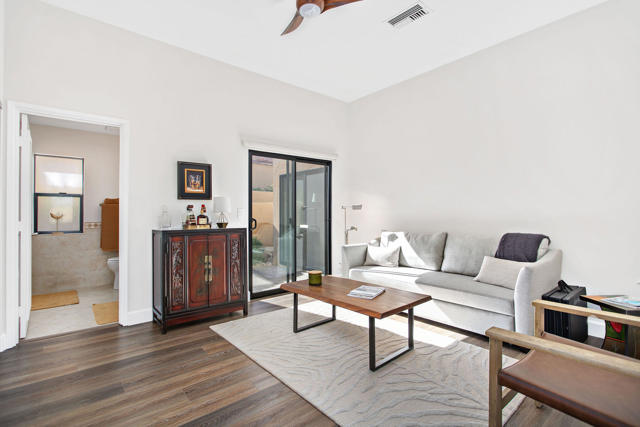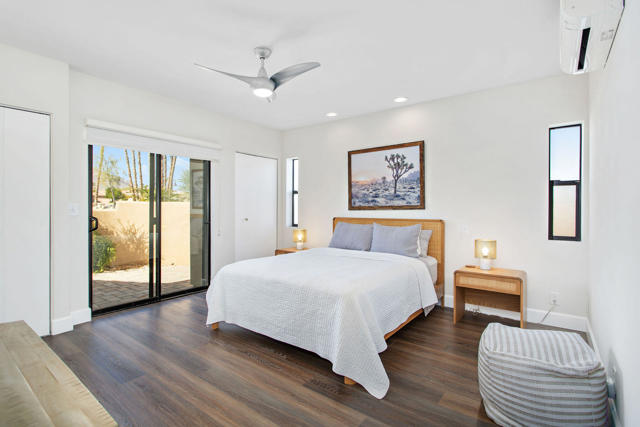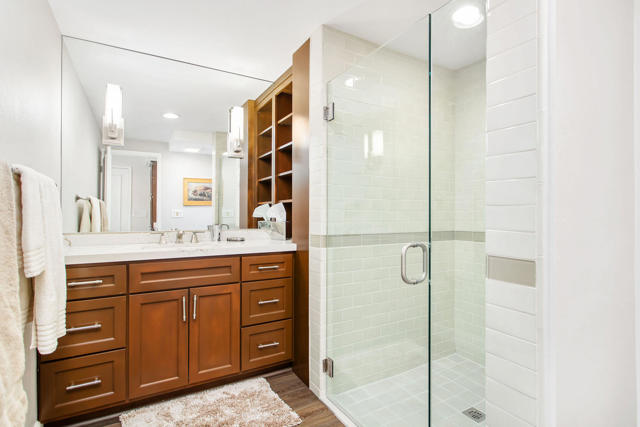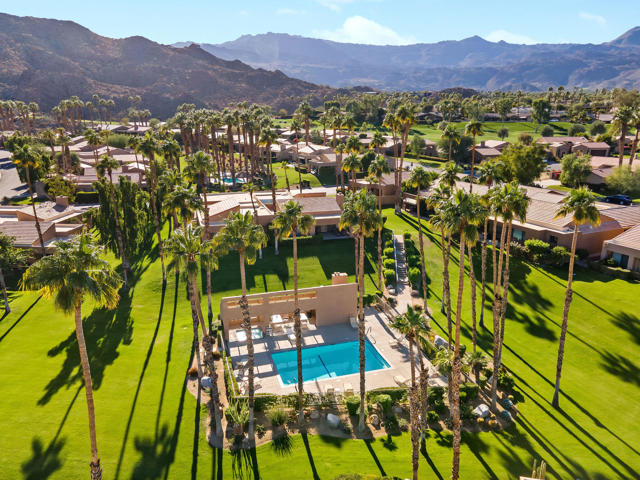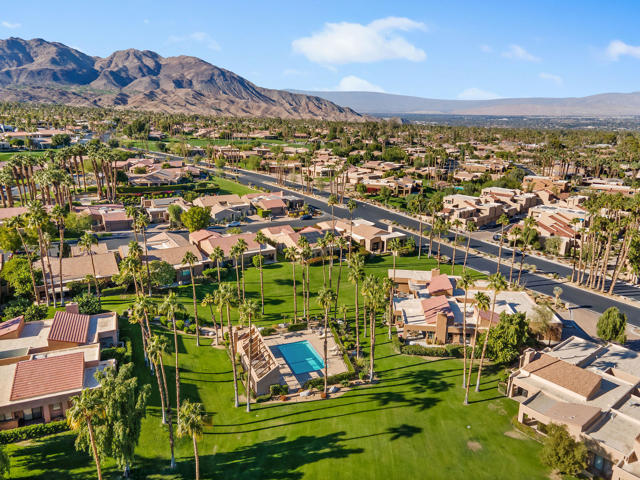Contact Kim Barron
Schedule A Showing
Request more information
- Home
- Property Search
- Search results
- 49108 Quercus Lane, Palm Desert, CA 92260
- MLS#: 219119812DA ( Single Family Residence )
- Street Address: 49108 Quercus Lane
- Viewed: 2
- Price: $1,725,000
- Price sqft: $825
- Waterfront: No
- Year Built: 1979
- Bldg sqft: 2091
- Bedrooms: 4
- Total Baths: 4
- Full Baths: 1
- Garage / Parking Spaces: 4
- Days On Market: 239
- Additional Information
- County: RIVERSIDE
- City: Palm Desert
- Zipcode: 92260
- Subdivision: Ironwood Country Club
- Provided by: Redfin Corporation
- Contact: Rosemary Rosemary

- DMCA Notice
-
DescriptionExperience casual elegance at this beautifully upgraded Ironwood Country Club home, offering spectacular mountain views and effortless indoor outdoor living. From the great room, large windows frame Eisenhower Peak, extending to a private, covered patio perfect for relaxation or entertaining.This residence features a spacious open primary suite with vaulted ceilings, its own HVAC unit, and sweeping views. There are three ensuite bedrooms, plus a separate entry casita equipped with a sink, pantry, refrigerator, dedicated HVAC, and a large walk in shower for added comfort and privacy.In the past two years, the home has undergone extensive renovations, including new flooring, kitchen cabinets, countertops, appliances and backsplash, as well as updated lighting. The primary bath has also been modernized with new cabinets, countertops, and lighting. Remote controlled window coverings in the great room's 11 foot windows and new coverings in the bedrooms add a touch of luxury and convenience. A recently refreshed gas fireplace with a modern tile surround brings a cozy ambiance to the living area.Additional features include a new washer, dryer, tankless water heater, and updated garage door mechanics. The two car garage offers ample space for a golf cart, making it easy to enjoy all that the sought after Ironwood community has to offer year round.
Property Location and Similar Properties
All
Similar
Features
Appliances
- Dishwasher
- Water Purifier
- Self Cleaning Oven
- Refrigerator
- Microwave
- Ice Maker
- Gas Cooktop
- Gas Range
- Vented Exhaust Fan
- Electric Oven
- Disposal
- Gas Water Heater
- Tankless Water Heater
- Instant Hot Water
- Range Hood
Architectural Style
- Traditional
Association Amenities
- Pet Rules
- Management
- Maintenance Grounds
Association Fee
- 766.65
Association Fee Frequency
- Monthly
Carport Spaces
- 0.00
Construction Materials
- Stucco
Cooling
- Zoned
- Electric
- Central Air
Country
- US
Eating Area
- Breakfast Counter / Bar
- In Living Room
- Dining Room
Fencing
- Masonry
- Stucco Wall
- Partial
Fireplace Features
- Gas Starter
- Family Room
Flooring
- Tile
- Vinyl
Foundation Details
- Slab
Garage Spaces
- 2.00
Heating
- Fireplace(s)
- Zoned
- Forced Air
- Electric
Inclusions
- Possible furniture options.
Interior Features
- High Ceilings
- Track Lighting
- Storage
- Open Floorplan
- Living Room Balcony
- Living Room Deck Attached
Laundry Features
- In Garage
Living Area Source
- Assessor
Lockboxtype
- Supra
Lot Features
- Back Yard
- Yard
- Paved
- Level
- Landscaped
- Close to Clubhouse
- Greenbelt
- Corner Lot
- Sprinklers Drip System
- Planned Unit Development
Parcel Number
- 655321006
Parking Features
- Driveway
- Side by Side
- Garage Door Opener
Patio And Porch Features
- Concrete
- Covered
Pool Features
- In Ground
- Community
Postalcodeplus4
- 6911
Property Type
- Single Family Residence
Property Condition
- Additions/Alterations
- Updated/Remodeled
Roof
- Tile
Security Features
- 24 Hour Security
- Gated Community
- Card/Code Access
- Automatic Gate
Spa Features
- Community
- Heated
- In Ground
Subdivision Name Other
- Ironwood Country Club
Uncovered Spaces
- 2.00
Utilities
- Cable Available
View
- Mountain(s)
- Park/Greenbelt
- Panoramic
Virtual Tour Url
- https://my.matterport.com/show/?m=sGx9VXFBXDE&mls=1
Window Features
- Blinds
Year Built
- 1979
Year Built Source
- Assessor
Based on information from California Regional Multiple Listing Service, Inc. as of Jul 09, 2025. This information is for your personal, non-commercial use and may not be used for any purpose other than to identify prospective properties you may be interested in purchasing. Buyers are responsible for verifying the accuracy of all information and should investigate the data themselves or retain appropriate professionals. Information from sources other than the Listing Agent may have been included in the MLS data. Unless otherwise specified in writing, Broker/Agent has not and will not verify any information obtained from other sources. The Broker/Agent providing the information contained herein may or may not have been the Listing and/or Selling Agent.
Display of MLS data is usually deemed reliable but is NOT guaranteed accurate.
Datafeed Last updated on July 9, 2025 @ 12:00 am
©2006-2025 brokerIDXsites.com - https://brokerIDXsites.com


