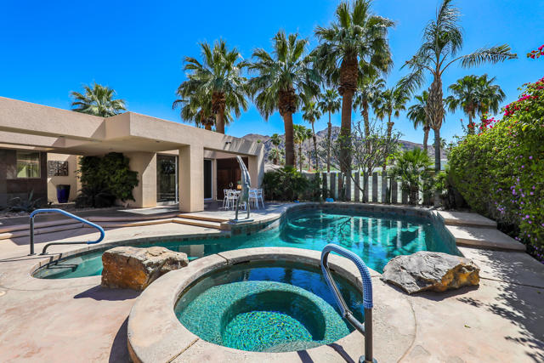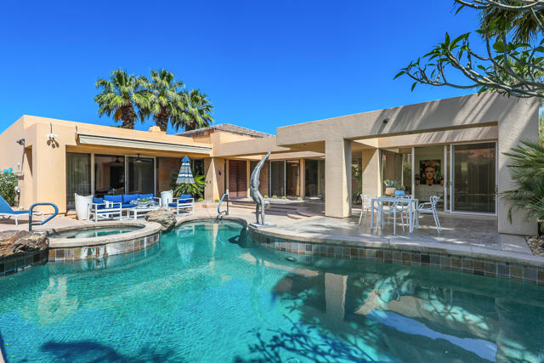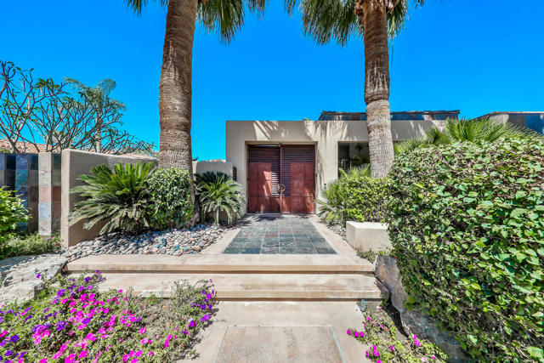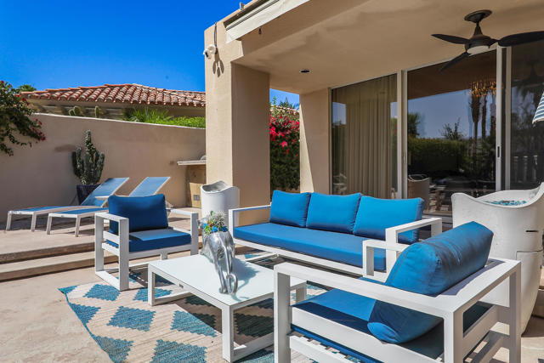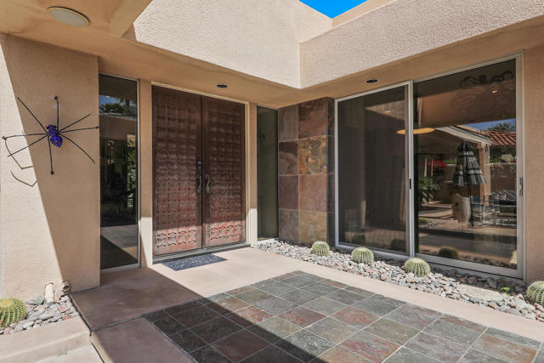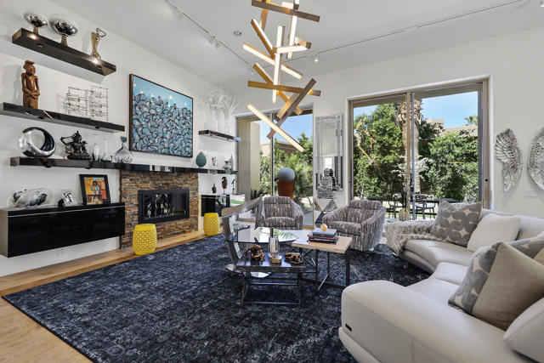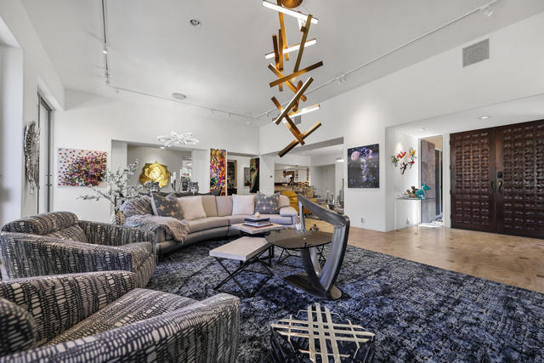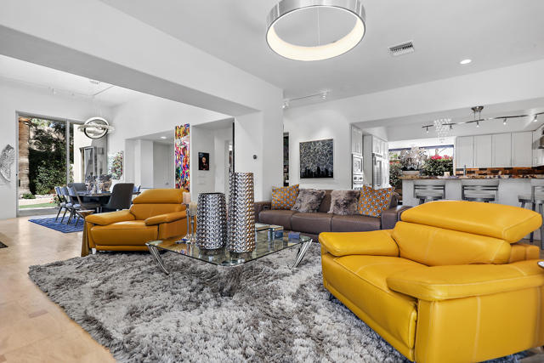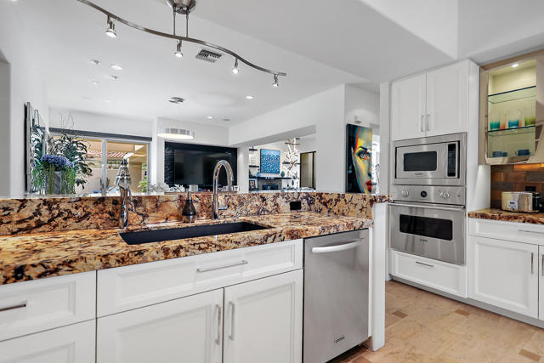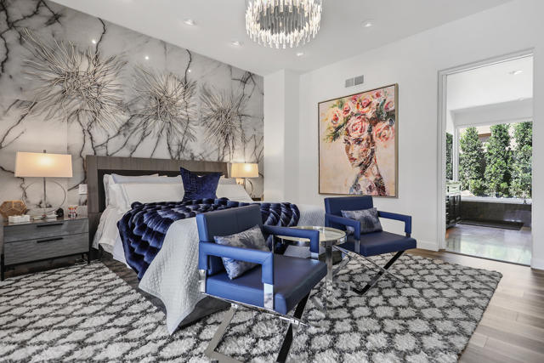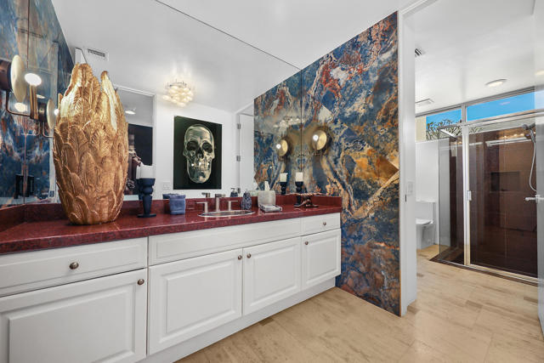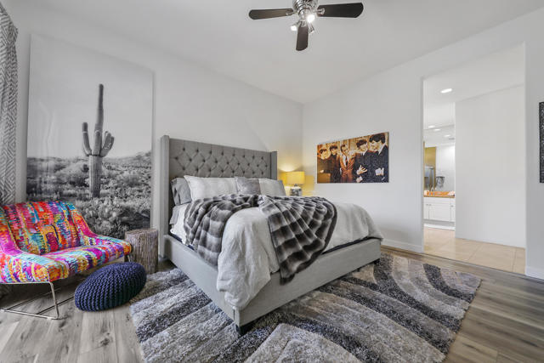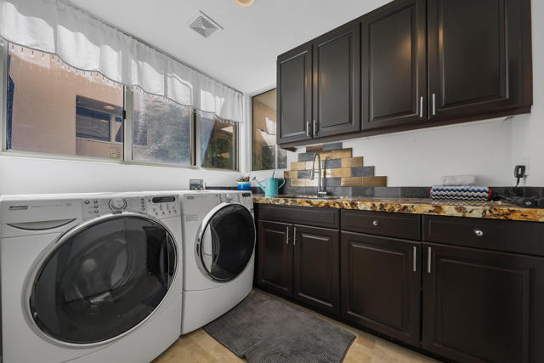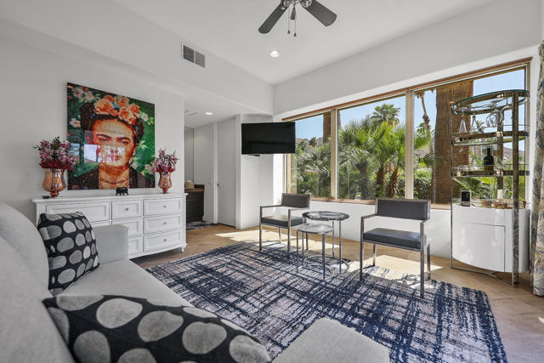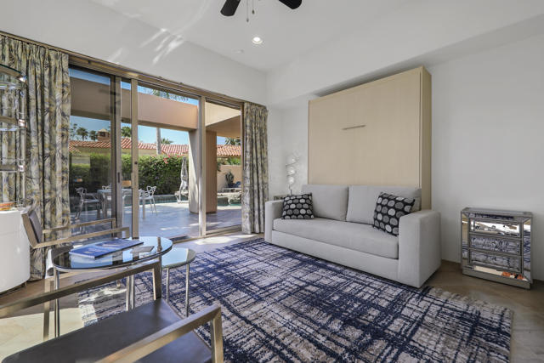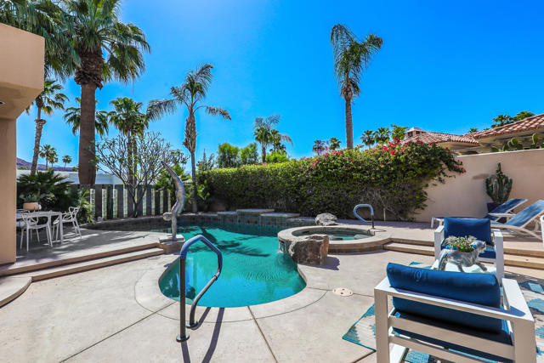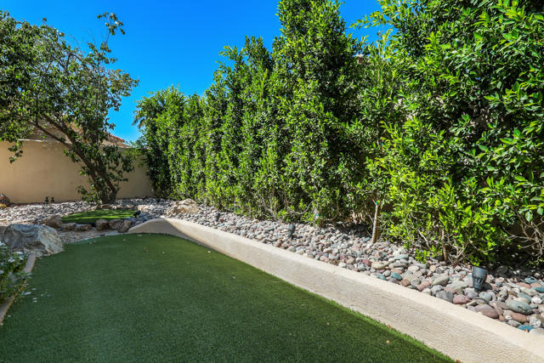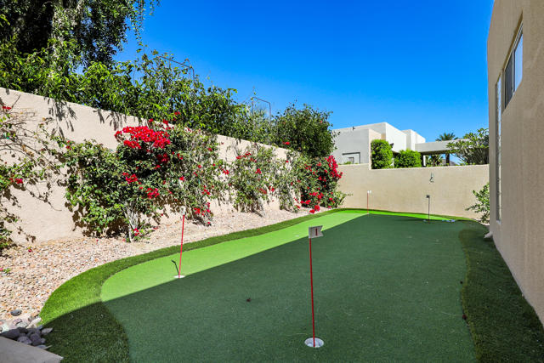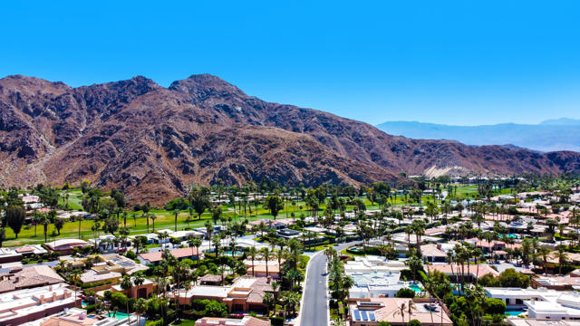Contact Kim Barron
Schedule A Showing
Request more information
- Home
- Property Search
- Search results
- 45670 Sugarloaf Mountain Trail, Indian Wells, CA 92210
- MLS#: 219119779DA ( Single Family Residence )
- Street Address: 45670 Sugarloaf Mountain Trail
- Viewed: 3
- Price: $2,395,000
- Price sqft: $697
- Waterfront: Yes
- Wateraccess: Yes
- Year Built: 1994
- Bldg sqft: 3437
- Bedrooms: 4
- Total Baths: 4
- Full Baths: 4
- Garage / Parking Spaces: 6
- Days On Market: 240
- Additional Information
- County: RIVERSIDE
- City: Indian Wells
- Zipcode: 92210
- Subdivision: Indian Wells C.c.
- Provided by: Grand Luxury Properties
- Contact: Bob Bob

- DMCA Notice
-
DescriptionContemporary and Modern Miniatrelli semi custom home recently remodeled with outstanding new modern furniture in exclusive community of Painted Cove within Indian Wells Country Club. Home is being sold furnished with leased solar. Exceptional home built in 1994, 4 Bed, 4 Bath, 3437 Sq. Ft. includes spacious private entry Guest Casita. Relax and enjoy the mountain views and privacy of the sparkling front loaded pebble tech pool and spa. Home abounds with fabulous architectural details too many to mention them all. High ceilings, an abundance of recessed lighting, gorgeous new chandeliers, glass sliders and light stone floors throughout with new luxury vinyl wood floors in bedrooms. Primary Bedroom showcases a unique, beautiful porcelain tiled wall and has outstanding pool/spa and mountain views. Spacious Primary Bath features dual walk in closets, huge shower, jet tub, dual vanity, rich granite countertops. Very private gated large Courtyard entry with modern front door into Great Room, Dining Room, and Family Room. Great Room with new stone fireplace and black acrylic shelving and built ins. Gourmet Kitchen has informal dining area, bar seating, striking granite countertops, large island, Viking stainless appliances. Modern bar area with wine cooler. Guest Bedrooms with walk in closets and Guest Casita has outstanding Mountain and Pool Views. The backyard is great for entertaining features large patio, lush landscaping, artificial turf, and putting green.Low HOA !
Property Location and Similar Properties
All
Similar
Features
Appliances
- Gas Cooktop
- Microwave
- Convection Oven
- Self Cleaning Oven
- Electric Oven
- Gas Range
- Vented Exhaust Fan
- Water Line to Refrigerator
- Refrigerator
- Gas Cooking
- Disposal
- Electric Cooking
- Dishwasher
- Gas Water Heater
- Water Heater
- Water Heater Central
- Instant Hot Water
- Range Hood
Architectural Style
- Contemporary
- Modern
Association Amenities
- Golf Course
- Pet Rules
Association Fee
- 90.00
Association Fee Frequency
- Monthly
Builder Name
- Ministrelli
Carport Spaces
- 0.00
Construction Materials
- Stucco
Cooling
- Zoned
- Central Air
Country
- US
Door Features
- Double Door Entry
- Sliding Doors
Eating Area
- Breakfast Counter / Bar
- Dining Room
- Breakfast Nook
Fencing
- Masonry
- Wrought Iron
- Stucco Wall
Fireplace Features
- Gas Starter
- See Through
- Gas
- Masonry
- Great Room
- Living Room
Flooring
- Carpet
- Wood
- Tile
Foundation Details
- Slab
Garage Spaces
- 3.00
Heating
- Central
- Zoned
- Forced Air
- Fireplace(s)
- Natural Gas
- Solar
Inclusions
- Furnished per seller's inventory list.
Interior Features
- Bar
- Dry Bar
- Storage
- Open Floorplan
- High Ceilings
Laundry Features
- Individual Room
Levels
- One
Living Area Source
- Assessor
Lockboxtype
- None
Lot Features
- Back Yard
- Yard
- Paved
- Landscaped
- Lawn
- Front Yard
- Close to Clubhouse
- Sprinklers Drip System
- Sprinklers Timer
- Sprinkler System
- Planned Unit Development
Other Structures
- Guest House
Parcel Number
- 633850021
Parking Features
- Golf Cart Garage
- Direct Garage Access
- Driveway
- Garage Door Opener
- Side by Side
- Guest
- Street
Patio And Porch Features
- See Remarks
Pool Features
- In Ground
- Pebble
- Electric Heat
- Salt Water
- Private
Property Type
- Single Family Residence
Property Condition
- Updated/Remodeled
Roof
- Tar/Gravel
Security Features
- 24 Hour Security
- Gated Community
Spa Features
- Heated
- Private
- In Ground
Subdivision Name Other
- Indian Wells C.C.
Uncovered Spaces
- 0.00
Utilities
- Cable Available
View
- Mountain(s)
- Pool
- Panoramic
Virtual Tour Url
- https://www.tourfactory.com/idxr3147219
Window Features
- Blinds
- Drapes
Year Built
- 1994
Year Built Source
- Assessor
Based on information from California Regional Multiple Listing Service, Inc. as of Jul 10, 2025. This information is for your personal, non-commercial use and may not be used for any purpose other than to identify prospective properties you may be interested in purchasing. Buyers are responsible for verifying the accuracy of all information and should investigate the data themselves or retain appropriate professionals. Information from sources other than the Listing Agent may have been included in the MLS data. Unless otherwise specified in writing, Broker/Agent has not and will not verify any information obtained from other sources. The Broker/Agent providing the information contained herein may or may not have been the Listing and/or Selling Agent.
Display of MLS data is usually deemed reliable but is NOT guaranteed accurate.
Datafeed Last updated on July 10, 2025 @ 12:00 am
©2006-2025 brokerIDXsites.com - https://brokerIDXsites.com


