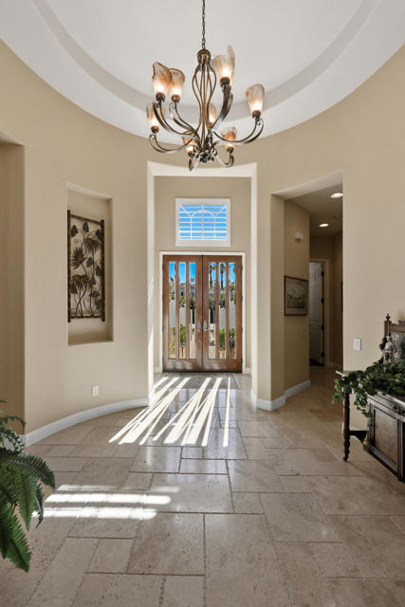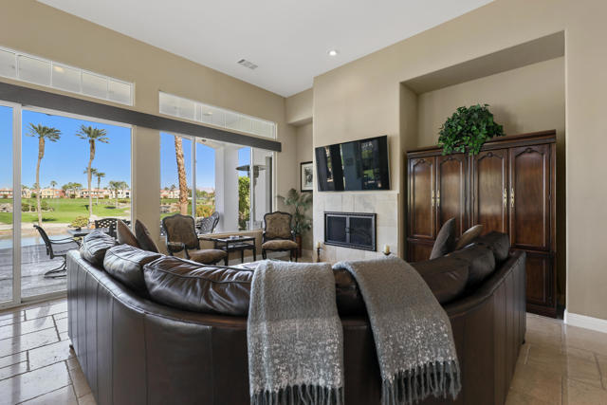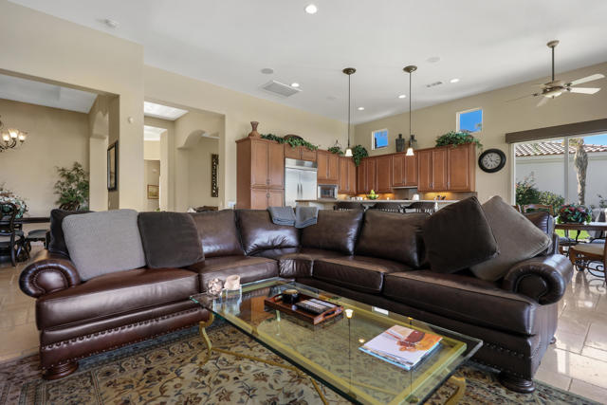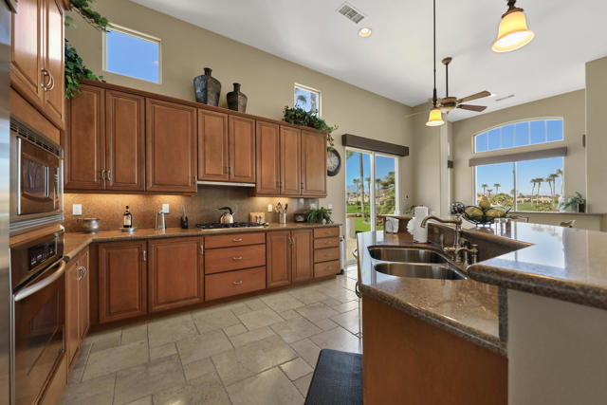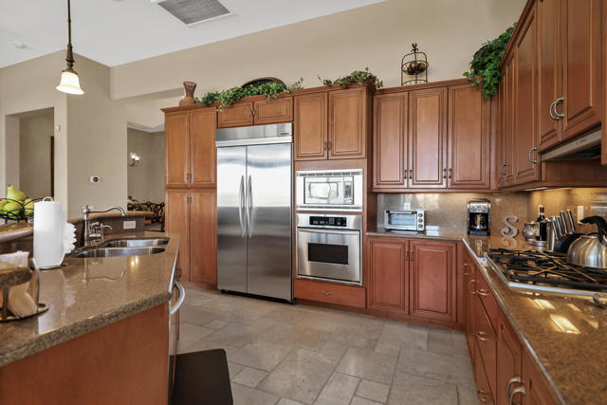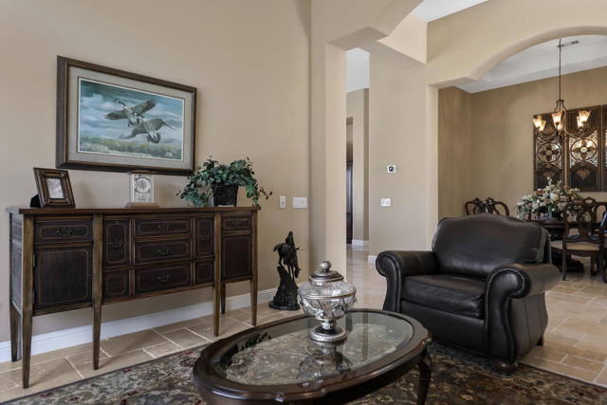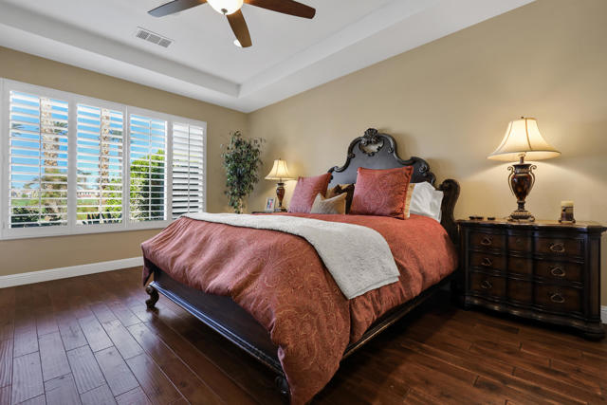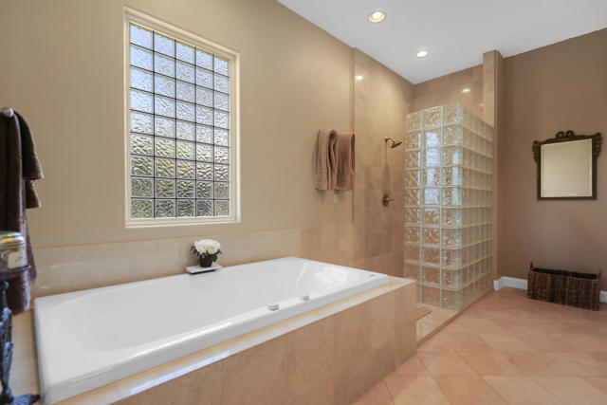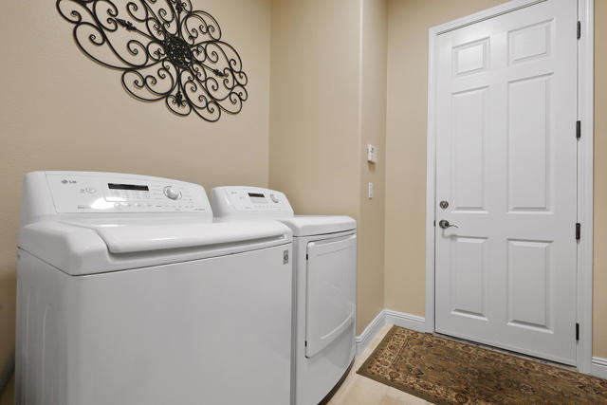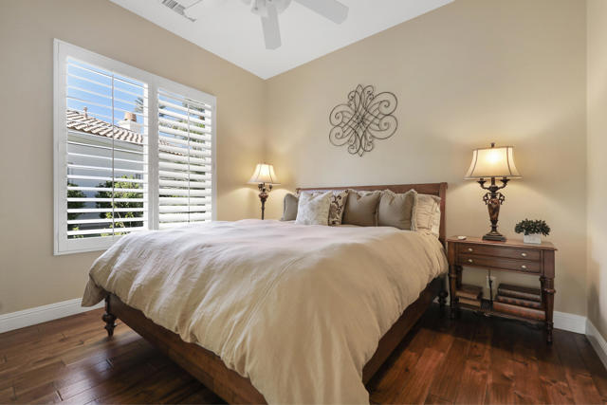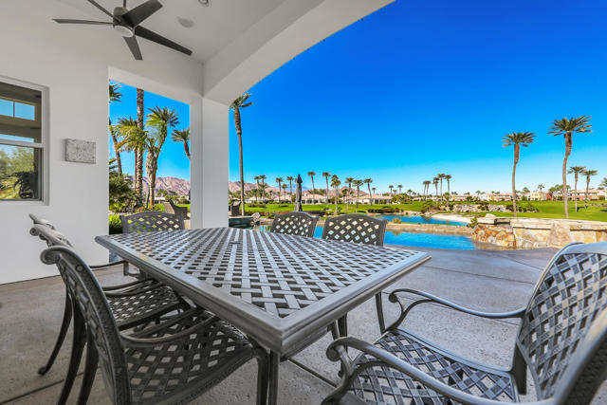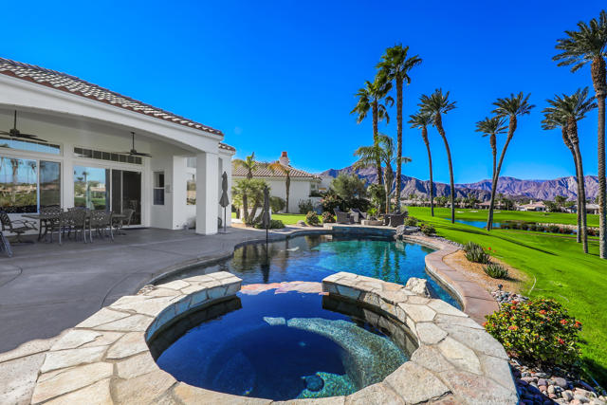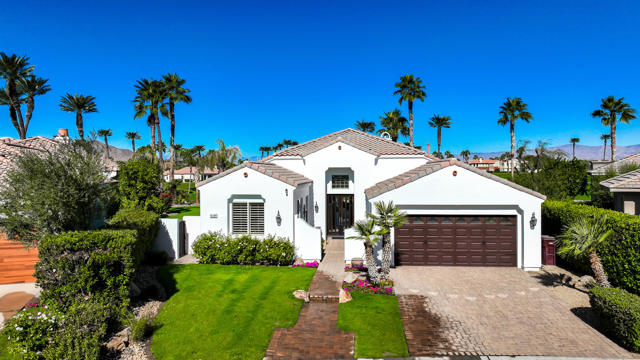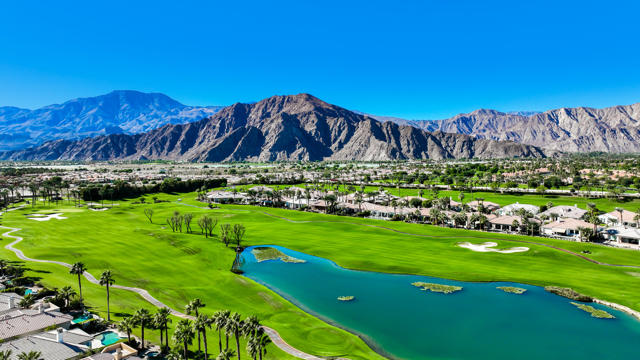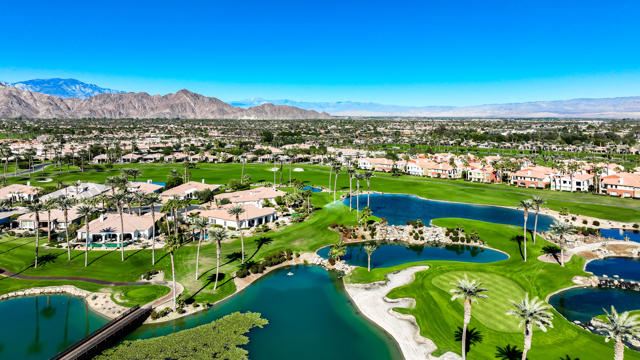Contact Kim Barron
Schedule A Showing
Request more information
- Home
- Property Search
- Search results
- 51197 Via Sorrento, La Quinta, CA 92253
- MLS#: 219119656DA ( Single Family Residence )
- Street Address: 51197 Via Sorrento
- Viewed: 3
- Price: $1,925,000
- Price sqft: $685
- Waterfront: Yes
- Wateraccess: Yes
- Year Built: 2004
- Bldg sqft: 2811
- Bedrooms: 3
- Total Baths: 4
- Full Baths: 3
- 1/2 Baths: 1
- Garage / Parking Spaces: 3
- Days On Market: 296
- Additional Information
- County: RIVERSIDE
- City: La Quinta
- Zipcode: 92253
- Subdivision: Mountain View Cc
- Provided by: Mountain View Premier Realty
- Contact: Anne Anne

- DMCA Notice
-
DescriptionPremium private View lot!! Breath taking, Majestic mountain views, perched on top of a hill overlooking the 18th. hole, lake and serene waterfalls! This home is Immaculate in every sense of the word! Chiselled edge, Versaille pattern travertine flooring and high ceilings create the open airy feeling to bring the beauty of the view into this spectacular home. Living area with fireplace, Kitchen & dining area with wet bar are all open offering ease to entertain or just sit back and relax to take in the view. Vast side and rear yards are accessible by sliding glass doors from kitchen and den. Garage equipped with mini split AC unit. The resort like expansive patio with out door cooking area, pool & spa & fire pit are elevated overlooking lake, waterfalls to relax and enjoy the beauty of nature. Patio has misters for year round enjoyment. The guest suites are ensuites each with their own bathroom and located opposite side of the home for complete guest privacy. The Primary suite is located at the rear of the home for easy access to pool & spa and large windows to awake to the amazing views.
Property Location and Similar Properties
All
Similar
Features
Appliances
- Gas Cooktop
- Microwave
- Gas Range
- Vented Exhaust Fan
- Refrigerator
- Disposal
- Dishwasher
- Gas Water Heater
- Hot Water Circulator
- Range Hood
Architectural Style
- Mediterranean
Association Amenities
- Bocce Ball Court
- Tennis Court(s)
- Sauna
- Pet Rules
- Gym/Ex Room
- Card Room
- Clubhouse
- Controlled Access
- Banquet Facilities
- Cable TV
- Security
Association Fee
- 545.00
Association Fee2
- 724.00
Association Fee2 Frequency
- Monthly
Association Fee Frequency
- Monthly
Builder Model
- Sedona
Builder Name
- Toll Brothers
Carport Spaces
- 0.00
Construction Materials
- Stucco
Cooling
- Central Air
Country
- US
Door Features
- Double Door Entry
- Sliding Doors
Eating Area
- Dining Room
Electric
- 220 Volts in Laundry
Fireplace Features
- Fire Pit
- Gas
- Gas Starter
- Great Room
Flooring
- Stone
Foundation Details
- Slab
Garage Spaces
- 3.00
Heating
- Central
- Zoned
- Forced Air
- Natural Gas
Inclusions
- Negotiable
Interior Features
- Bar
- Wet Bar
- High Ceilings
- Coffered Ceiling(s)
Laundry Features
- Individual Room
Living Area Source
- Assessor
Lot Features
- Back Yard
- Yard
- Paved
- Level
- Landscaped
- Lawn
- Front Yard
- On Golf Course
- Sprinkler System
- Sprinklers Timer
- Planned Unit Development
Parcel Number
- 777330013
Parking Features
- Side by Side
- Driveway
- Direct Garage Access
- Tandem Garage
Patio And Porch Features
- Covered
Pool Features
- Pebble
- Salt Water
- Private
Property Type
- Single Family Residence
Roof
- Tile
Security Features
- 24 Hour Security
- Gated Community
Spa Features
- Community
- Private
- Heated
- In Ground
Subdivision Name Other
- Mountain View CC
Uncovered Spaces
- 0.00
Utilities
- Cable Available
View
- Golf Course
- Panoramic
- Mountain(s)
- Lake
Window Features
- Shutters
Year Built
- 2004
Year Built Source
- Assessor
Based on information from California Regional Multiple Listing Service, Inc. as of Sep 01, 2025. This information is for your personal, non-commercial use and may not be used for any purpose other than to identify prospective properties you may be interested in purchasing. Buyers are responsible for verifying the accuracy of all information and should investigate the data themselves or retain appropriate professionals. Information from sources other than the Listing Agent may have been included in the MLS data. Unless otherwise specified in writing, Broker/Agent has not and will not verify any information obtained from other sources. The Broker/Agent providing the information contained herein may or may not have been the Listing and/or Selling Agent.
Display of MLS data is usually deemed reliable but is NOT guaranteed accurate.
Datafeed Last updated on September 1, 2025 @ 12:00 am
©2006-2025 brokerIDXsites.com - https://brokerIDXsites.com



