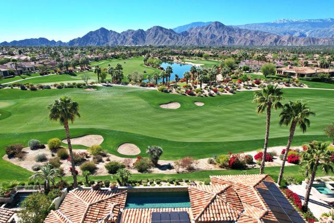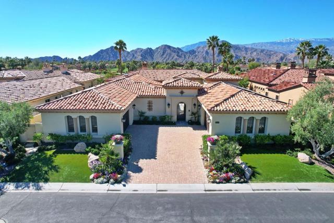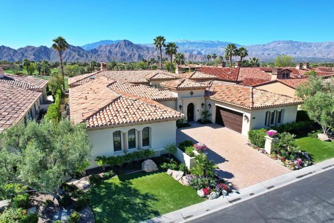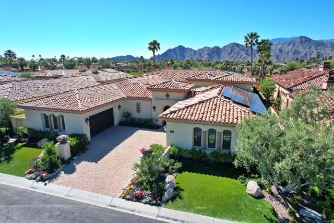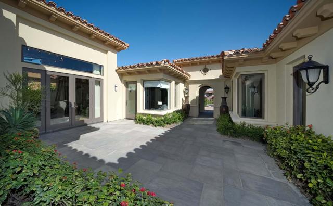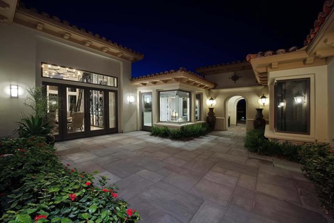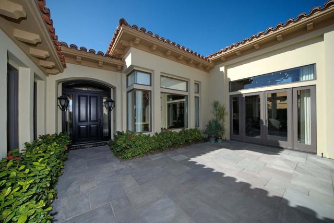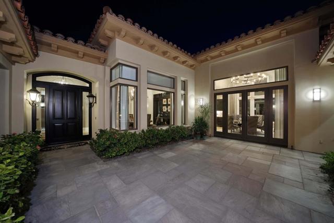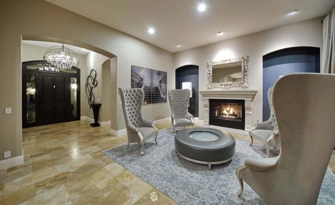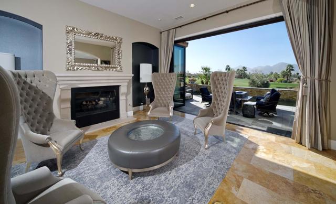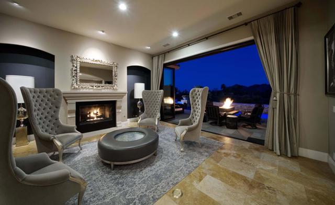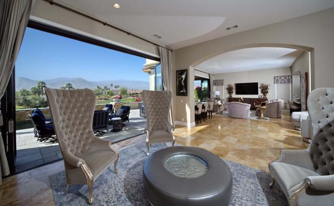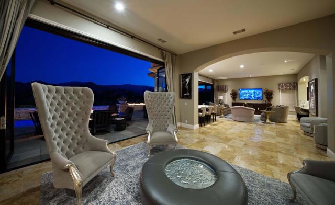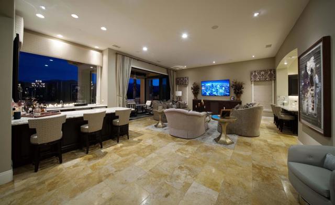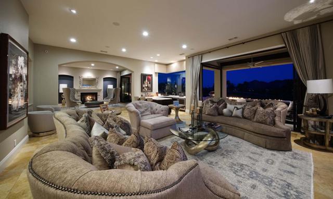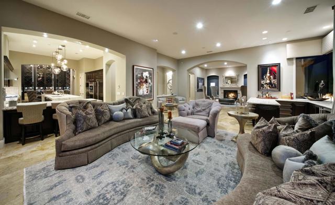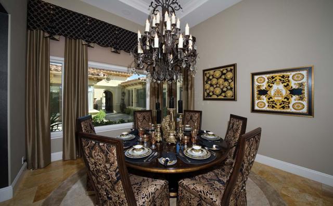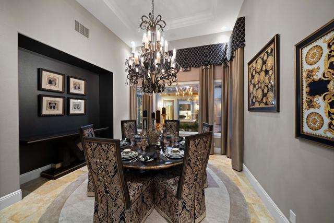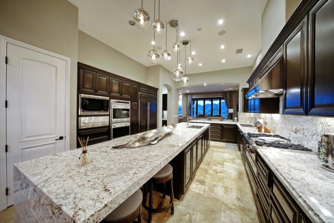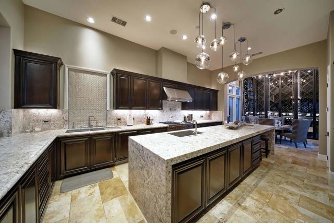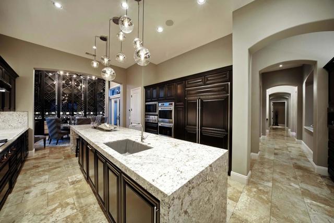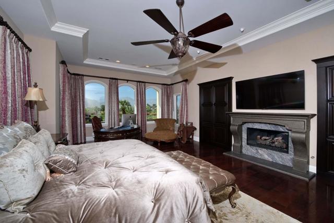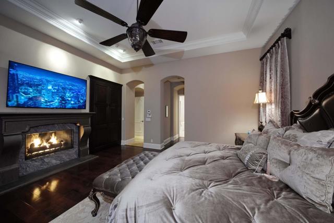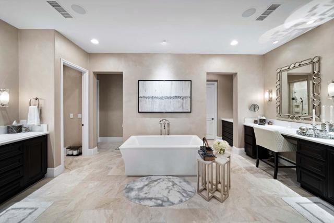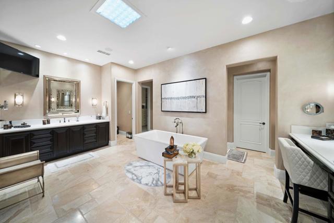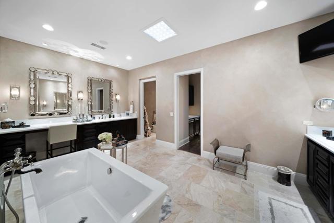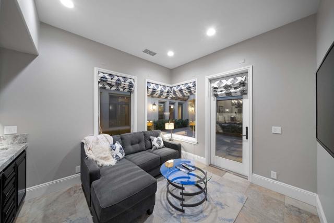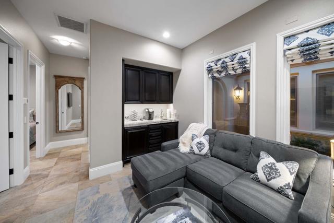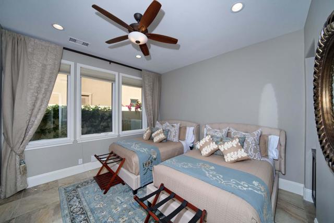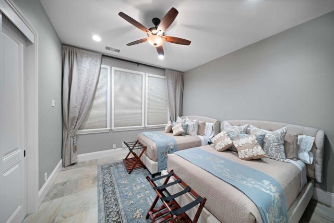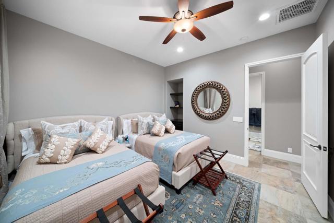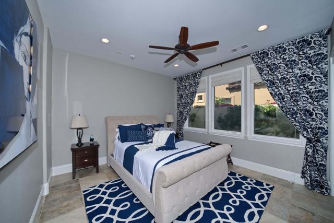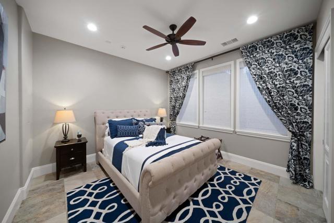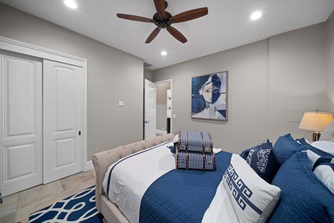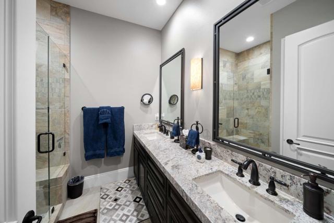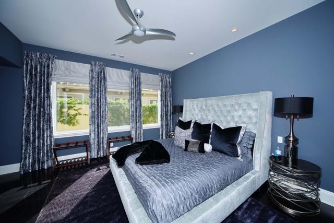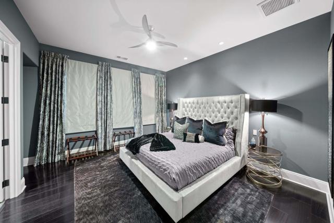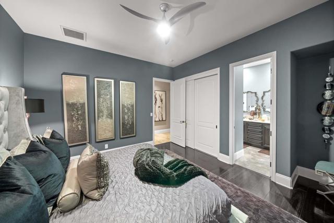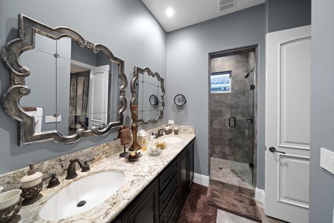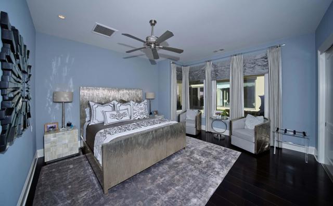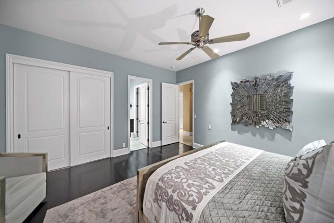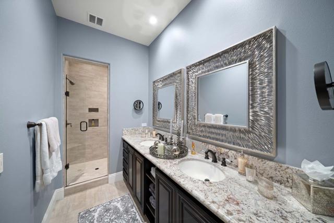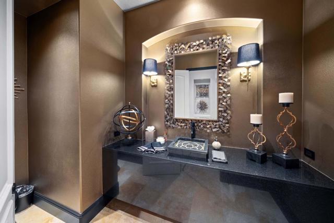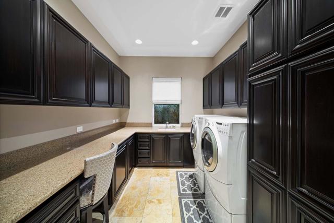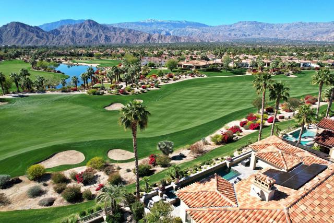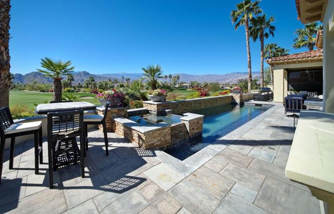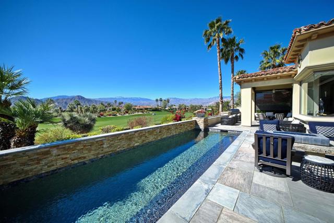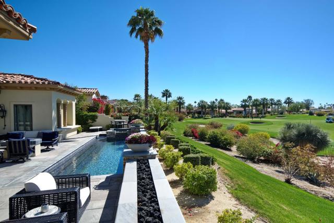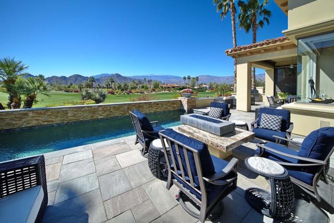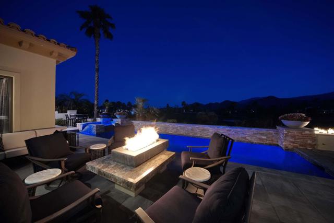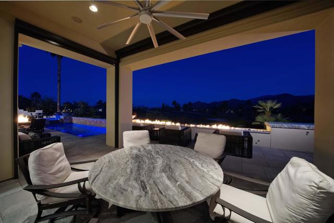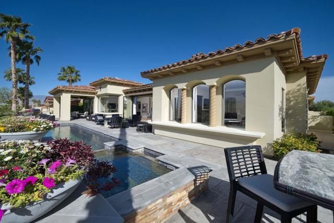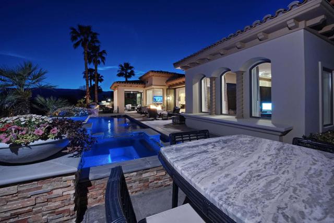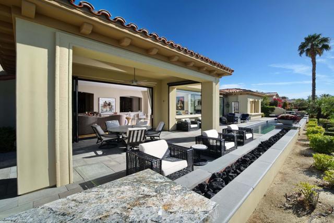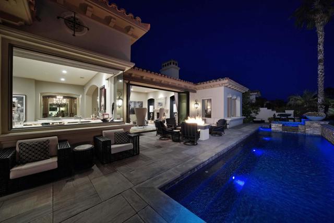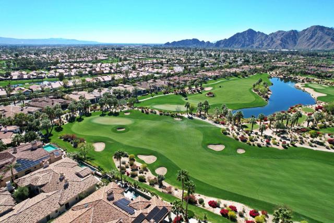Contact Kim Barron
Schedule A Showing
Request more information
- Home
- Property Search
- Search results
- 76361 Via Saturnia, Indian Wells, CA 92210
- MLS#: 219119464DA ( Single Family Residence )
- Street Address: 76361 Via Saturnia
- Viewed: 8
- Price: $4,595,000
- Price sqft: $806
- Waterfront: No
- Year Built: 2008
- Bldg sqft: 5700
- Bedrooms: 5
- Total Baths: 5
- Full Baths: 4
- 1/2 Baths: 1
- Garage / Parking Spaces: 6
- Days On Market: 309
- Additional Information
- County: RIVERSIDE
- City: Indian Wells
- Zipcode: 92210
- Subdivision: Toscana Cc
- Provided by: Toscana Homes, Inc.
- Contact: Toscana Toscana

- DMCA Notice
-
DescriptionThis completely remodeled and custom Plan 923 inside Toscana Country Club offers 5,700 sq.ft. of immaculate desert living, and stunning Southern views of the mountains and Jack Nicklaus Signature Golf Course. Customized with a fifth bedroom (two bedrooms in the private guest house), this home offers other exquisite upgrades such as nano sliding doors that blend indoor outdoor living spaces, owned solar, new outdoor kitchen, full home Creston Automation System, four car garage, floor to ceiling wine wall with dining lounge in addition to casual and formal dining, designer furnishings, and more.The gourmet kitchen is a masterpiece, with endless cabinetry, peninsula with breakfast bar, enormous island with double sided waterfall edges and eat in seating, gorgeous granite countertops, and SubZero Wolf appliances including a panel matched refrigerator. Entertaining is elegant and easy, with the wine wall and dining lounge just off the kitchen for a truly unique experience.The master bedroom with its own fireplace and sitting area offers a spacious retreat; the master en suite features His & Hers sinks + additional vanity, large free standing soaking tub, walk in shower, and walk in closet. Guests have the option of retiring to either of the main home guest bedrooms each with their own en suite, or the private guest house that offers two bedrooms, separate living space, double vanity bathroom, and kitchenette.
Property Location and Similar Properties
All
Similar
Features
Appliances
- Dishwasher
- Gas Cooktop
- Microwave
- Self Cleaning Oven
- Gas Oven
- Gas Range
- Vented Exhaust Fan
- Refrigerator
- Gas Cooking
- Gas Water Heater
- Range Hood
Architectural Style
- Mediterranean
Association Amenities
- Controlled Access
- Pet Rules
- Other
- Management
- Cable TV
- Security
Association Fee
- 750.00
Association Fee Frequency
- Monthly
Builder Model
- Cortona 923
Builder Name
- Toscana Homes
- Inc.
Carport Spaces
- 0.00
Construction Materials
- Stucco
Cooling
- Zoned
- Central Air
Country
- US
Door Features
- Sliding Doors
Eating Area
- Breakfast Counter / Bar
- Dining Room
- Breakfast Nook
Exclusions
- Furnished per inventory and exclusion list.
Fencing
- Stucco Wall
Fireplace Features
- Gas
- Living Room
Flooring
- Wood
- Tile
Foundation Details
- Slab
Garage Spaces
- 4.00
Heating
- Central
- Zoned
- Forced Air
- Natural Gas
Inclusions
- Furnished per inventory and exclusion list.
Interior Features
- Built-in Features
- Wet Bar
- Tray Ceiling(s)
- Open Floorplan
- High Ceilings
- Home Automation System
- Bar
Laundry Features
- Individual Room
Living Area Source
- Assessor
Lockboxtype
- None
Lot Features
- Corners Marked
- Level
- Landscaped
- Lawn
- Close to Clubhouse
- On Golf Course
- Planned Unit Development
Other Structures
- Guest House
Parcel Number
- 634460016
Parking Features
- Garage Door Opener
- Driveway
Patio And Porch Features
- Covered
Pool Features
- Gunite
- Tile
- Pebble
- In Ground
- Electric Heat
- Salt Water
- Private
Postalcodeplus4
- 7863
Property Type
- Single Family Residence
Property Condition
- Updated/Remodeled
Roof
- Clay
Security Features
- 24 Hour Security
- Resident Manager
- Gated Community
Spa Features
- Heated
- Private
- Gunite
- In Ground
Subdivision Name Other
- Toscana CC
Uncovered Spaces
- 2.00
Utilities
- Cable Available
View
- Golf Course
- Pool
- Panoramic
- Mountain(s)
Virtual Tour Url
- https://www.tourbuzz.net/2233019?idx=1
Year Built
- 2008
Year Built Source
- Assessor
Zoning
- R-1
Based on information from California Regional Multiple Listing Service, Inc. as of Sep 12, 2025. This information is for your personal, non-commercial use and may not be used for any purpose other than to identify prospective properties you may be interested in purchasing. Buyers are responsible for verifying the accuracy of all information and should investigate the data themselves or retain appropriate professionals. Information from sources other than the Listing Agent may have been included in the MLS data. Unless otherwise specified in writing, Broker/Agent has not and will not verify any information obtained from other sources. The Broker/Agent providing the information contained herein may or may not have been the Listing and/or Selling Agent.
Display of MLS data is usually deemed reliable but is NOT guaranteed accurate.
Datafeed Last updated on September 12, 2025 @ 12:00 am
©2006-2025 brokerIDXsites.com - https://brokerIDXsites.com



