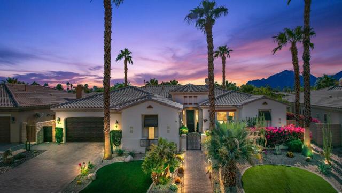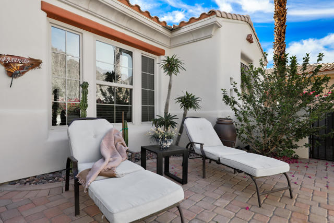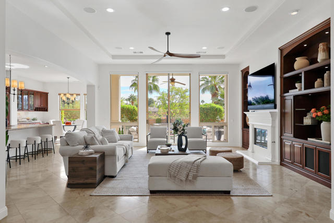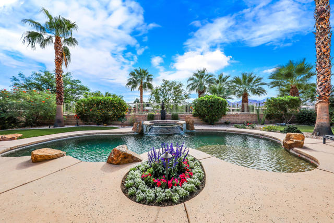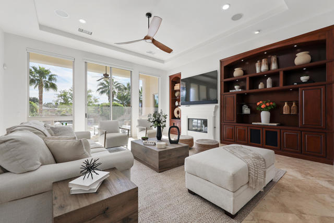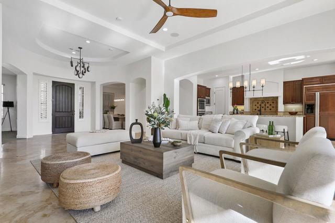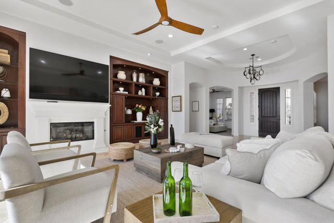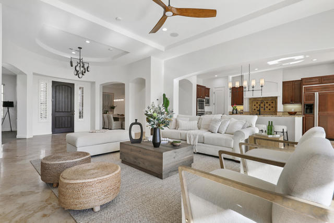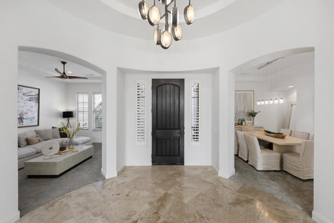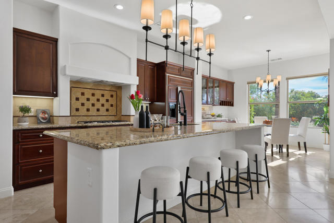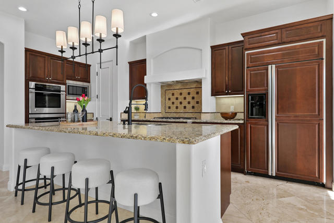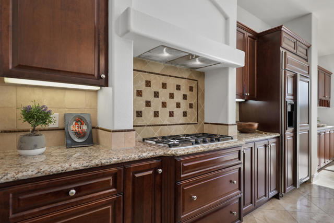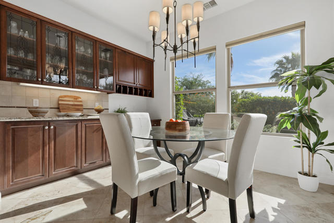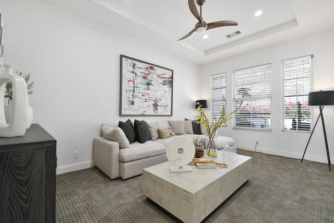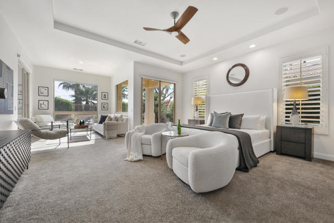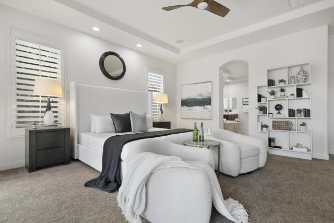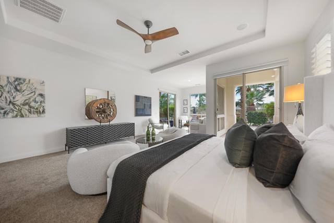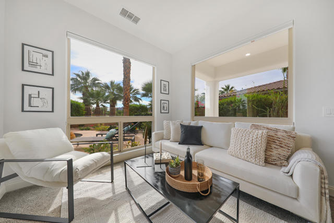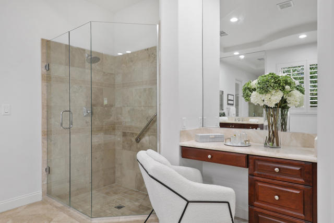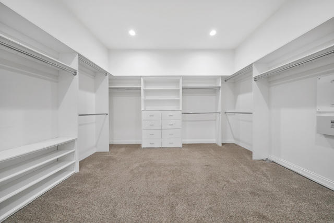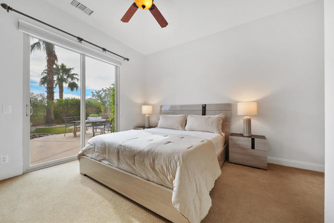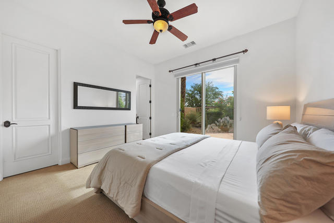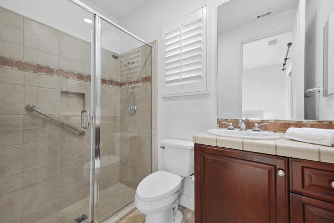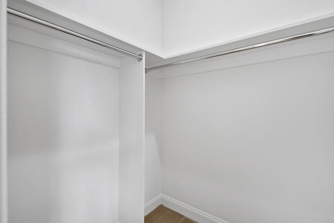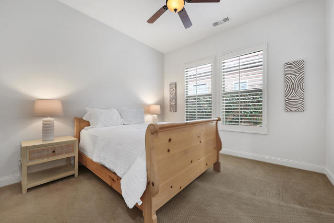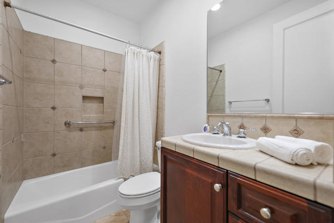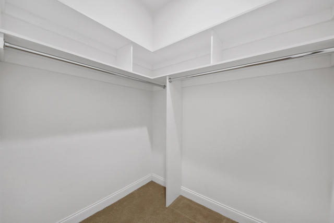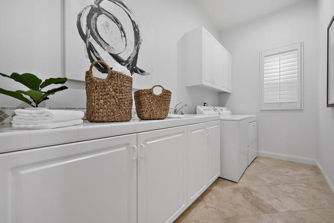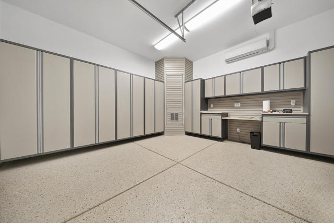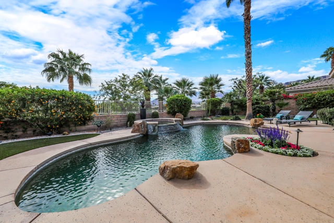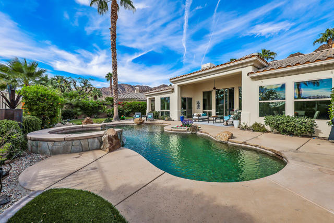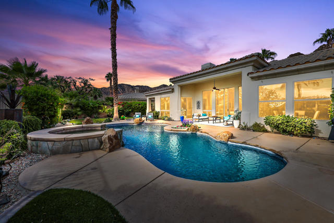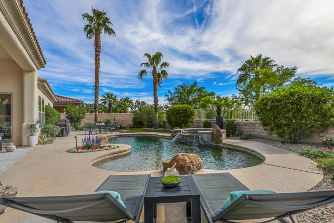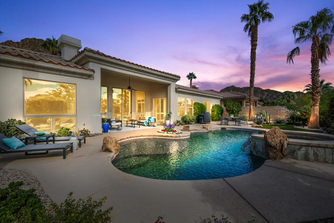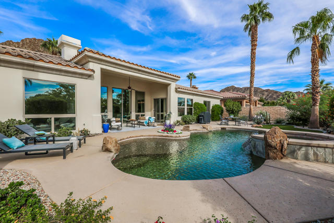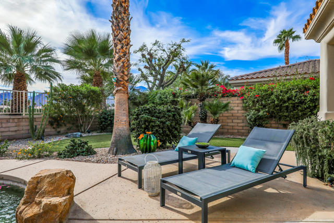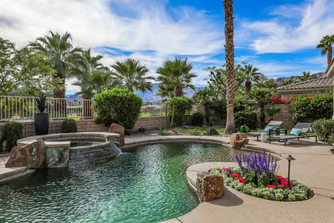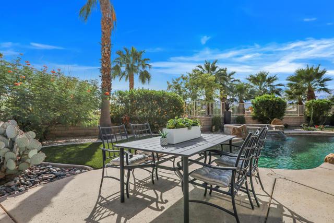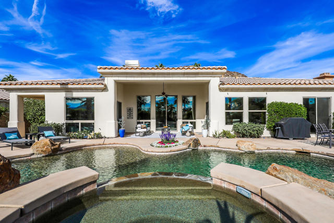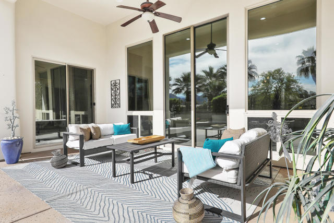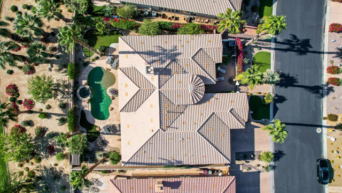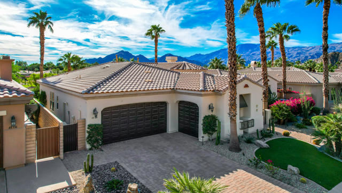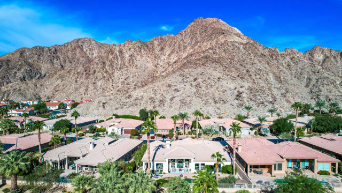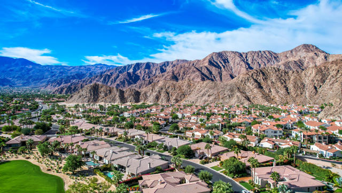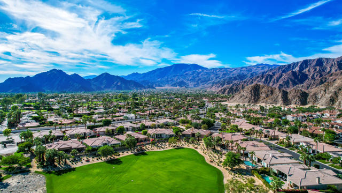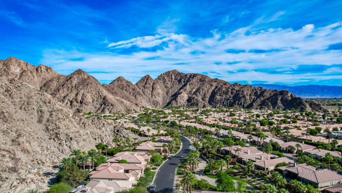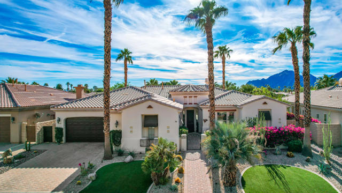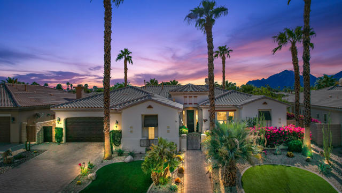Contact Kim Barron
Schedule A Showing
Request more information
- Home
- Property Search
- Search results
- 48364 Stillwater Drive, La Quinta, CA 92253
- MLS#: 219119416DA ( Single Family Residence )
- Street Address: 48364 Stillwater Drive
- Viewed: 14
- Price: $1,685,000
- Price sqft: $529
- Waterfront: Yes
- Wateraccess: Yes
- Year Built: 2006
- Bldg sqft: 3186
- Bedrooms: 3
- Total Baths: 4
- Full Baths: 3
- 1/2 Baths: 1
- Garage / Parking Spaces: 2
- Days On Market: 410
- Additional Information
- County: RIVERSIDE
- City: La Quinta
- Zipcode: 92253
- Subdivision: Hidden Canyon
- District: Desert Sands Unified
- Provided by: Vine Property Group, Inc.
- Contact: Sharman Sharman

- DMCA Notice
-
DescriptionWelcome to your dream home in the exclusive Hidden Canyon HOA gated community, featuring scenic mountain views! This stunning property offers the perfect blend of luxury and comfort.As you approach the privately gated courtyard, you'll immediately notice the picturesque setting with the home backing up to a serene greenbelt, providing beautiful mountain views with added privacy. Step inside to find a spacious and inviting open floor plan, highlighted by a large family/living room that seamlessly connects to the outdoors, making it ideal for gatherings and relaxation.The chef's kitchen is a culinary delight, featuring custom cabinets, sleek countertops, top of the line appliances, and a breakfast nook. Whether you're hosting a dinner party in the formal dining area or preparing a casual meal, this kitchen is designed to impress.The expansive master bedroom is a true retreat, offering ample space and a thoughtful separation from the guest rooms, ensuring a private oasis for homeowners. The master suite bathroom is equally impressive, with luxurious finishes and plenty of natural light with a full walk in closet. In addition, the two car garage has an added golf cart/utility area. Step outside to your own private paradise, where you'll find a sparkling pool perfect for cooling off on warm days or enjoying a tranquil evening in the outdoor spa. Stay cool with a newly installed Misting System over the patio area.
Property Location and Similar Properties
All
Similar
Features
Appliances
- Gas Cooktop
- Microwave
- Gas Oven
- Vented Exhaust Fan
- Water Softener
- Refrigerator
- Ice Maker
- Gas Cooking
- Dishwasher
Architectural Style
- Mediterranean
Association Fee
- 294.00
Association Fee Frequency
- Monthly
Carport Spaces
- 0.00
Cooling
- Central Air
Country
- US
Eating Area
- Breakfast Counter / Bar
- Dining Room
- Breakfast Nook
Exclusions
- Most all furniture and furnishings are excluded
- unless Buyer would like to purchase direct from the staging company
- by piece or as a whole. Owner will be taking the Guest Room King Bed and Guest Room Queen Bed with mattresses.
Fencing
- Wrought Iron
Fireplace Features
- Gas
- Great Room
- Living Room
- Kitchen
Flooring
- Carpet
- Tile
Garage Spaces
- 2.00
Heating
- Central
Inclusions
- Appliances
- washer and dryer
- living room couch and ottoman with some outdoor furniture are included.
Interior Features
- Open Floorplan
- Wired for Sound
- Partially Furnished
Levels
- One
Living Area Source
- Assessor
Lot Features
- Back Yard
- Yard
- Paved
- Landscaped
- Lawn
- Front Yard
- Greenbelt
- Sprinkler System
- Planned Unit Development
Parcel Number
- 623480023
Parking Features
- Golf Cart Garage
- Garage Door Opener
Patio And Porch Features
- Covered
Pool Features
- In Ground
- Pebble
- Salt Water
Property Type
- Single Family Residence
Roof
- Tile
School District
- Desert Sands Unified
Security Features
- Gated Community
Sewer
- Unknown
Spa Features
- Heated
- In Ground
Subdivision Name Other
- Hidden Canyon
Uncovered Spaces
- 0.00
Utilities
- Cable Available
View
- Desert
- Pool
- Park/Greenbelt
- Mountain(s)
Views
- 14
Window Features
- Blinds
Year Built
- 2006
Year Built Source
- Assessor
Based on information from California Regional Multiple Listing Service, Inc. as of Dec 21, 2025. This information is for your personal, non-commercial use and may not be used for any purpose other than to identify prospective properties you may be interested in purchasing. Buyers are responsible for verifying the accuracy of all information and should investigate the data themselves or retain appropriate professionals. Information from sources other than the Listing Agent may have been included in the MLS data. Unless otherwise specified in writing, Broker/Agent has not and will not verify any information obtained from other sources. The Broker/Agent providing the information contained herein may or may not have been the Listing and/or Selling Agent.
Display of MLS data is usually deemed reliable but is NOT guaranteed accurate.
Datafeed Last updated on December 21, 2025 @ 12:00 am
©2006-2025 brokerIDXsites.com - https://brokerIDXsites.com


