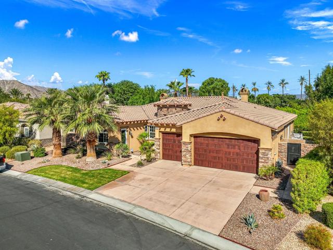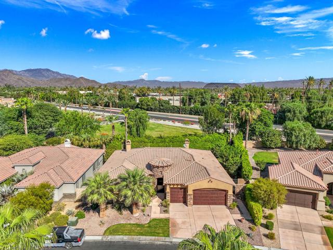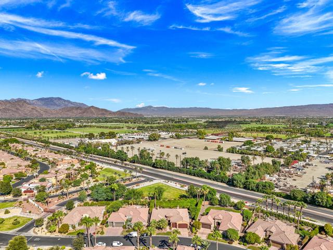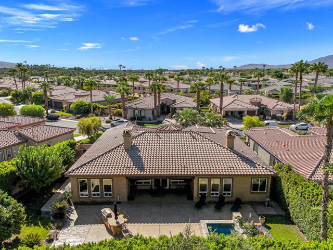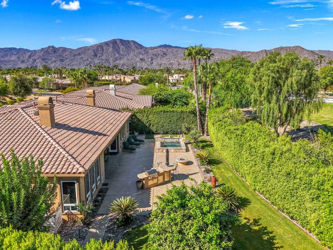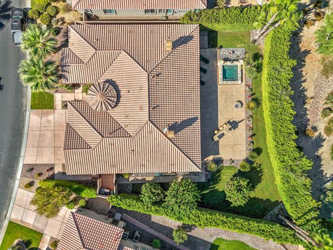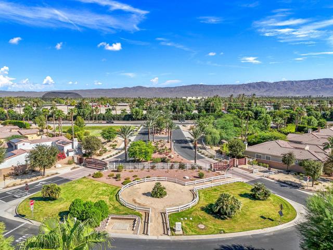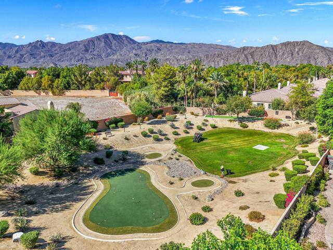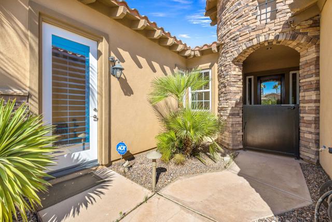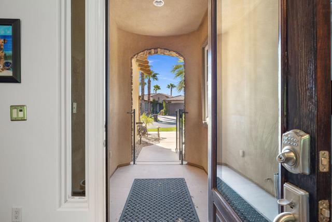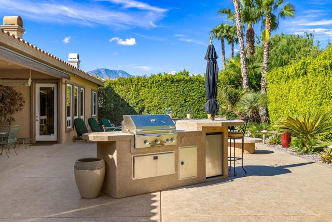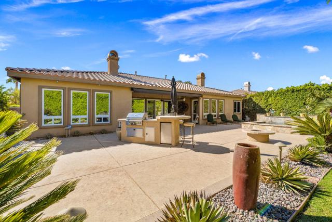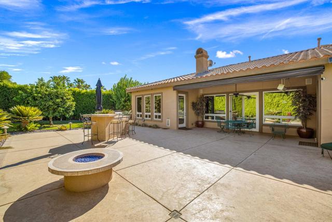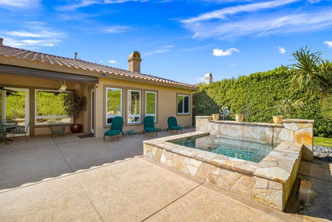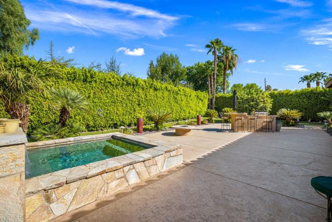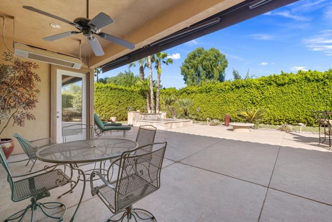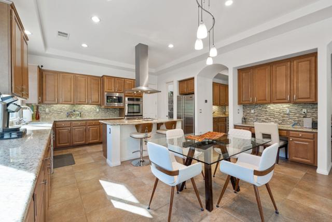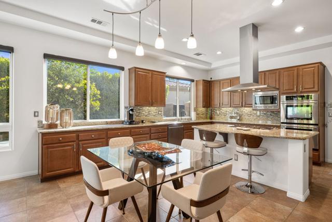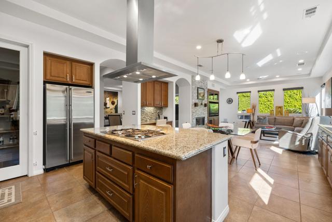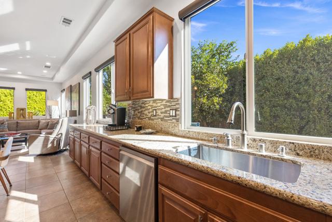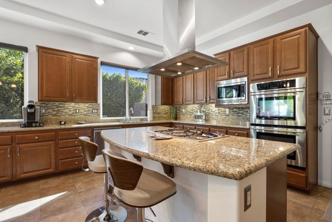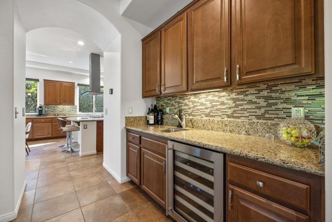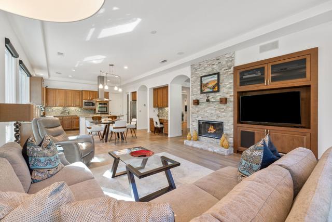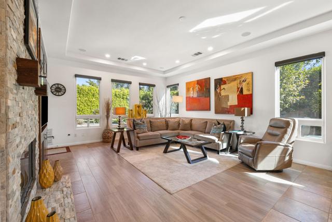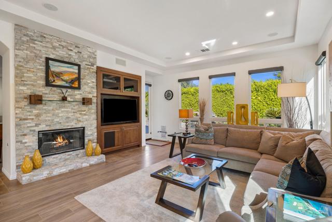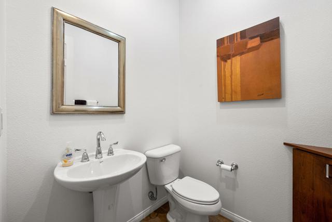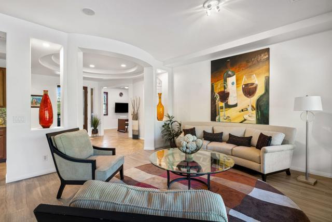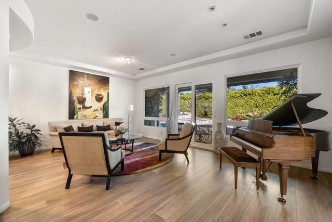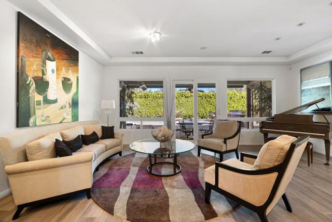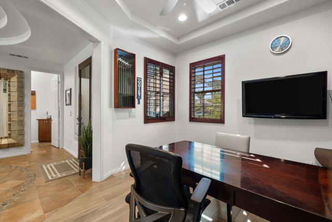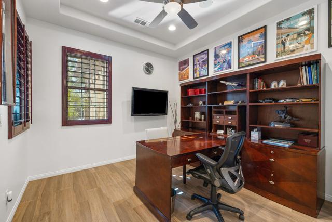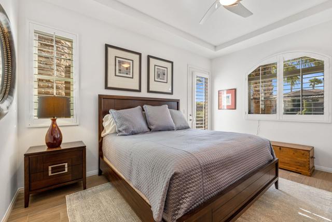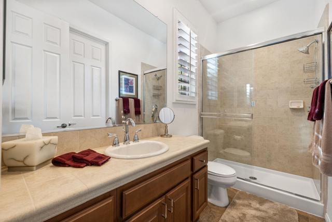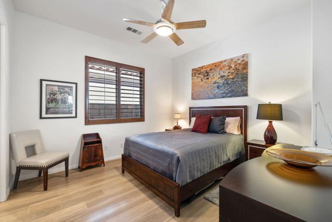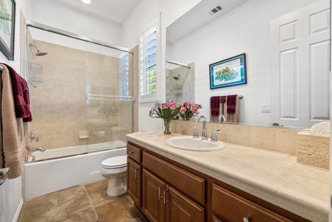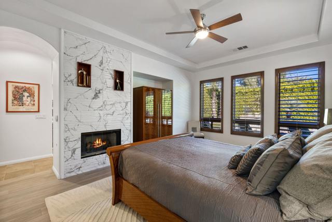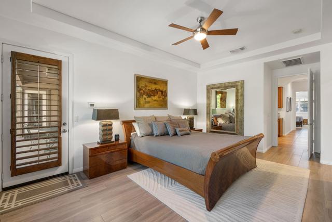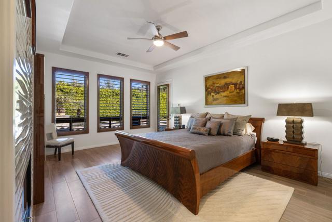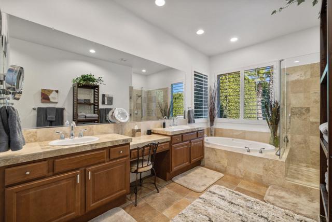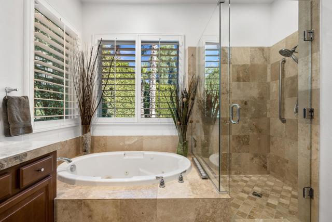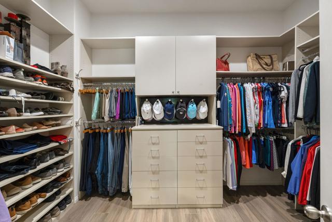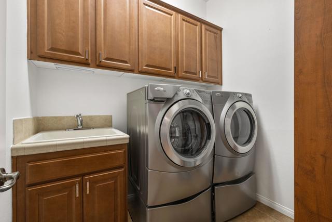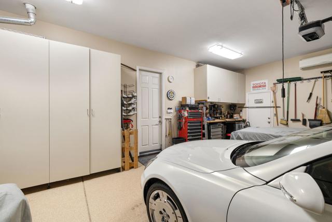Contact Kim Barron
Schedule A Showing
Request more information
- Home
- Property Search
- Search results
- 81818 Rancho Santana Drive, La Quinta, CA 92253
- MLS#: 219119387DA ( Single Family Residence )
- Street Address: 81818 Rancho Santana Drive
- Viewed: 2
- Price: $999,000
- Price sqft: $344
- Waterfront: Yes
- Wateraccess: Yes
- Year Built: 2006
- Bldg sqft: 2905
- Bedrooms: 3
- Total Baths: 4
- Full Baths: 3
- 1/2 Baths: 1
- Garage / Parking Spaces: 3
- Days On Market: 93
- Additional Information
- County: RIVERSIDE
- City: La Quinta
- Zipcode: 92253
- Subdivision: Rancho Santana
- Provided by: Compass
- Contact: Greg Greg

- DMCA Notice
-
DescriptionLocation, quality, and style awaits. This spacious home has 3 ensuite bedrooms with full bathrooms plus a large office. One of the bedrooms is an attached casita with its own private entrance. The large gourmet kitchen boasts stainless steel appliances, slab granite countertops and tons of cabinet storage including a walk in pantry. The large island transitions into the family room complete with surround sound. The home is upgraded with custom window coverings, built in speakers, electric patio awnings, custom closets, and an air conditioned garage. The oversized backyard has a large, custom built spool and spillway, along with a fire pit and BBQ island. The backyard is very private with lush landscaping and the soothing sounds of the spool spillway. The Primary suite provides a large bedroom with a custom built fireplace, closet, and travertine countertops and shower. The flooring has been updated and no carpet remains. This safe, gated community is moments away from the world famous Coachella and Stagecoach polo grounds, while minutes from top shelf restaurants and entertainment. The home comes furnished per inventory and has been meticulously cared for.
Property Location and Similar Properties
All
Similar
Features
Appliances
- Gas Cooktop
- Microwave
- Convection Oven
- Self Cleaning Oven
- Gas Range
- Vented Exhaust Fan
- Refrigerator
- Disposal
- Dishwasher
- Water Heater
- Range Hood
Architectural Style
- Traditional
Association Amenities
- Bocce Ball Court
- Playground
- Management
- Controlled Access
- Security
Association Fee
- 223.00
Association Fee Frequency
- Monthly
Carport Spaces
- 0.00
Construction Materials
- Stucco
Cooling
- Central Air
Country
- US
Door Features
- French Doors
- Sliding Doors
Eating Area
- Breakfast Nook
- In Living Room
- Breakfast Counter / Bar
Electric
- 220 Volts in Laundry
Fireplace Features
- Fire Pit
- Gas
- Family Room
- Primary Retreat
- Primary Bedroom
Flooring
- Tile
Foundation Details
- Slab
Garage Spaces
- 3.00
Heating
- Central
- Forced Air
- Fireplace(s)
- Natural Gas
Inclusions
- Furnished per written inventory
Interior Features
- Bar
- Wet Bar
- Tray Ceiling(s)
- Wired for Sound
- Recessed Lighting
- High Ceilings
Laundry Features
- Individual Room
Living Area Source
- Assessor
Lockboxtype
- None
Lot Features
- Front Yard
- Paved
- Landscaped
- Lawn
- Planned Unit Development
Parcel Number
- 779400003
Parking Features
- Direct Garage Access
- Driveway
- Garage Door Opener
Patio And Porch Features
- Covered
Postalcodeplus4
- 9097
Property Type
- Single Family Residence
Roof
- Clay
Security Features
- Closed Circuit Camera(s)
- Wired for Alarm System
- Gated Community
Spa Features
- Private
- Gunite
- In Ground
Subdivision Name Other
- Rancho Santana
Uncovered Spaces
- 0.00
Utilities
- Cable Available
Window Features
- Shutters
Year Built
- 2006
Year Built Source
- Assessor
Based on information from California Regional Multiple Listing Service, Inc. as of Feb 05, 2025. This information is for your personal, non-commercial use and may not be used for any purpose other than to identify prospective properties you may be interested in purchasing. Buyers are responsible for verifying the accuracy of all information and should investigate the data themselves or retain appropriate professionals. Information from sources other than the Listing Agent may have been included in the MLS data. Unless otherwise specified in writing, Broker/Agent has not and will not verify any information obtained from other sources. The Broker/Agent providing the information contained herein may or may not have been the Listing and/or Selling Agent.
Display of MLS data is usually deemed reliable but is NOT guaranteed accurate.
Datafeed Last updated on February 5, 2025 @ 12:00 am
©2006-2025 brokerIDXsites.com - https://brokerIDXsites.com


