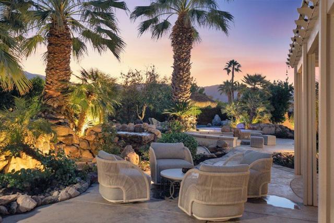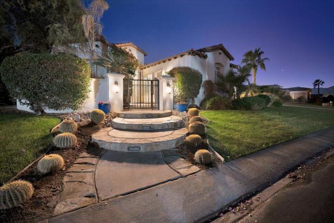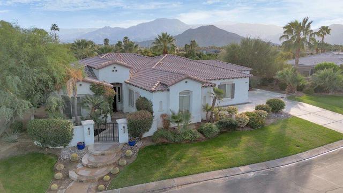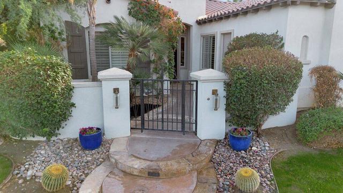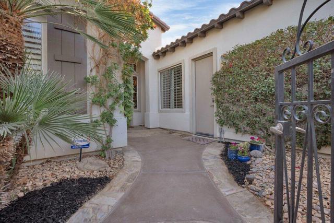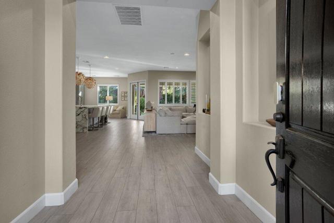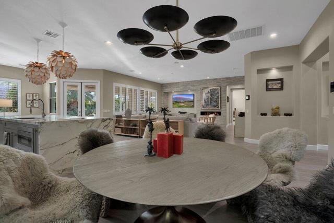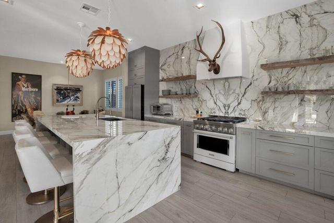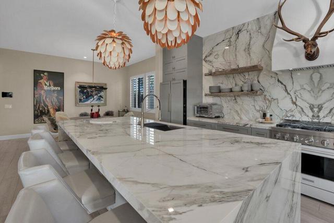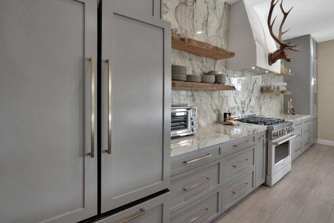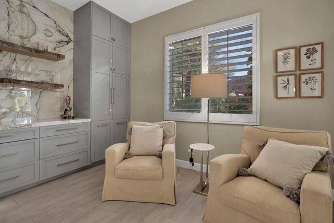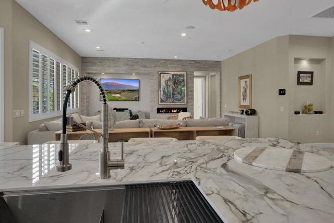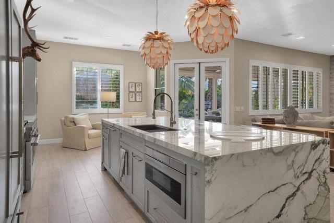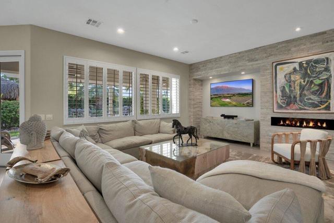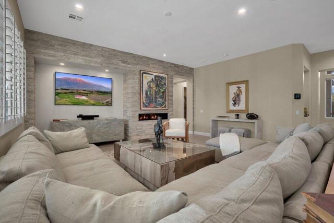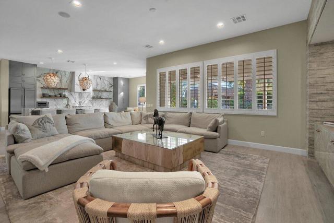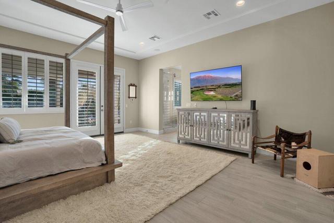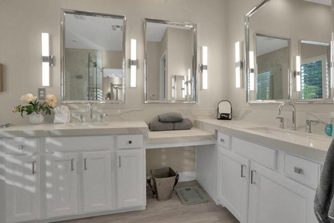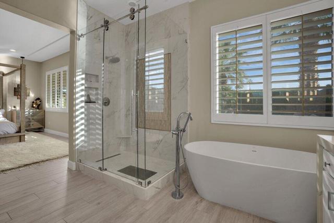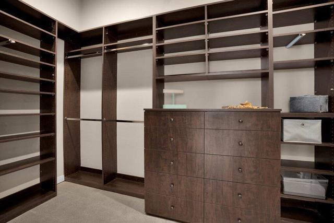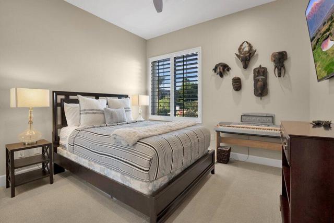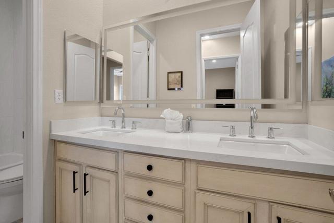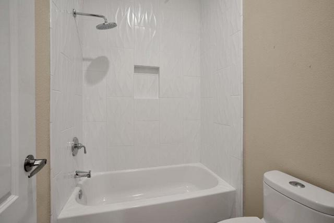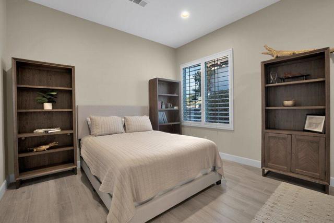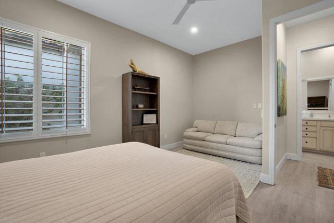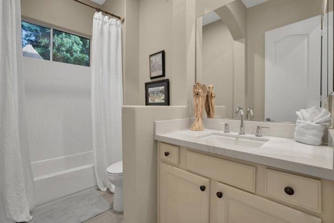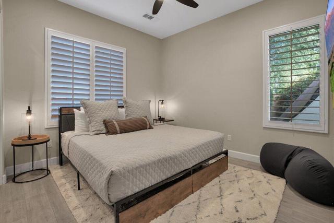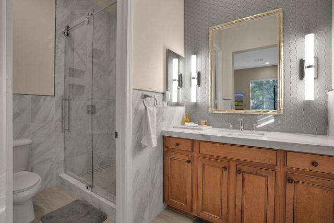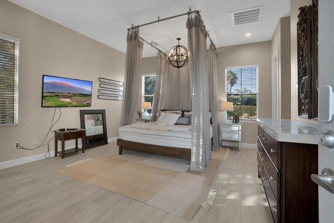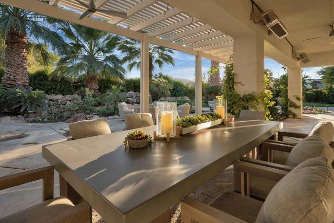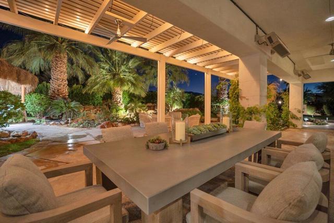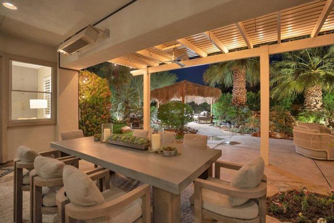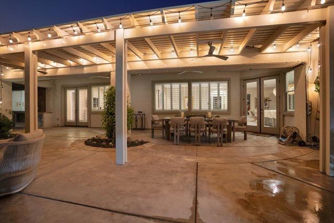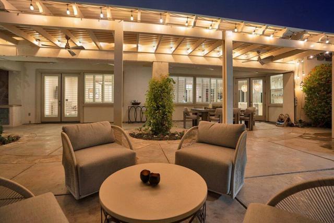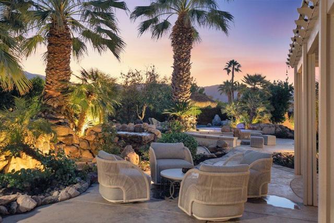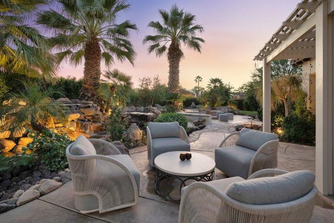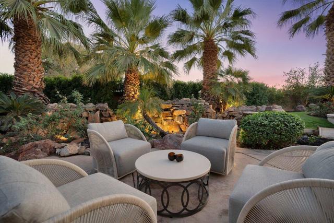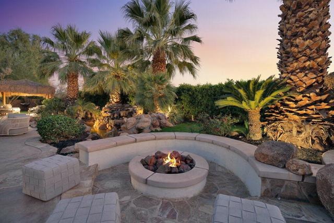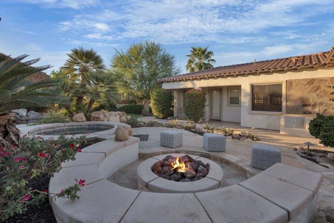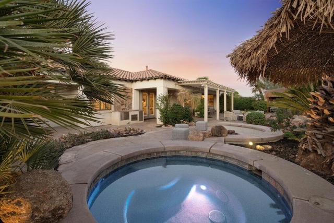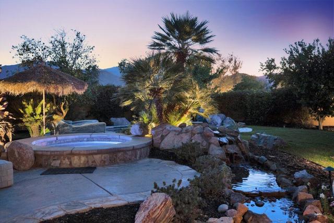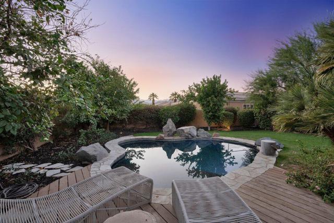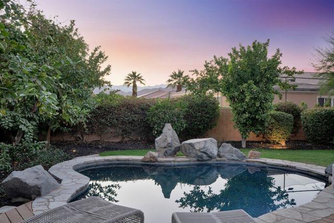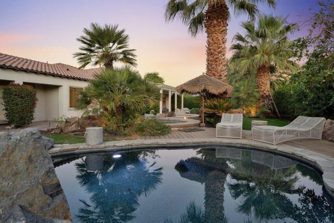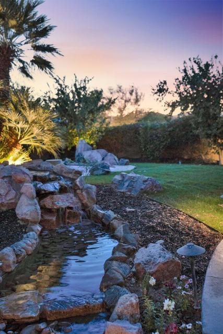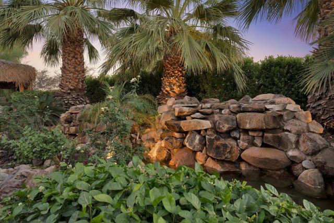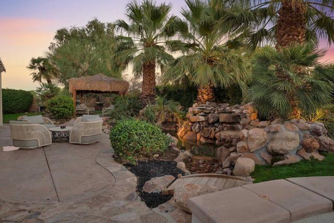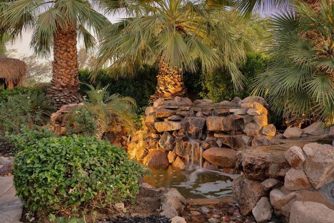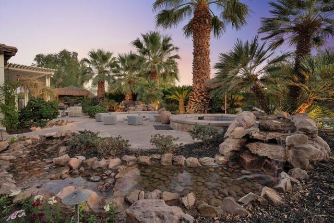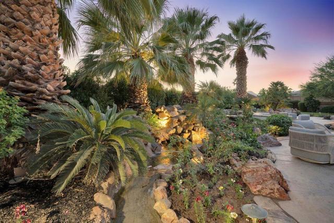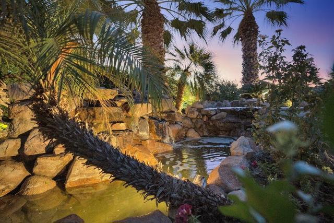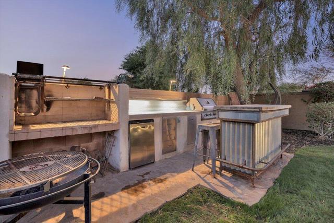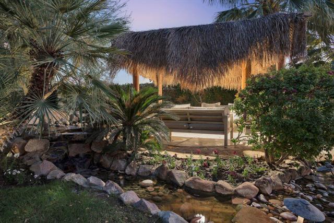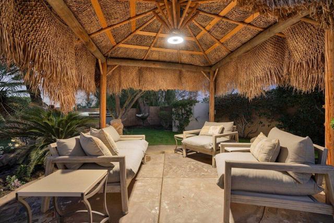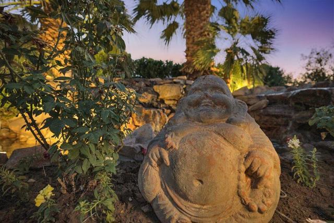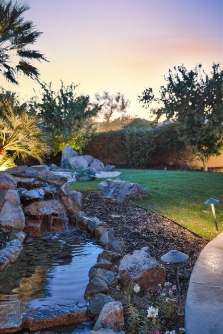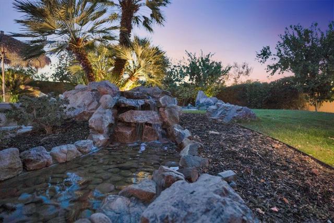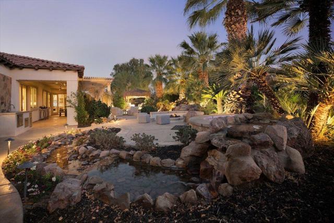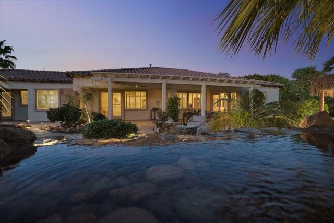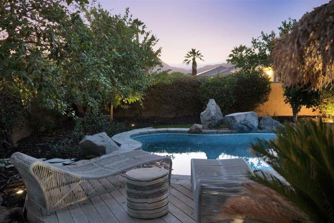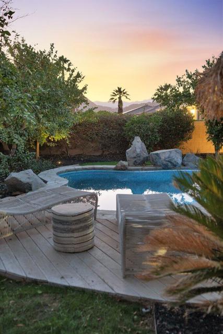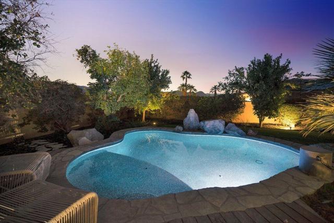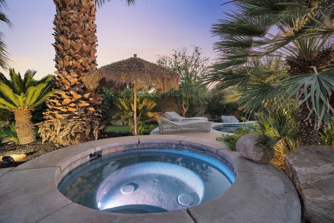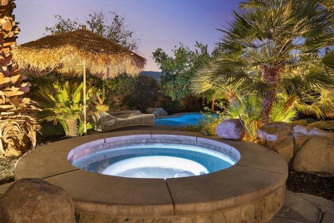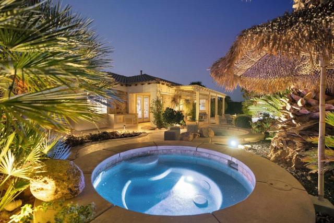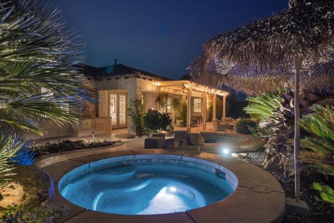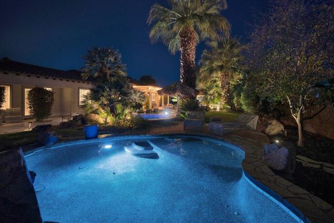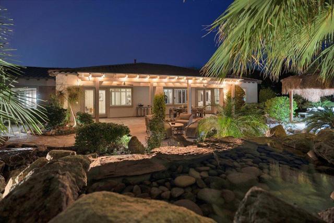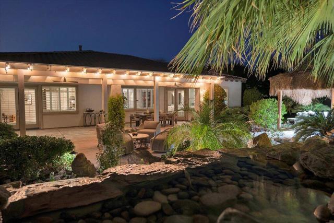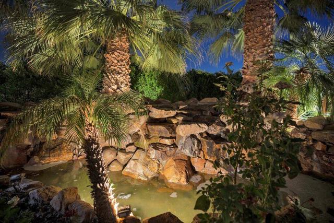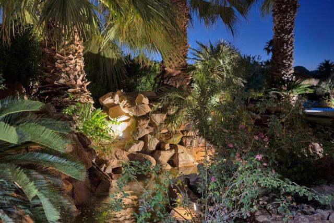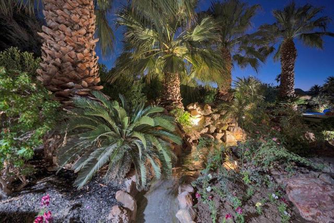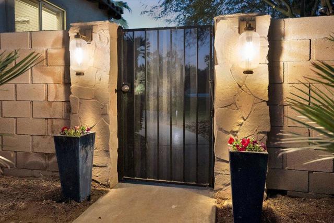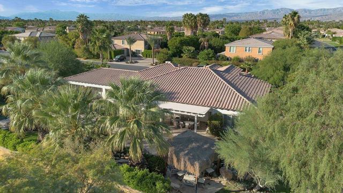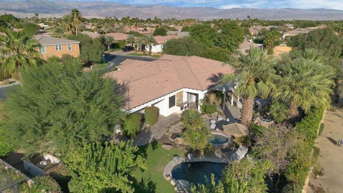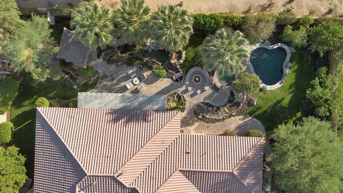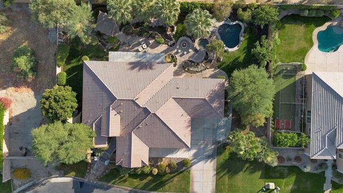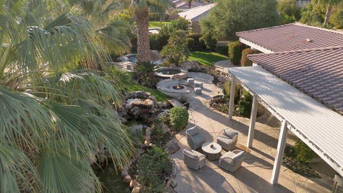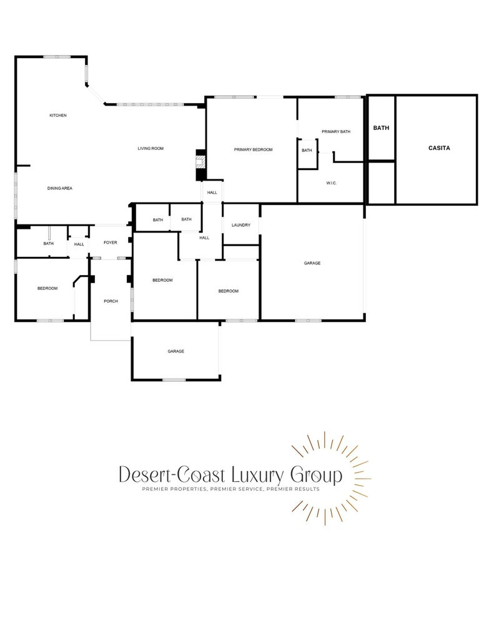Contact Kim Barron
Schedule A Showing
Request more information
- Home
- Property Search
- Search results
- 80705 Apricot Lane, Indio, CA 92201
- MLS#: 219119345DA ( Single Family Residence )
- Street Address: 80705 Apricot Lane
- Viewed: 1
- Price: $1,425,000
- Price sqft: $483
- Waterfront: No
- Year Built: 2005
- Bldg sqft: 2950
- Bedrooms: 5
- Total Baths: 4
- Full Baths: 4
- Garage / Parking Spaces: 10
- Days On Market: 229
- Additional Information
- County: RIVERSIDE
- City: Indio
- Zipcode: 92201
- Subdivision: The Orchard
- Provided by: HomeSmart
- Contact: Paige Paige

- DMCA Notice
-
DescriptionWelcome to The Chucker Estate, a captivating oasis in The Orchard community of Indio close to world glass golfing and the the world renown Empire Polo grounds. This exquisite 5 bedroom, 4 bathroom home offers resort style living with a backyard designed for pure relaxation and entertainment. Enjoy the sparkling pool and spa, complete with five stunning waterfalls, a meandering stream, builtin outdoor heaters, 2 fire pits, 2 outdoor kitchens and lush landscaping that create a tranquil, private paradise. Inside, the spacious floor plan features modern finishes, an open concept kitchen, and ample natural light which show cases the top to bottom renovation. Each bedroom is generously sized, perfect for family and guests alike. A private casita with private entrance is also perfect for entertaining. Located close to shopping, and dining, this home is the ultimate retreat for luxurious desert living. Don't miss your chance to experience this extraordinary residence!
Property Location and Similar Properties
All
Similar
Features
Appliances
- Gas Range
- Microwave
- Gas Oven
- Refrigerator
- Dishwasher
- Gas Water Heater
- Range Hood
Architectural Style
- Mediterranean
- Traditional
Association Amenities
- Controlled Access
Association Fee
- 225.00
Association Fee Frequency
- Monthly
Builder Model
- Residence 1
Builder Name
- Family Development
Carport Spaces
- 0.00
Construction Materials
- Stucco
Cooling
- Zoned
- Central Air
Country
- US
Door Features
- French Doors
Eating Area
- Dining Room
- Breakfast Counter / Bar
Exclusions
- Per seller exclusion list
Fencing
- Block
- Stucco Wall
Fireplace Features
- Decorative
- Electric
- Living Room
Flooring
- Carpet
- Tile
Foundation Details
- Slab
Garage Spaces
- 3.00
Heating
- Central
- Natural Gas
Inclusions
- Furnishings can be negociated
Interior Features
- Home Automation System
- Recessed Lighting
- Partially Furnished
Laundry Features
- In Garage
- Individual Room
Living Area Source
- Assessor
Lockboxtype
- Supra
Lot Features
- Corner Lot
- Sprinklers Drip System
- Sprinklers Timer
- Sprinkler System
Other Structures
- Guest House
Parcel Number
- 602430018
Parking Features
- Oversized
- Garage Door Opener
Patio And Porch Features
- Covered
- Concrete
Pool Features
- Waterfall
- In Ground
- Pebble
- Electric Heat
- Salt Water
- Private
Postalcodeplus4
- 8491
Property Type
- Single Family Residence
Property Condition
- Updated/Remodeled
Roof
- Tile
Security Features
- Gated Community
Spa Features
- Heated
- Private
- In Ground
Subdivision Name Other
- The Orchard
Uncovered Spaces
- 4.00
View
- Mountain(s)
- Panoramic
Window Features
- Shutters
Year Built
- 2005
Year Built Source
- Builder
Based on information from California Regional Multiple Listing Service, Inc. as of Jun 21, 2025. This information is for your personal, non-commercial use and may not be used for any purpose other than to identify prospective properties you may be interested in purchasing. Buyers are responsible for verifying the accuracy of all information and should investigate the data themselves or retain appropriate professionals. Information from sources other than the Listing Agent may have been included in the MLS data. Unless otherwise specified in writing, Broker/Agent has not and will not verify any information obtained from other sources. The Broker/Agent providing the information contained herein may or may not have been the Listing and/or Selling Agent.
Display of MLS data is usually deemed reliable but is NOT guaranteed accurate.
Datafeed Last updated on June 21, 2025 @ 12:00 am
©2006-2025 brokerIDXsites.com - https://brokerIDXsites.com


