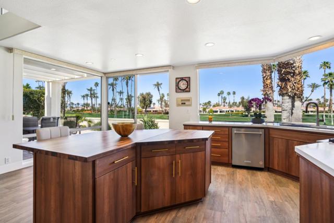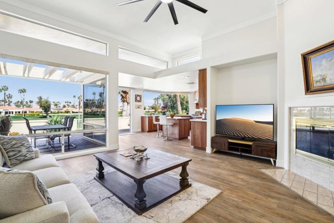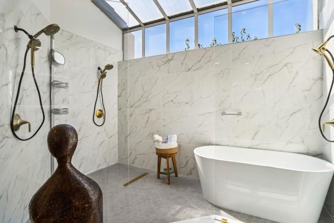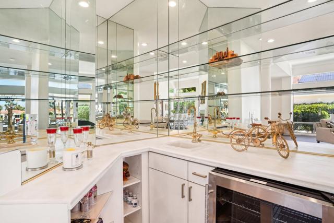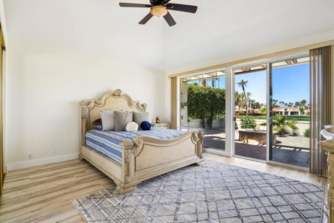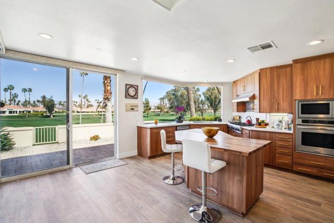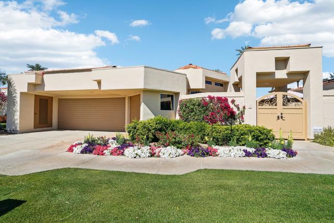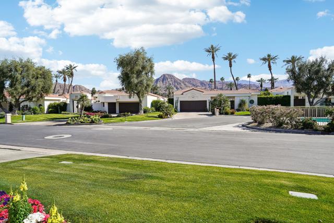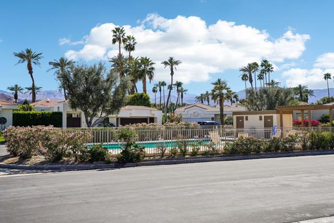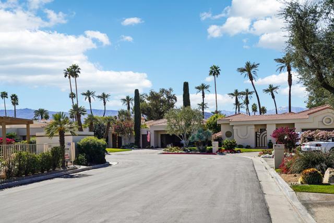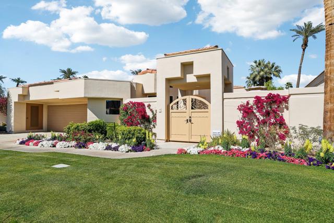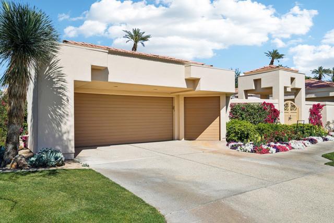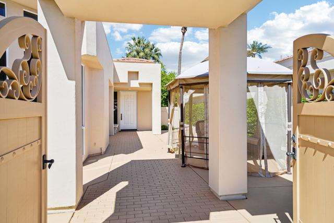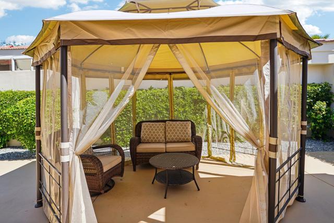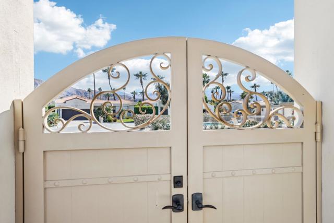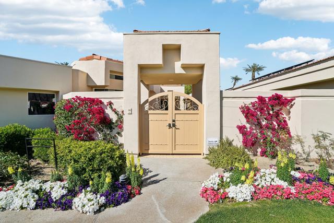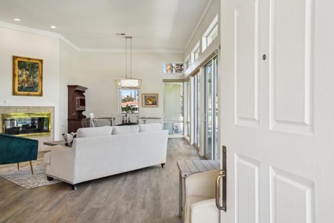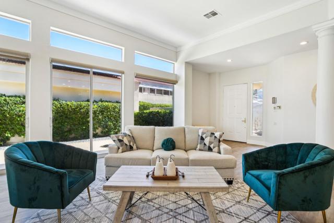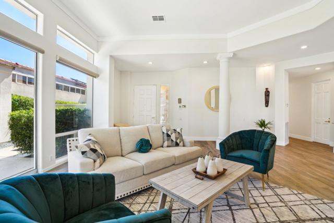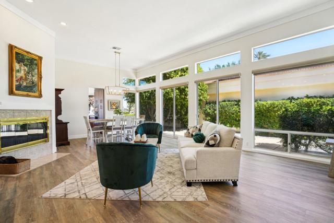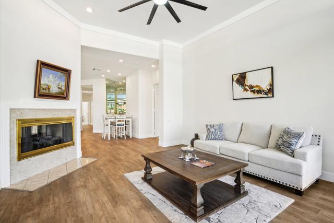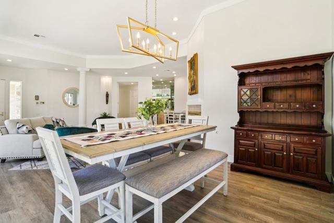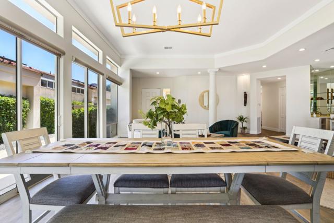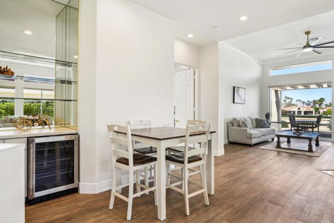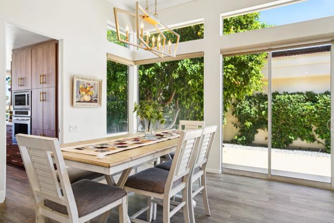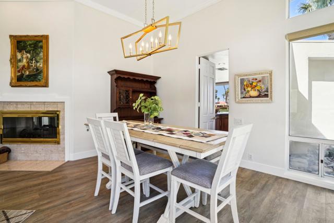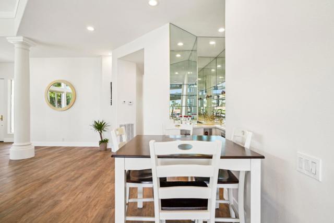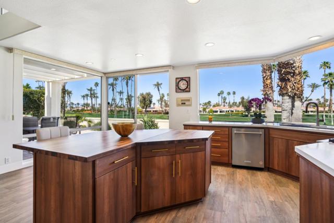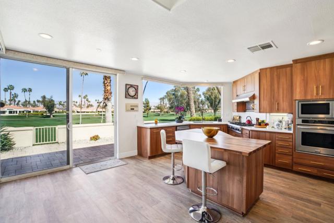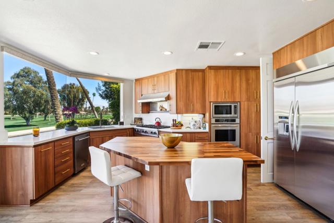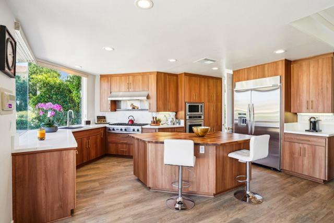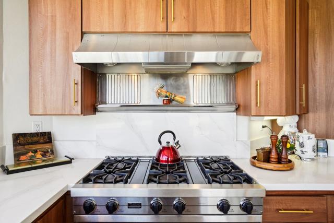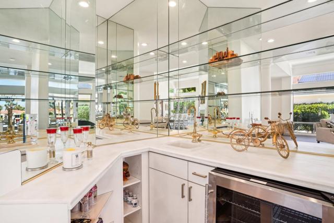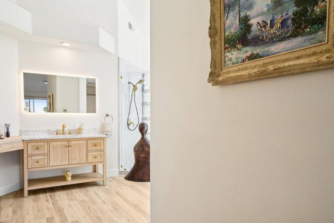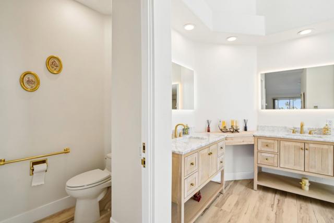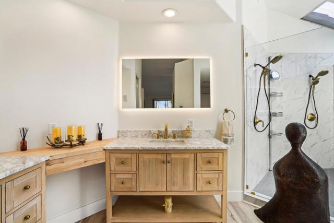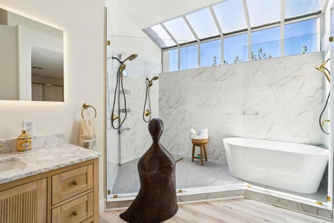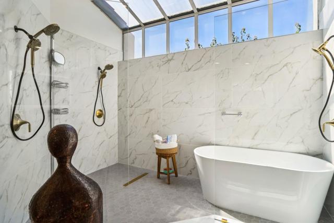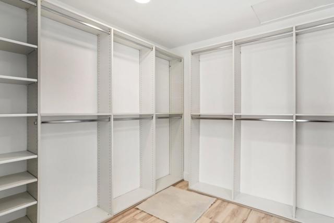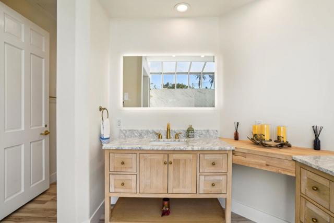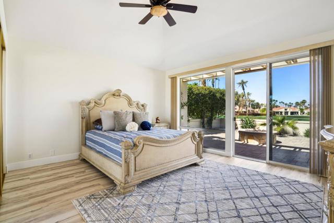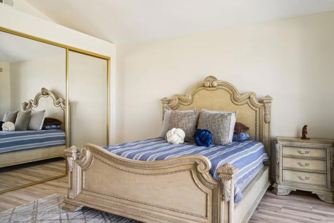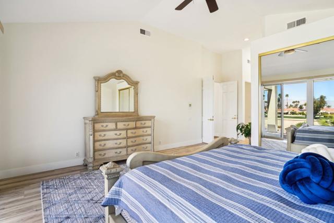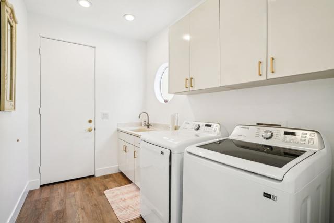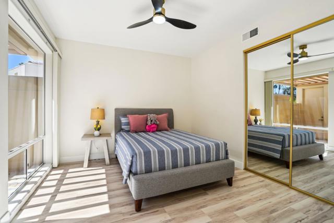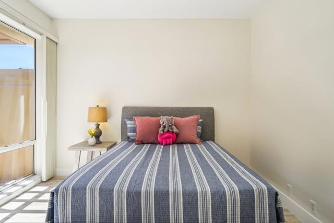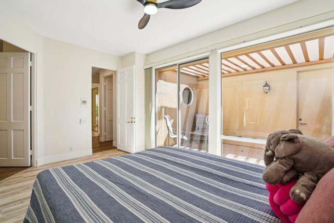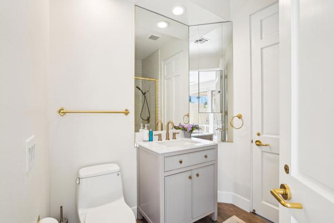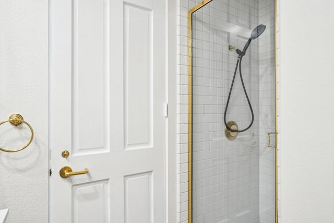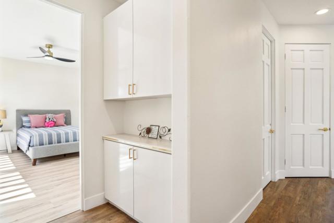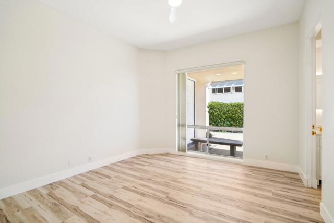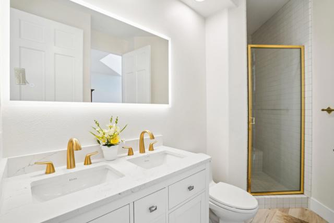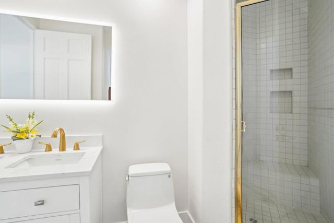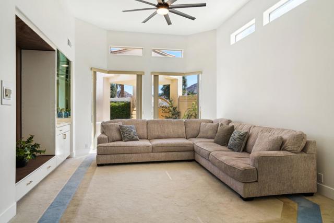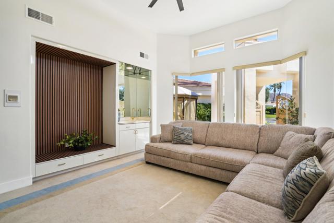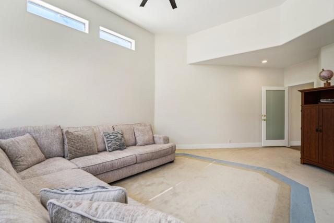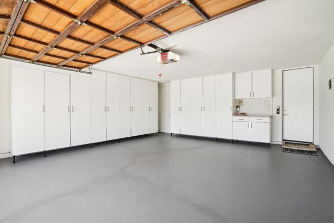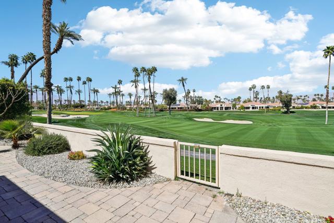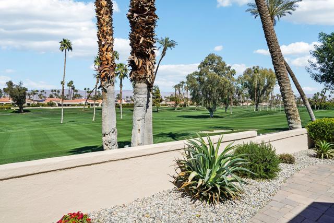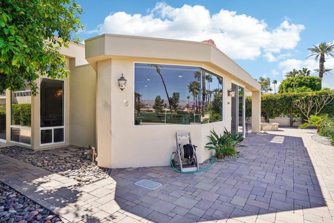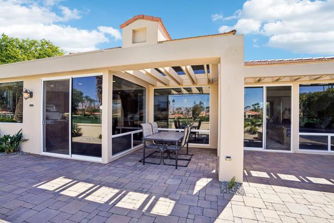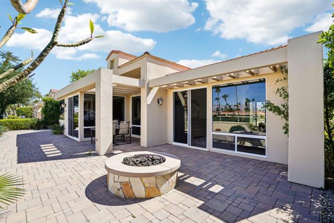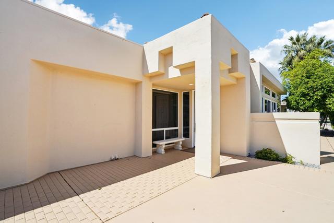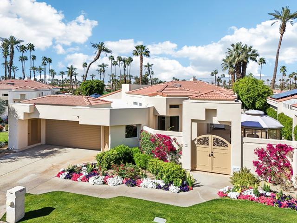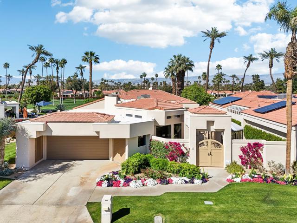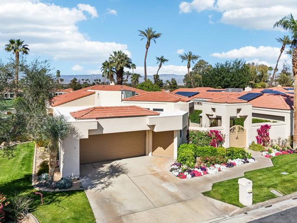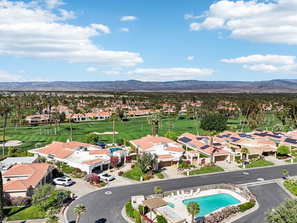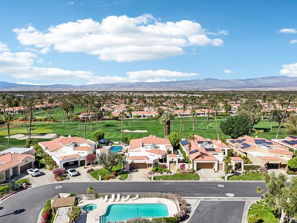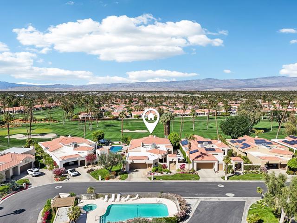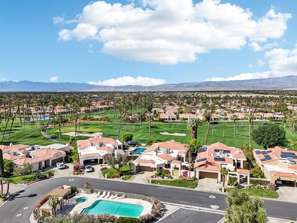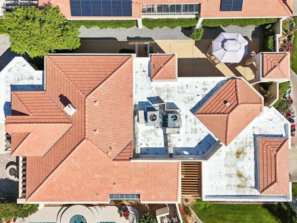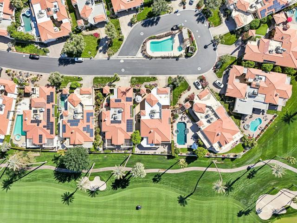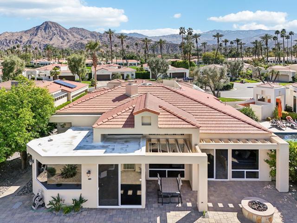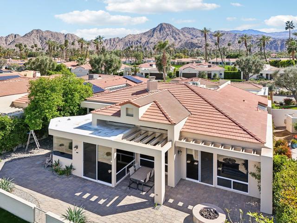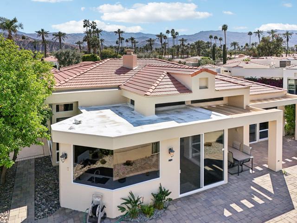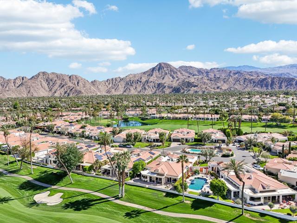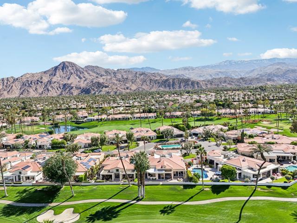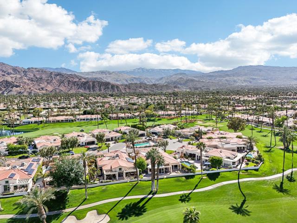Contact Kim Barron
Schedule A Showing
Request more information
- Home
- Property Search
- Search results
- 75294 Saint Andrews Court, Indian Wells, CA 92210
- MLS#: 219119295DA ( Single Family Residence )
- Street Address: 75294 Saint Andrews Court
- Viewed: 2
- Price: $1,375,000
- Price sqft: $439
- Waterfront: No
- Year Built: 1987
- Bldg sqft: 3130
- Bedrooms: 4
- Total Baths: 3
- Full Baths: 3
- Garage / Parking Spaces: 2
- Days On Market: 313
- Additional Information
- County: RIVERSIDE
- City: Indian Wells
- Zipcode: 92210
- Subdivision: Desert Horizons C.c.
- District: Palm Springs Unified
- Provided by: HomeSmart
- Contact: Ronald Ronald

- DMCA Notice
-
DescriptionDirect qualified buyers are advised to act quickly and inquire for a discounted pricing promotion. Home Warranty provided. Complete Renovation is move in ready and available to you now, to enjoy the Desert Horizons Lifestyle. With Panoramic Double Fairway Golf Course and Mountain Views everywhere from this highly desired Doral Floor. Located on a quiet interior cul de sac. The private gated Courtyard welcomes you into this picture perfect Furnished Home offering an open floor plan. Highlights include new flooring throughout the home, Wet room in Master Bathroom, crown molding, and high ceilings. The living Room has a dual sided Fireplace and Wet Bar, Dining area with walls of windows lets the natural light in. The renovated Chef's Kitchen offers a new Island, new soft closing Cabinetry and drawers featuring a Viking 6 burner Cooktop and a Breakfast Nook. The Luxurious Primary Suite boasts a spa style bath and showers, dual vanities and custom walk in closet. The 2nd & 3rd Guest Rooms offer a bath off of each room. Walk out to the expansive entertaining Patio with a modern look of concrete pavers. Imagine your time enjoying the fire pit as you gaze over the captivating Mountain Vistas, the Fairway and Green. A picture perfect lifestyle. Sellers have relocated and ready to close.
Property Location and Similar Properties
All
Similar
Features
Appliances
- Convection Oven
- Refrigerator
- Disposal
- Dishwasher
- Range Hood
Association Amenities
- Bocce Ball Court
- Tennis Court(s)
- Sauna
- Pet Rules
- Other
- Management
- Other Courts
- Meeting Room
- Maintenance Grounds
- Golf Course
- Gym/Ex Room
- Controlled Access
- Clubhouse Paid
Association Fee
- 1633.00
Association Fee2
- 300.00
Association Fee2 Frequency
- Monthly
Association Fee Frequency
- Monthly
Carport Spaces
- 0.00
Country
- US
Door Features
- Sliding Doors
Eating Area
- Breakfast Counter / Bar
- Dining Room
- Breakfast Nook
Fireplace Features
- Gas
Flooring
- Wood
Garage Spaces
- 2.00
Heating
- Central
Levels
- One
Living Area Source
- Assessor
Lot Features
- Cul-De-Sac
- Sprinkler System
- Planned Unit Development
Parcel Number
- 633611019
Parking Features
- Golf Cart Garage
- Driveway
Pool Features
- In Ground
- Community
Postalcodeplus4
- 7603
Property Type
- Single Family Residence
Property Condition
- Updated/Remodeled
School District
- Palm Springs Unified
Security Features
- Gated Community
Spa Features
- Community
- In Ground
Subdivision Name Other
- Desert Horizons C.C.
Uncovered Spaces
- 0.00
View
- Golf Course
- Panoramic
- Mountain(s)
- Lake
Year Built
- 1987
Year Built Source
- Assessor
Based on information from California Regional Multiple Listing Service, Inc. as of Sep 12, 2025. This information is for your personal, non-commercial use and may not be used for any purpose other than to identify prospective properties you may be interested in purchasing. Buyers are responsible for verifying the accuracy of all information and should investigate the data themselves or retain appropriate professionals. Information from sources other than the Listing Agent may have been included in the MLS data. Unless otherwise specified in writing, Broker/Agent has not and will not verify any information obtained from other sources. The Broker/Agent providing the information contained herein may or may not have been the Listing and/or Selling Agent.
Display of MLS data is usually deemed reliable but is NOT guaranteed accurate.
Datafeed Last updated on September 12, 2025 @ 12:00 am
©2006-2025 brokerIDXsites.com - https://brokerIDXsites.com


