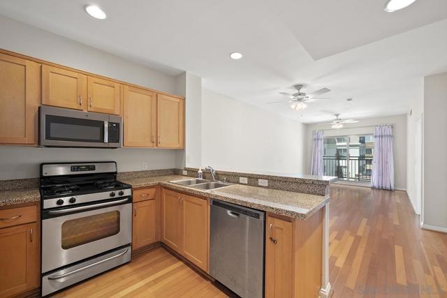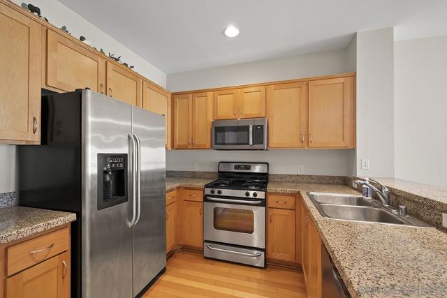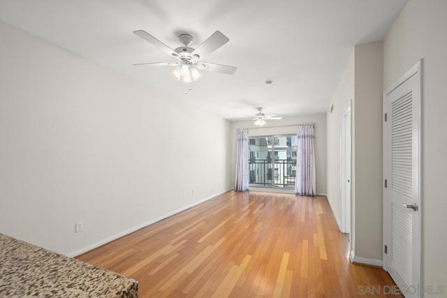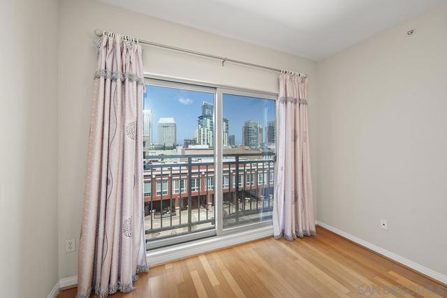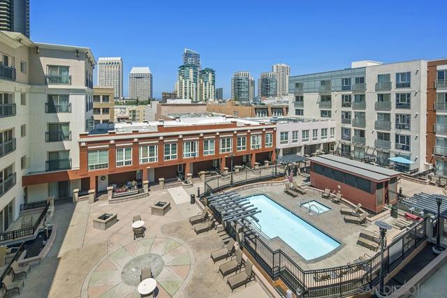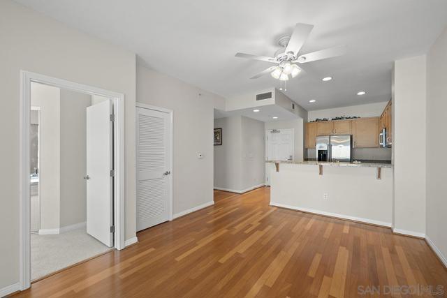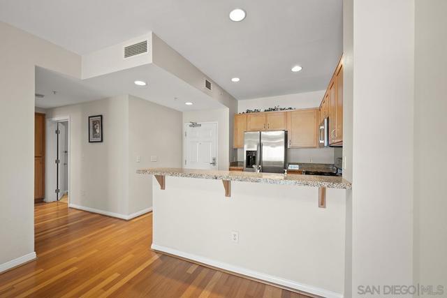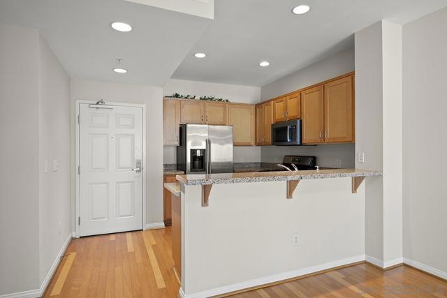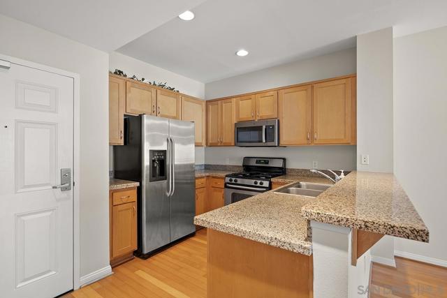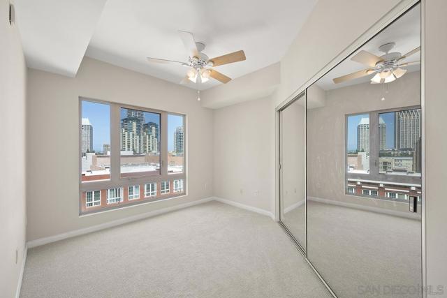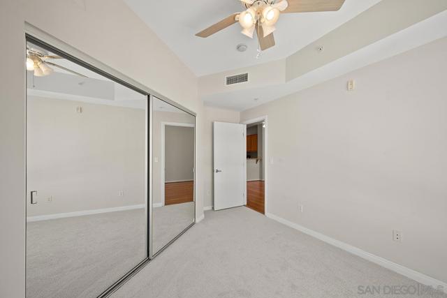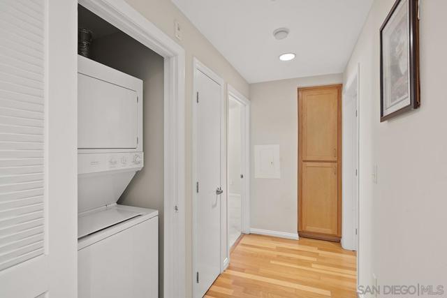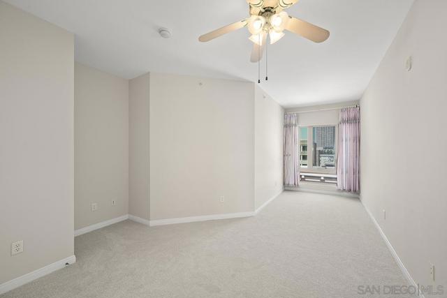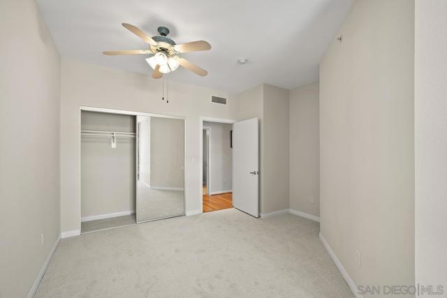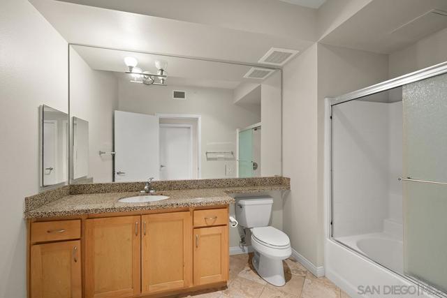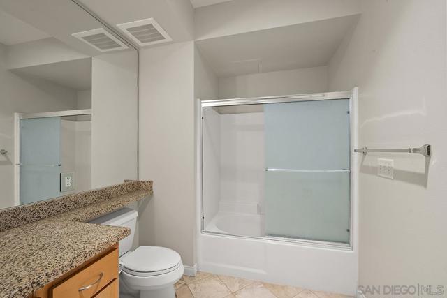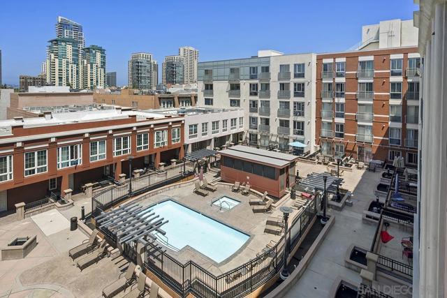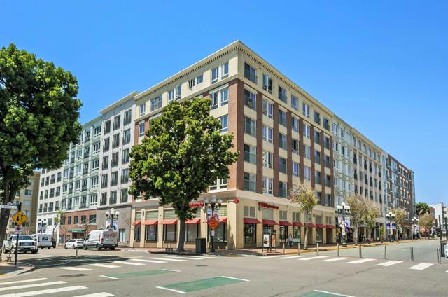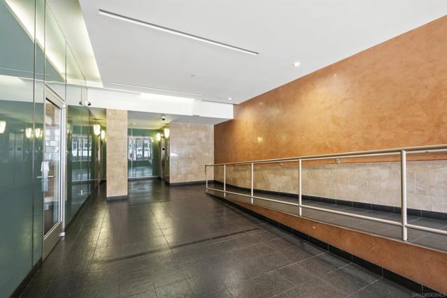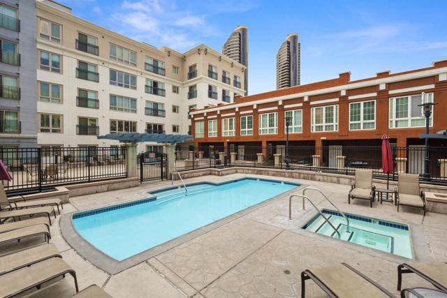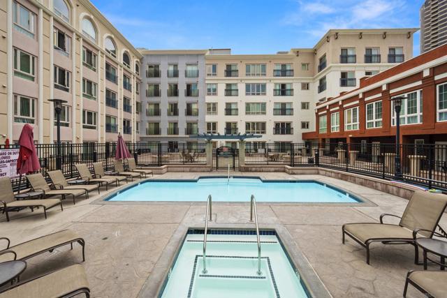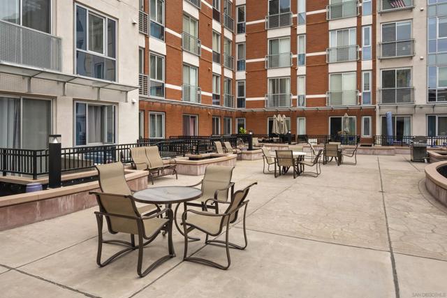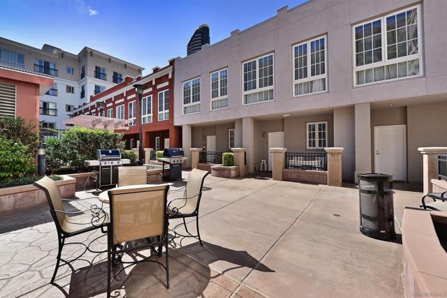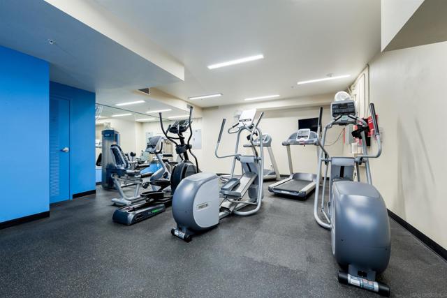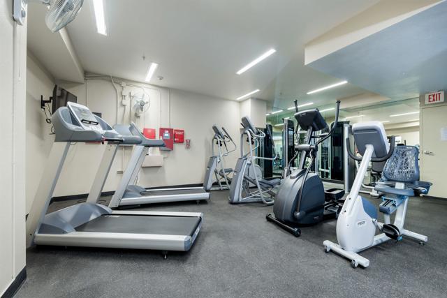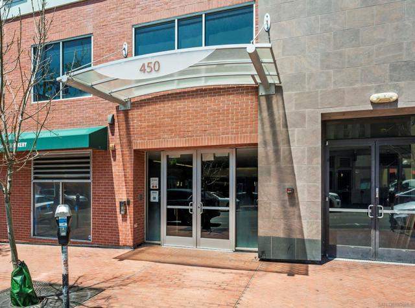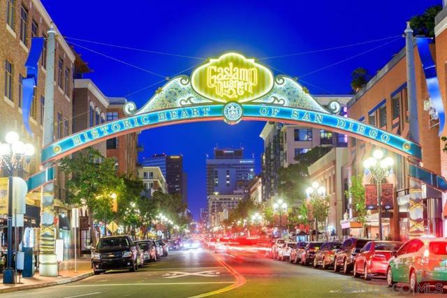Contact Kim Barron
Schedule A Showing
Request more information
- Home
- Property Search
- Search results
- 450 J St 6061, San Diego, CA 92101
- MLS#: 240026003SD ( Condominium )
- Street Address: 450 J St 6061
- Viewed: 2
- Price: $599,900
- Price sqft: $626
- Waterfront: No
- Year Built: 2004
- Bldg sqft: 958
- Bedrooms: 2
- Total Baths: 1
- Full Baths: 1
- Garage / Parking Spaces: 2
- Days On Market: 244
- Additional Information
- County: SAN DIEGO
- City: San Diego
- Zipcode: 92101
- Subdivision: Downtown
- Building: Downtown
- Provided by: Berkshire Hathaway HomeServices California Propert
- Contact: Gregg Gregg

- DMCA Notice
-
DescriptionExperience vibrant city living in this west facing 6th floor condo at Gaslamp City Square. The spacious living area features beautiful hardwood floors and a charming Juliet balcony with views of the pool, courtyard, and cityscape beyond! The open kitchen is equipped with stainless appliances, granite countertops, recessed lighting, and an eat at bar for casual dining. Both bedrooms offer new carpet, generous closets, and windows framing sunset views. Additional perks include cooling ceiling fans, ample storage, and two (tandem) parking spaces. This property is an ideal investment opportunity or second home, all with low HOA fees! Perfectly situated in the Gaslamp Quarter between the Marina District and East Village, youll love the active city lifestyle and great walkability this condo offers. Enjoy being only steps away from excellent dining options, shopping, the ballpark, and entertainment! Gaslamp City Square residents experience a wide range of amenities including a pool, spa, courtyard, barbecues, community room, and fitness center, all for a lower than average HOA fee!
Property Location and Similar Properties
All
Similar
Features
Accessibility Features
- No Interior Steps
Appliances
- Dishwasher
- Disposal
- Microwave
- Counter Top
- Gas Cooking
Architectural Style
- Contemporary
Association Amenities
- Controlled Access
- Gym/Ex Room
- Pet Rules
- Spa/Hot Tub
- Barbecue
- Pool
- Maintenance Grounds
- Hot Water
- Insurance
- Sewer
- Trash
- Water
Association Fee
- 538.31
Association Fee Frequency
- Monthly
Commoninterest
- Condominium
Construction Materials
- Brick
Cooling
- Central Air
Country
- US
Days On Market
- 39
Eating Area
- Area
Flooring
- Carpet
- Tile
- Wood
Garage Spaces
- 2.00
Heating
- See Remarks
- Forced Air
Interior Features
- Ceiling Fan(s)
- Granite Counters
- Living Room Balcony
- Open Floorplan
- Recessed Lighting
Laundry Features
- See Remarks
Levels
- One
Living Area Source
- Assessor
Lot Features
- Corner Lot
Parcel Number
- 5350851429
Parking Features
- Assigned
- Gated
- Community Structure
Pool Features
- In Ground
- Community
- Association
Property Type
- Condominium
Property Condition
- Turnkey
Roof
- Common Roof
Security Features
- Gated Community
- Card/Code Access
Spa Features
- Community
Subdivision Name Other
- Downtown
Uncovered Spaces
- 0.00
Unit Number
- 6061
Utilities
- Sewer Connected
- Water Connected
- Cable Available
View
- Pool
- Neighborhood
- City Lights
Virtual Tour Url
- https://vimeo.com/993622328
Year Built
- 2004
Year Built Source
- Assessor
Zoning
- R-1:SINGLE
Based on information from California Regional Multiple Listing Service, Inc. as of Jul 05, 2025. This information is for your personal, non-commercial use and may not be used for any purpose other than to identify prospective properties you may be interested in purchasing. Buyers are responsible for verifying the accuracy of all information and should investigate the data themselves or retain appropriate professionals. Information from sources other than the Listing Agent may have been included in the MLS data. Unless otherwise specified in writing, Broker/Agent has not and will not verify any information obtained from other sources. The Broker/Agent providing the information contained herein may or may not have been the Listing and/or Selling Agent.
Display of MLS data is usually deemed reliable but is NOT guaranteed accurate.
Datafeed Last updated on July 5, 2025 @ 12:00 am
©2006-2025 brokerIDXsites.com - https://brokerIDXsites.com


